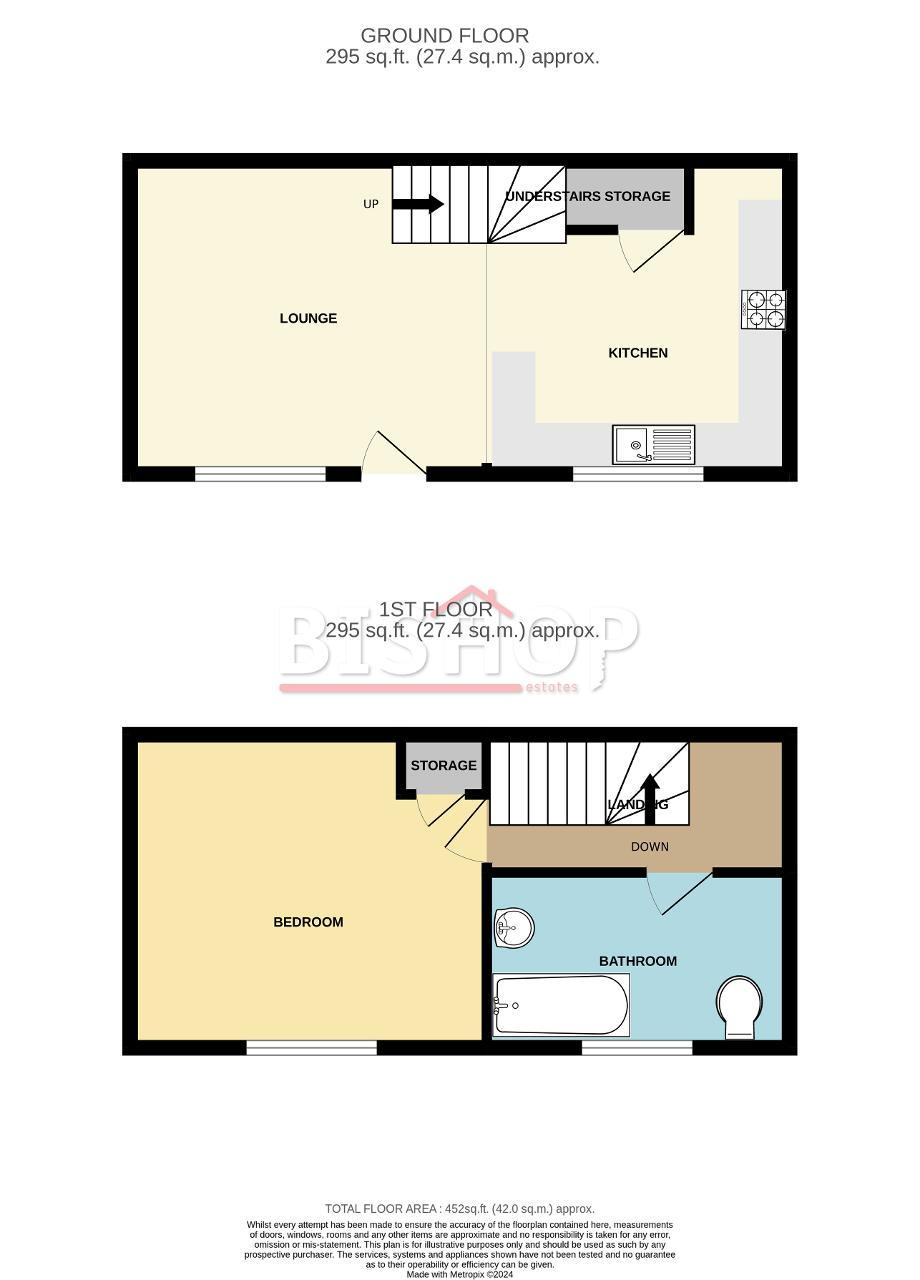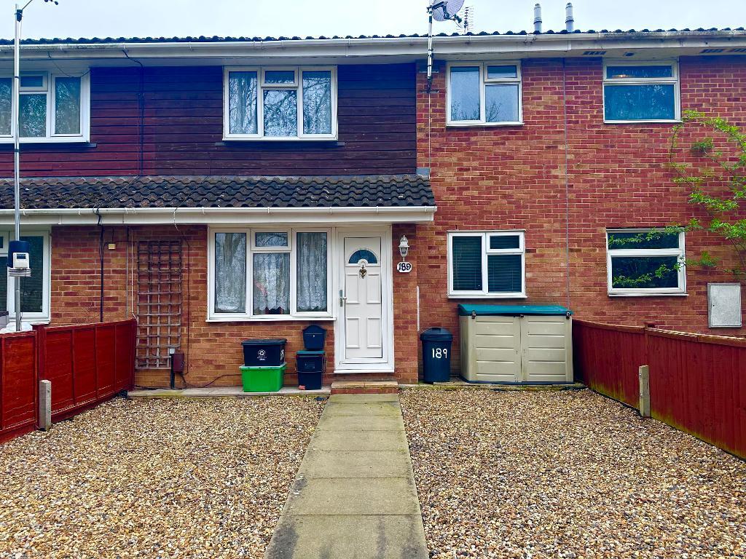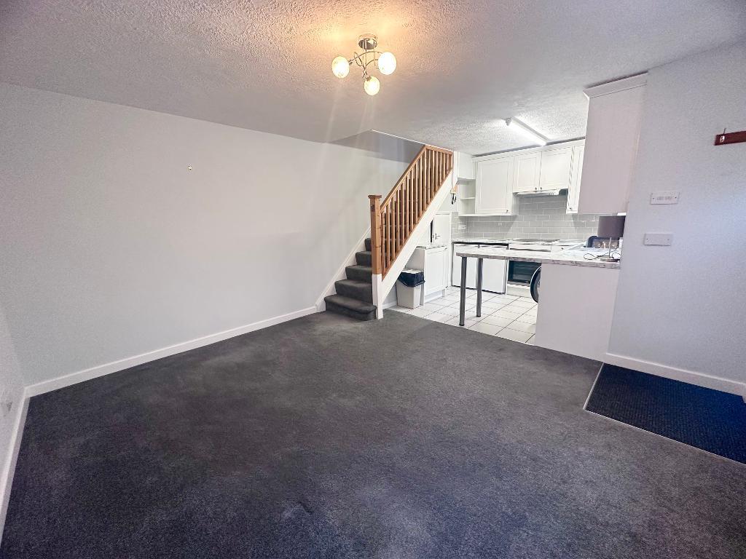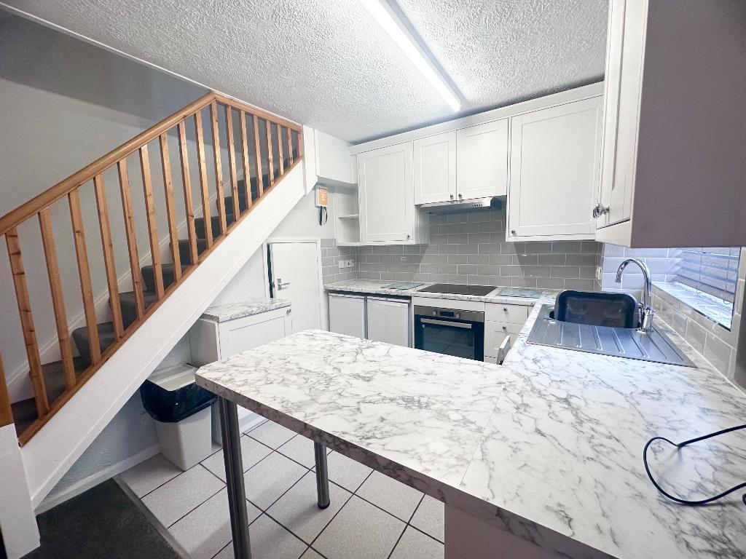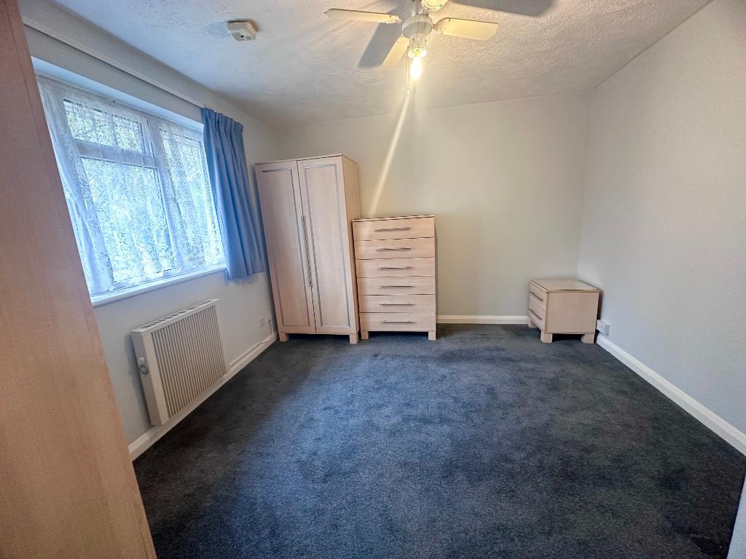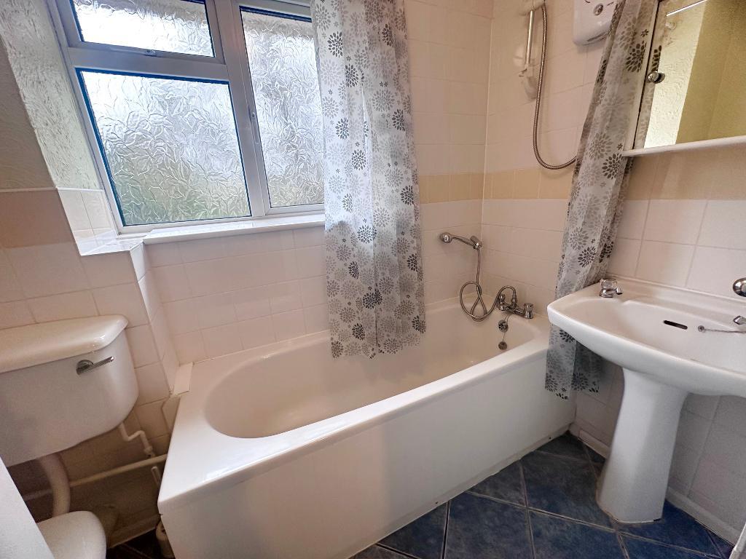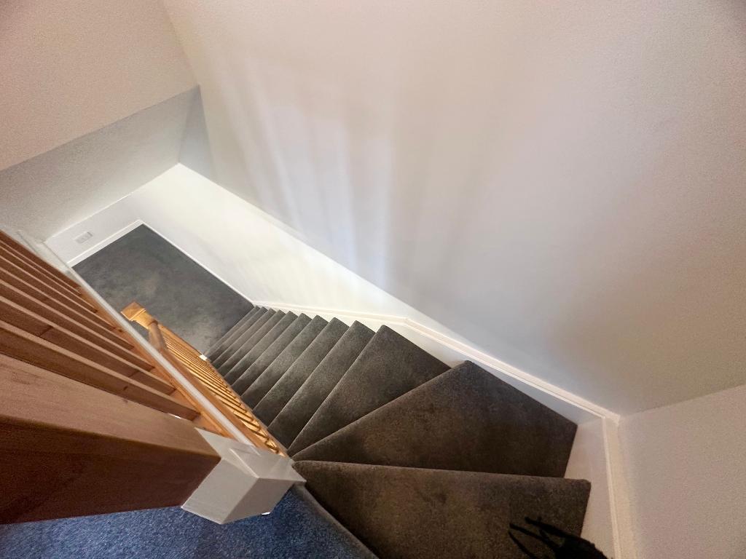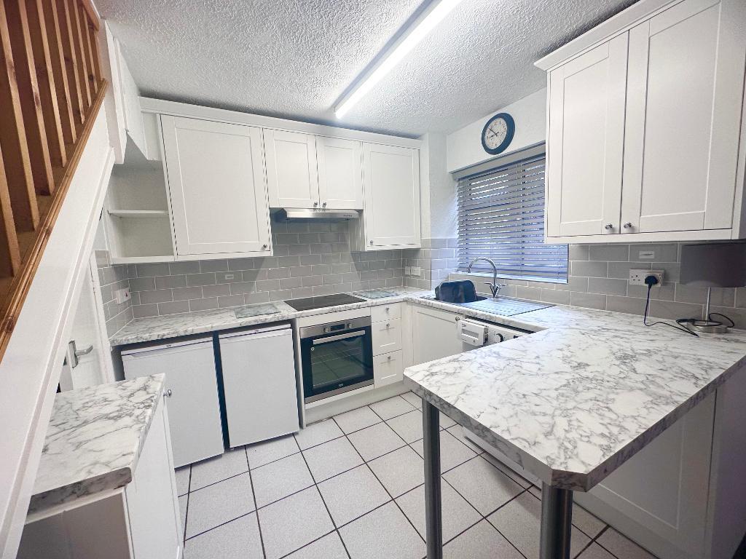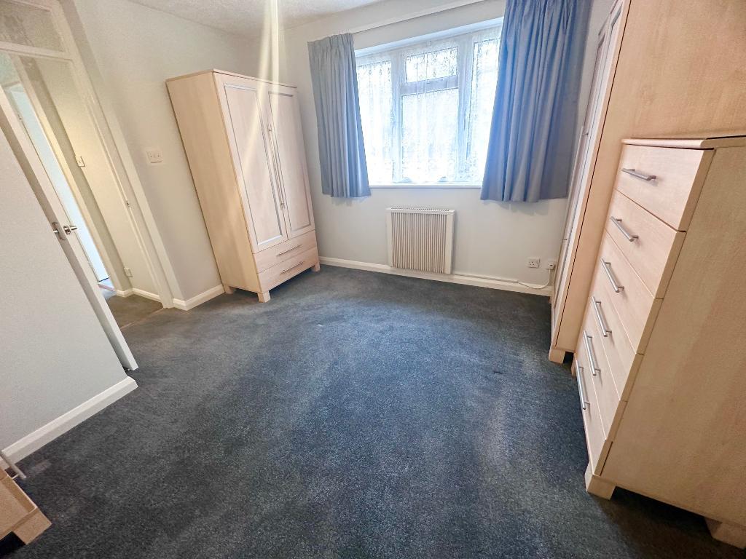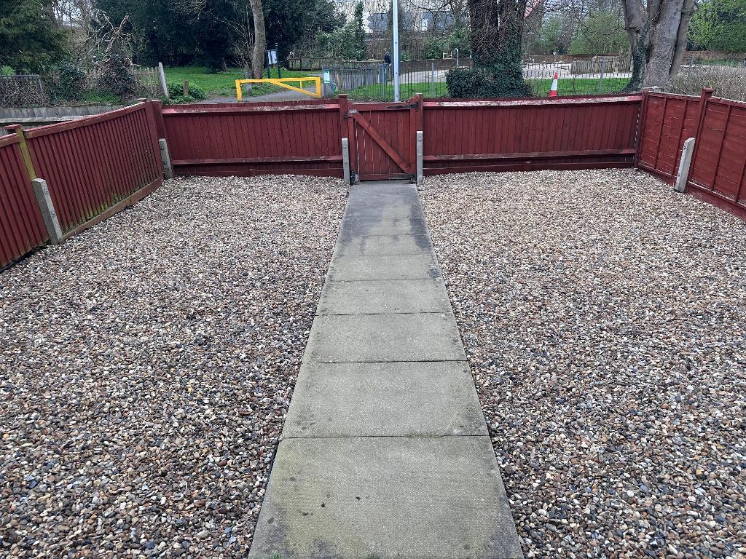Key Features
- ONE BEDROOM TERRACED HOME
- DOUBLE BEDROOM & BATHROOM ON 1ST FLOOR
- LARGE RECEPTION
- ELECTRIC HEATING
- ALLOCATED PARKING SPACE
- FULLY FITTED KITCHEN
- WHITE GOODS INCLUDED
- BEDROOM FURNITURE INCLUDED
- FRONT GARDEN
- COUNCIL TAX BAND C
Summary
AVAILABLE END OF MARCH 2024. Bishop Estates are pleased to present this 1 bedroom house with a private garden. Walking distance to the popular Nugent shopping centre and St Mary Cray station. It comprises of a newly installed open plan kitchen/lounge with all new appliances, stairs to first floor with bathroom and double bedroom. The property is all electric with double glazing. White goods included plus 2 double wardrobes and units in the bedroom. Sorry no pets or children. This property would suit professional single person or professional couple only. Council Tax Band C
VIEWINGS BY APPOINTMENT ON SATURDAY 24TH MARCH 2024.
Location
Situated on St Mary Cray High Street, a short walk from the Nugent shopping centre. St Mary Cray station is also close by, along with local bus services.
Ground Floor
LOUNGE
13' 5'' x 11' 10'' (4.11m x 3.61m) Double glazed window and UPVC door to the front, newly fitted carpet, electric heater under window, stairs leading to 1st floor.
FITTED KITCHEN
8' 9'' x 7' 10'' (2.69m x 2.39m) Newly fitted White kitchen with a range of matching wall and base units with work tops over, washer/dryer, built in oven with hob over and extractor, double glazed window to front, tiled floor, understairs storage cupboard, stainless steel sink unit with mixer tap and drainer
First Floor
DOUBLE BEDROOM
11' 10'' x 10' 9'' (3.63m x 3.28m) Double glazed window to the front, 2 double wardrobes, drawers and bedside cabinet, electric heater, airing cupboard, new fitted carpet.
BATHROOM
Three piece white bathroom suite with mixer tap and shower over bath, elelctric overhead shower, tiled flooring, low level wc, wash hand basin, two towel rails, opaque window to the front.
Exterior
GARDEN
Pathway, lawn to both sides enclosed by fencing and gate.
PARKING
One allocated parking space to rear. Permit will be supplied.
Additional Information
IMPORTANT NOTE TO TENANTS:
We liaise closely with our landlord to ensure our particulars accurate and reliable, however, they do not constitute or form part of an offer or any contract and none is to be relied upon as statements of representation or fact. The services, systems and appliances listed in this specification have not been tested by us and no guarantee as to their operating ability or efficiency is given. All photographs and measurements have been taken as a guide only and are not precise. Floor plans, where included, may not be to scale and accuracy is not guaranteed. If you require clarification or further information on any points, please contact us, especially if you are travelling some distance to view.
All rental properties are available for a minimum term and there may not be a provision for a break clause. Please contact the branch for details. A security deposit of at least five weeks equivalent rent is required. Rent is to be paid one month in advance. It is the tenant"s responsibility to insure any personal possessions. Payment of all utilities including water rates or metered supply and Council Tax is the responsibility of the tenant in every case.
Not all landlords are willing to accept pets within their property
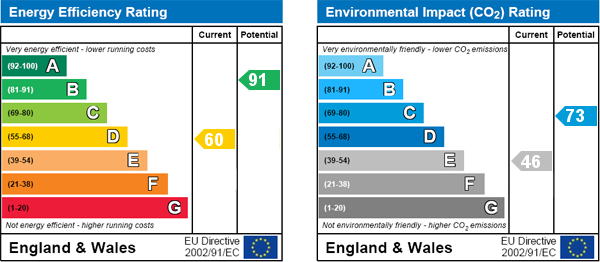
For further information on this property please call 01689 873796 or e-mail [email protected]
