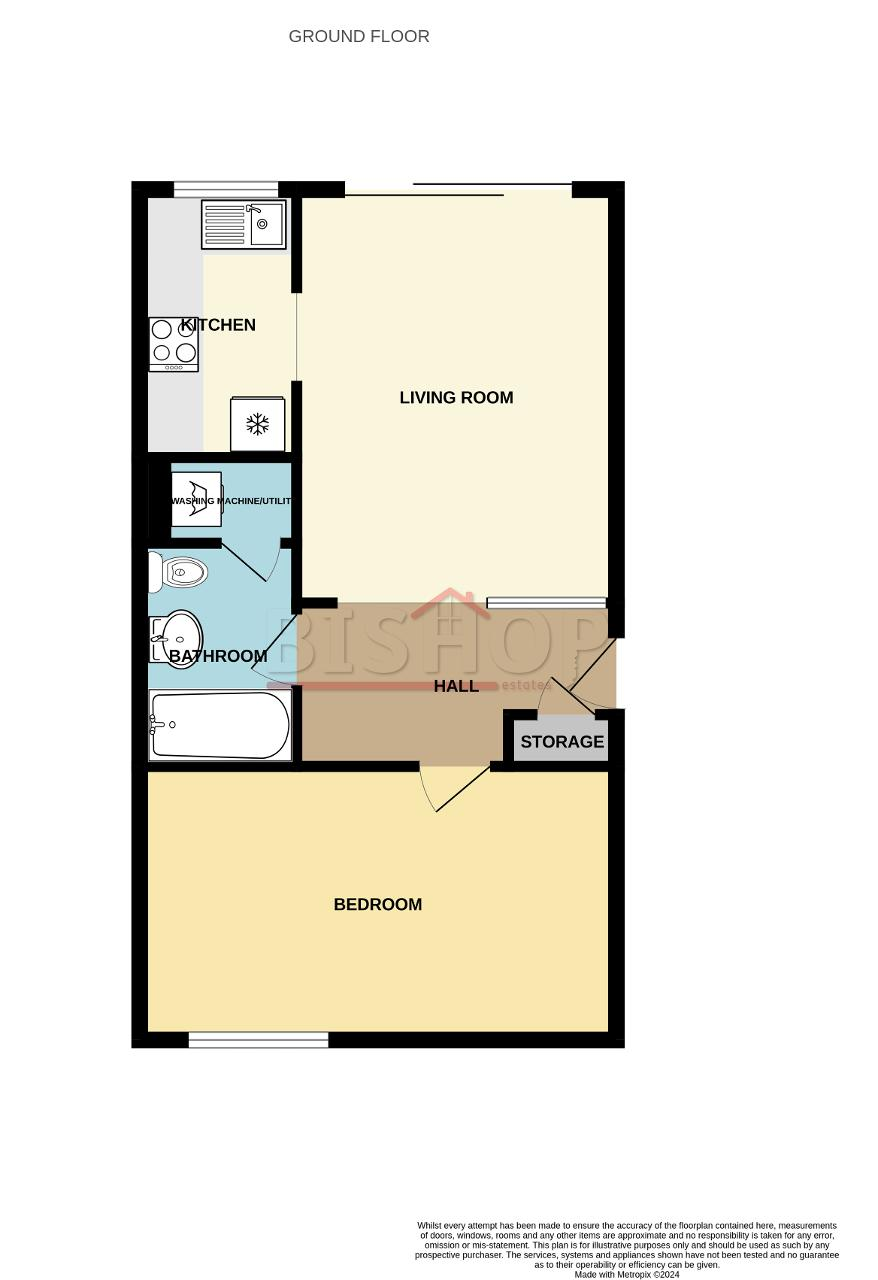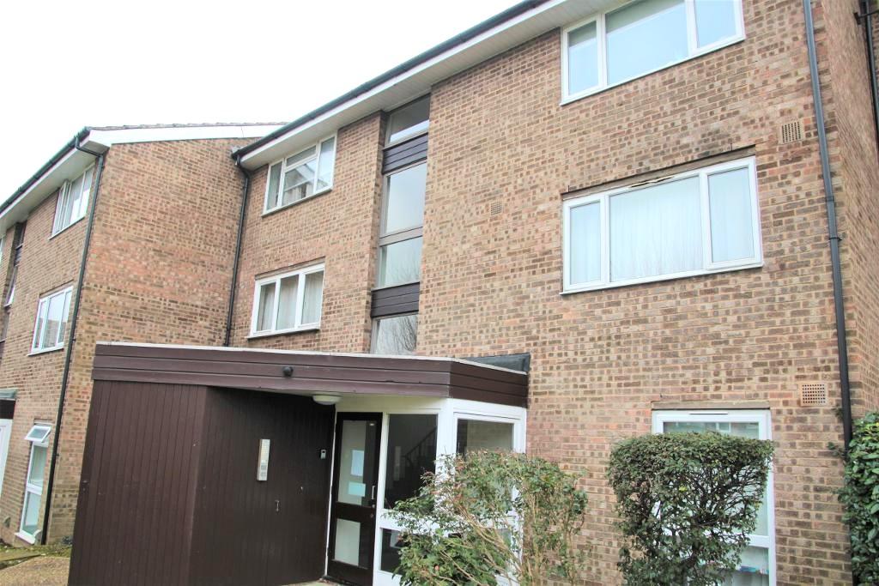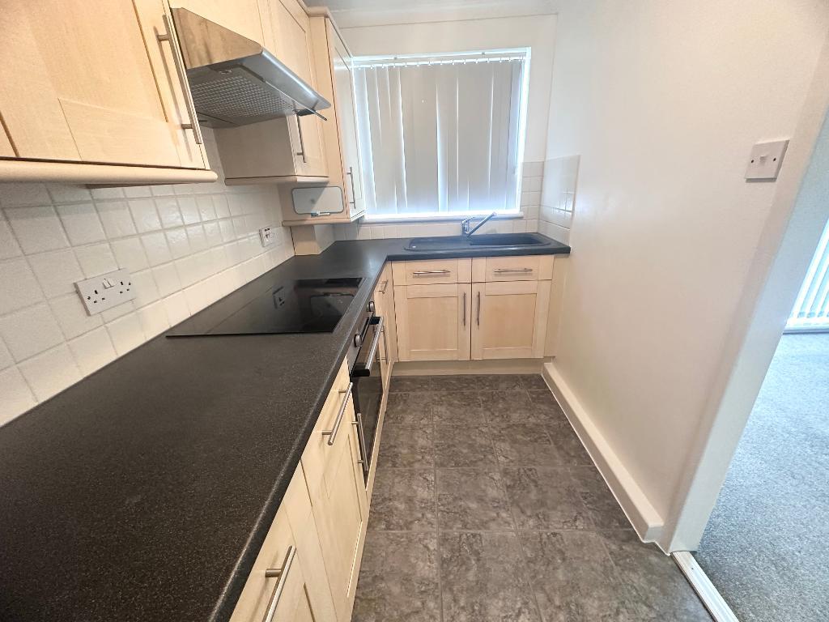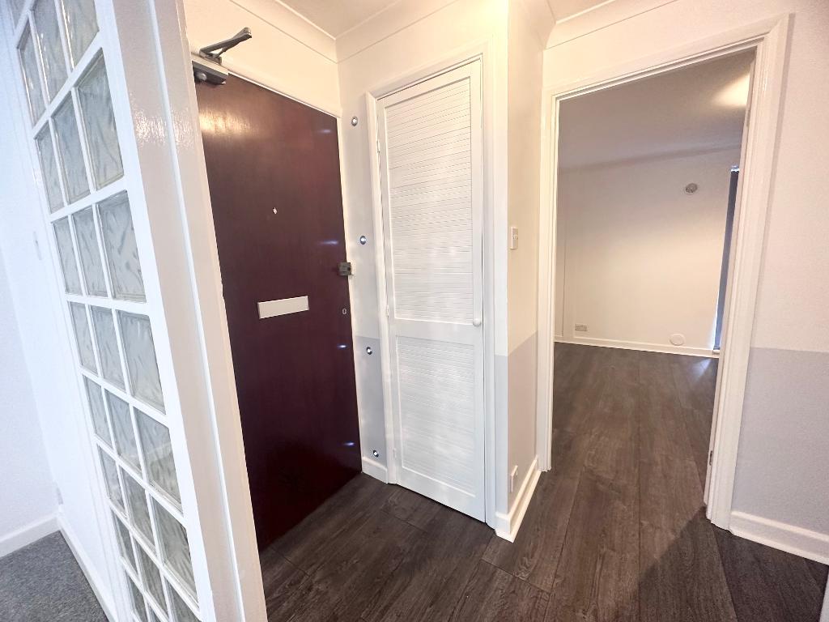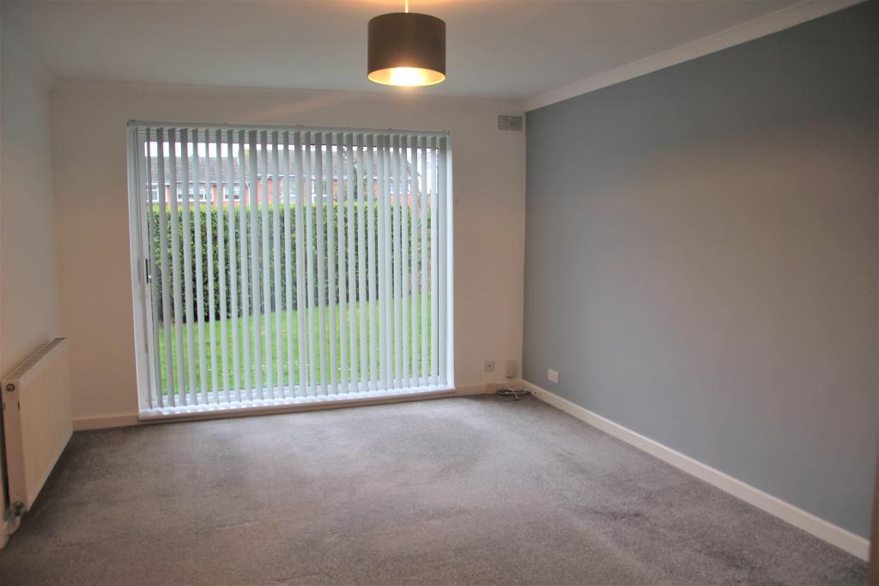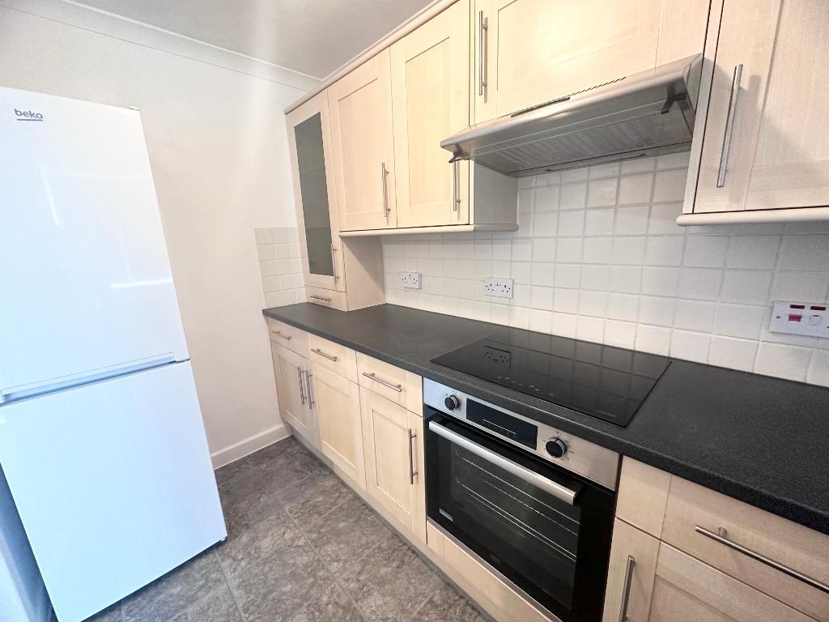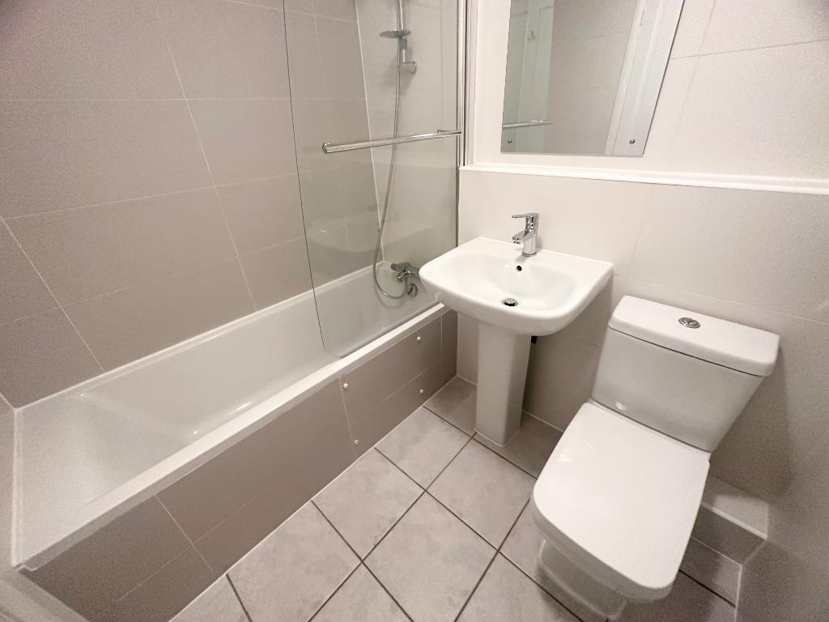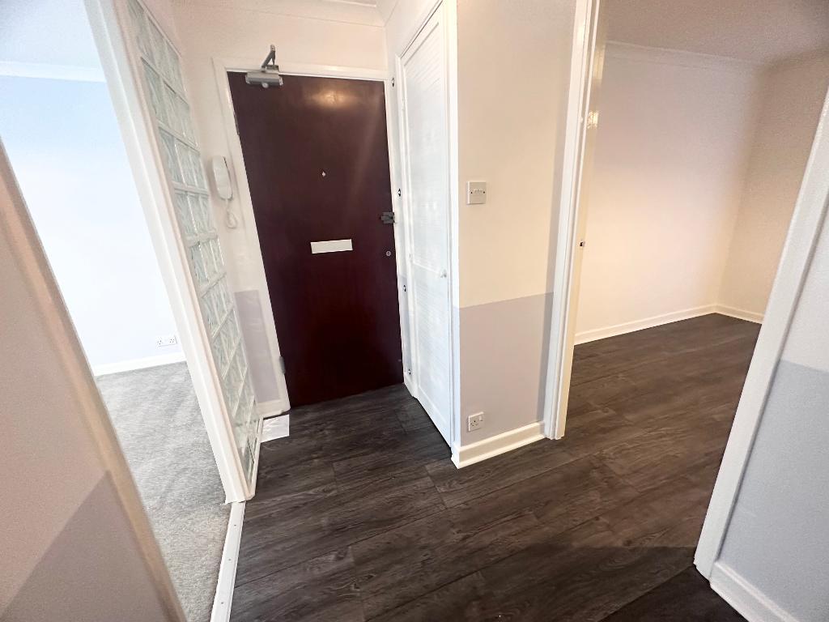Key Features
- AVAILABLE NOW !
- GROUND FLOOR FLAT
- ONE DOUBLE BEDROOM
- NEUTRAL DECORATION
- SUITABLE FOR WORKING PROFESSIONALS
- MODERN FITTED KITCHEN WITH APPLIANCES
- DOUBLE GLAZING AND GAS CENTRAL HEATING
- ACCESS TO REAR GARDEN
- SITUATED IN A QUIET CUL DE SAC
- COUNCIL TAX BAND C
Summary
A spacious ground floor one bedroom flat. The accommodation comprises of a double bedroom, three piece bathroom suite, modern fitted kitchen with appliances and spacious reception room with sliding patio doors to rear garden. The property benefits from some re-decoration, new blinds to the bedroom and kitchen, new ceramic hob and a new fridge freezer. Added benefits include gas central heating and double glazing. Please call Bishop Estates to arrange a viewing of this property on01689 873 706.
Location
From our Orpington office, turn left onto High St, follow the one way system on High Street to Chislehurst Road/A208, proceed onto Goodmead Rd, turn left onto Glendower Crescent, turn right onto Coleridge Way. The property is located at the very end of Coleridge Way to a block on the right hand side.
The property is conveniently situated for a range of amenities within Orpington High Street. There is also easy access to both Orpington and St Mary Cray Station's alike with links into London Charing Cross, London Bridge and London Victoria
Ground Floor
ENTRANCE HALL
Cupboard housing meters, laminate flooring, glass brick feature wall.
RECEPTION ROOM
14' 5'' x 10' 10'' (4.41m x 3.31m) Sliding patio doors, fitted carpet, radiator, vertical blinds.
FITTED KITCHEN
10' 5'' x 5' 8'' (3.18m x 1.73m) Matching range of light wood effect wall and base units, work tops. sink unit with drainer, double glazed window to rear, fridge freezer, oven, hob, extractor hood, tiled floor, cupboard housing boiler.
BEDROOM
10' 7'' x 9' 8'' (3.25m x 2.96m) Laminate flooring, double glazed window to front, vertical blind.
BATHROOM
Bathroom suite comprising of panelled bath with mixer tap and shower attachment, shower screen, tiled floor, low level wc, sink unit, cupboard housing washing machine, fully tiled, extractor fan.
COMMUNAL GARDENS
Gardens surrounding the development. Direct access from lounge to communal garden.
Exterior
PARKING
Parking available in un-marked bays.
Additional Information
Full referencing will be undertaken and a salary in excess of £36,000 will be required to pass referencing. No guarantors accepted on this property.
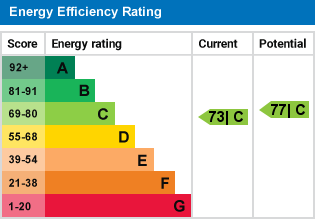
For further information on this property please call 01689 873796 or e-mail [email protected]
