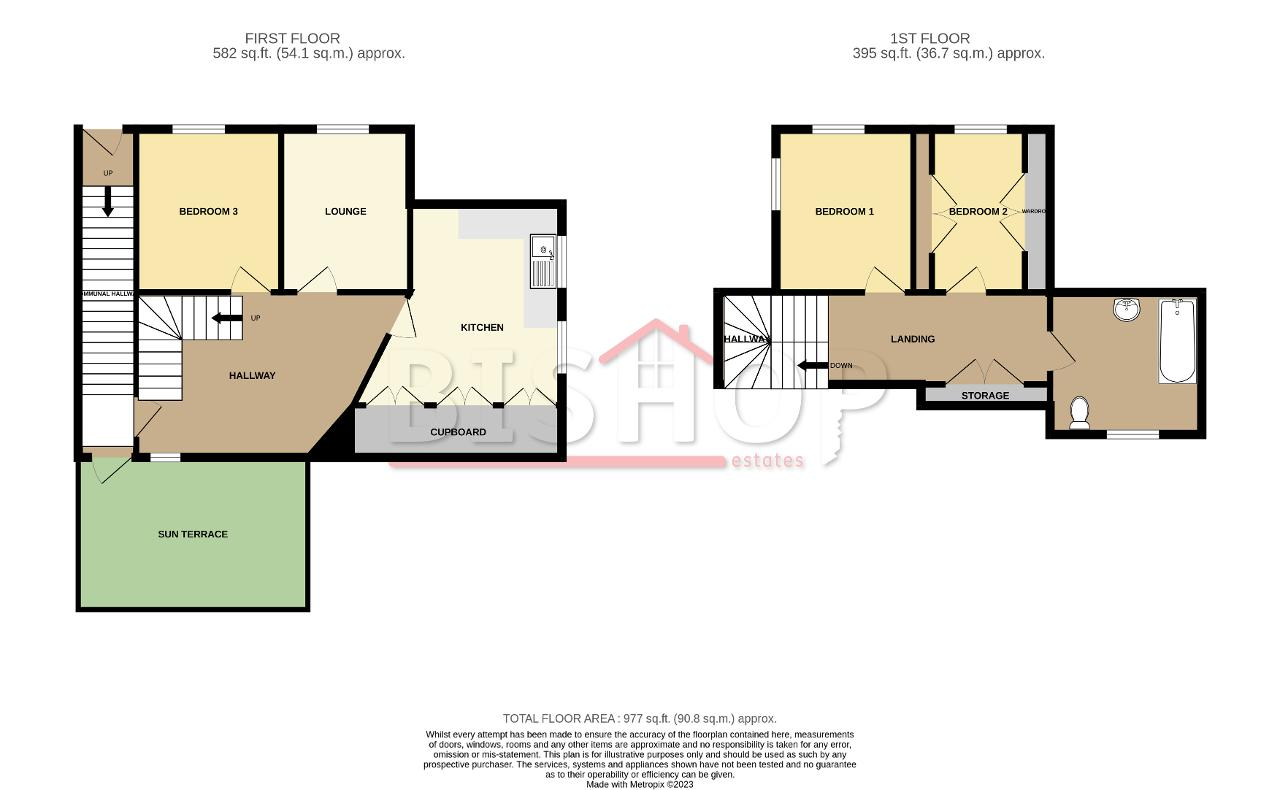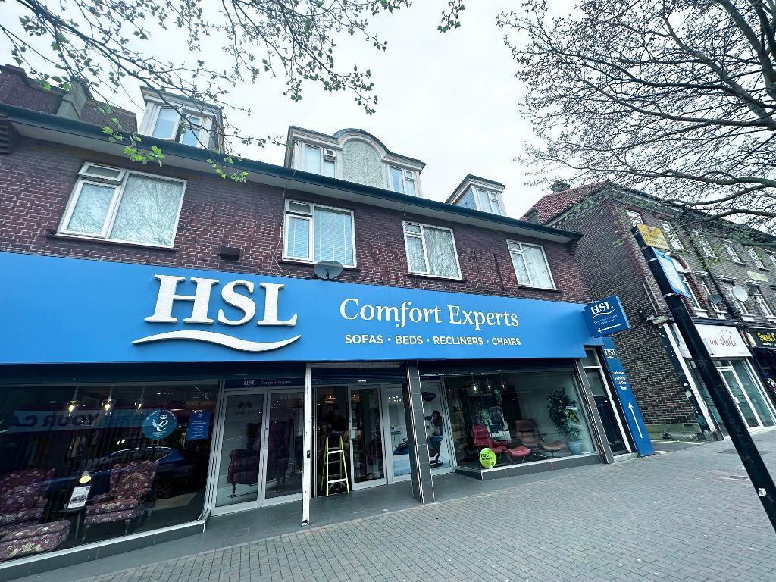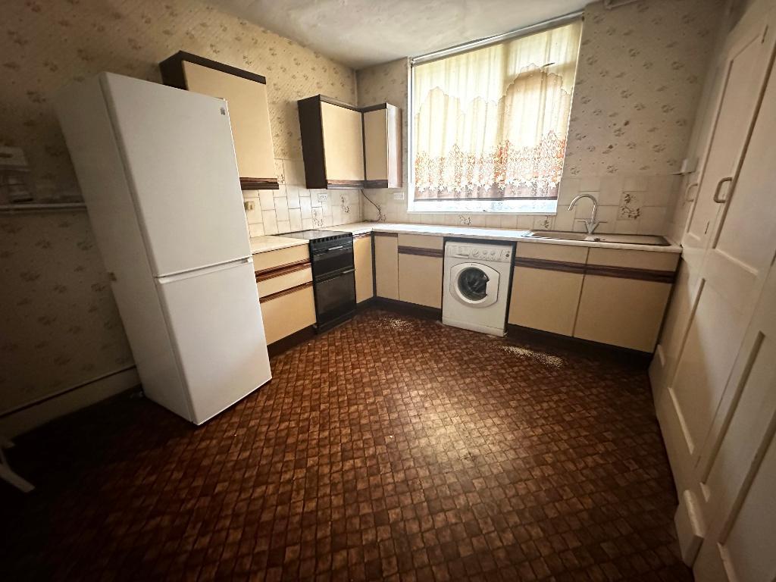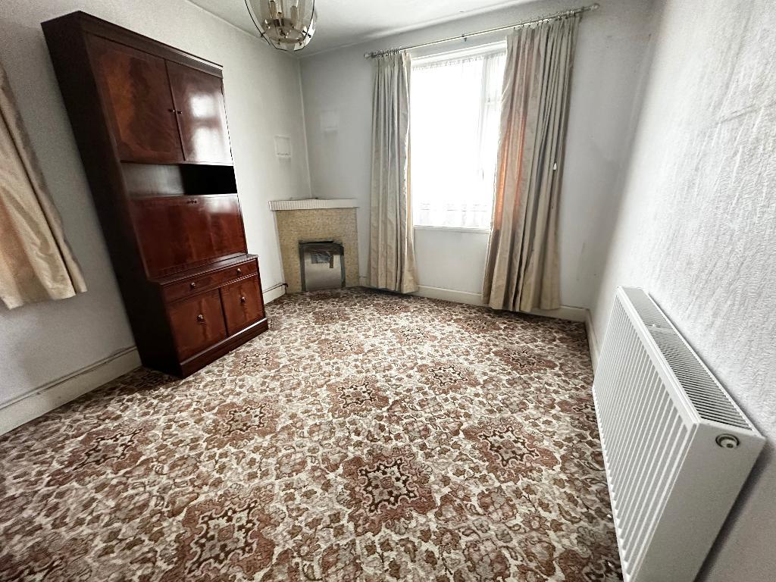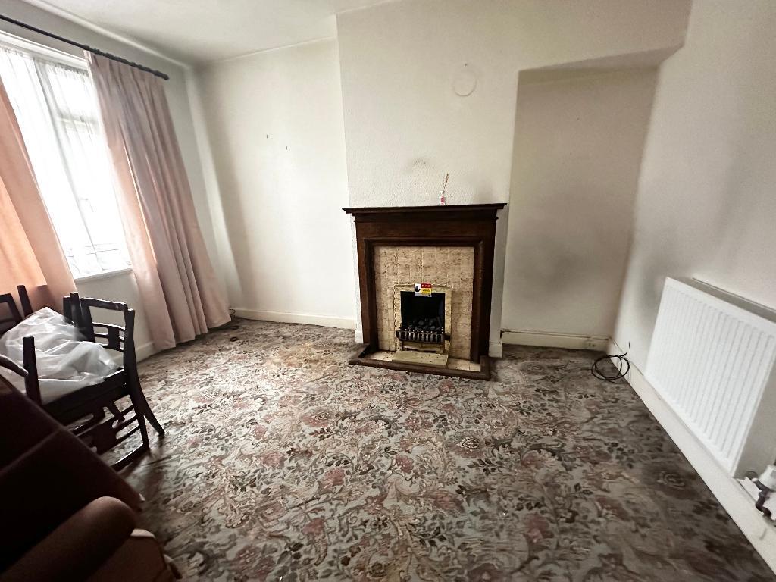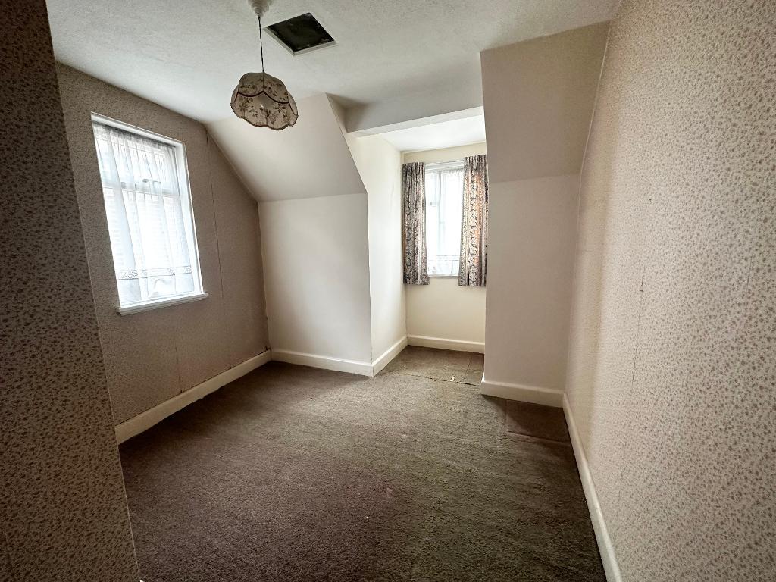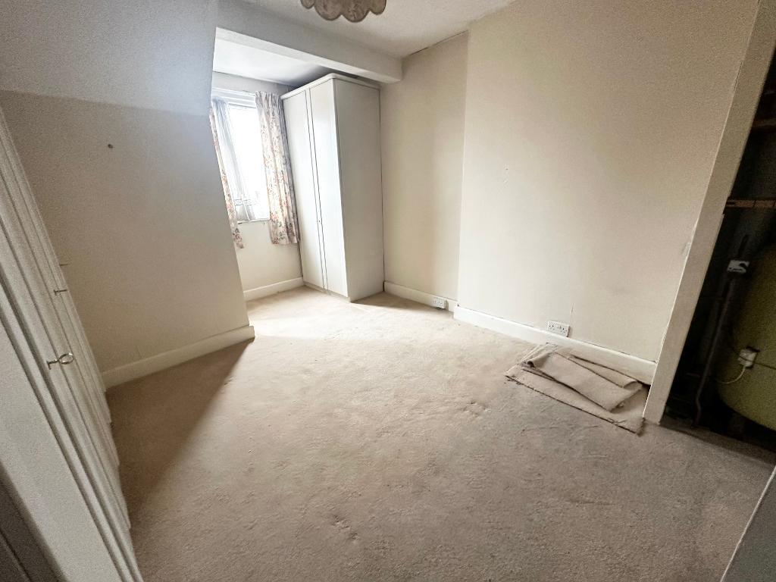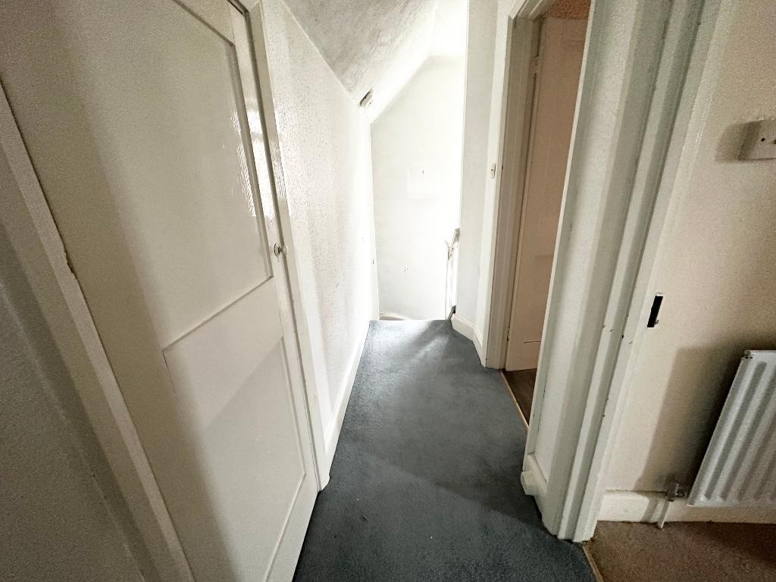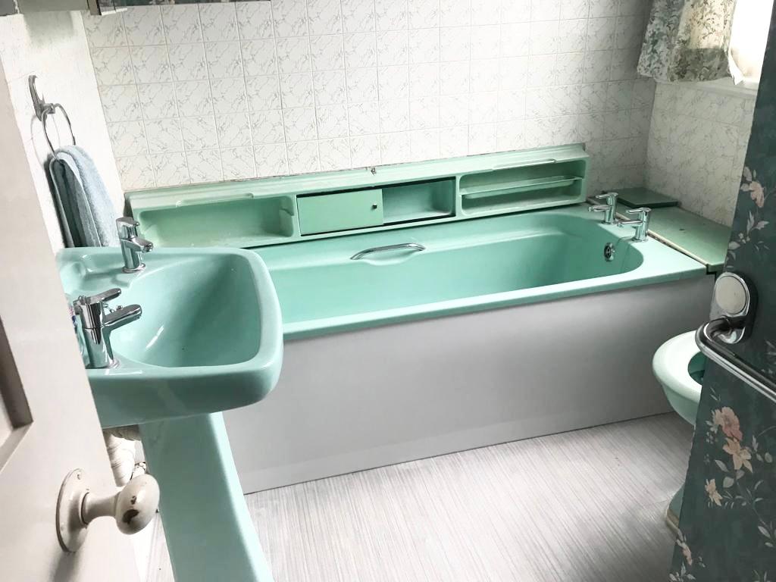Key Features
- REQUIRING COMPLETE MODERNISATION
- THREE BEDROOMS
- RECEPTION ROOM
- DOUBLE GLAZING
- GAS CENTRAL HEATING
- GOOD SIZE KITCHEN
- NEW LEASE
- ACCESS TO REAR ROOF TERRACE
- CLOSE TO SHOPS AND TRANSPORT
- COUNCIL TAX BAND C
Summary
Requiring complete modernisation is the three bedroom first floor flat. The property comprises of a good size kitchen, reception room, bedroom 3 to the first floor, two further bedrooms to the second floor and a bathroom suite. Benefits include double glazing and partially central heating. The property will benefit from a new 99 year lease. Call Bishop Estates to arrange viewing on 01689 873 796.
Location
Situated along Orpington High Street with its vast range of shops, restaurants and coffee shops. Good bus routes available and Orpington mainline station is within easy reach.
First Floor
ENTRANCE HALL
Radiator, carpet, double glazed window to rear.
BEDROOM THREE
10' 5'' x 10' 10'' (3.21m x 3.32m) Double glazed window to front, double glazed window to side, carpet, radiator.
LOUNGE
13' 1'' x 10' 10'' (4m x 3.32m) Feature fireplace, radiator, double glazed window to front, carpet.
KITCHEN
12' 11'' x 10' 2'' (3.97m x 3.13m) Range of wall and base units, work tops over, sink unit with drainer, double glazed window to rear, lino floor covering, cupboards along one wall, Worcester Bosch boiler, double radiator, space and plumbing for washing machine, space for fridge freeezer.
Second Floor
SECOND FLOOR LANDING
Eaves storage cupboard,carpet.
BEDROOM ONE
11' 8'' x 9' 10'' (3.58m x 3.02m) Double glazed window to side, double glazed window to front, carpet.
BEDROOM TWO
11' 6'' x 10' 8'' (3.52m x 3.27m) Double glazed window to front, carpet, wardrobes to one side, further wardrobes, cupboard housing hot water tank, carpet.
BATHROOM SUITE
6' 5'' x 5' 2'' (1.99m x 1.59m) Bathroom suite comprising of panelled bath, part tiled walls, low level wc, lino floor covering, frosted double glazed window to rear, lino floor covering, part tiled walls.
Exterior
ROOF TERRACE
Access to shared roof terrace area.
Additional Information
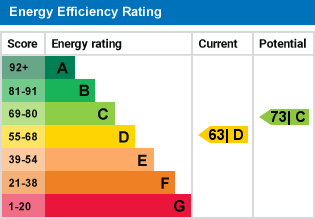
For further information on this property please call 01689 873796 or e-mail [email protected]
