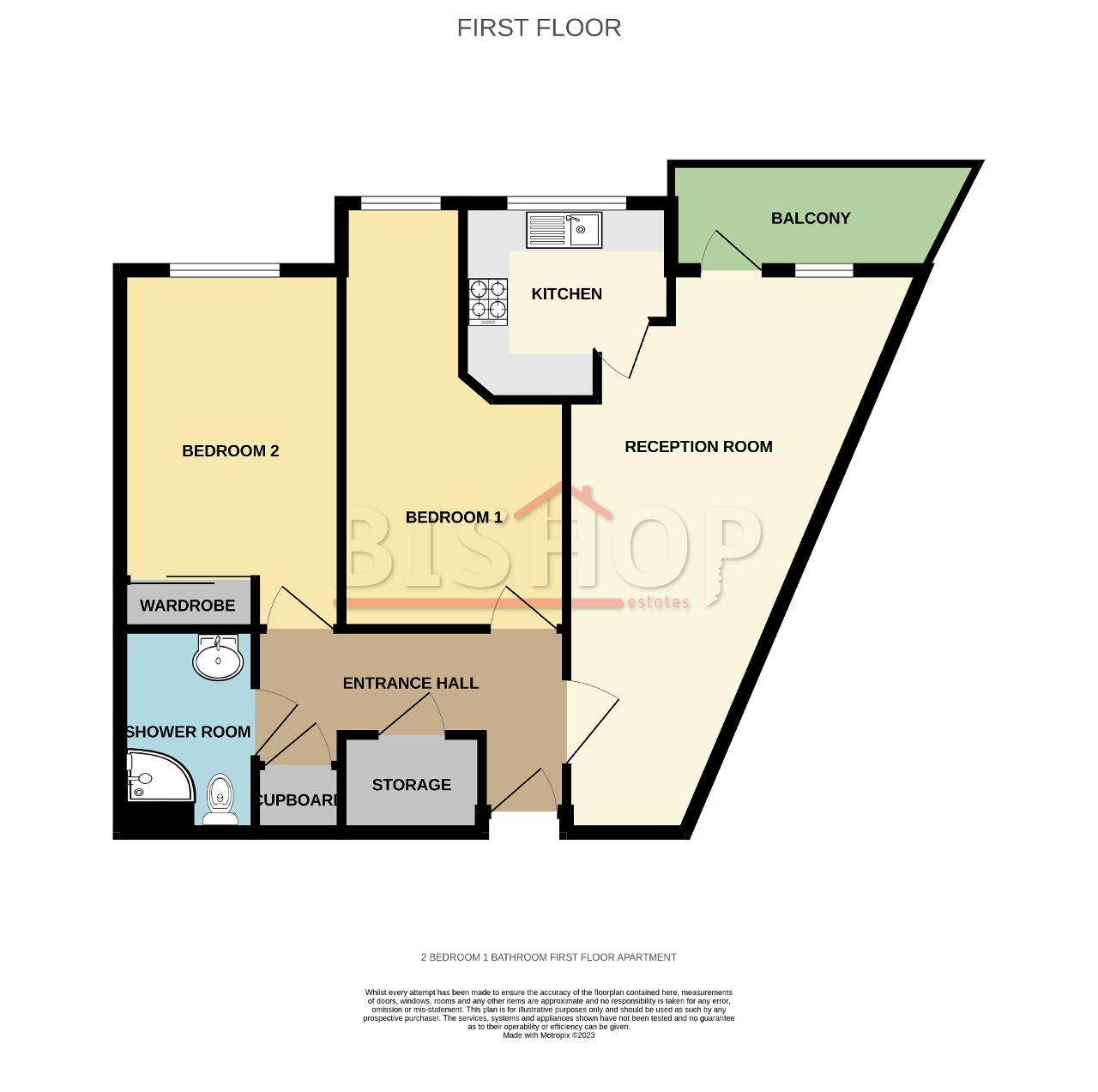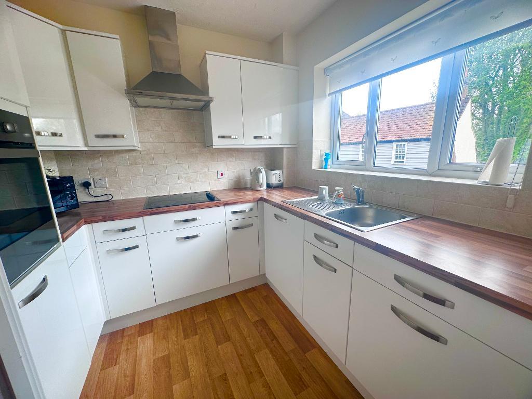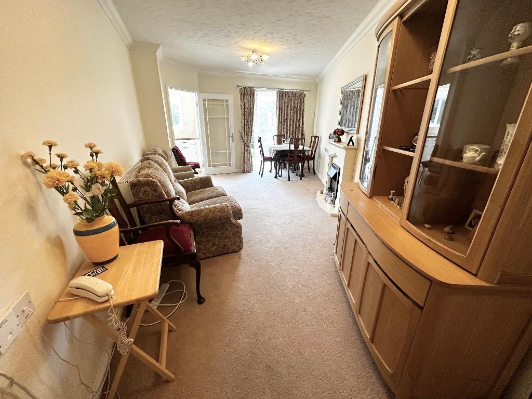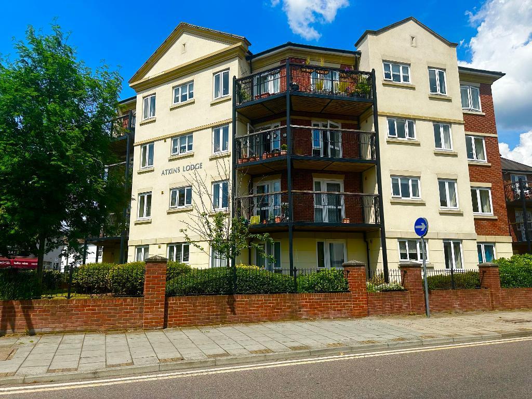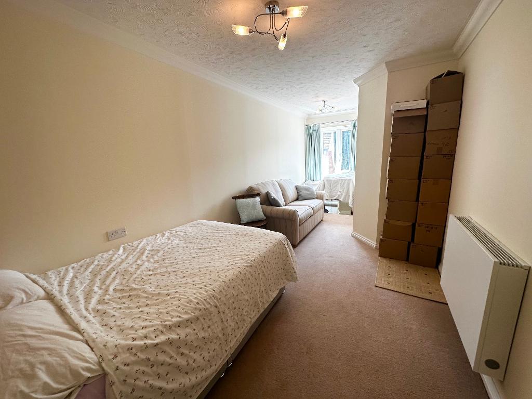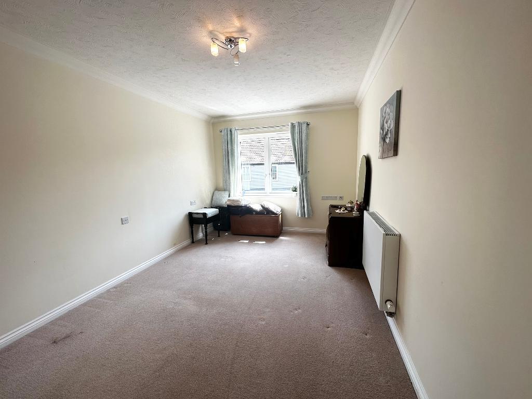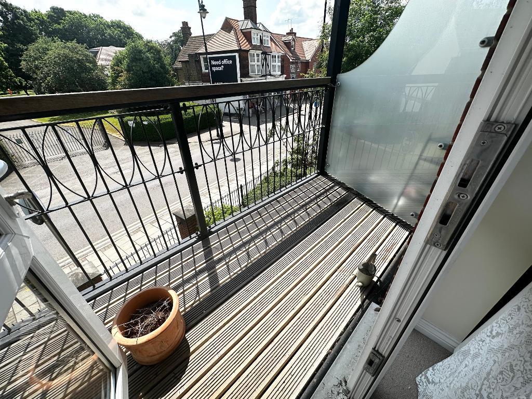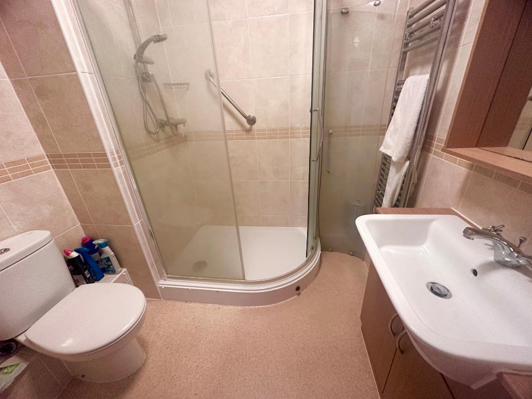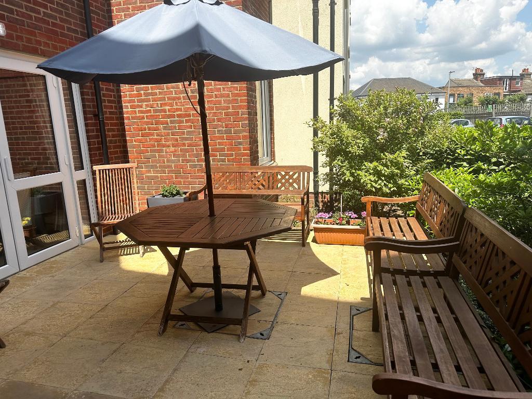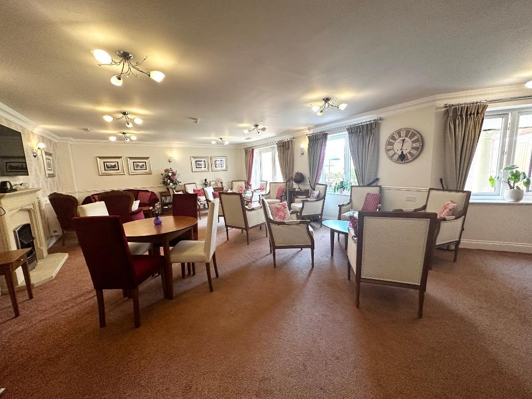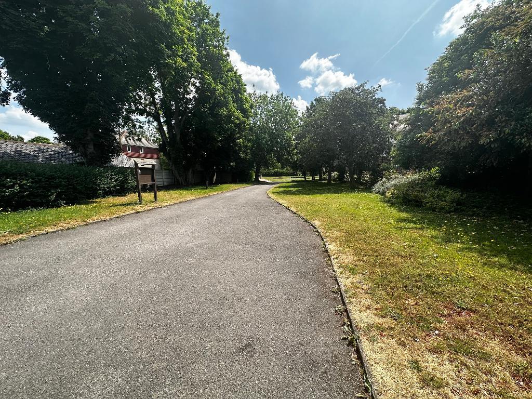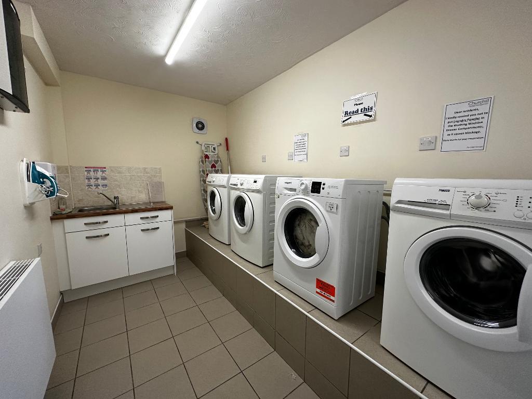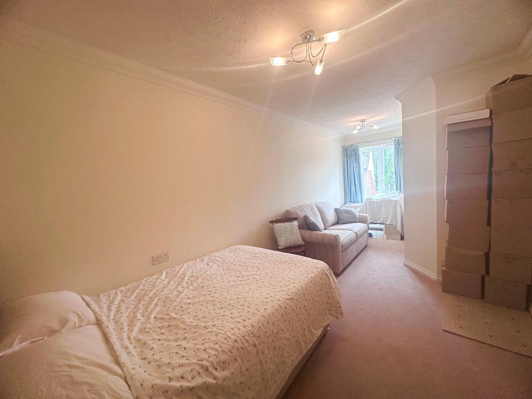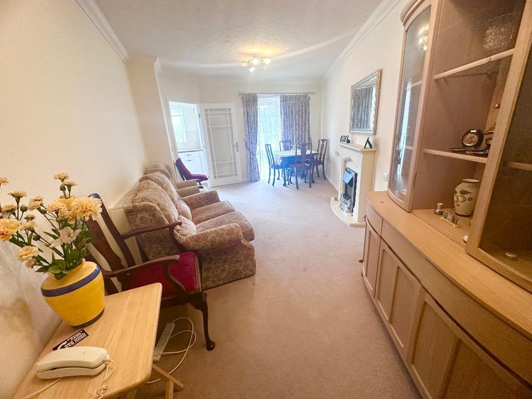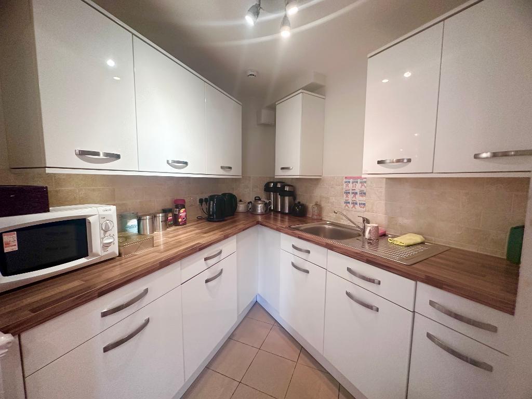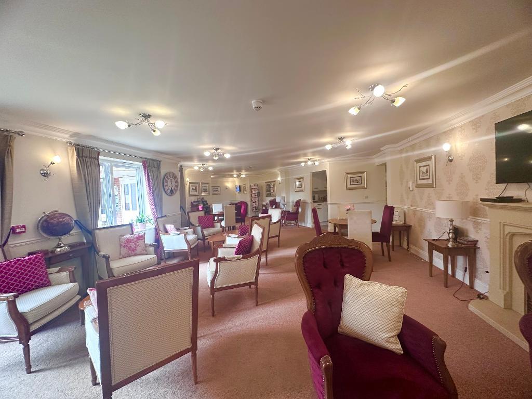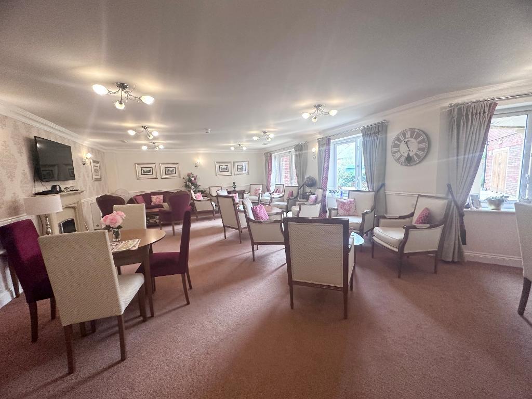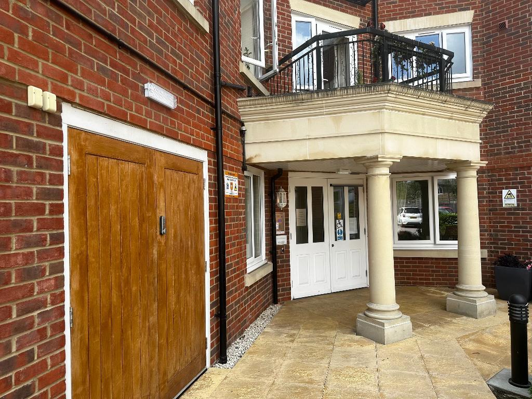Key Features
- FIRST FLOOR RETIREMENT APARTMENT
- TWO DOUBLE BEDROOMS
- FITTED KITCHEN WITH APPLIANCES
- DOUBLE GLAZING
- ELECTRIC HEATING INCLUDED
- AVAILABLE FOR THE OVER 60'S
- RESIDENTS LOUNGE WITH KITCHEN
- ACTIVITIES THROUGHOUT THE WEEK
- LODGE MANAGER AVAILABLE 5 DAYS A WEEK
- NO FORWARD CHAIN
Summary
Bishop Estates are pleased to present this two bedroom first floor apartment specifically marketed to over 55's with it's own private balcony. The property offers deceptively spacious accommodation throughout and is conveniently located for the lift.
The Lounge offers ample space for living and dining room furniture with a double glazed door leading to a private balcony with views over Priory Gardens. The Kitchen is accessed via the lounge and offers a range of eye and base level units with work surfaces over and tiled splashbacks. There is a built in oven, 4 ring electric hob with extractor hood over, a fridge and a freezer. Bedroom One is a generous double room and has plenty of space for additional bedroom furniture if required. Bedroom two has a useful built in mirrored wardrobe. The Shower Room offers a large shower cubicle with handrail, heated towel rail, a WC and wash hand basin with vanity unit beneath.
The Lodge has an efficient Ground Source Heat Pump, which provides heating and hot water to the lodge and the apartments. The Lodge itself is well equipped with a Guest Suite, fully fitted Laundry Room and a Buggy Store with charging point.
The Lodge Manager is on hand throughout the day to support the Owners and keep the development in perfect shape as well as arranging many regular events in the Owners" Lounge from coffee mornings to games afternoons.
There is a guest suite is available at a nominal price per night for your friends and family to stay in. In addition, you are entitled to use of the Guest Suites at all Churchill Retirement Living developments across the country. Prices are available from the Lodge Manager.
Atkins Lodge has been designed with safety and security at the forefront. All apartments and communal areas have an emergency Careline system installed, monitored by the onsite Lodge Manager during the day and 24 hours, 365 days a year by the Careline team. A Careline integrated intruder alarm, secure video entry system and sophisticated fire and smoke detection systems throughout both the apartment and communal areas provide unrivalled peace of mind.
Please call Bishop Estates to arrange a viewing on 01689 873 796.
Location
Atkins Lodge is a delightful development of 50 one and two bedroom retirement apartments in Orpington, which is a great location with several shopping centres and supermarkets close by to the Lodge. The Walnuts leisure centre is a great local sports centre with swimming pools, a gym, multipurpose sports halls and squash courts. Orpington is-well-served by public transport with regular buses and trains into and around London.
First Floor
ENTRANCE HALL
Care Tech alarm system, thermostat, carpet, electric heater, storage cupboard with shelving, further storage cupboard.
RECEPTION ROOM
23' 0'' x 9' 5'' (7.03m x 2.89m) Carpet, feature fireplace, electric heater, double glazed door to balcony, double glazed window to side.
FITTED KITCHEN
7' 6'' x 8' 1'' (2.32m x 2.47m) Fitted kitchen with a range of matching wall and base units with work tops over, stainless steel sink unit with mixer tap and drainer, double glazed window, lino floor covering, built in oven, built in hob with extractor over, integrated fridge and freezer, part tiled walls.
BEDROOM ONE
20' 2'' x 8' 9'' (6.17m x 2.68m) Double glazed window to front, carpet, two ceiling light pendants, electric heater..
BEDROOM TWO
16' 1'' x 9' 8'' (4.93m x 2.95m) Carpet, electric heater, double glazed window to front, fitted wardrobe with sliding mirrored doors.
SHOWER ROOM
7' 1'' x 5' 10'' (2.16m x 1.8m) Good size shower cubicle, low level wc, heated towel rail, full tiled walls, lino floor covering, sink unit with vanity cupboard under, wall mounted mirror with side cupboard.
Exterior
PRIVATE BALCONY.
13' 5'' x 4' 11'' (4.11m x 1.5m) Own private balcony to the front, views over Priory Park.
Additional Information
Atkins Lodge is managed by the award-winning Churchill Estates Management, working closely with Churchill Retirement Living and Churchill Sales & Lettings to maintain the highest standards of maintenance and service for every lodge and owner.
Atkins Lodge requires at least one apartment resident to be over the age of 60 with any second resident over the age of 55.
Service charges £2847.00 every 6 months
Ground rent £394.79 every 6 months
Council Tax: Band D
125 year Lease commencing May 2015
Please check regarding Pets with Churchill Estates Management
Service charges include: Careline system, buildings insurance, water and sewerage rates, ground source heating and hot water for the apartment and communal areas, communal cleaning, utilities and maintenance, garden maintenance, lift maintenance, lodge manager and a contribution to the contingency fund.
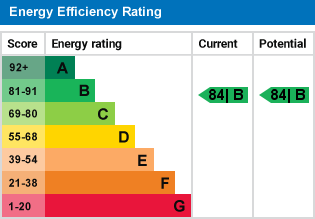
For further information on this property please call 01689 873796 or e-mail [email protected]
