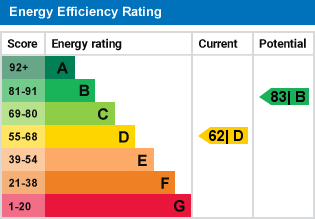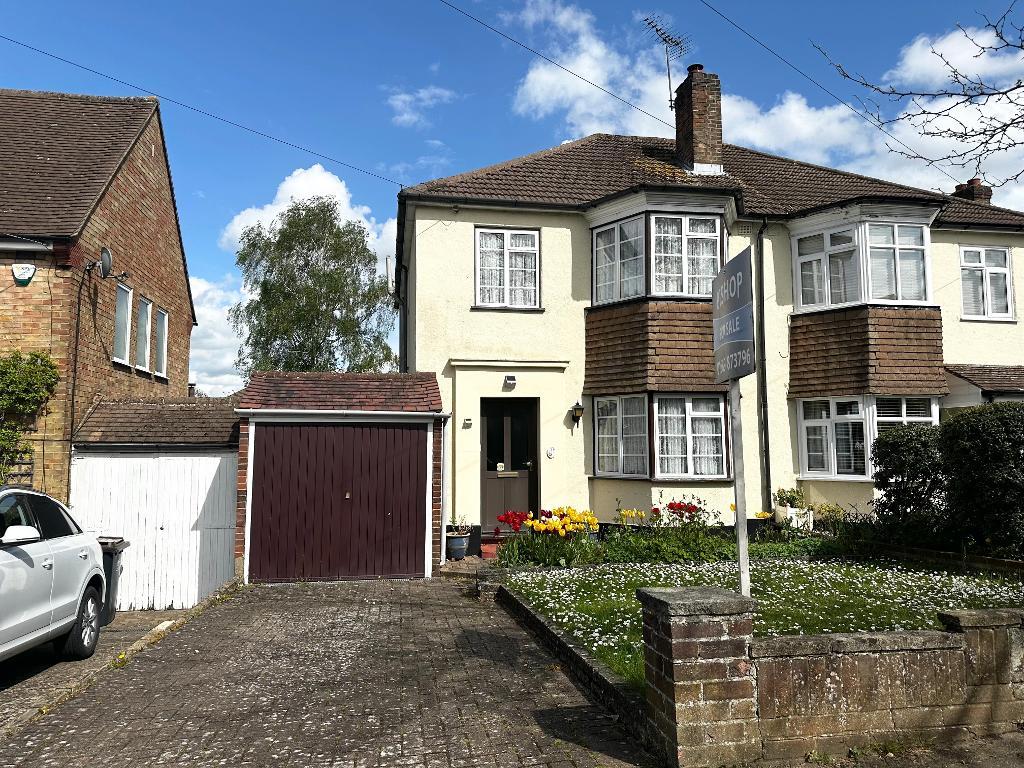Key Features
- THREE BEDROOM SEMI DETACHED FAMILY HOME
- WARREN ROAD CATCHMENT AREA
- GROUND FLOOR CLOAKROOM
- OPEN PLAN LOUNGE / DINING ROOM
- EXTENDED TO THE GROUND FLOOR
- FITTED KITCHEN WITH BONUS UTILITY ROOM
- TWO DOUBLE BEDROOMS - ONE SINGLE
- FIRST FLOOR SHOWER ROOM
- SPACIOUS REAR GARDEN
- COUNCIL TAX BAND E
Summary
Bishop Estates are delighted to offer this spacious, rear extended, three bedroom semi-detached family home situated in the ever popular Haileybury Road in South Orpington, boasting walking distance to Chelsfield and Orpington Stations.
The property is being offered to the market with no forward chain and does offer an opportunity to make your personal stamp with some modernisation internally. The property comprises; entrance hallway, double size reception room, dining room, fitted kitchen, utility area, ground floor cloakroom. To the first floor are two double bedrooms, one single bedroom and a shower room. Externally there is a large rear garden with decked area to the rear, off street parking to the front and a garage. There is also fantastic potential to extend further to the rear and/or into the loft space if required (STPP). Internal viewing is highly recommended.
Please call Bishop Estate Agents in Orpington to arrange a viewing to fully appreciate this home on 01689 873796
Location
Haileybury Road is located within easy walking distance to Orpington High Street. Close to reputable primary schools including catchment area for Warren Road Primary School, with Newstead Wood Grammar School and St Olaves both locally positioned.
Orpington Train Station and Chelsfield Station offer fast and frequent services to a range of central London destinations including London Bridge from 16 minutes. The M25 motorway is located 3 miles away and is key to accessing the London suburbs and airports such as Gatwick (30 minute drive) and Heathrow (40 minute drive).
Ground Floor
ENTRANCE HALL
12' 5'' x 5' 6'' (3.8m x 1.7m) Double radiator, upvc front door, carpet, ceiling light, central heating thermostat control, cupboard understairs housing, gas meter, electric meter and fuse board.
DOUBLE RECEPTION ROOM
28' 3'' x 11' 1'' (8.62m x 3.41m) Double glazed Georgian style square bay window to front, two under bay radiators, further double radiator, carpet, plug in electric fire, two ceiling lights, internal frosted window. Arch to:
DINING ROOM
12' 5'' x 10' 7'' (3.8m x 3.23m) Carpet, double radiator, double glazed window to rear, sliding patio door to kitchen, ceiling light, two wall lights, two spot lights.
FITTED KITCHEN
12' 2'' x 7' 4'' (3.72m x 2.25m) Kitchen with a range of matching wall and base units, work tops over, six burner gas hob with extractor over, double oven, space and plumbing for dishwasher, lino floor covering, stainless steel sink unit with drainer and mixer tap, part tiled walls, lino floor covering, double glazed window to side, frosted single glazed window, strip lighting.
UTILITY ROOM
7' 4'' x 4' 9'' (2.25m x 1.47m) Space and plumbing for washing machine, space for fridge freezer, lino floor covering, double glazed door to side, sliding patio door to dining room.
GROUND FLOOR CLOAKROOM
4' 5'' x 4' 5'' (1.36m x 1.36m) Low level wc, lino floor covering, double glazed frosted window to rear, heated towel rail, mirrored vanity cupboard, part tiled walls, pedestal wash hand basin, lino flooring covering, sliding wooden door.
First Floor
LANDING
Double glazed window to side, carpet, loft access, airing cupboard housing hot water tank and boiler for central heating and hot water.
MASTER BEDROOM
16' 10'' x 8' 11'' (5.15m x 2.73m) Double glazed Georgian style square bay window to front, carpet
BEDROOM TWO
10' 9'' x 9' 10'' (3.29m x 3.02m) Double glazed window to rear, radiator, carpet, sliding mirrored wardrobe with hanging and storage, ceiling light.
BEDROOM THREE
8' 11'' x 7' 4'' (2.73m x 2.25m) Carpet, radiator, double glazed window to front, wardrobe cupboards with storage over.
SHOWER ROOM
7' 3'' x 3' 10'' (2.21m x 1.17m) Shower cubicle, part tiled walls, tiled floor, wash hand basin, low level wc, double glazed frosted window to side, heated towel rail, wall mirror, mirrored vanity cupboard, low level wc.
Exterior
REAR GARDEN
Approximately 75 ' Outside tap, patio area, mainly laid to lawn, rear decked area, exterior light, established shrubs and flower borders, access to garage.
GARAGE
16' 11'' x 6' 8'' (5.19m x 2.04m) Double doors to front and rear door, power and light.
Additional Information

For further information on this property please call 01689 873796 or e-mail [email protected]























