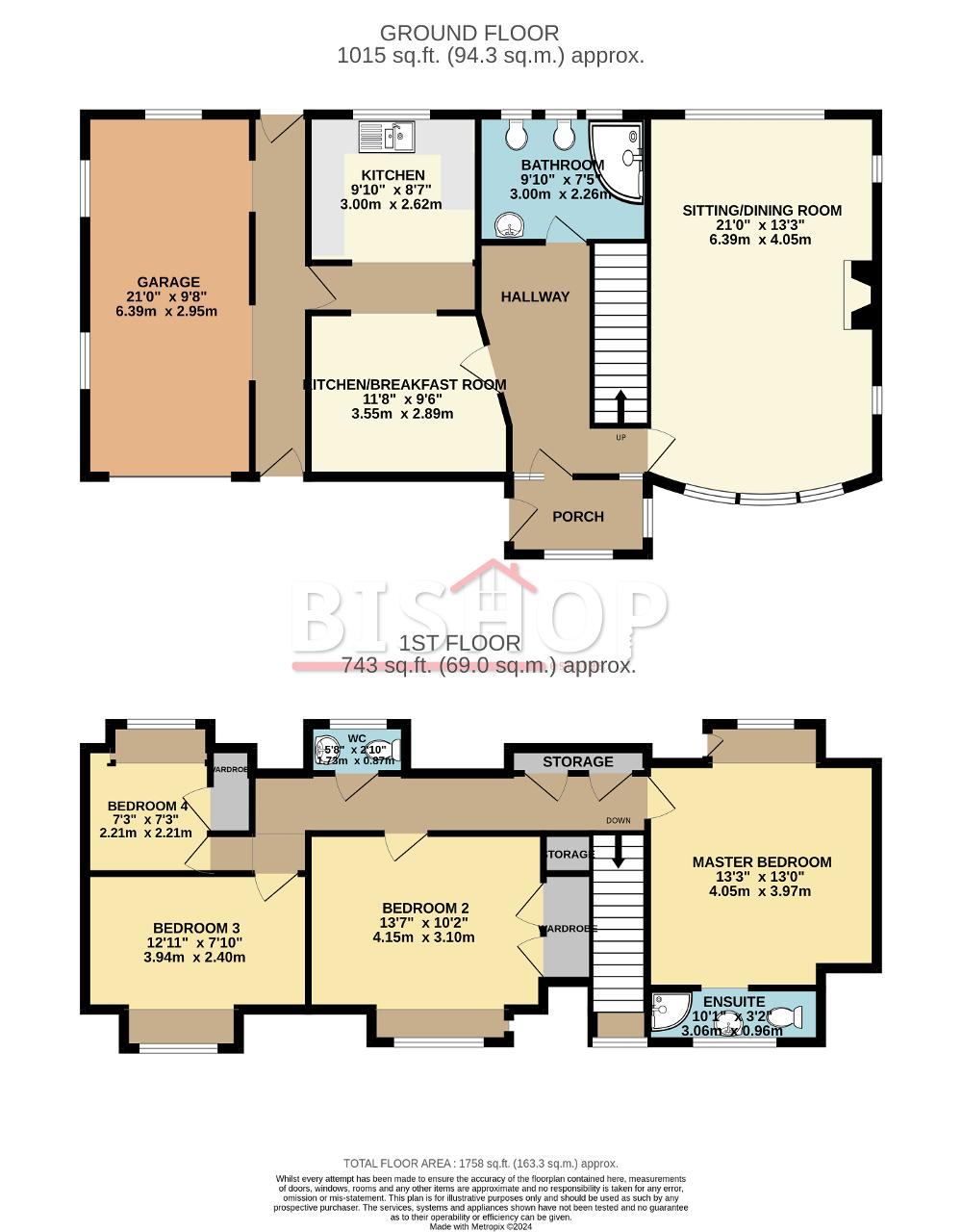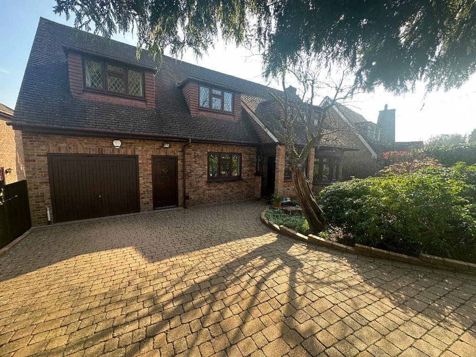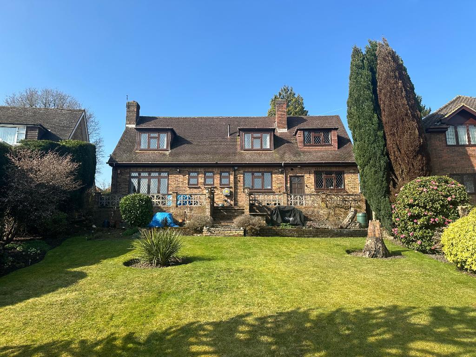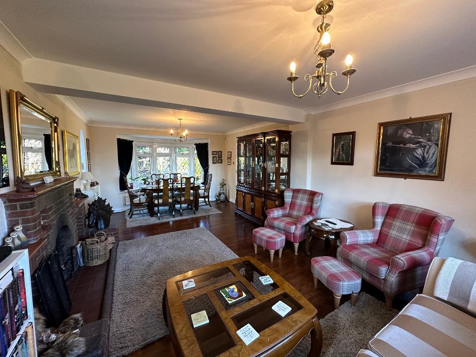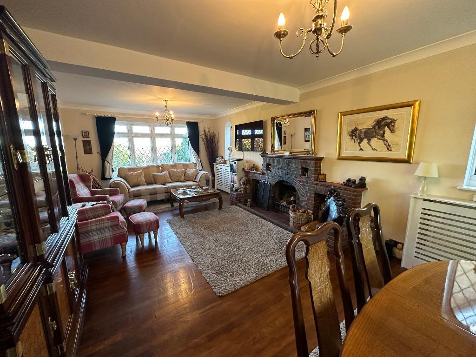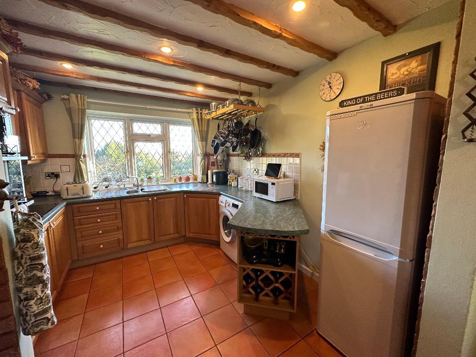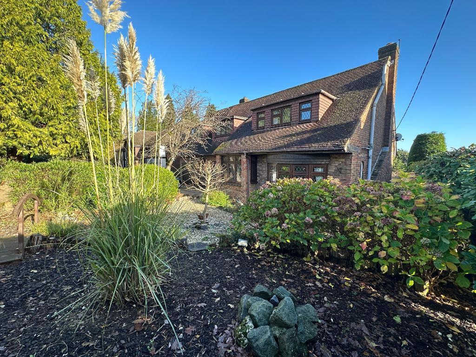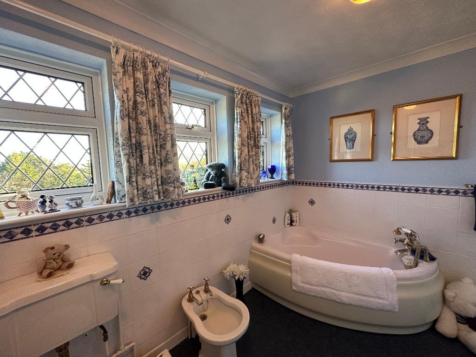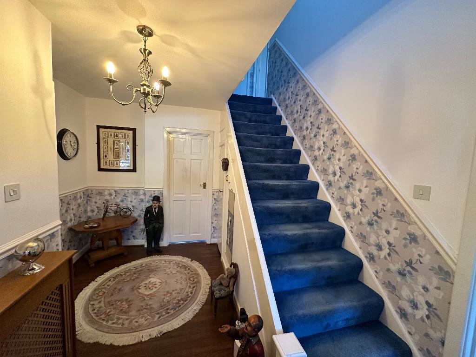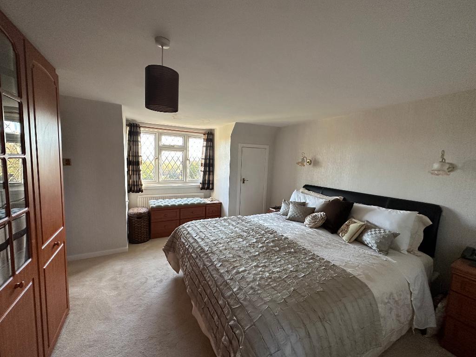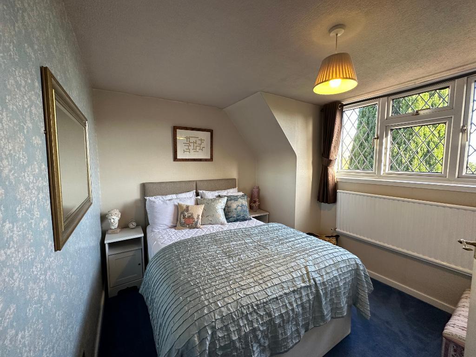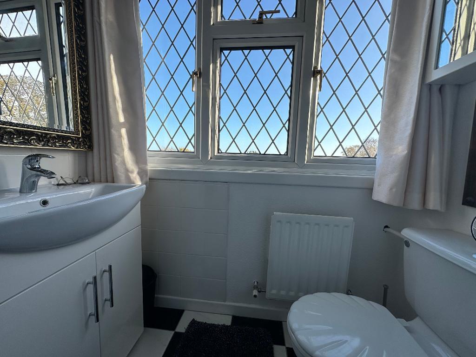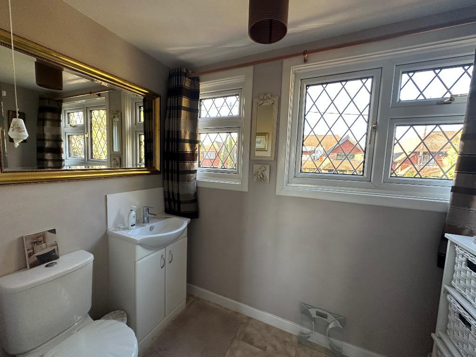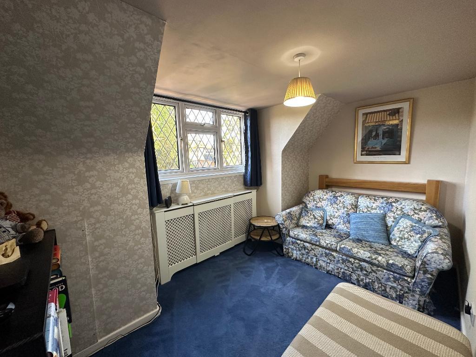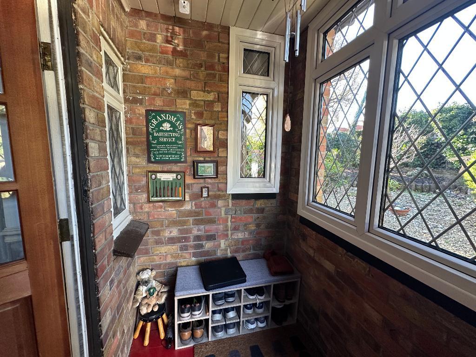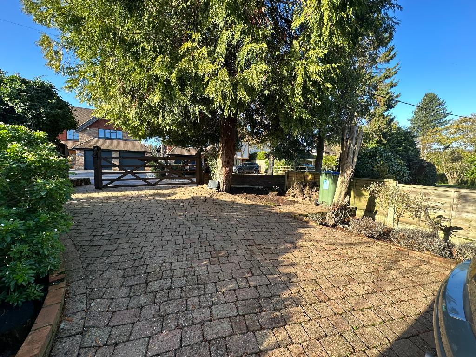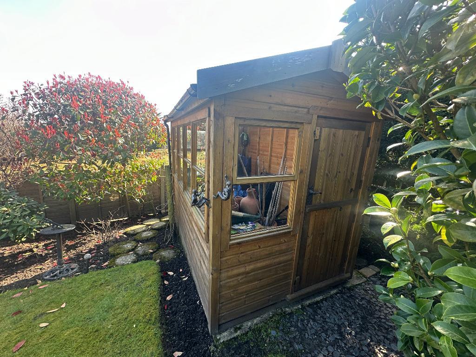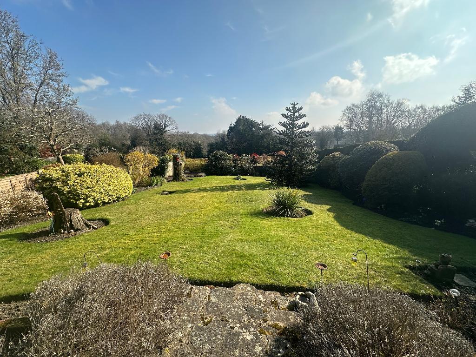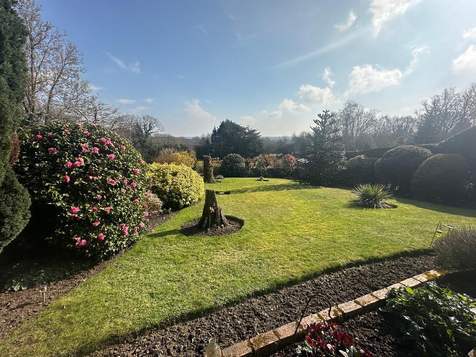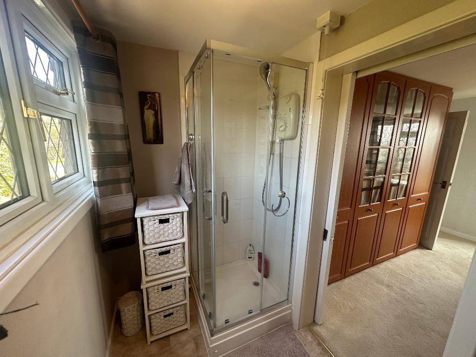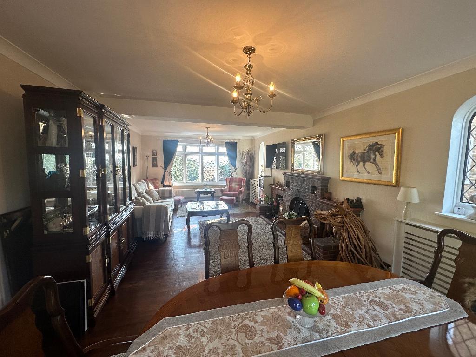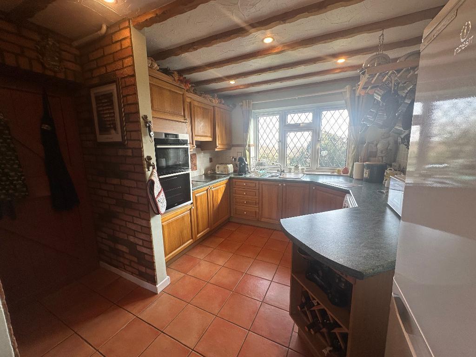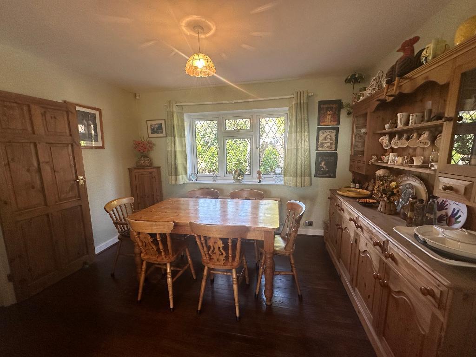Key Features
- PRIVATE ROAD
- DETACHED FOUR BEDROOMED PROPERTY
- GROUND FLOOR BATHROOM
- MASTER EN SUITE & FIRST FLOOR CLOAKROOM
- LARGE RECEPTION/LOUNGE
- BREAKFAST / DINING
- KITCHEN WITH MATCHING BASE AND WALL UNIT
- GAS CENTRAL HEATING & DOUBLE GLAZED
- DOUBLE GARAGE
- COUNCIL TAX BAND F
Summary
This 1950s built property in a hamlet on the edge of Sevenoaks has come to the market for the first time in 30 years. With over 1750 sq feet of property this roomy home has been updated by the current owners to include double glazing but at the same time maintain some of the original features including the American stripped Oak flooring.
The property consists of a large formal reception lounge/diner with multiple aspects giving a wonderful light and bright feel to the room. A centrally located open fireplace adds to this room's character. The main bathroom is located on this floor and benefits from a four piece suite with large corner bath. There is also a further breakfast/dining area and fully fitted kitchen with outstanding views and access to the double length garage.
The garage also benefits from double aspect windows and is crying out to be converted and incorporated into the main house (STPP).
On the first floor is a master bedroom with en-suite shower room, three further bedrooms and a separate first floor cloakroom. The property also benefits from built in storage cupboards both on the landing and in most of the bedrooms.
This home benefits from an elevated position and enjoys pleasant views. There is off road parking to the front of the property and a side gate leads to the large rear garden with patio and steps leading to the remainder of the garden which is laid to lawn with stocked borders. A newly purchased shed will come in handy for any keen gardener!
The property will suit a growing family looking to be in a semi-rural area with surrounding walks and countryside to enjoy. There is a neighbourhood committee that looks after certain aspects of the road and there is a small contribution towards this paid by every home owner. We understand this to be £40 per household car
Council Tax Band F
Location
Maytree Cottage is located near to the villages of Shoreham and Halstead and within an Area of Outstanding Natural Beauty, just under a mile from Knockholt station (services to London Bridge, Charing Cross & Sevenoaks) and about 3.7 miles from Orpington station.
Sevenoaks, which has a comprehensive range of shopping facilities and main line station, is about 6 miles away. Bromley is just over 8 miles.
Recreational facilities include golf at Chelsfield Lakes, Wildernesse & Knole, sailing at Chipstead Lakes with walks and bike rides in the surrounding countryside.
There are a number of schools in the area in both the state and private sectors.
Ground Floor
ENTRANCE PORCH
8' 0'' x 4' 5'' (2.45m x 1.37m)
ENTRANCE HALL
13' 6'' x 9' 10'' (4.13m x 3m)
RECEPTION ROOM
20' 11'' x 13' 3'' (6.39m x 4.05m)
KITCHEN BREAKFAST ROOM
11' 7'' x 9' 5'' (3.55m x 2.89m)
KITCHEN
9' 10'' x 11' 6'' (3m x 3.52m)
GROUND FLOOR BATHROOM
9' 10'' x 7' 4'' (3m x 2.26m)
First Floor
MASTER BEDROOM
13' 3'' x 13' 0'' (4.05m x 3.97m)
MASTER BEDROOM EN SUITE
10' 0'' x 3' 1'' (3.06m x 0.96m)
BEDROOM TWO
13' 7'' x 10' 2'' (4.15m x 3.1m)
BEDROOM THREE
12' 11'' x 7' 10'' (3.94m x 2.4m)
BEDROOM FOUR
7' 3'' x 7' 3'' (2.21m x 2.21m)
FIRST FLOOR CLOAKROOM
5' 8'' x 2' 10'' (1.73m x 0.87m)
Exterior
GARAGE
20' 11'' x 9' 8'' (6.39m x 2.95m)
Additional Information
Disclaimer
1. MONEY LAUNDERING REGULATIONS: Intending purchasers will be asked to produce identification documentation at a later stage and we would ask for your co-operation in order that there will be no delay in agreeing the sale.
2. General: While we endeavour to make our sales particulars fair, accurate and reliable, they are only a general guide to the property and, accordingly, if there is any point which is of particular importance to you, please contact the office and we will be pleased to check the position for you, especially if you are contemplating travelling some distance to view the property.
3. Measurements: These approximate room sizes are only intended as general guidance. You must verify the dimensions carefully before ordering carpets or any built-in furniture.
4. Services: Please note we have not tested the services or any of the equipment or appliances in this property, accordingly we strongly advise prospective buyers to commission their own survey or service reports before finalising their offer to purchase.
5. THESE PARTICULARS ARE ISSUED IN GOOD FAITH BUT DO NOT CONSTITUTE REPRESENTATIONS OF FACT OR FORM PART OF ANY OFFER OR CONTRACT. THE MATTERS REFERRED TO IN THESE PARTICULARS SHOULD BE INDEPENDENTLY VERIFIED BY PROSPECTIVE BUYERS. NEITHER BISHOP ESTATES NOR ANY OF ITS EMPLOYEES OR AGENTS HAS ANY AUTHORITY TO MAKE OR GIVE ANY REPRESENTATION OR WARRANTY WHATEVER IN RELATION TO THIS PROPERTY.
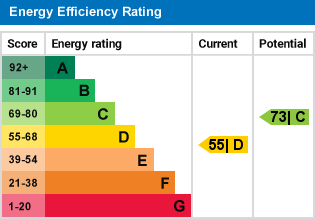
For further information on this property please call 01689 873796 or e-mail [email protected]
