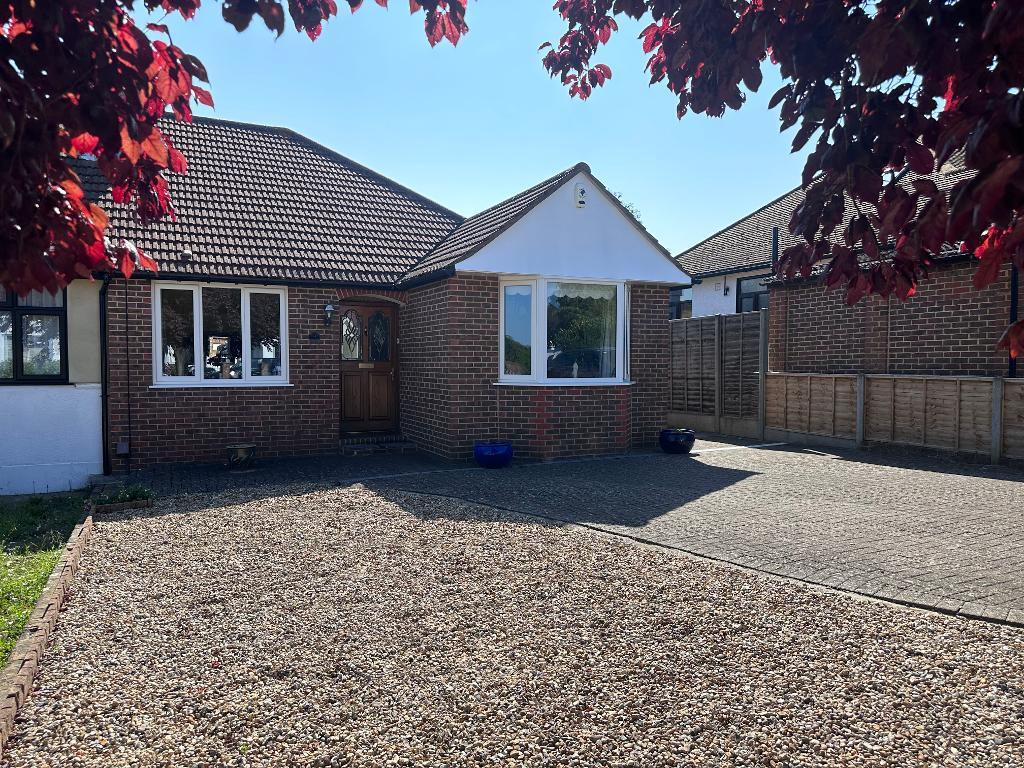Key Features
- BEAUTIFULLY PRESENTED THROUGHOUT
- EXTENDED TWO BEDROOM BUNGALOW
- SOUGHT AFTER LOCATION
- DOUBLE SIZE EXTENDED RECEPTION ROOM
- EXTENDED FITTED KITCHEN/BREAKFAST ROOM
- BONUS UTILITY ROOM
- LARGE LUXURY BATHROOM SUITE
- OFF STREET PARKING FOR FOUR CARS
- GOOD SIZE REAR GARDEN
- COUNCIL BAND D
Summary
A beautifully presented semi-detached bungalow, located in a most sought after location, being within walking distance of Chelsfield Station with its fast and frequent service into London and also in the catchment area of primary and secondary schools with exquisite reputations.
The property comprises of two good size bedrooms with fitted wardrobes, luxury spacious bathroom suite, extended spacious reception room, extended fitted kitchen/breakfast room, bonus utility room with plumbing for washing machine, large front garden providing off street parking for four cars, good size rear garden with sun deck, flower borders and side access.
To truly appreciate what this beautiful home has to offer, please call Bishop Estates on 01689 873796 to arrange a viewing.
Location
The property is situated close to reputable primary schools including catchment area for Warren Road Primary School, with Newstead Wood Grammar School and St Olaves both locally positioned.
Orpington Train Station and Chelsfield Station offer fast and frequent services to a range of central London destinations including London Bridge from 16 minutes. The M25 motorway is located 3 miles away and is key to accessing the London suburbs and airports such as Gatwick (30 minute drive) and Heathrow (40 minute drive).
Ground Floor
ENTRANCE HALL
Wooden front door with glass inserts, cupboard housing gas meter and fuse box, carpet, radiator.
BEDROOM ONE
13' 8'' x 9' 6'' (4.18m x 2.92m) Double glazed bay window to front, radiator, carpet, sliding mirrored wardrobes with hanging and shelving, telephone point.
BEDROOM TWO
13' 11'' x 8' 7'' (4.26m x 2.63m) Max. Double glazed window to front, radiator, carpet, telephone point, cupoards with hanging and shelving, above bed storage cupboards, ceiling light, two wall lights.
LUXURY BATHROOM SUITE
9' 7'' x 7' 4'' (2.94m x 2.25m) Luxury fitted family bathroom comprising of double shower cubicle with large overhead shower, deep bath tub tap with central mixer tap and shower attachment, fully tiled walls, tiled floor, double glazed frosted window to side, sink unit with mixer tap and vanity cupboard under, wall mounted vanity mirror.
EXTENDED DOUBLE SIZE RECEPTION ROOM
23' 8'' x 12' 2'' (7.23m x 3.71m) Max. Two double glazed windows to rear, two double doors opening to garden, carpet, ornate coving, two ceiling pendants inset ceiling roses, two radiators, feature fireplace with gas fire inset.
LARGE FITTED KITCHEN/BREAKFAST ROOM
19' 9'' x 13' 1'' (6.04m x 4m) Modern style fitted kitchen with a range of wall and base units and work tops over, space and plumbing for integrated dishwasher, stainless steel sink unit with mixer tap and drainer, built in Neff electric oven, four ring gas hob over, extractor hood, part tiled walls, lino flooring, space for tall fridge/freezer, two double glazed windows to rear, double glazed door leading to rear garden. Open plan to breakast/dining area.
UTILITY ROOM
7' 2'' x 3' 2'' (2.21m x 0.99m) Double glazed frosted window to side, electric wall heater, lino floor covering, shelving, space and plumbing for washing machine, cupboard housing Worcester boiler and providing further storage.
Exterior
FRONT GARDEN
36' 2'' x 31' 5'' (11.03m x 9.6m) Gravelled area, paved driveway providing off street parking for 4 cars.
REAR GARDEN
65' 3'' x 31' 5'' (19.89m x 9.6m) Great size rear garden, large sun deck with steps down to lawned area, two flower beds, garden shed, wall lights to rear, two outside taps, side access via gate to the front.
Additional Information
For further information on this property please call 01689 873796 or e-mail [email protected]





















