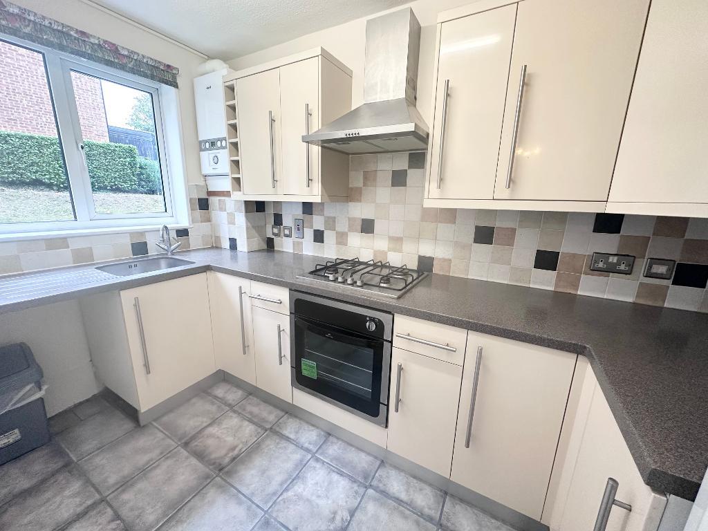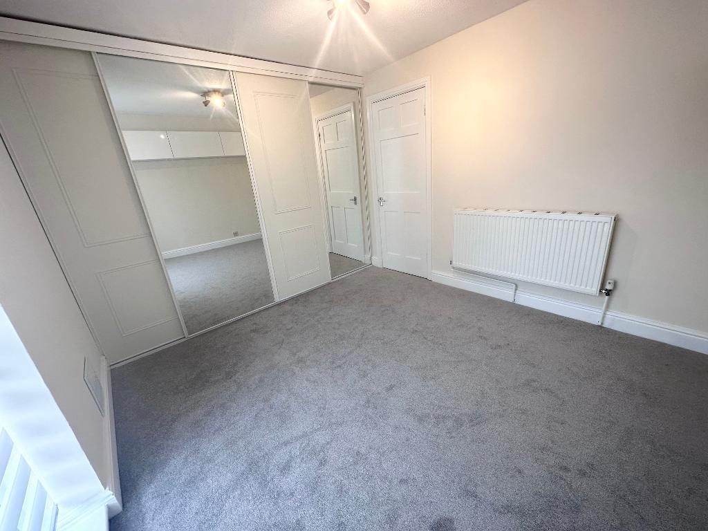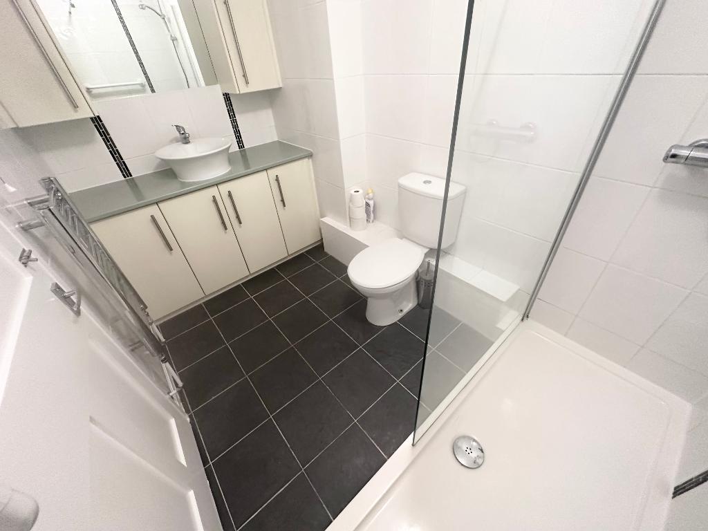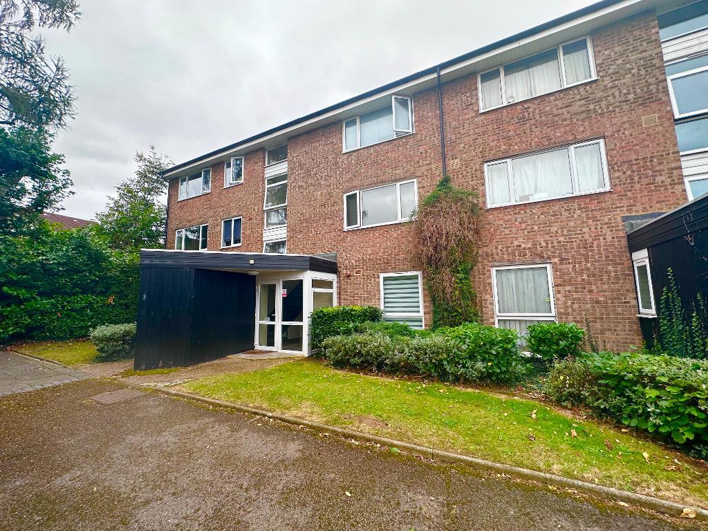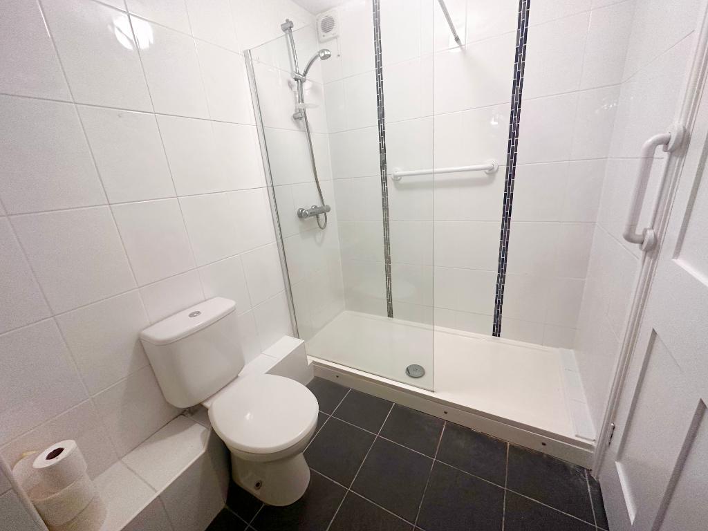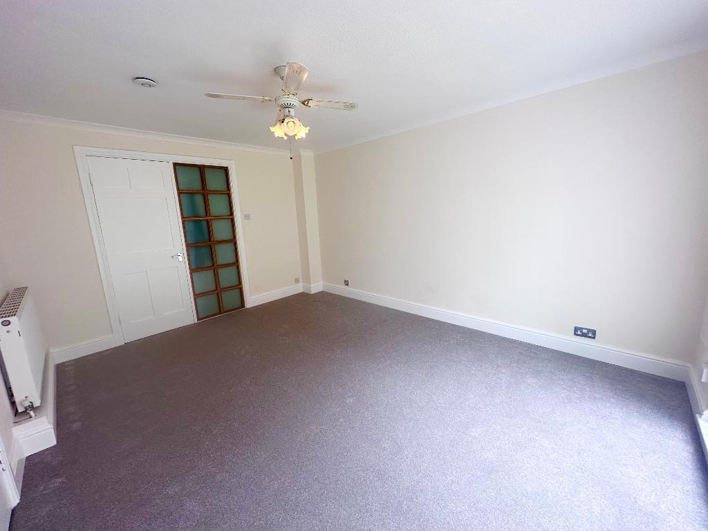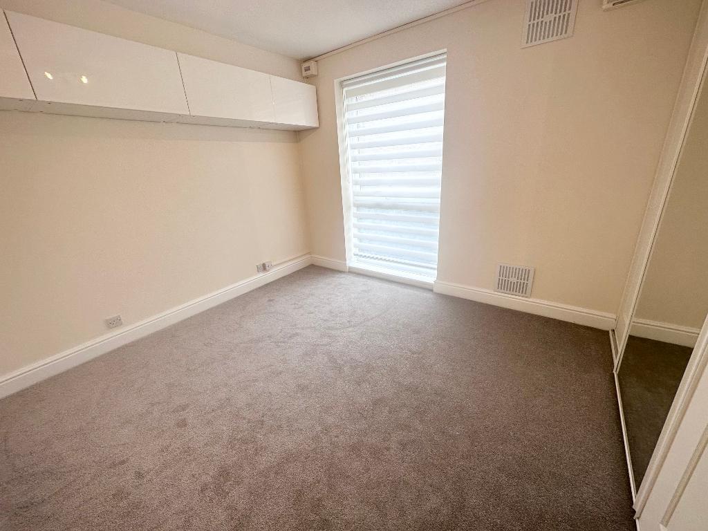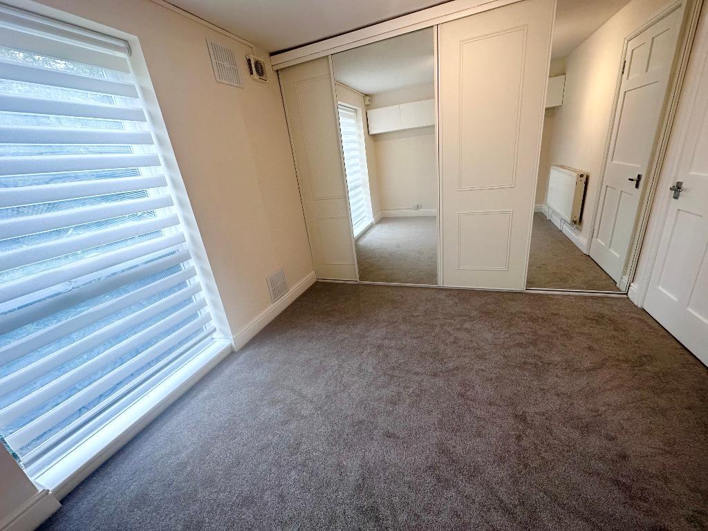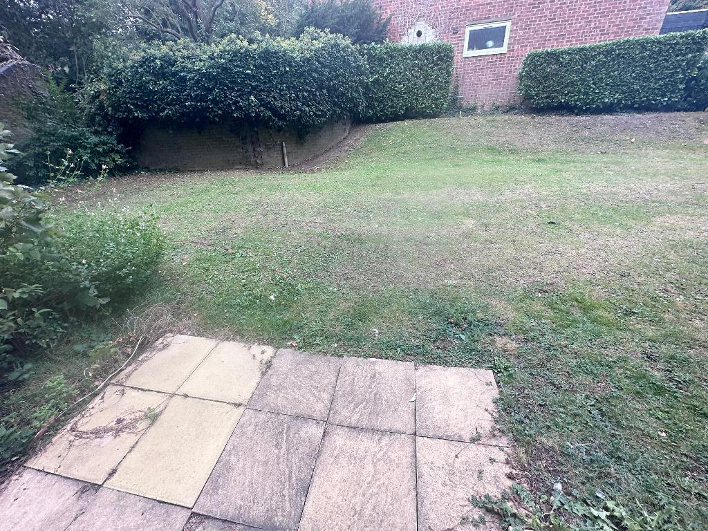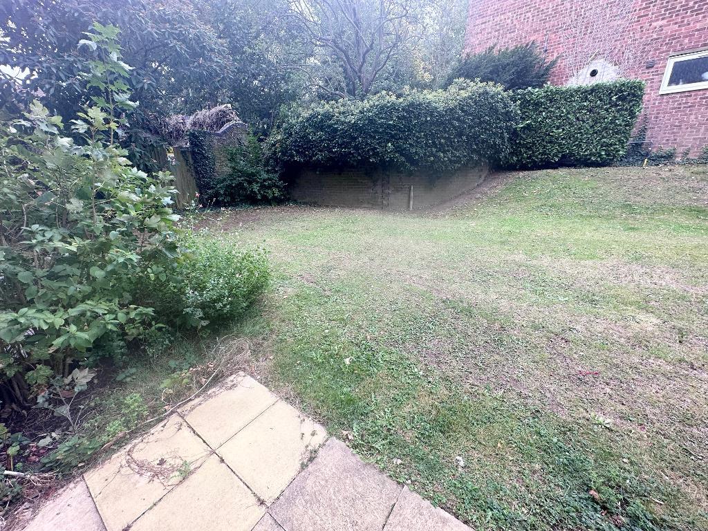Key Features
- NO FORWARD CHAIN
- QUIET CUL DE SAC LOCATION
- GROUND FLOOR ONE BEDROOM FLAT WITH PATIO
- NEW FITTED CARPETS TO MOST ROOMS
- NEWLY DECORATED THROUGHOUT
- VIDEO ENTRYPHONE SYSTEM
- DOUBLE GLAZING & GAS CENTRAL HEATING
- GARAGE EN BLOC
- OFF STREET PARKING
- COUNCIL TAX BAND C
Summary
We are pleased to offer for sale this newly decorated ground floor one bedroom purpose built apartment.
The property benefits from no onward chain and would make an ideal purchase for a first time buyer or a buy to let investor.
The property includes a spacious living room with sliding double glazed doors leading to a small patio area and a well maintained communal garden, a fitted kitchen and double shower room. Benefits also include double glazing, gas central heating, off street parking and a garage en-bloc.
Call now to arrange a viewing on 01689 873796.
Location
Located in a quiet cul de sac only 0.6 miles to Orpington Town Centre which offers a variety of shops, restaurants and leisure facilities. Close to St Mary Cray Station with fast links into London and the South East. Also a short walk to local shops at Carlton Parade and frequent bus services to Orpington Station and many surrounding areas.
Fantastic Primary and Secondary schools nearby such as St Mary Cray Primary and St Philomena's Primary with St Olaves and Newstead Wood selective Schools locally.
Ground Floor
ENTRANCE HALL
7' 2'' x 3' 8'' (2.2m x 1.12m) Storage cupboard containing fuse box, radiator, newly fitted carpet, video entryphone sytem.
RECEPTION ROOM
14' 8'' x 11' 4'' (4.49m x 3.46m) Double glazed patio sliding doors leading to a small patio and a communal garden, radiator, door leading to kitchen, newly decorated, new fitted carpet, ceiling light with fan, further door to hallway.
FITTED KITCHEN
10' 3'' x 5' 7'' (3.13m x 1.72m) Modern Cream gloss fitted kitchen with a range of matching wall and base units with work tops over, part tiled walls, built in electric oven with four ring gas hob over, extractor fan, stainless steel sink and drainer with mixer tap, space and plumbing for washing machine, fridge/freezer to remain, double glazed window to rear overlooking communal garden, tiled flooring.
DOUBLE BEDROOM
12' 10'' x 9' 11'' (3.92m x 3.04m) Double bedroom comprising of full length double glazed window to front, newly decorated, newly fitted carpet, overhead storage cupboards, sliding wardrobe cupboards, one with mirror providing hanging and shelving, radiator, ceiling light.
BATHROOM
6' 9'' x 5' 7'' (2.09m x 1.72m) Fully tiled shower room with double shower cubicle with mixer tap and shower over, shower screen, low level wc, heated towel rail, round bowl sink with mixer tap inset unit with cupboards below, mirror above and cupboards either side.
OFF STREET PARKING
Off street parking space to side.
GARAGE
En bloc
Additional Information
Agents Note
We may refer you to recommended providers of ancillary services such as Conveyancing, Financial Services, Insurance and Surveying. We may receive a commission payment fee or other benefit (known as a referral fee) for recommending their services. You are not under any obligation to use the services of the recommended provider. The ancillary service provider may be an associated company of Bishop Estate Agents Limited.
AML Disclaimer
Please note it is a legal requirement that we require verified ID from purchasers before instructing a sale. Please also note we shall require proof of funds before we instruct the sale, together with your instructed solicitors.
Lettings Note
Council tax and, where applicable, lease information, service charges and ground rent are given as a guide only and should always be checked and confirmed by your Solicitor prior to exchange of contracts.
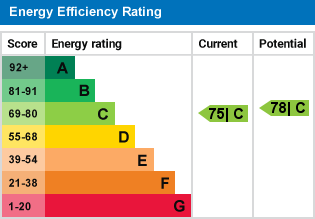
For further information on this property please call 01689 873796 or e-mail [email protected]
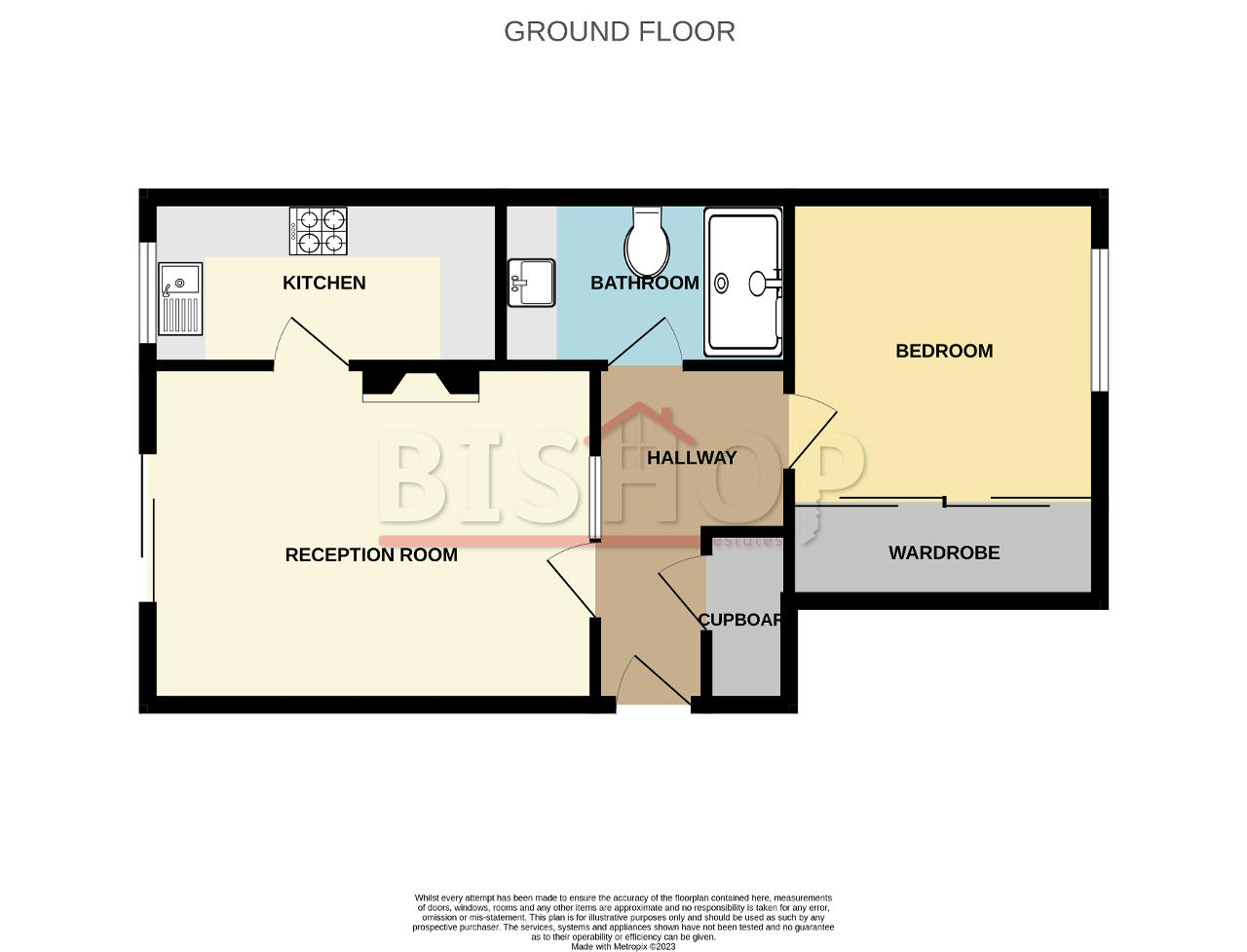
Tenancy Information
Tenure Leasehold
Lease Start Date: 02/11/2000
Lease End Date: 25/12/2162
Lease Term: From 3 November 2000 to 25 December 2162
Lease Term Remaining: 139 years
Local Authority Bromley Council Tax Band: C
Ground rent: NIL
Service charge 2023 = £773.22 (6 months)
