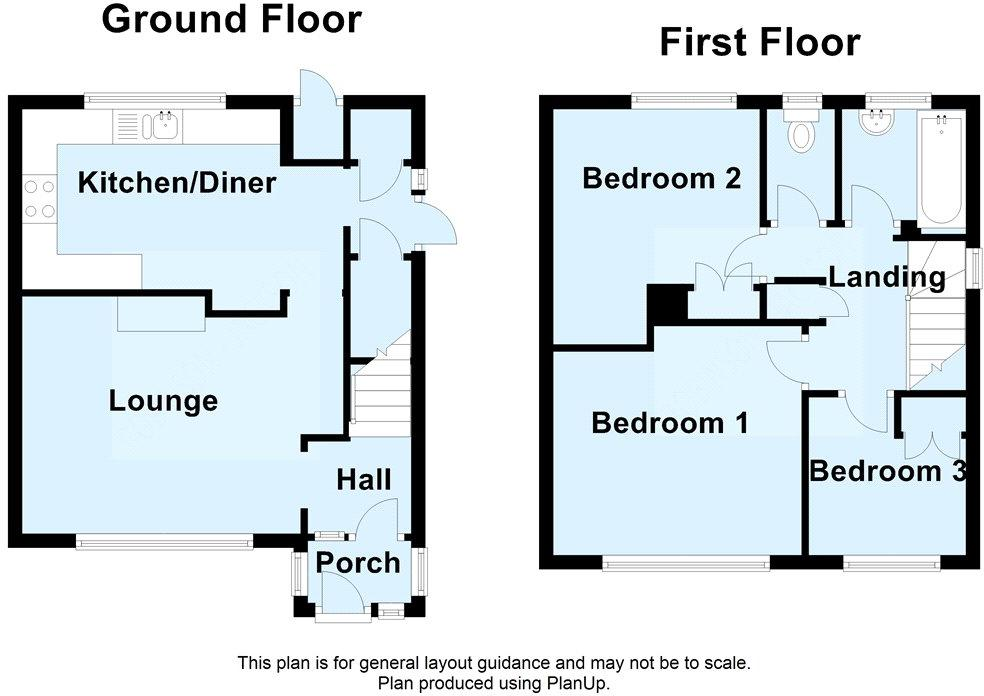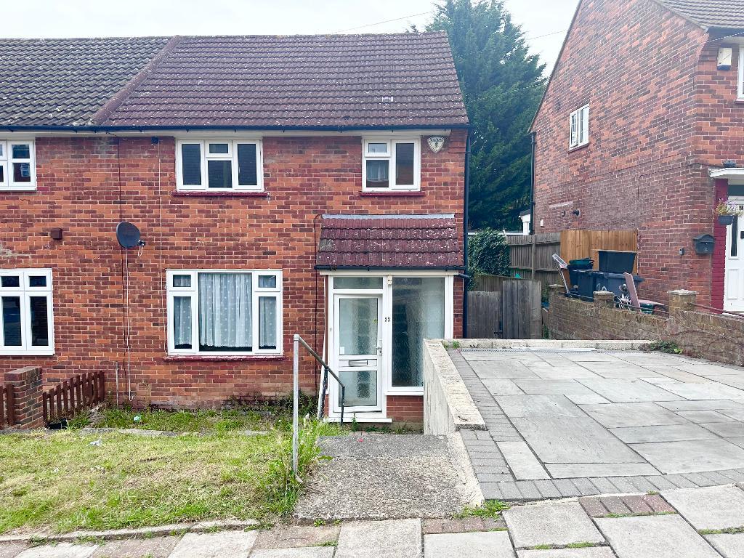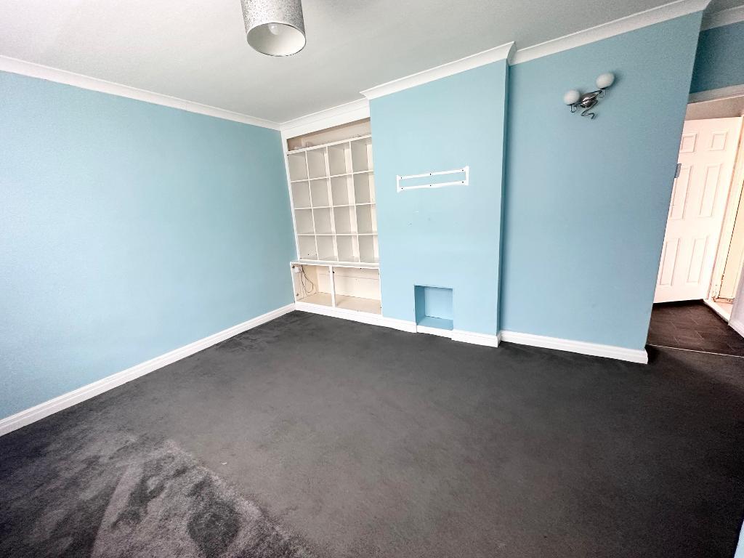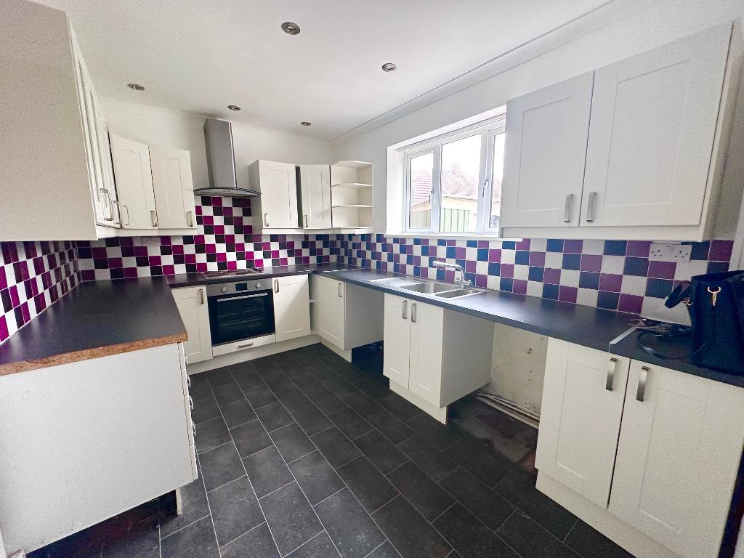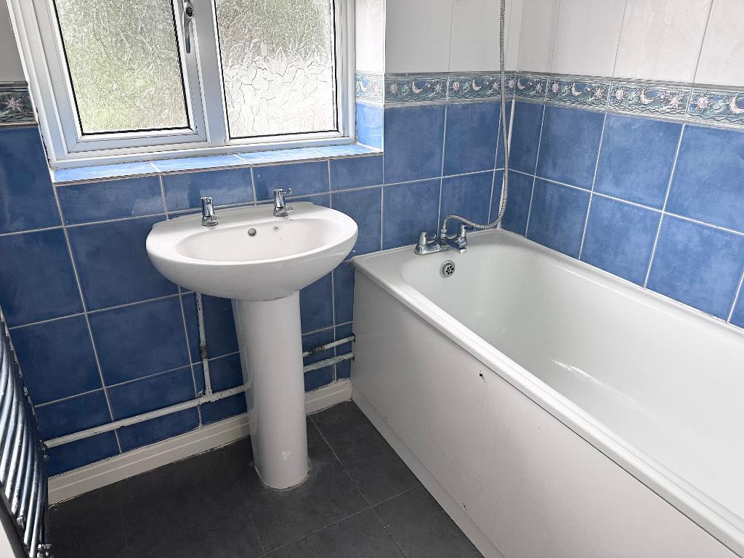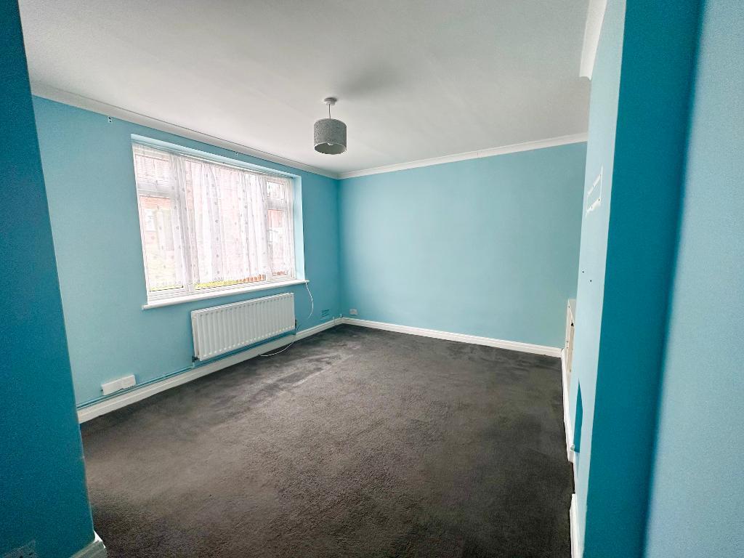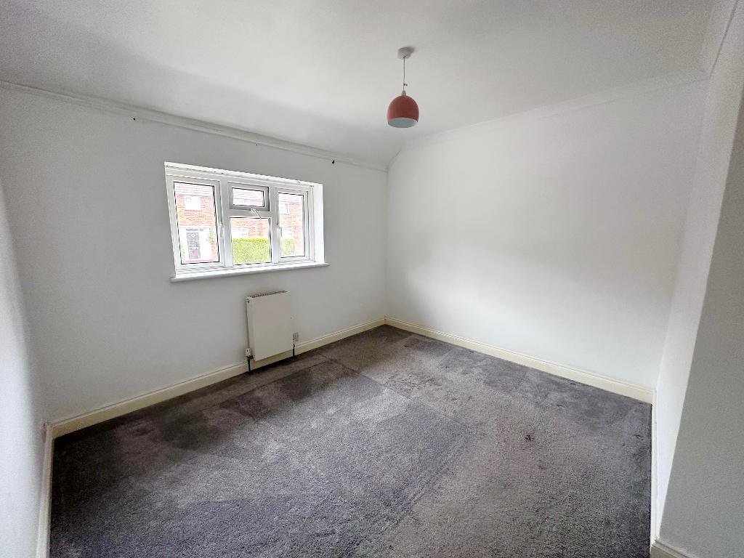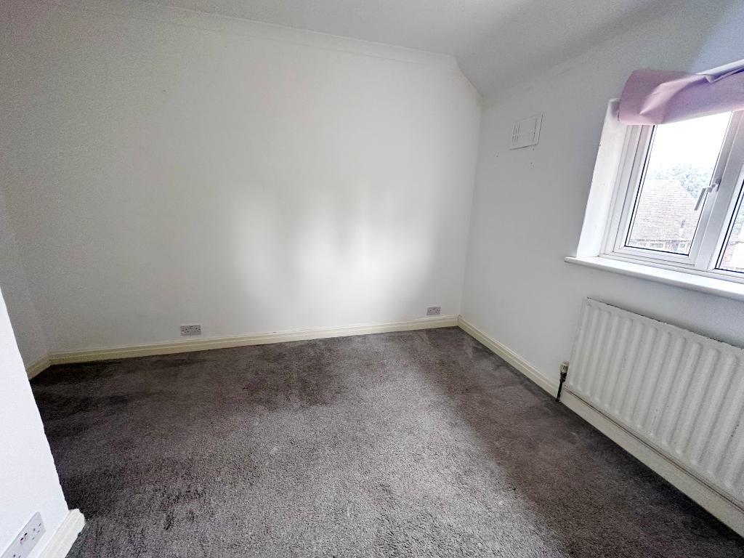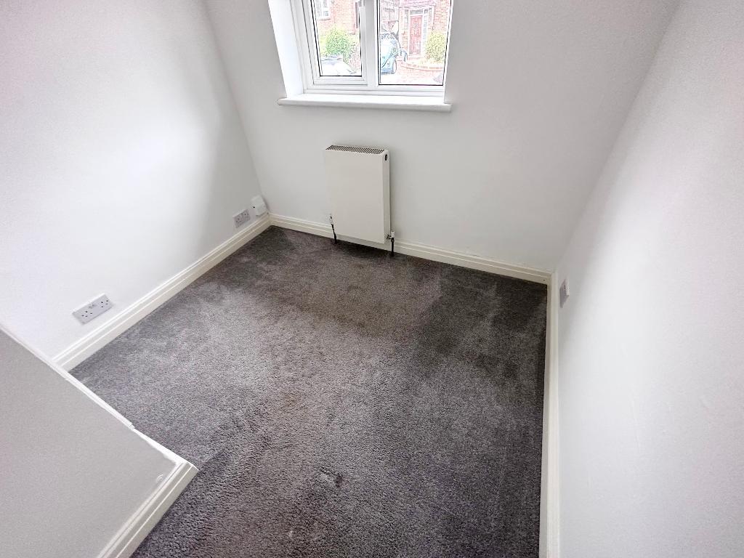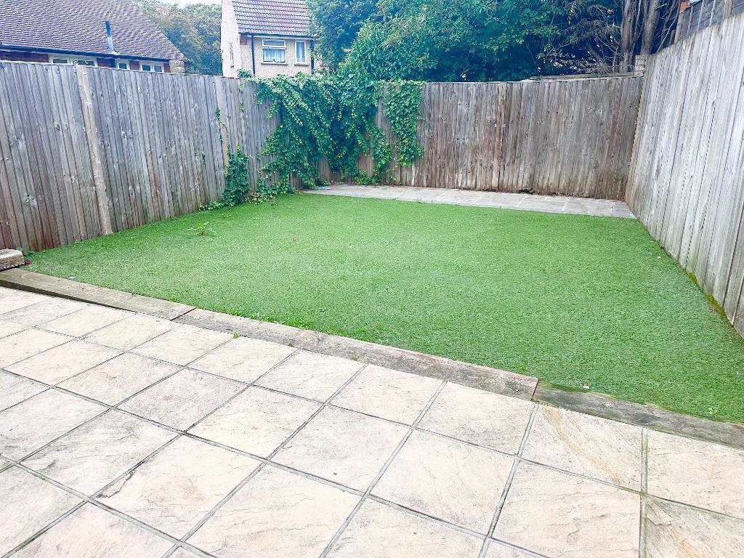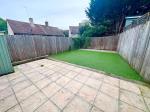Key Features
- NO FORWARD CHAIN
- THREE BEDROOM SEMI DETACHED HOUSE
- SOME REDECORATION REQUIRED
- GOOD SIZE RECEPTION ROOM
- ST PAULS WOOD HILL AREA
- LARGE FITTED KITCHEN
- DOUBLE GLAZED
- OFF STREET PARKING TO THE FRONT
- EASY TO MAINTAIN REAR GARDEN
- CLOSE TO LOCAL SHOPS AND BUS ROUTES
Summary
Situated in the popular St Pauls Hill area is this 3 bedroom semi detached house offered with a large fitted kitchen with built in oven and hob, inner lobby providing storage and reception room.
To the first floor are 3 bedrooms, a bathroom suite and a separate wc. The property benefits from double glazing, gas central heating, a good size rear garden and off street parking to the front. Call Bishop Estates to arrange a viewing on 01689 873796
Location
St Paul's Wood Hill is conveniently-situated with a range of transport links and general amenities within close proximity. Namely, St Mary Cray Station which provides direct and frequent services into Central London. The Nugent Shopping Centre is also easily accessible, with Orpington High Street and its extensive range of hospitality and leisure facilities also a short drive or bus ride away.
Ground Floor
ENTRANCE PORCH
Double glazed entrance porch, tiled flooring.
ENTRANCE HALL
Double glazed entrance door, carpet.
RECEPTION ROOM
15' 1'' x 11' 1'' (4.6m x 3.4m) Double glazed window to front, radiator, carpet, built in shelving unit.
FITTED KITCHEN
15' 1'' x 8' 5'' (4.6m x 2.57m) Fitted kitchen with a range of wall and base units, work tops over, integrated oven and elecric hob extractor over, part tiled walls, lino floor covering, space and plumbing for washing machine, space for fridge freezer, stainless steel double bowl sink unit with mixer tap, spotlighting, double glazed window to rear.
INNER LOBBY
Cupboard housing boiler, understairs cupboard, double glazed door to the side.
First Floor
FIRST FLOOR LANDING
Carpet, loft access.
BEDROOM ONE
11' 1'' x 10' 7'' (3.38m x 3.23m) Double glazed window to front, carpet, radiator.
BEDROOM TWO
11' 6'' x 9' 8'' (3.53m x 2.95m) Double glazed window to rear, built in wardrobe, radiator, carpet.
BEDROOM THREE
7' 4'' x 7' 2'' (2.26m x 2.2m) Double glazed window to front, built in wardrobe, radiator, carpet.
BATHROOM SUITE
Comprising of panelled bath with mixer tap and shower attachment, pedestal wash hand basin, Chrome heated towel rail, double glazed frosted window to rear.
SEPARATE WC
Low level wc, part tiled walls, double glazed frosted window to rear.
Exterior
FRONT GARDEN
Lawned area, steps down to the front door, paved off street parking space.
REAR GARDEN
Small storage shed, patio, access to the front via side gate, Synthetic lawn.
Additional Information
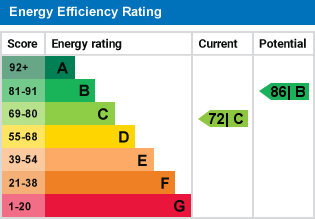
For further information on this property please call 01689 873796 or e-mail [email protected]
