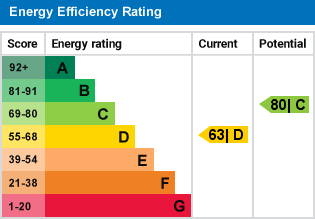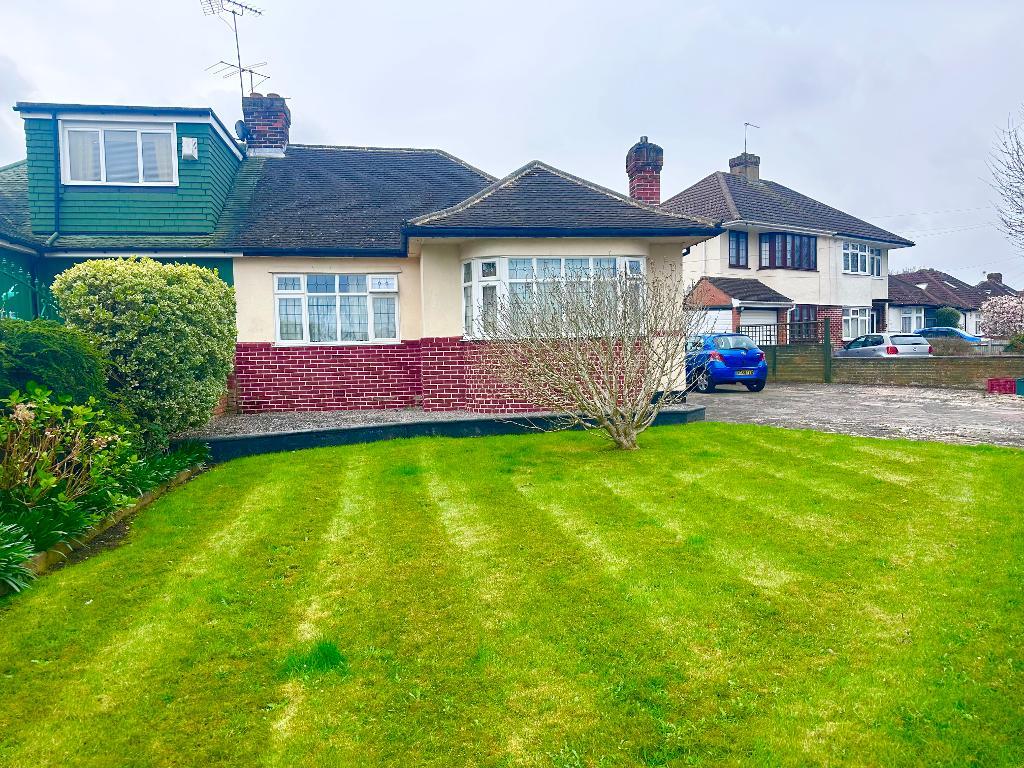Key Features
- LARGER THAN AVERAGE TWO BEDROOM BUNGALOW
- MASTER BEDROOM WITH EN-SUITE
- OPEN PLAN FITTED KITCHEN/DINING ROOM
- LARGE EXTENDED RECEPTION ROOM
- MODERN FAMILY SHOWER ROOM
- DOUBLE GARAGE TO SIDE
- OFF STREET PARKING FOR 4 + CARS
- FRONT AND REAR GARDENS
- WALKING DISTANCE OF ORPINGTON
- OFFERED WITH NO FORWARD CHAIN
Summary
Located in a popular crescent, just off the bottom of Orpington High Street, is this corner plot two bedroom semi-detached bungalow. The bungalow has been extended (offering 86sqm/925sqft) and provides an impressive double size reception room, to offer a larger than average reception area. There is also a good size open plan fitted kitchen with appliances leading to an open plan dining area. The property further boasts two double bedrooms the master bedroom with own en-suite and a further modern fitted shower room. The property is within easy reach of all local amenities, as well as The Priory Gardens parkland. A viewing of this property is strongly recommended.
Please call Bishop Estates to arrange a viewing on 01689 873 796 to fully appreciate what this home has to offer.
Location
Orpington Town Centre is within a short walk, offering a good selection of shops and restaurants. Orpington Train Station is approximately 1 mile in distance and offers fast and frequent services to a range of central London destinations including London Bridge from 15 minutes.
Ground Floor
ENTRANCE HALL
14' 1'' x 9' 8'' (4.3m x 2.96m) UPVC double glazed front door, central ceiling light, wood flooring continuing to dining area, radiator with cover, coved ceiling, double doors leading to reception room, storage cupboard.
DINING ROOM/KITCHEN AREA
33' 9'' x 11' 10'' (10.31m x 3.63m) Ceiling light, coved ceiling, arch through to hallway, wood flooring
OPEN PLAN FITTED KITCHEN
Fitted kitchen with a range of matching wall and base units with work tops over, breakfast bar area, tiled flooring, gas hob with extractor over, door to reception room, double glazed window to rear, space for fridge freezer, built in double oven, spot lighting, sink unit with mixer tap and drainer, double glazed door to rear garden.
LARGE MAIN RECEPTION ROOM
31' 0'' x 13' 1'' (9.45m x 4m) Feature fireplace, Two ceiling roses with pendant lighting, fitted carpet, door to kitchen, further double doors to hallway, double glazed window to rear, coved ceiling.
MASTER BEDROOM
11' 3'' x 12' 4'' (3.44m x 3.77m) Double glazed bay window to front, fitted wardrobes with hanging and shelving, radiator, carpet, ceiling light pendant. Door to en-suite.
EN SUITE SHOWER ROOM
7' 3'' x 2' 11'' (2.23m x 0.9m) Tiled shower cubicle with sliding glazed door, wash hand basin with mixer tap and vanity cupboard under, low level wc, extractor fan, heated towel rail, double glazed frosted window to side.
BEDROOM TWO
10' 2'' x 12' 4'' (3.11m x 3.77m) Double glazed window to front, radiator, carpet, ceiling light.
SHOWER ROOM
8' 0'' x 5' 0'' (2.46m x 1.54m) Modern fitted shower room comprising of large fully tiled shower cubicle with sliding glazed door, lino floor covering, wall mirror, low level wc, wash hand basin with mixer tap inset vanity unit with cupboards under, double glazed frosted window to side, heater towel rail with towel hanging rails, four arm ceiling light.
FRONT GARDEN
Fenced to one side, lawn area, paved driveway providing off street parking for 4 + cars.
REAR GARDEN
Paved patio area, paved pathway leading to outdoor garden shed, lawn area, flower and shrub borders, outside tap.
GARAGE
With up and over door, power and lighting, further door leading to rear garden.
Additional Information
1. MONEY LAUNDERING REGULATIONS: Intending purchasers will be asked to produce identification documentation at a later stage and we would ask for your co-operation in order that there will be no delay in agreeing the sale.
2. General: While we endeavour to make our sales particulars fair, accurate and reliable, they are only a general guide to the property and, accordingly, if there is any point which is of particular importance to you, please contact the office and we will be pleased to check the position for you, especially if you are contemplating travelling some distance to view the property.
3. Measurements: These approximate room sizes are only intended as general guidance. You must verify the dimensions carefully before ordering carpets or any built-in furniture.
4. Services: Please note we have not tested the services or any of the equipment or appliances in this property, accordingly we strongly advise prospective buyers to commission their own survey or service reports before finalising their offer to purchase.
5. THESE PARTICULARS ARE ISSUED IN GOOD FAITH BUT DO NOT CONSTITUTE REPRESENTATIONS OF FACT OR FORM PART OF ANY OFFER OR CONTRACT. THE MATTERS REFERRED TO IN THESE PARTICULARS SHOULD BE INDEPENDENTLY VERIFIED BY PROSPECTIVE BUYERS OR TENANTS. NEITHER BISHOP ESTATE AGENTS NOR ANY OF ITS EMPLOYEES OR AGENTS HAS ANY AUTHORITY TO MAKE OR GIVE ANY REPRESENTATION OR WARRANTY WHATEVER IN RELATION TO THIS PROPERTY.

For further information on this property please call 01689 873796 or e-mail [email protected]





































