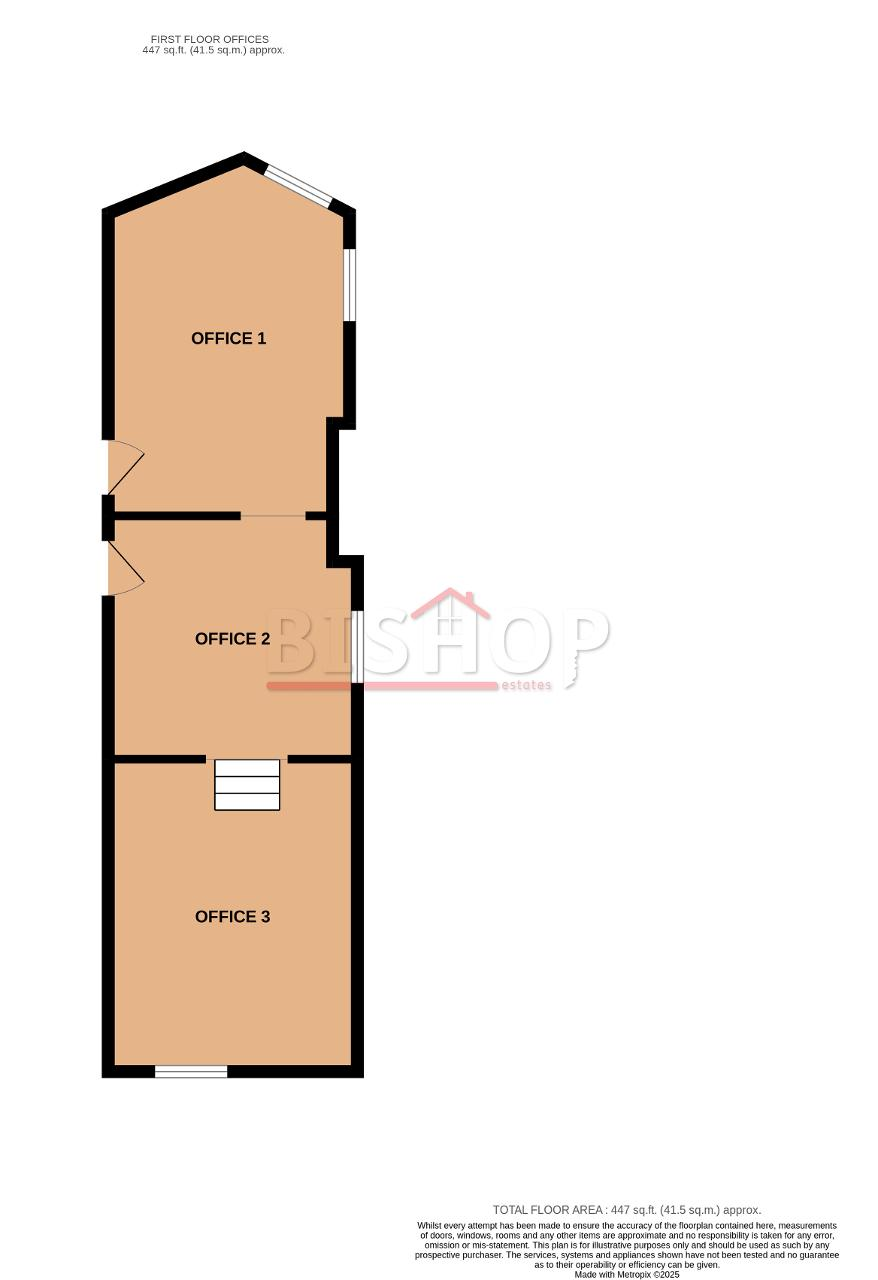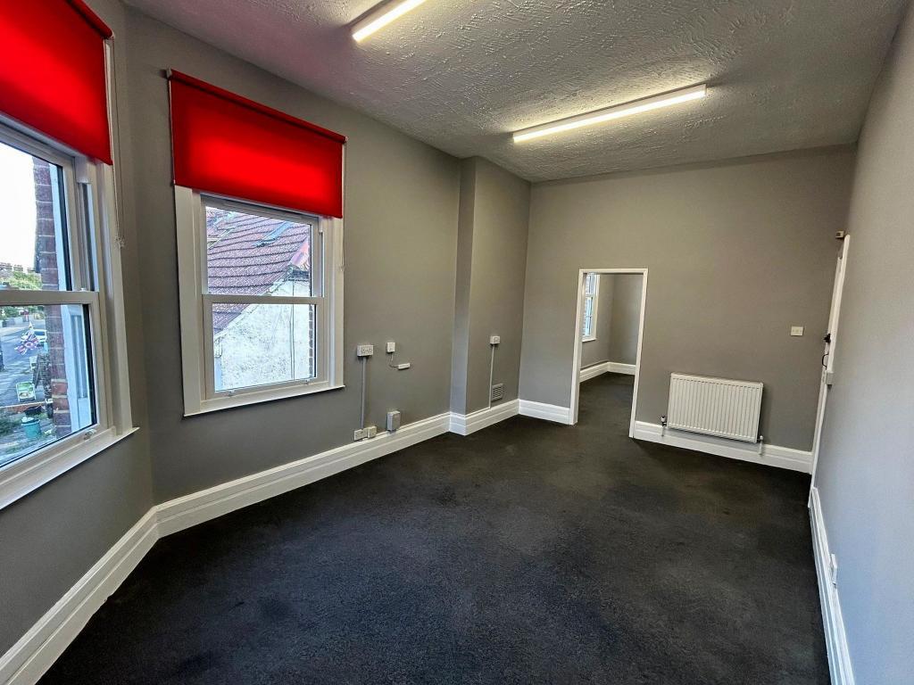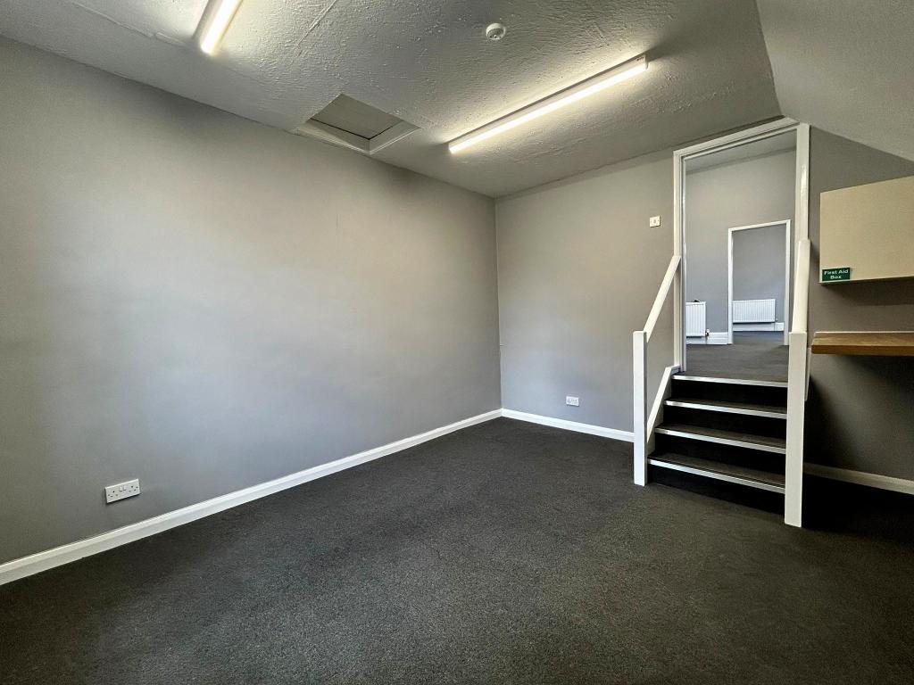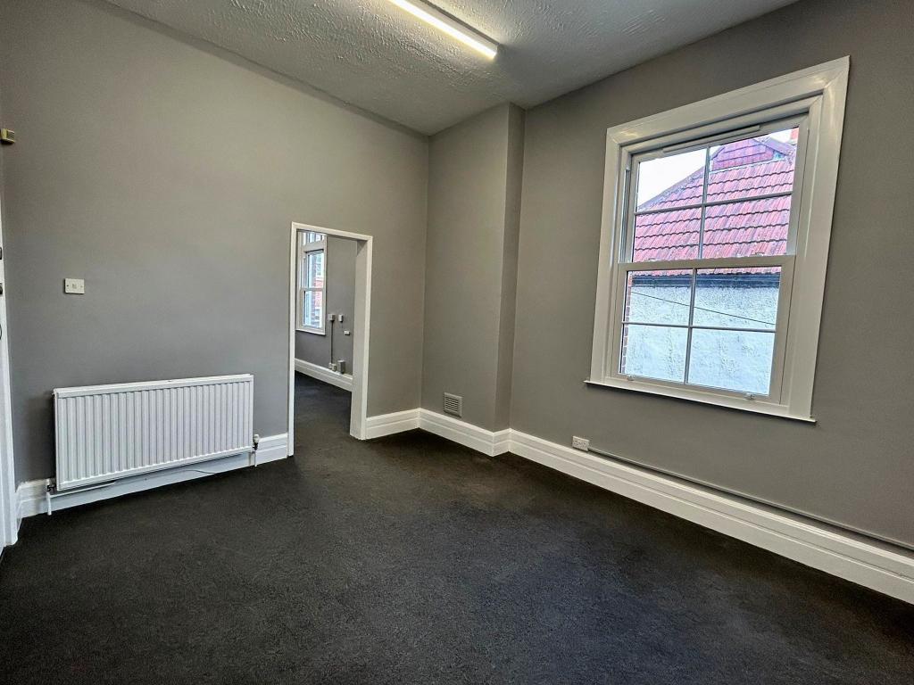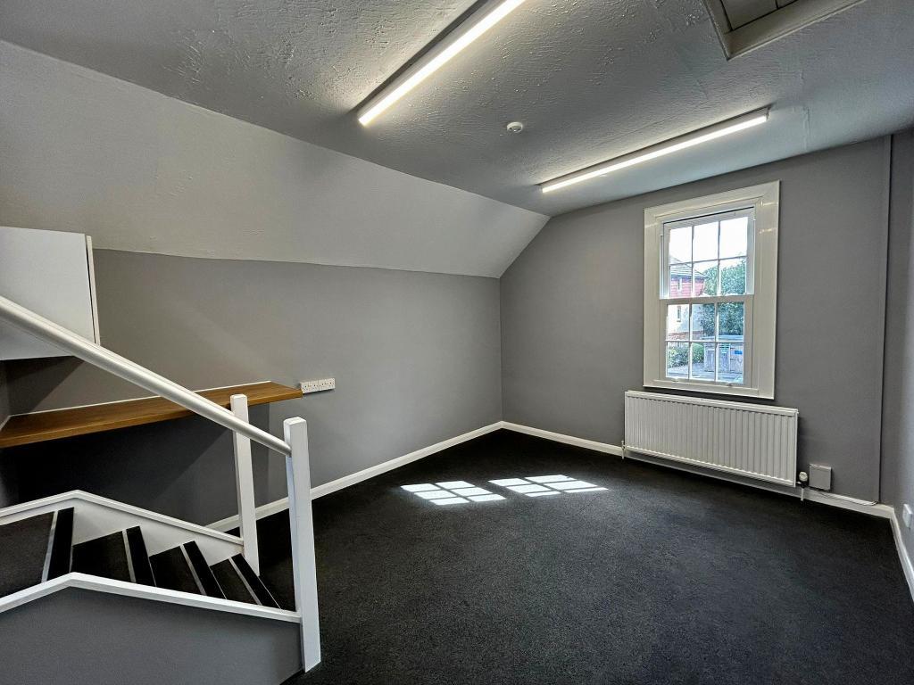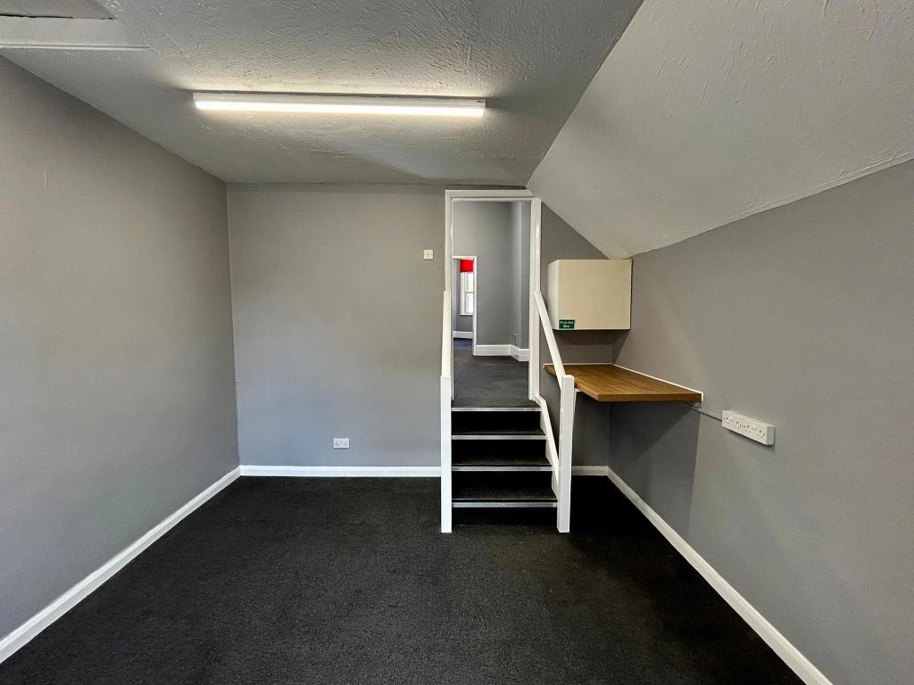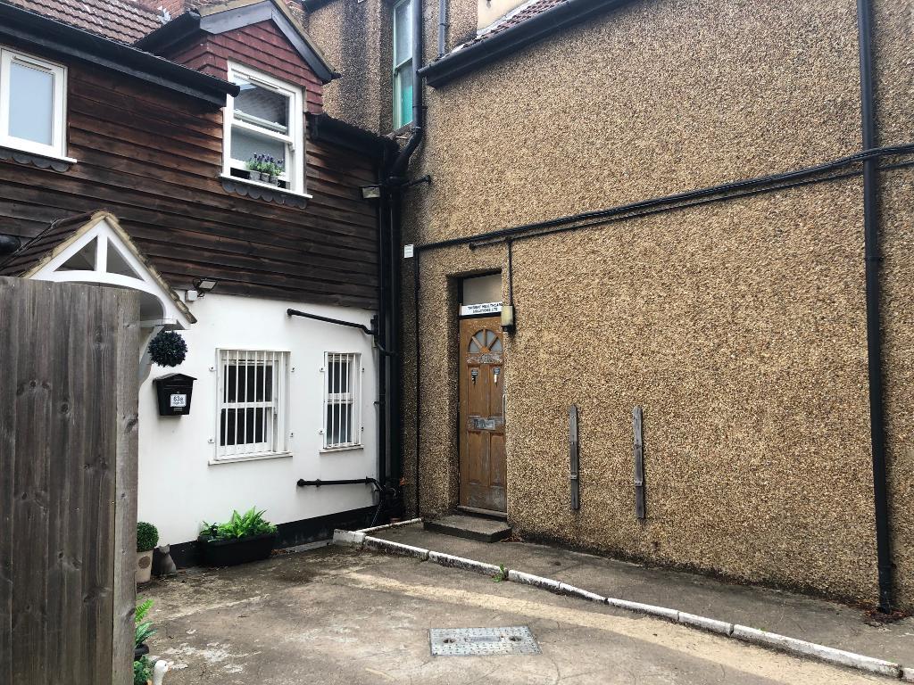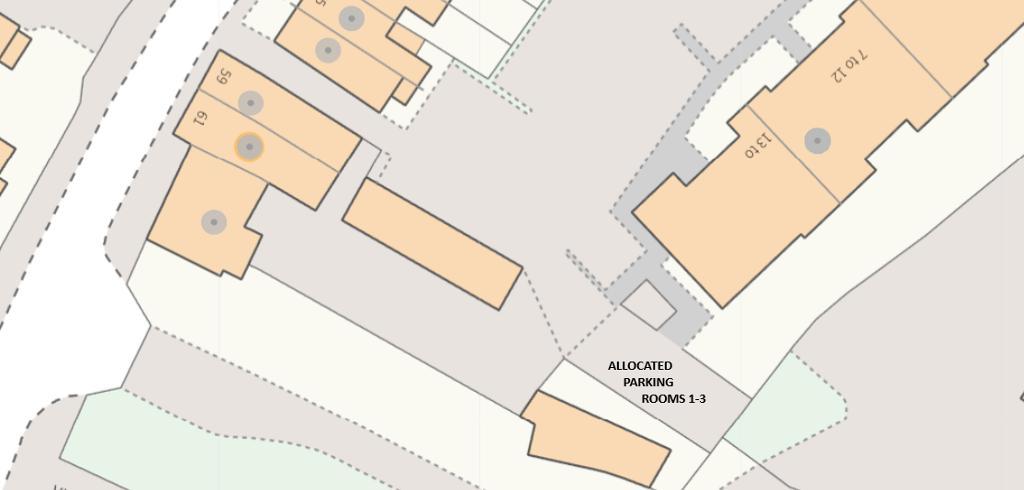Key Features
- THREE LINKED OFFICES OVER 42SQM
- DOUBLE GLAZING & CENTRAL HEATING
- CARPETS THROUGHOUT
- ALLOCATED PARKING FOR 2 VEHICLES
- SHARED KITCHEN
- FEMALE AND MALE ONLY TOILETS
- LONG TERM LET AVAILABLE
- HIGH STREET LOCATION
- COMMERCIAL EPC C RATING
- CURRENT RATEABLE VALUE £6300
Summary
The property comprises commercial accommodation with entrance at ground and level and offices on the floor level forming three linked offices with 42sqm of floorspace. Access is via a private entrance at ground floor from the rear of the building and internally the demise is configured to provide entrance hallway, three rooms/offices, shared kitchen and male and female WC. The space is ready for immediate occupation.
Bishop Estates are delighted to offer three, first floor, linked offices within a purpose built building just off Orpington High Street. There is allocated parking for two cars. Offices currently have a Rateable Value of £6,300 and you may be able to qualify for Business Rates Relief on this property.
Location
Located at the Conservation area of Orpington High Street, the office space is ideally positioned for walking to the High Street with its array of shops. Orpington is a popular suburb within the London Borough of Bromley. Orpington Railway Station is situated just a 12 minute walk from the property and provides commuter services to London with a journey time of approx. 30 minutes. In addition, an extensive bus network links Orpington with Greater London and the immediate locality. Sevenoaks Road is positioned on the A223 in close proximity to Orpington By-Pass/Court Road providing direct access to Junction 4 of the M25. The property occupies a prominent main road position close to the junctions with High Street and Chislehurst Road, Orpington.
First Floor
OFFICE 1
17' 5'' x 10' 7'' (5.32m x 3.24m) Front aspect, double glazed windows to front and side, carpet, two radiators, door to communal hallway.
OFFICE 2
14' 2'' x 11' 8'' (4.35m x 3.57m) Double glazed window to side, carpet, double radiator, steps down to Office 3. Door to communal hallway.
OFFICE 3
13' 10'' x 11' 3'' (4.24m x 3.45m) Double glazed window to rear, carpet, double radiator.
Additional Information
Invoiced charges for Electricity (65.10%), Gas Heating (41.70%) Water rates (77.6%) and Buildings Insurance (20.96%) are proportional to the total bill.
For further information on this property please call 01689 873796 or e-mail [email protected]
