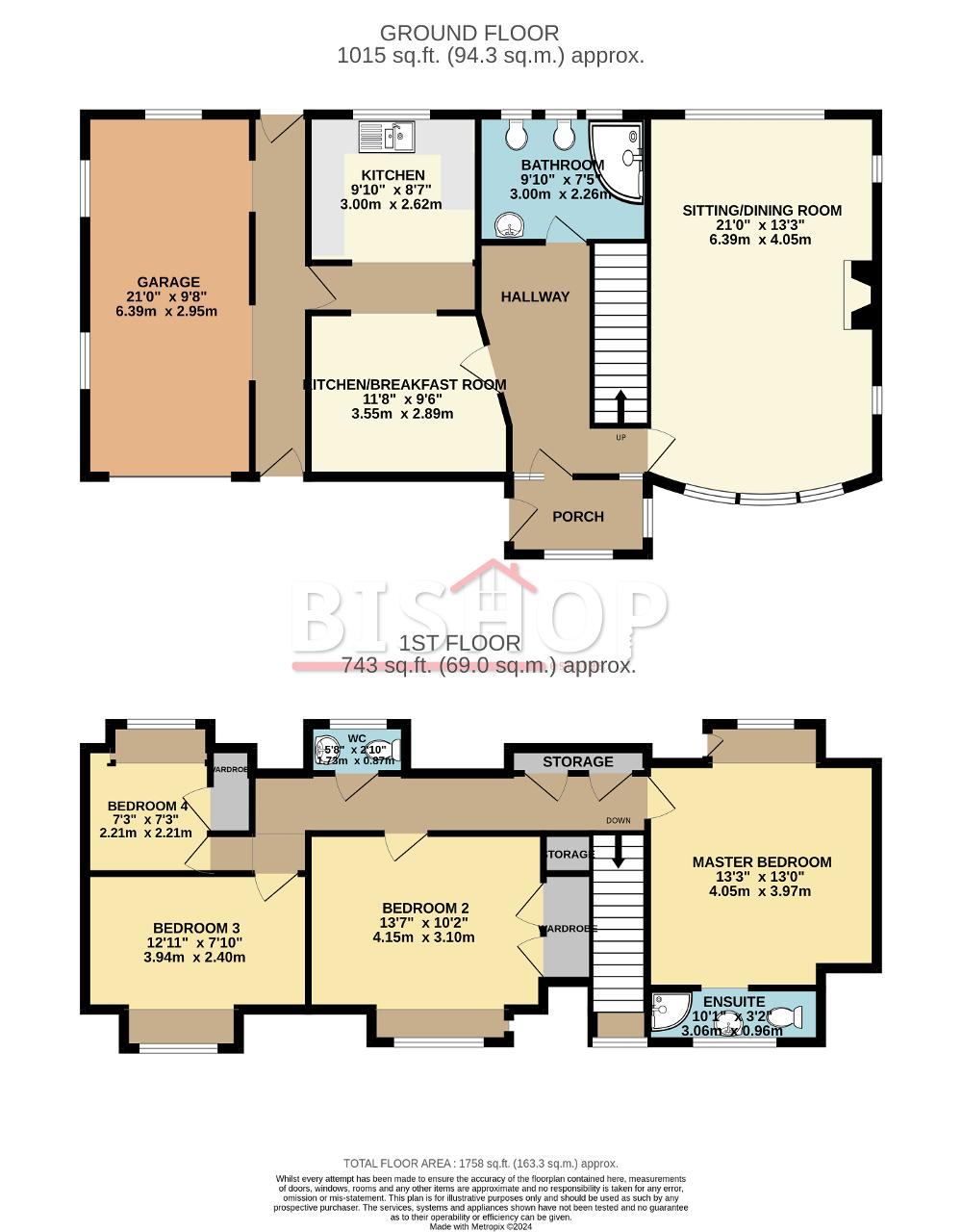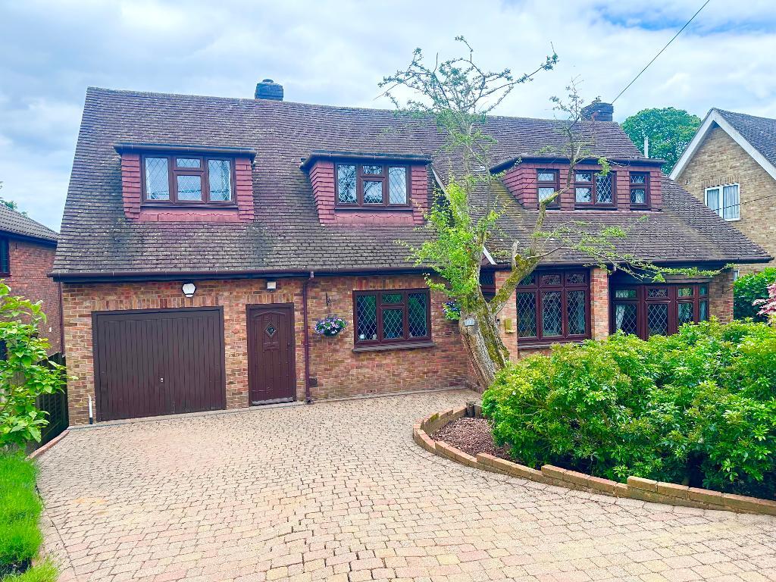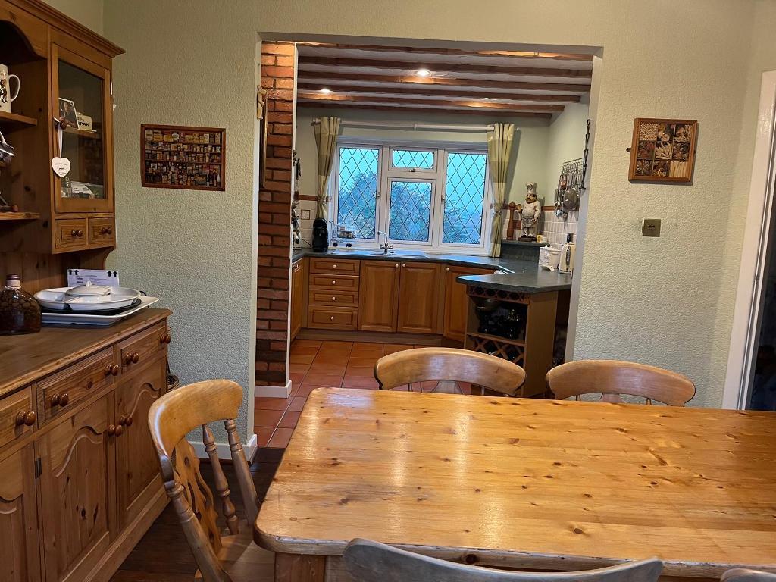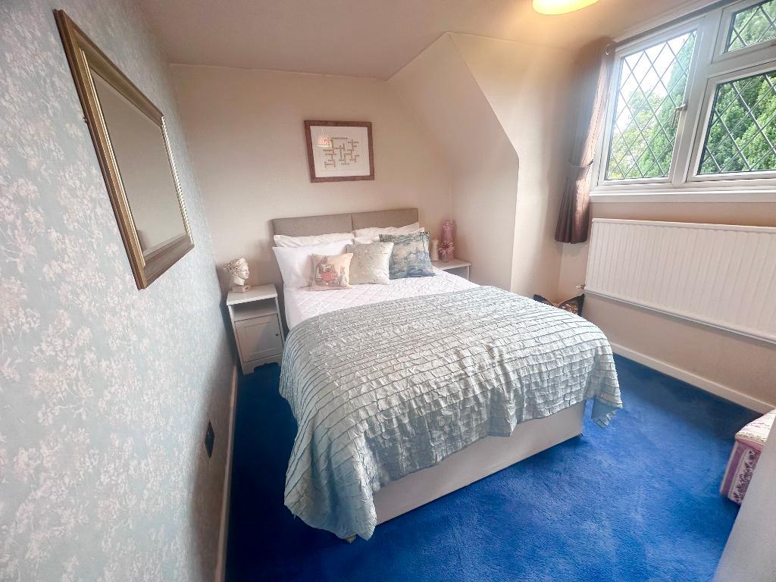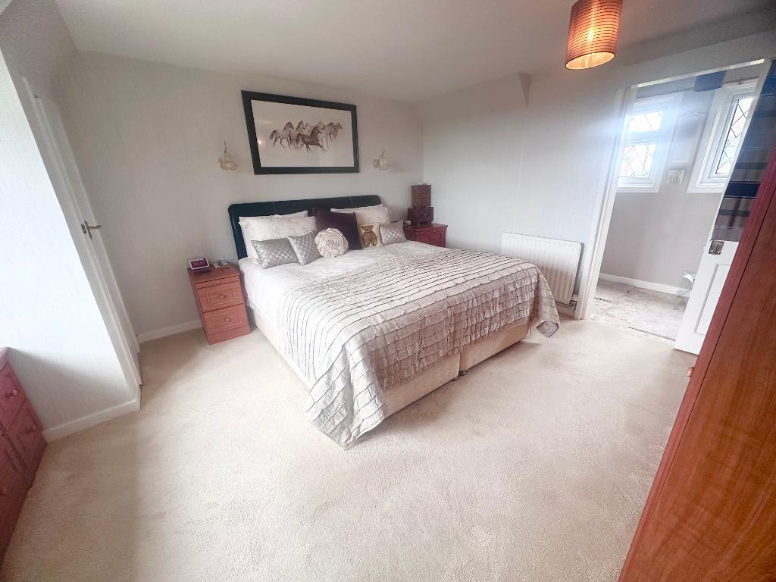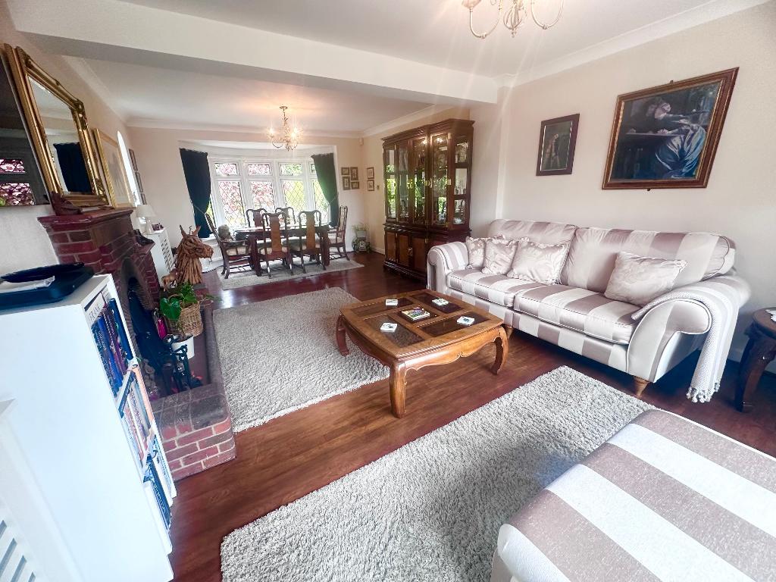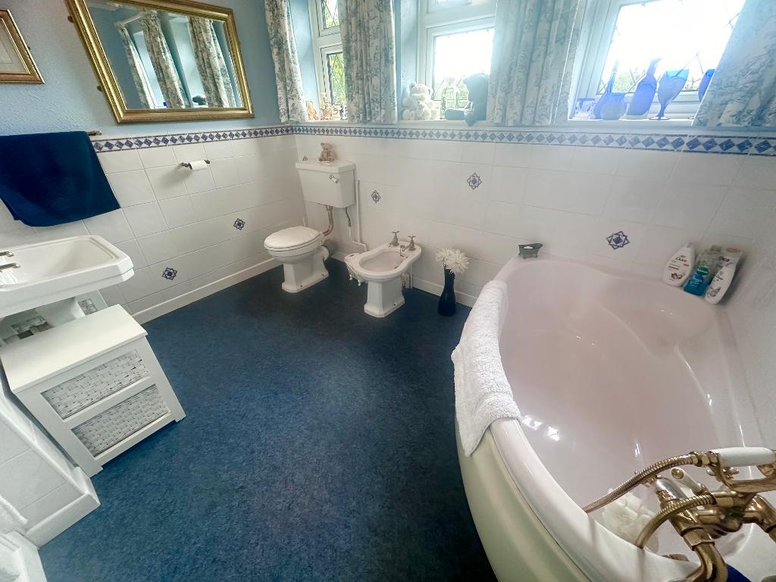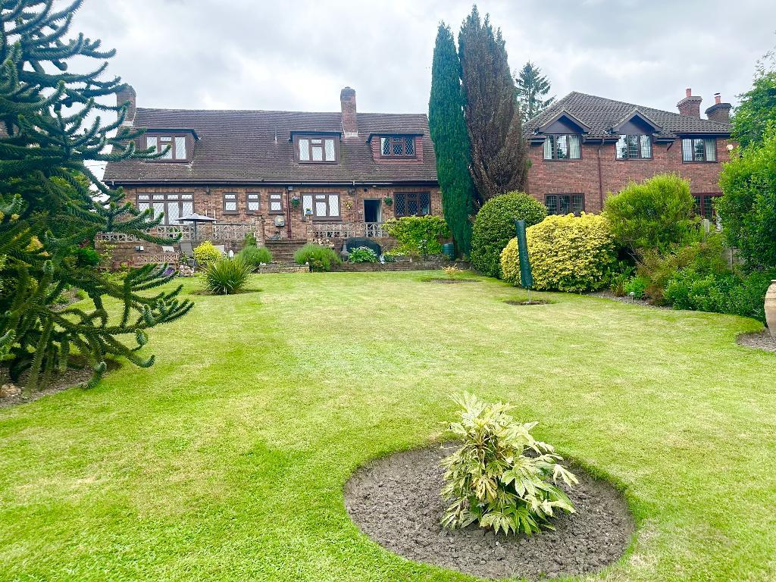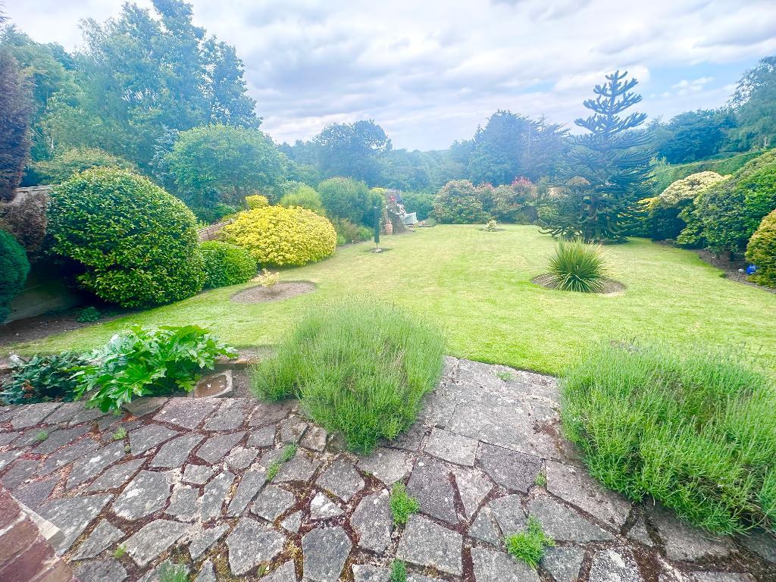Key Features
- DETACHED FOUR BEDROOMED PROPERTY
- GROUND FLOOR BATHROOM
- LARGE RECEPTION/LOUNGE
- KITCHEN WITH MATCHING BASE AND WALL UNIT
- BREAKFAST / DINING
- MASTER EN SUITE & FIRST FLOOR CLOAKROOM
- GAS CENTRAL HEATING & DOUBLE GLAZED
- DOUBLE GARAGE
- COUNCIL TAX BAND F
- EPC RATING D
Summary
Introducing Maytree Cottage, a charming 1950s built property nestled in the picturesque hamlet of Badgers Mount on the edge of Sevenoaks. This delightful home, boasting over 1750 sq feet of space, has recently graced the market for the first time in three decades.
Step inside to discover a beautifully updated interior, showcasing the perfect blend of modern amenities and original elements such as the stunning American stripped Oak flooring. The expansive formal reception lounge/diner exudes a light and bright ambiance, complemented by multiple aspects and a central open fireplace.
The property further impresses with a fully fitted kitchen offering outstanding rural views, a separate breakfast/dining area, and a four-piece suite bathroom with a large corner bath on the main floor. The potential to convert the double-length garage into additional living space (STPP) presents an exciting opportunity for customization.
Upstairs, the master bedroom features an en-suite shower room, while three additional bedrooms and a separate cloakroom provide ample accommodation. Built-in storage cupboards throughout ensure plenty of space for belongings.
Outside, the property enjoys an elevated position and boasts a large rear garden with a patio and lush lawn, ideal for outdoor entertaining. A newly-purchased shed is perfect for gardening enthusiasts.
The property will suit a growing family looking to be in a semi-rural area with surrounding walks and countryside to enjoy. There is a neighbourhood committee that looks after certain aspects of the road and there is a small contribution towards this paid by every home owner. We understand this to be £40 per household car
Council Tax Band F
Location
Situated in a semi-rural area surrounded by scenic walks and countryside, Maytree Cottage is conveniently located near the villages of Shoreham and Halstead. Residents benefit from proximity to Knockholt station, offering services to London Bridge, Charing Cross, and Sevenoaks. The vibrant town of Sevenoaks, with its array of shopping facilities and mainline station, is just a short drive away.
Recreational opportunities abound in the area, including golf courses at Chelsfield Lakes, Wildernesse, and Knole, as well as sailing at Chipstead Lakes. Families will appreciate the selection of schools in both the state and private sectors.
Don't miss the chance to make this stunning detached property your own. Arrange a viewing today and immerse yourself in the idyllic lifestyle that Maytree Cottage and its surroundings have to offer. This is a unique opportunity to own a modernized gem in a sought-after location. Available for sale, this property is sure to capture the hearts of those seeking a tranquil yet convenient setting.
Ground Floor
ENTRANCE PORCH
8' 0'' x 4' 5'' (2.45m x 1.37m)
ENTRANCE HALL
13' 6'' x 9' 10'' (4.13m x 3m)
RECEPTION ROOM
20' 11'' x 13' 3'' (6.39m x 4.05m)
KITCHEN BREAKFAST ROOM
11' 7'' x 9' 5'' (3.55m x 2.89m)
KITCHEN
9' 10'' x 11' 6'' (3m x 3.52m)
GROUND FLOOR BATHROOM
9' 10'' x 7' 4'' (3m x 2.26m)
First Floor
MASTER BEDROOM
13' 3'' x 13' 0'' (4.05m x 3.97m)
MASTER BEDROOM EN SUITE
10' 0'' x 3' 1'' (3.06m x 0.96m)
BEDROOM TWO
13' 7'' x 10' 2'' (4.15m x 3.1m)
BEDROOM THREE
12' 11'' x 7' 10'' (3.94m x 2.4m)
BEDROOM FOUR
7' 3'' x 7' 3'' (2.21m x 2.21m)
FIRST FLOOR CLOAKROOM
5' 8'' x 2' 10'' (1.73m x 0.87m)
Exterior
GARAGE
20' 11'' x 9' 8'' (6.39m x 2.95m)
Additional Information
Disclaimer
1. MONEY LAUNDERING REGULATIONS: Intending purchasers will be asked to produce identification documentation at a later stage and we would ask for your co-operation in order that there will be no delay in agreeing the sale.
2. General: While we endeavour to make our sales particulars fair, accurate and reliable, they are only a general guide to the property and, accordingly, if there is any point which is of particular importance to you, please contact the office and we will be pleased to check the position for you, especially if you are contemplating travelling some distance to view the property.
3. Measurements: These approximate room sizes are only intended as general guidance. You must verify the dimensions carefully before ordering carpets or any built-in furniture.
4. Services: Please note we have not tested the services or any of the equipment or appliances in this property, accordingly we strongly advise prospective buyers to commission their own survey or service reports before finalising their offer to purchase.
5. THESE PARTICULARS ARE ISSUED IN GOOD FAITH BUT DO NOT CONSTITUTE REPRESENTATIONS OF FACT OR FORM PART OF ANY OFFER OR CONTRACT. THE MATTERS REFERRED TO IN THESE PARTICULARS SHOULD BE INDEPENDENTLY VERIFIED BY PROSPECTIVE BUYERS. NEITHER BISHOP ESTATES NOR ANY OF ITS EMPLOYEES OR AGENTS HAS ANY AUTHORITY TO MAKE OR GIVE ANY REPRESENTATION OR WARRANTY WHATEVER IN RELATION TO THIS PROPERTY.
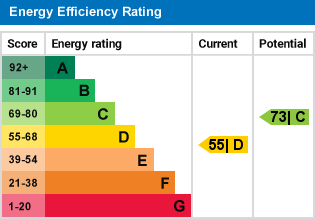
For further information on this property please call 01689 873796 or e-mail [email protected]
