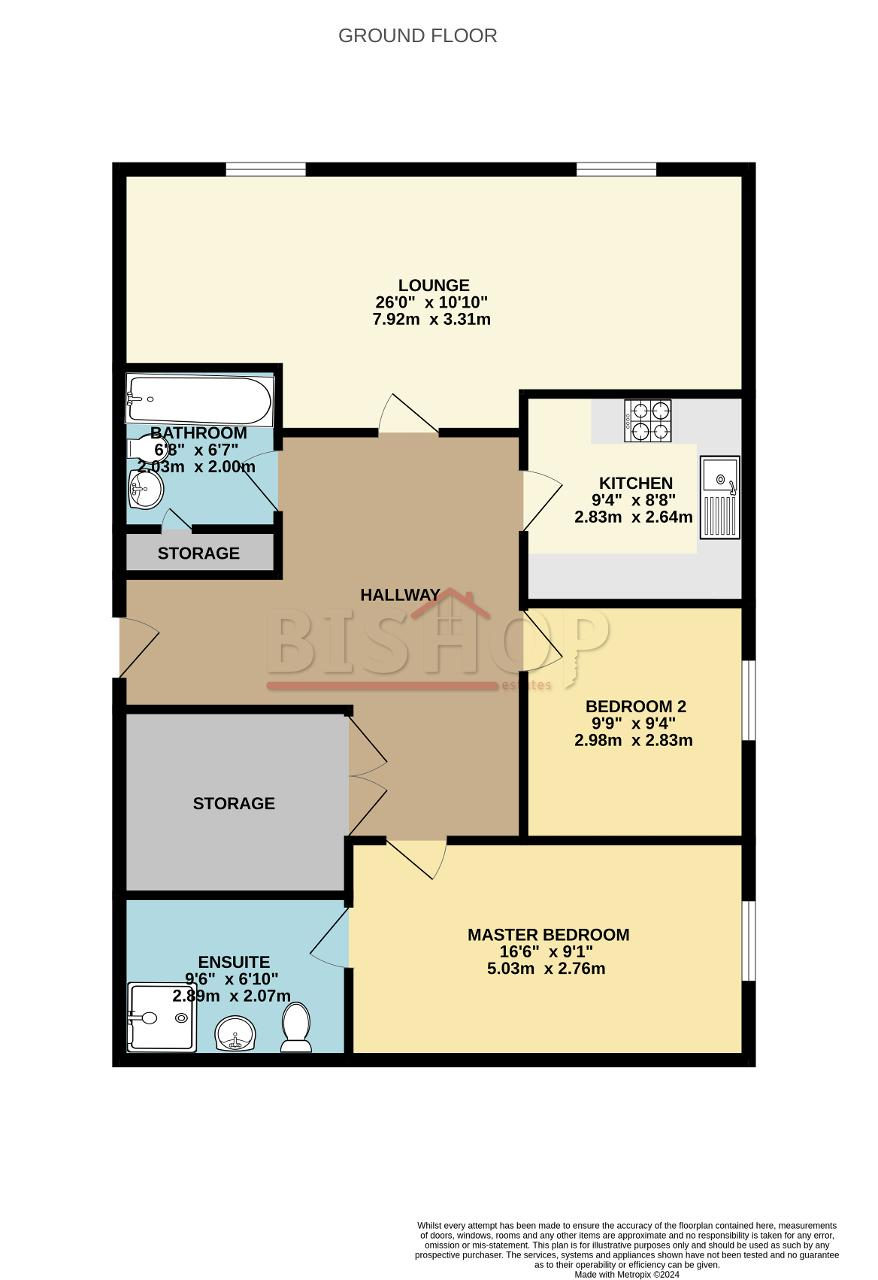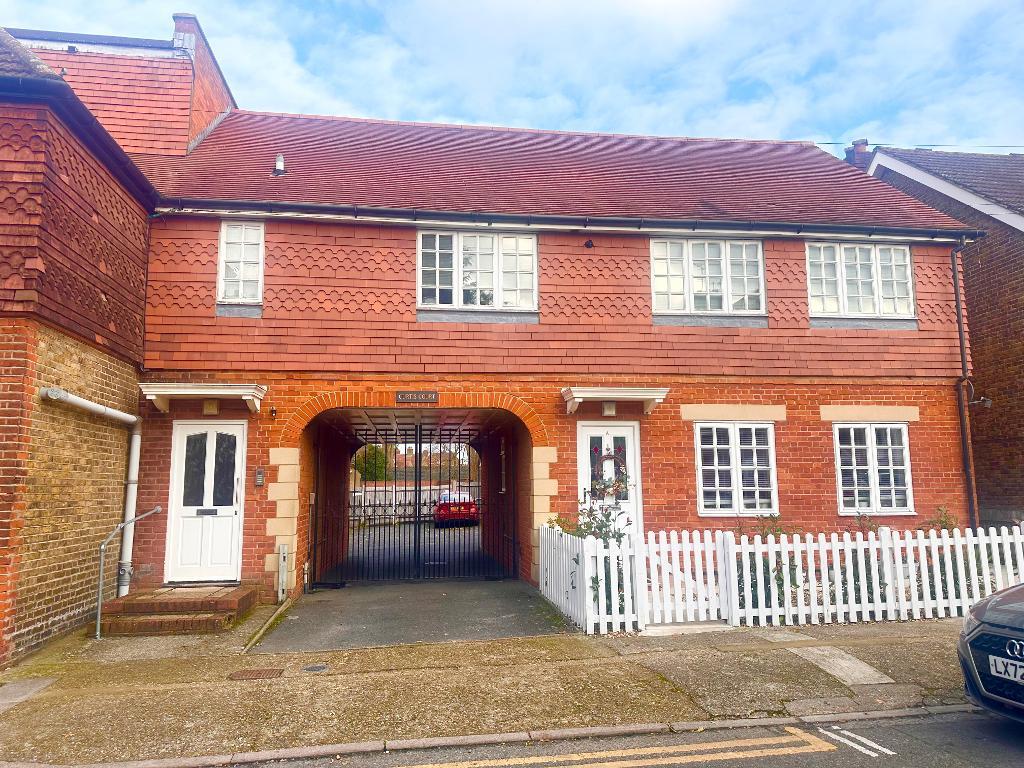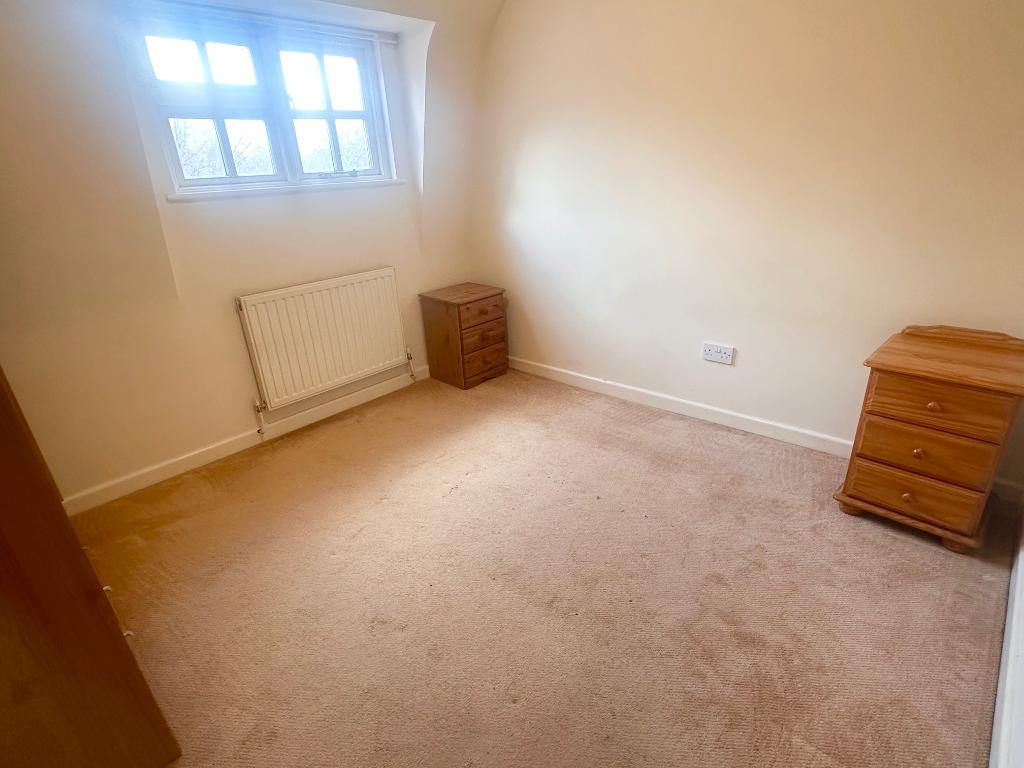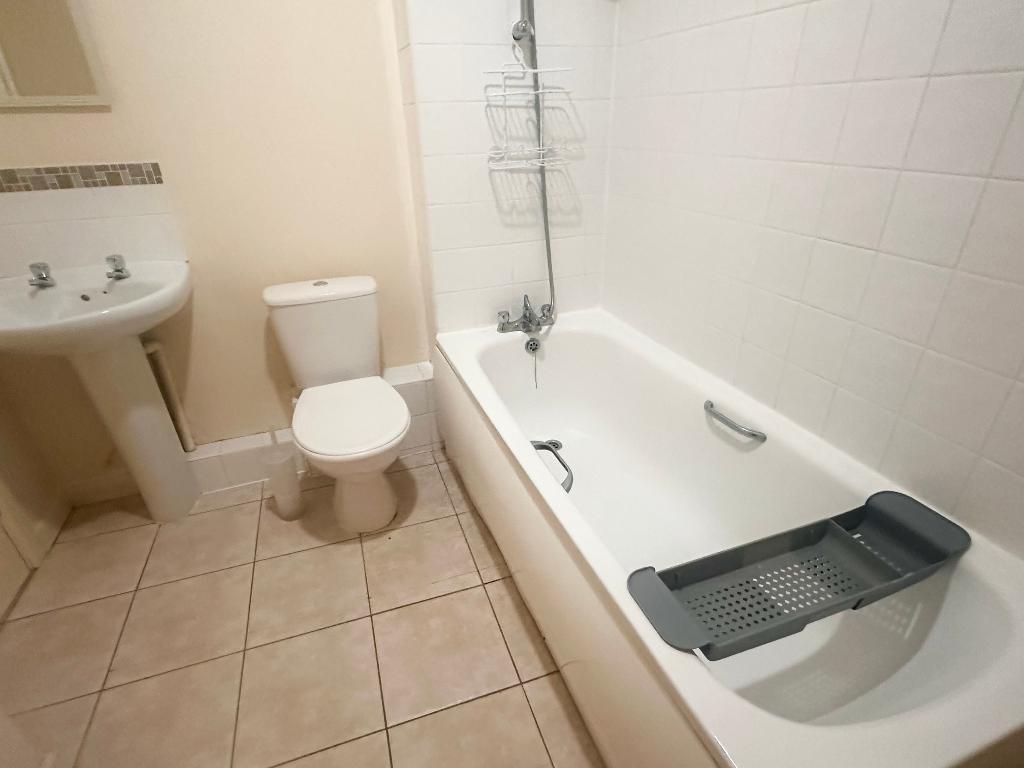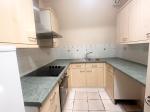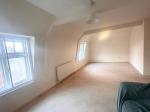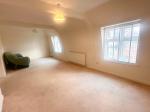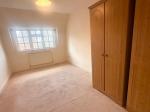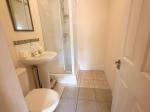Key Features
- AVAILABLE NOW !
- 2 BEDROOM TOP FLOOR APARTMENT
- LARGE RECEPTION ROOM/DINING ROOM
- THREE PIECE BATHROOM SUITE
- MASTER BEDROOM WITH EN-SUITE
- FITTED KITCHEN WITH APPLIANCES
- WALKING DISTANCE OF ORPINGTON STATION
- GATED ALLOCATED PARKING SPACE
- COUNCIL TAX BAND B
- EPC RATING E
Summary
AVAILABLE NOW !! EARLY VIEWING RECOMMENDED
Bishop Estates are pleased to bring to the market this well presented two bedroom top floor apartment located in a sought after location. The property comprises of a large reception/dining room, fitted kitchen with electric hob, oven and fridge freezer, modern bathroom suite, master bedroom with further en-suite shower room and a further double bedroom. Gated parking area with allocated parking space
Please call Bishop Estates to arrange a viewing on 01689 873 796.
Location
Aynscombe Angle is located within the Conversation area off Orpington High Street with access to Priory Gardens. Orpington town centre boasts an array of restaurants, coffee shops and wine bars along with a variety of shops and a Cinema. Close to the Nugent shopping park and bus routes are close by as is Orpington train station with its fast trains serving all London mainline stations. Also local primary schools within walking distance.
Top Floor
ENTRANCE HALL
15' 11'' x 3' 3'' (4.87m x 1.01m) Laminate wood floor, two storage cupboards, radiator, entry phone system.
LARGE RECEPTION ROOM/DINING ROOM
25' 11'' x 10' 10'' (7.92m x 3.31m) Fitted carpet, radiator, two double glazed windows to front with secondary glazing.
FITTED KITCHEN
9' 3'' x 7' 0'' (2.83m x 2.15m) Fitted kitchen with a matching range of wood effect wall and base units with work tops over, part tiled walls, tiled flooring, stainless steel sink unit with mixer tap and drainer, electric oven and hob, fridge freezer, space for washing machine.
MASTER BEDROOM
16' 4'' x 9' 0'' (5.01m x 2.76m) Fitted carpet, double glazed window to rear, two wardrobe cupboards, radiator.
EN SUITE SHOWER ROOM
7' 2'' x 6' 9'' (2.21m x 2.08m) Comprising of shower cubicle, pedestal wash hand basin, low level wc, part tiled walls, tiled flooring.
BEDROOM TWO
9' 10'' x 9' 8'' (3.01m x 2.97m) Double glazed window to rear, fitted carpet, radiator, wardrobe cupboard, two side units.
BATHROOM
10' 10'' x 5' 10'' (3.31m x 1.81m) Bathroom suite comprising of panelled bath with mixer tap and shower attachment, low level wc, pedestal wash hand basin, radiator, cupboard housing boiler, tiled floor.
Exterior
PARKING
Secure parking to the rear via double gates. 1 allocated space.
Additional Information
IMPORTANT NOTE TO TENANTS:
We liaise closely with our landlord to ensure our particulars accurate and reliable, however, they do not constitute or form part of an offer or any contract and none is to be relied upon as statements of representation or fact.
The services, systems and appliances listed in this specification have not been tested by us and no guarantee as to their operating ability or efficiency is given. All photographs and measurements have been taken as a guide only and are not precise. Floor plans, where included, may not be to scale and accuracy is not guaranteed. If you require clarification or further information on any points, please contact us, especially if you are travelling some distance to view.
All rental properties are available for a minimum term and there may not be a provision for a break clause. Please contact the branch for details. A security deposit of at least five weeks equivalent rent is required and will be lodged with the Deposit Protection Service for managed properties. Rent is to be paid one month in advance. It is the tenant"s responsibility to insure any personal possessions. Payment of all utilities including water rates or metered supply and Council Tax is the responsibility of the tenant in every case.
Not all landlords are willing to accept pets within their property.
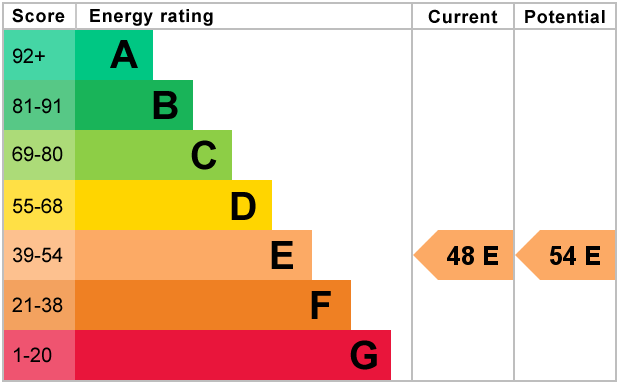
For further information on this property please call 01689 873796 or e-mail [email protected]
