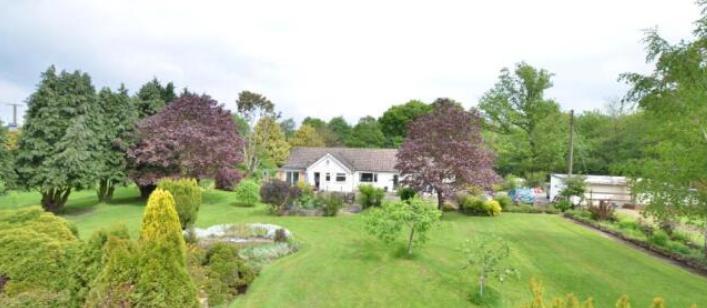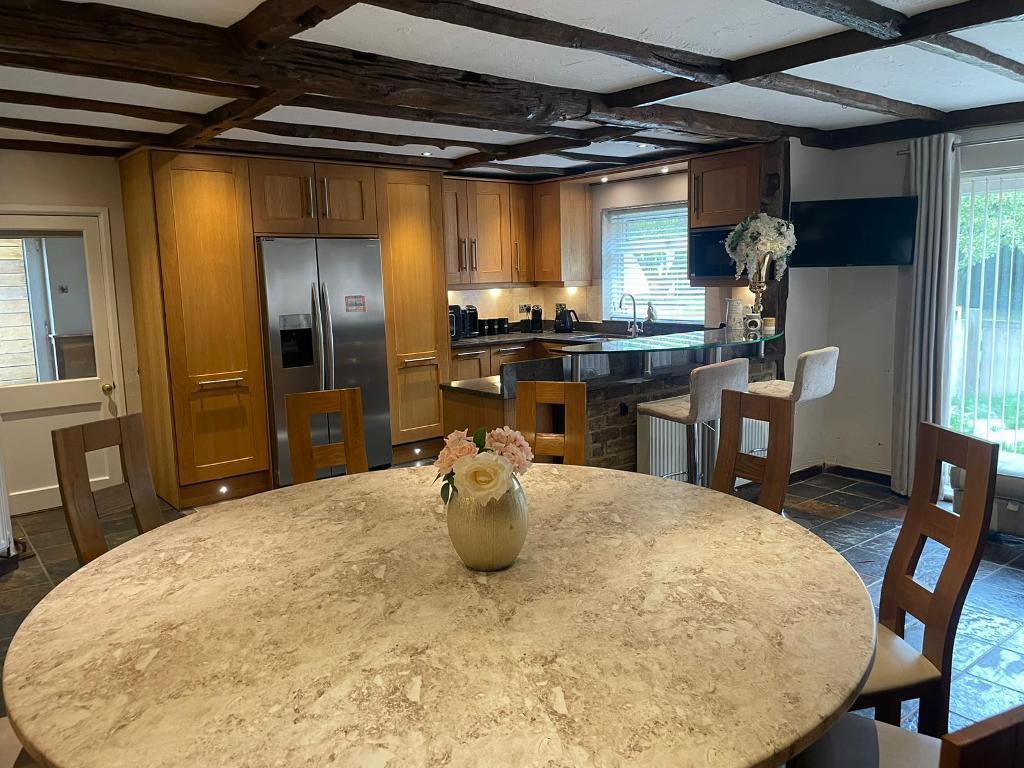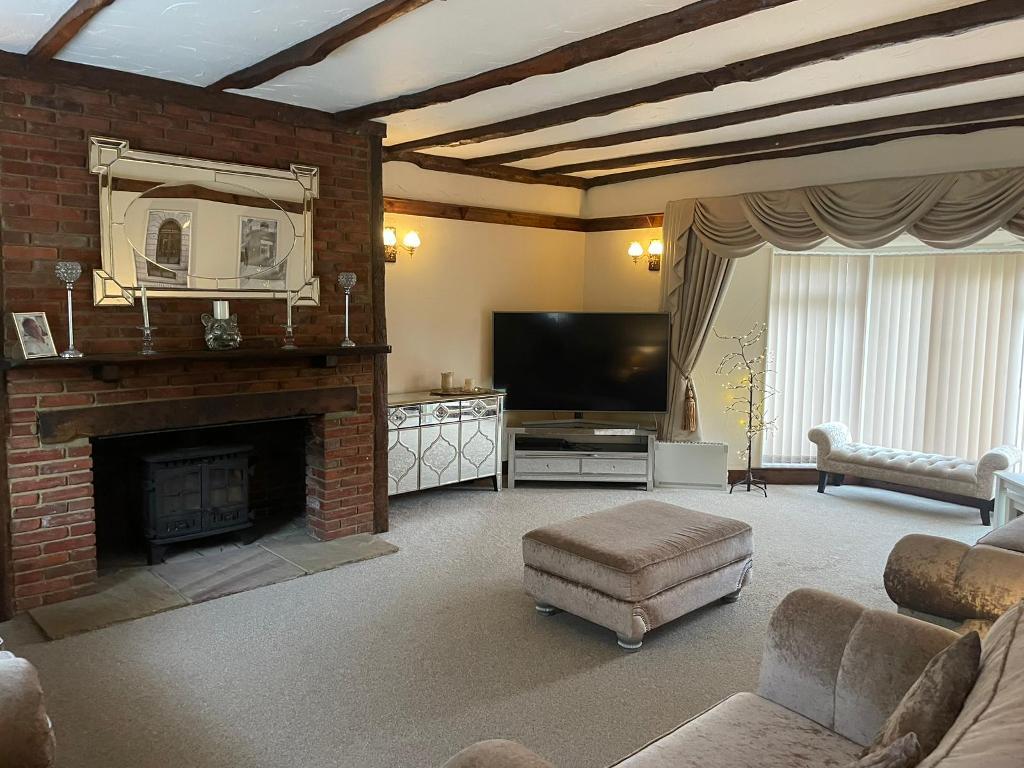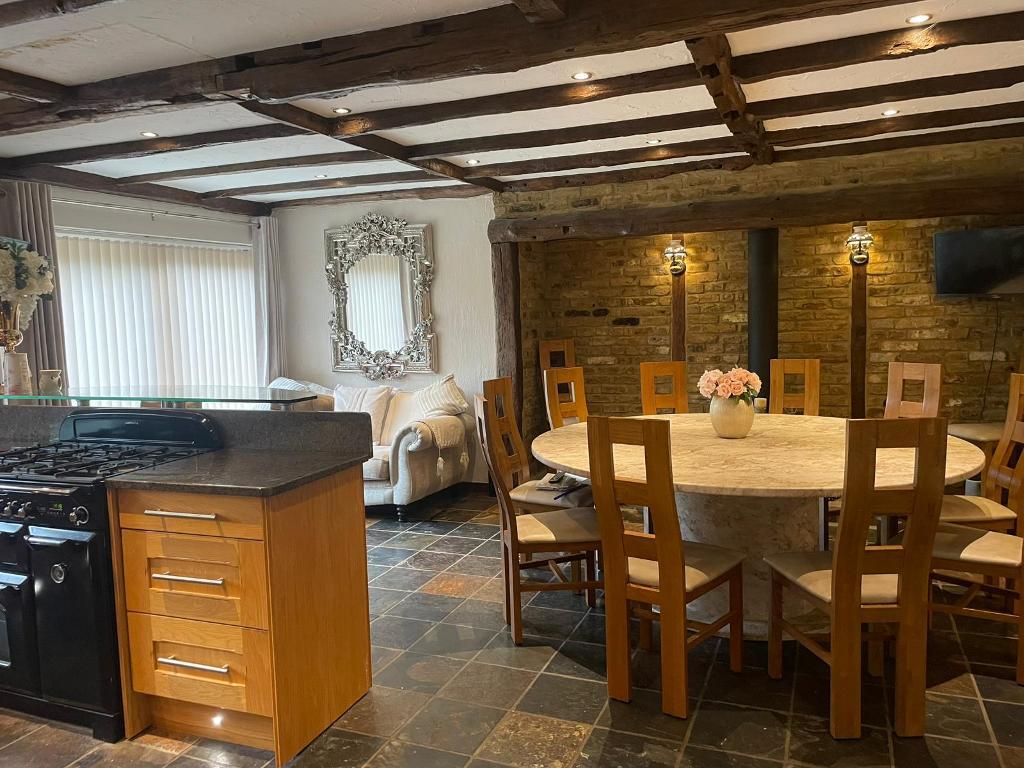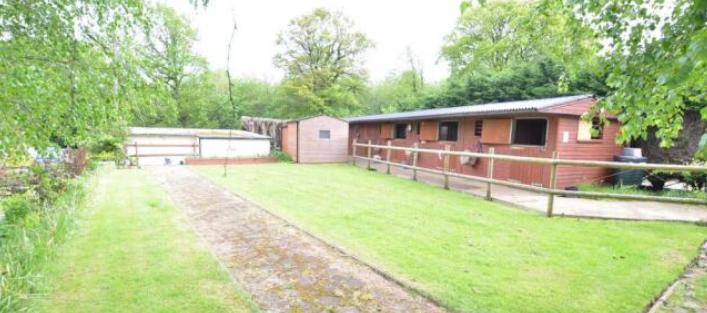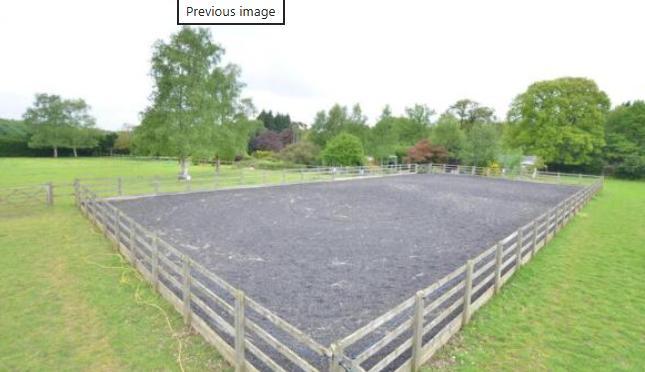Key Features
- DETACHED PROPERTY
- THREE/FOUR BEDROOMS
- SET IN APPROX 8 ACRES (*TBV)
- LEVEL PASTURE
- OUTDOOR ARENA 20M X 40M
- STABLES / GARAGES / WORKSHOP
- MATURE GARDENS
- SECLUDED POSITION
- COUNCIL TAX BAND F
- AWAITING EPC RATING
Summary
Detached property set in approx 8 acres (*TBV) Outdoor Arena 20m x 40m Stables/Garaging/Workshop Level Pasture Mature gardens Secluded position
A well presented and spacious detached family home situated in 8 acres (*TBV) of mature grounds and pasture with large stable yard and 20m x 40m riding arena set in a popular rural hamlet and enjoying a lovely open aspect over its own land. The property offers good sized accommodation (over 2000sq ft) with 3 double bedrooms (including master suite with en-suite and dressing area with potential to include a 4th bedroom (subject to recon-figuring the interior). The very Large Sitting room creates the heart of the home with brick fireplace and wood burner. A' farmhouse' style kitchen extends into an attractive dining area with freestanding multi fuel stove offering a light and spacious open plan family area. The well organised and well presented stable complex includes 5/6 loose boxes, tack room and hay barn and for off road riding there are a number of bridleways nearby. The whole is approached from an extensive driveway offering good space to park a number of vehicles and horse box with 3 car garaging and useful detached 45'ft block built workshop (scope for a variety of uses or possible conversion to an annexe (subject to permissions). A number of well regarded state and private schools are situated in the locality including the renowned Sutton Valence school.
Accommodation
Entrance Porch - Double glazed porch, door to:
Entrance Hall 18'7 x 5' max (5.66m x 1.52m) Doors leading to:
Dining Room 19'5 x 9'8 (5.92m x 2.95m) Double glazed patio door to side, slate flooring, radiator, exposed beams.
Kitchen 19'6 x 9'9 max (5.94m x 2.97m) Comprising double bowl single drainer sink unit, various fitted cupboard, ample working surfaces, free standing range cooker with extractor canopy over, radiator, exposed beams, exposed brick work to one wall, two double glazed windows.
Living Room 24' x 19'6 (7.32m x 5.94m) Exposed beams, two storage heaters, two double glazed windows, double glazed French doors, brick fireplace (wood burner), external door to garden.
Bathroom 12'5 x 5'5 (3.78m x 1.65m) Comprising corner bath, pedestal wash hand basin, low level WC, radiator, double glazed window, tiling to walls.
Principal Bedroom 14' x 12'4 (4.27m x 3.76m) Double glazed window, radiator.
Dressing Area 10' x 7'11 (3.05m x 2.41m) Opening to bedroom.
En Suite Shower Room 10'10 x 5'6 (3.30m x 1.68m) Double shower cubicle, power shower, low level WC, pedestal hand wash basin, radiator, tiled walls.
Bedroom 14'6 x 14' (4.42m x 4.27m) Double glazed window, radiator.
Bedroom 12'4 x 12'3 (3.76m x 3.73m) Double glazed widow, radiator.
All Purpose Room 11' x 7' (3.35m x 2.13m) Tiled flooring, double glazed window, views over the gardens.
Cloakroom Low level WC, wall mounted gas fired boiler, double glazed window.
Location
Location - The popular village of Kingswood lies about 6 miles from Maidstone town centre and provides excellent local amenities including a post office, village shop, primary school. The renowned Independent Sutton Valence School is close by. For those wishing to commute to London there is a mainline station at Headcorn, around 10 minutes drive.
The property is located along a country lane in a semi rural situation surrounded by its own grounds and enjoying a southerly aspect with mature boundaries, gardens and pasture providing privacy and seclusion without being isolated.
Additional Information
Equine Facilities - STABLE BLOCK: 5 Timber loose boxes on concrete with power plus water supply four stables - (12ft x 12ft), one - (12ft x 16ft). Further stables -(10ft x 8ft and 8ft x 6ft)
Further timber building for equine storage feed etc.
OUTDOOR ARENA: 20m x 40m silica and rubber arena with post and rail, access via a five bar gate from the rear of the stables.
Garaging & Outbuildings - Double Garage - Previously one garage, divided into two singles measuring 18'5 x 11'4 and 13'7 x 10'3
Single Garage - 22'4 x 11'10 (6.81m x 3.61m) - Power and lighting (Currently used as a hay barn)
Workshop - 45' x 16'8 (13.72m x 5.08m) - Power and lighting,
Land, Gardens & Grounds - The whole sits in approx 8 acres (*TBV) of level pasture with formal gardens and grounds. A Sweeping driveway leads to parking for numerous vehicles with outside lighting. The mature garden is laid to lawn with a variety of flower and shrub borders.
The acreage stated at the property is 'TBV - *To Be Verified', which means that the land has not been measured formally by Bishop Estates cand its sellers/clients other than by obtaining the Title Plan from Land registry where available. Interested applicants/buyers are advised that if they have doubts as to the plot size and wish to have verification of the exact size of the entire plot, they will be required to make their own arrangements by appointing the services of an accredited company who can measure the boundary for a compliant Title Plan for Land Registry.
Services & Outgoings - LOCAL AUTHORITY: Maidstone Borough Council
SERVICES: LPG Gas, Private Drains.
TAX BAND: F (subject to confirmation)
EPC RATING: TBC
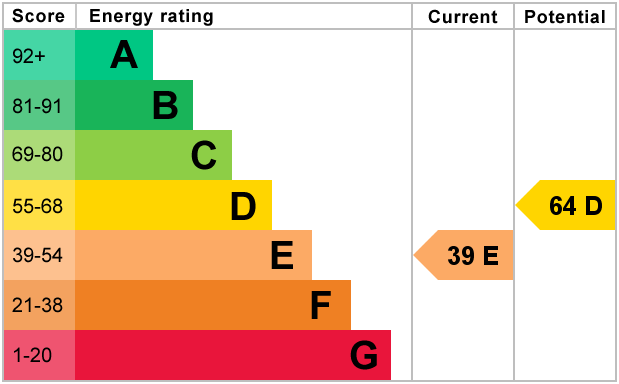
For further information on this property please call 01689 873796 or e-mail [email protected]
