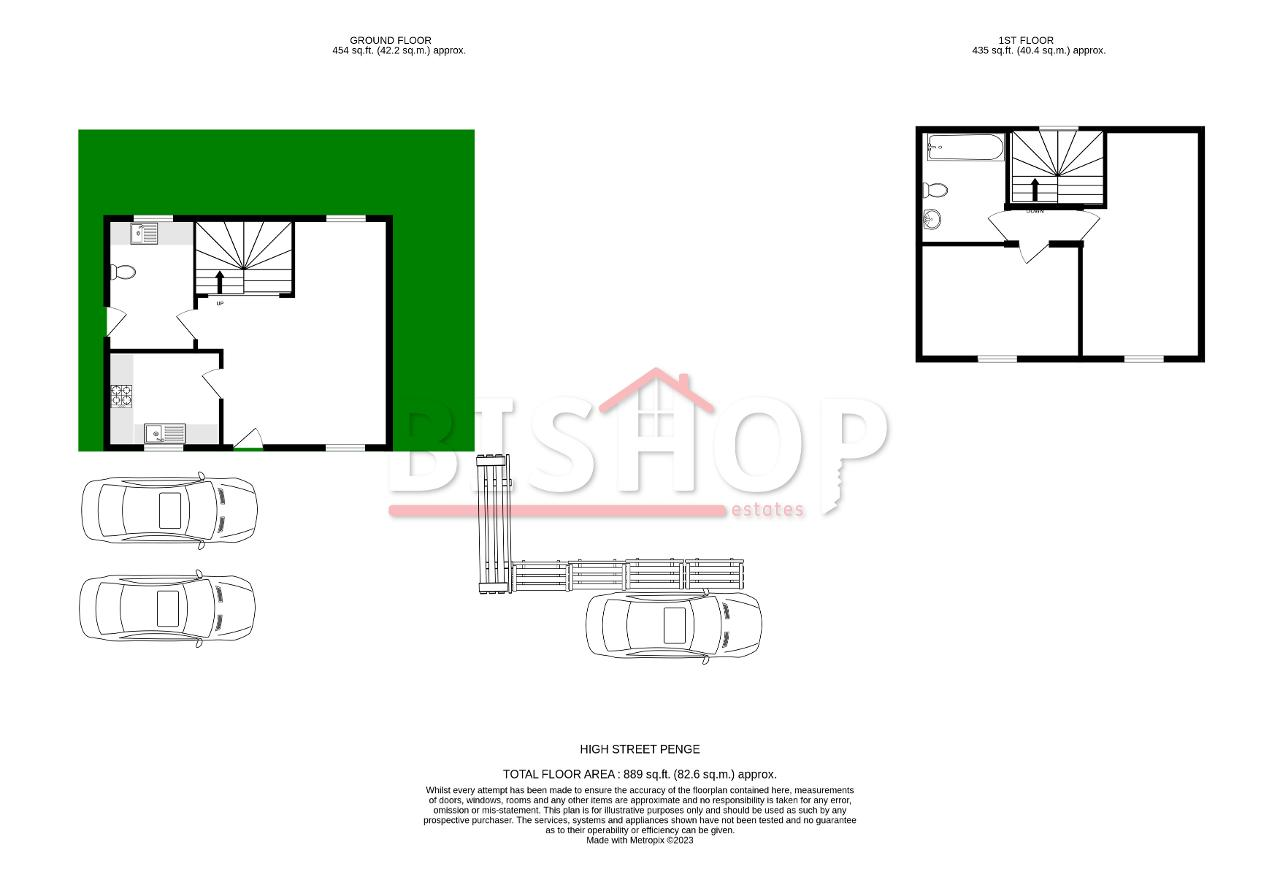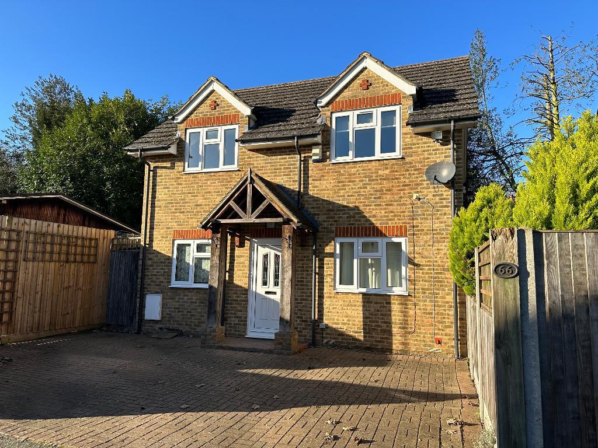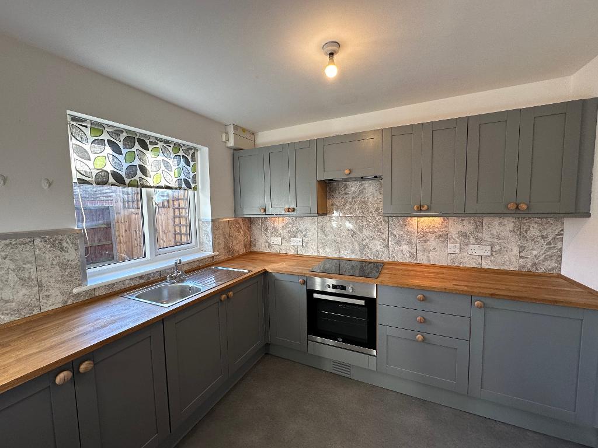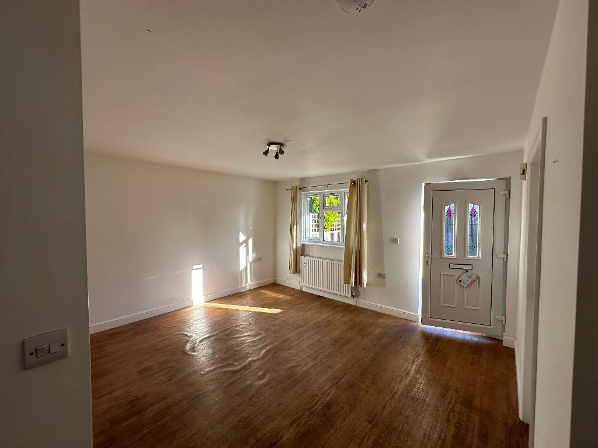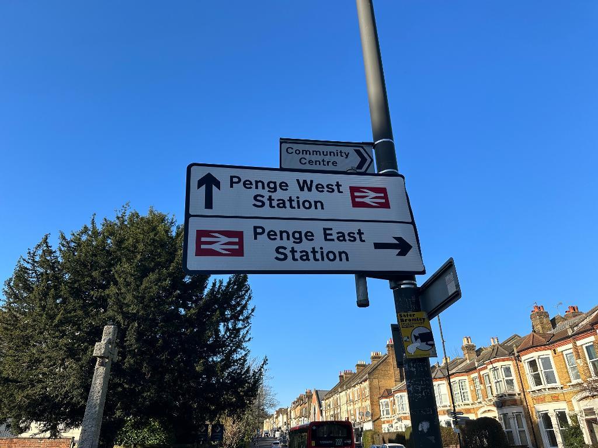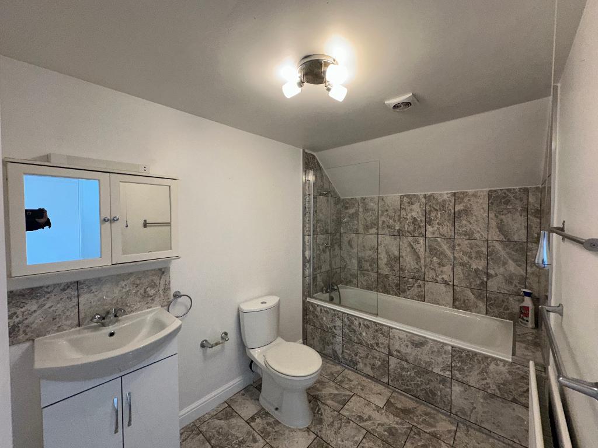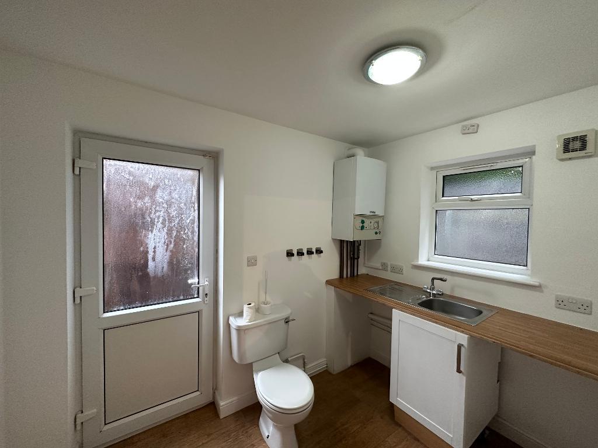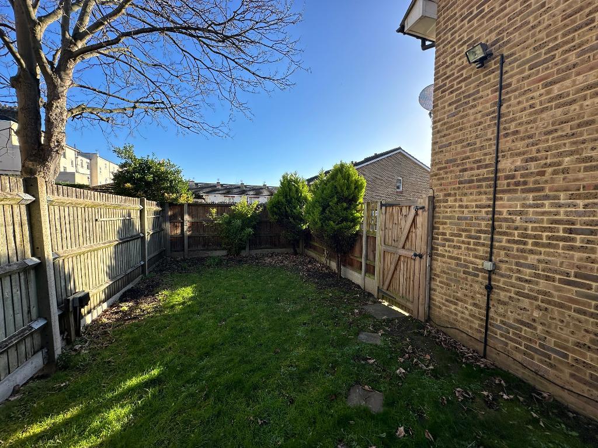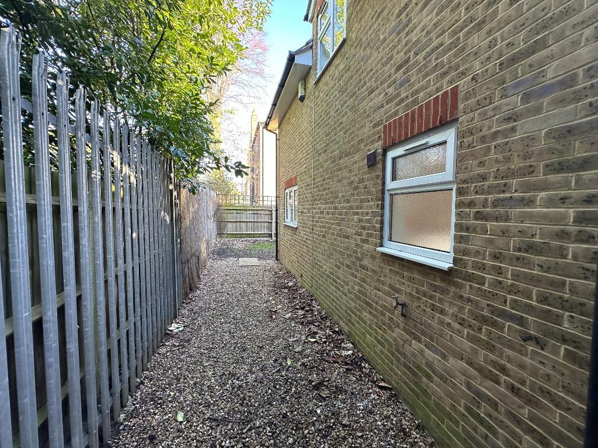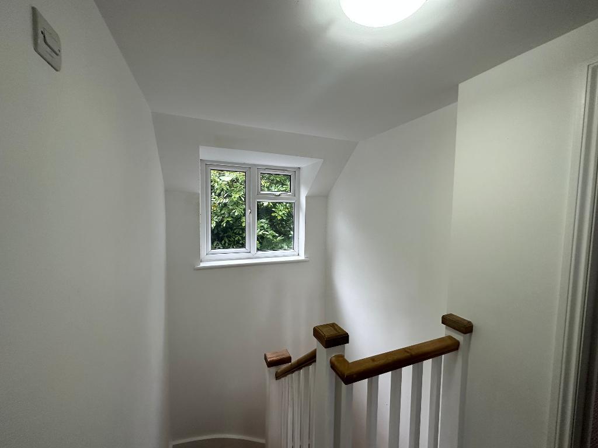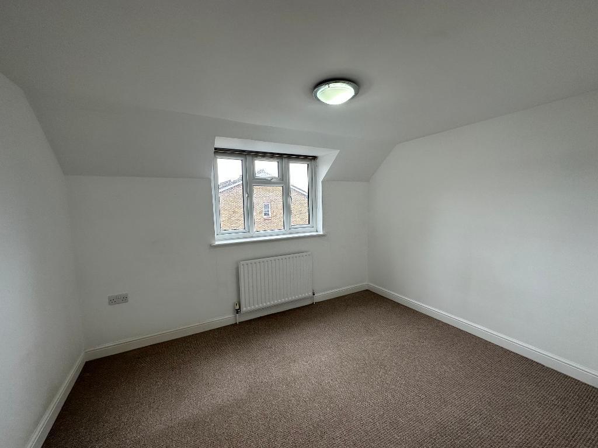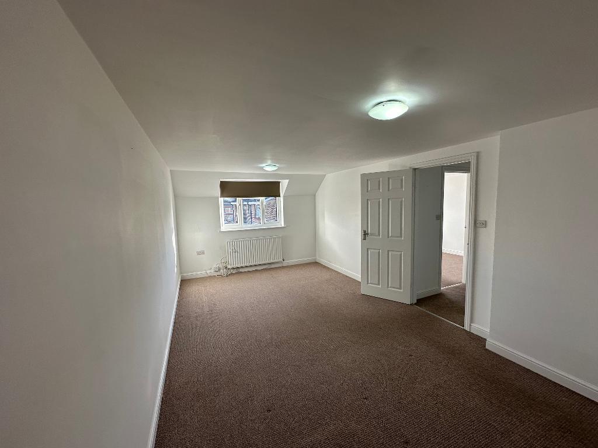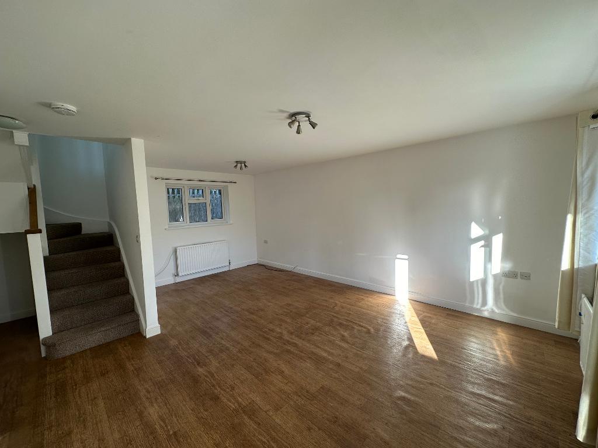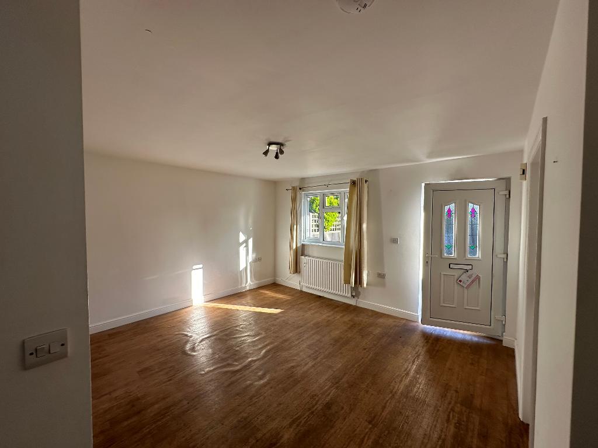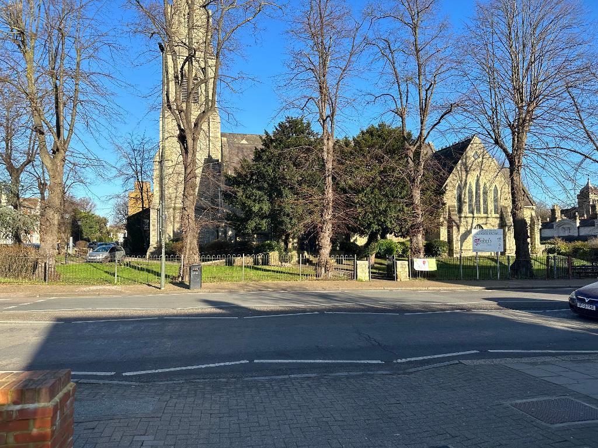Key Features
- RARELY AVAILABLE 2 BED DETACHED HOUSE
- 2 DOUBLE BEDROOMS
- LUXURY FITTED KITCHEN
- BONUS UTILITY ROOM WITH WC
- MODERN FAMILY BATHROOM
- BEAUTIFULLY PRESENTED
- SUIT WORKING PROFESSIONALS
- LONG TERM RENTAL AVAILABLE
- 2 MINUTE WALK TO PENGE WEST STATION
- COUNCIL TAX BAND D
Summary
Bishop Estates are delighted to offer this rarely available, two double bedroom detached house to the rental market.
The property benefits from entrance open porch, large living/dining room area with double aspect windows allowing for natural light to flood in. A fully fitted kitchen with both wall and floor units along with an additional utility room with downstairs WC .
Upstairs there is two large double bedrooms and a separate bathroom ( newly tiled) with bath and shower over, low level WC and basin. The property also benefits from gas fired Combi central heating.
Outside there is parking to the front of the property for three cars and the added benefit of a private garden to the side with raised decked area.
Location
The property is positioned perfectly for the convenience of the popular Crystal Palace Park and Penge High street with its array of shops, restaurants, and bars as well as local transport links that include both Penge West and Penge East overground stations.
Summary & Exclusions:
- Rent Amount: £1995 per month (£460.40 per week)
- Deposit / Bond: £2,301
- 2 Bedrooms
- 1 Bathrooms
- 1 downstairs WC
- Property comes unfurnished
- Available to move in from 10th November 2023
- Minimum tenancy term is 12 months
- Maximum number of tenants is 2
- No Pets, sorry
- Family Friendly
- Bills not included
- Parking Available for 3 cars
- Garden Access
- EPC Rating: C
- Council Tax Band D
Ground Floor
LOUNGE
19' 1'' x 14' 0'' (5.83m x 4.27m) Double aspect windows, luxury vinyl flooring, radiator, access to kitchen, access to downstairs WC/utility
LUXURY KITCHEN
9' 6'' x 8' 0'' (2.91m x 2.44m) Selection of wall and base units, luxury vinyl flooring, window to front
BONUS UTILITY ROOM
9' 1'' x 5' 5'' (2.78m x 1.66m) Downstairs low level toilet, utility cabinets, plumbing space for washing machine, access to rear garden
First Floor
MASTER BEDROOM
19' 2'' x 10' 6'' (5.85m x 3.22m) Fantastic double bedroom with plenty of space for wardrobes and bedroom furniture. Window to front with radiator under. Carpeted.
BEDROOM TWO
11' 6'' x 8' 11'' (3.51m x 2.72m) Double bedroom with window to front and radiator under, carpets as laid
FAMILY BATHROOM
8' 6'' x 5' 10'' (2.6m x 1.8m) Family bathroom with extractor fan, shower over bath, low level WC and single basin, luxury flooring, double radiator
Exterior
REAR GARDEN
46' 3'' x 14' 9'' (14.1m x 4.52m) Wonderful garden for those hot summer nights, great for outdoor BBQ outside electric points for convenience
FRONT DRIVE
Parking for three cars available. Block paved
Additional Information
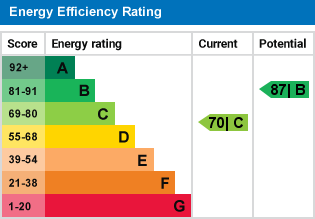
For further information on this property please call 01689 873796 or e-mail [email protected]
