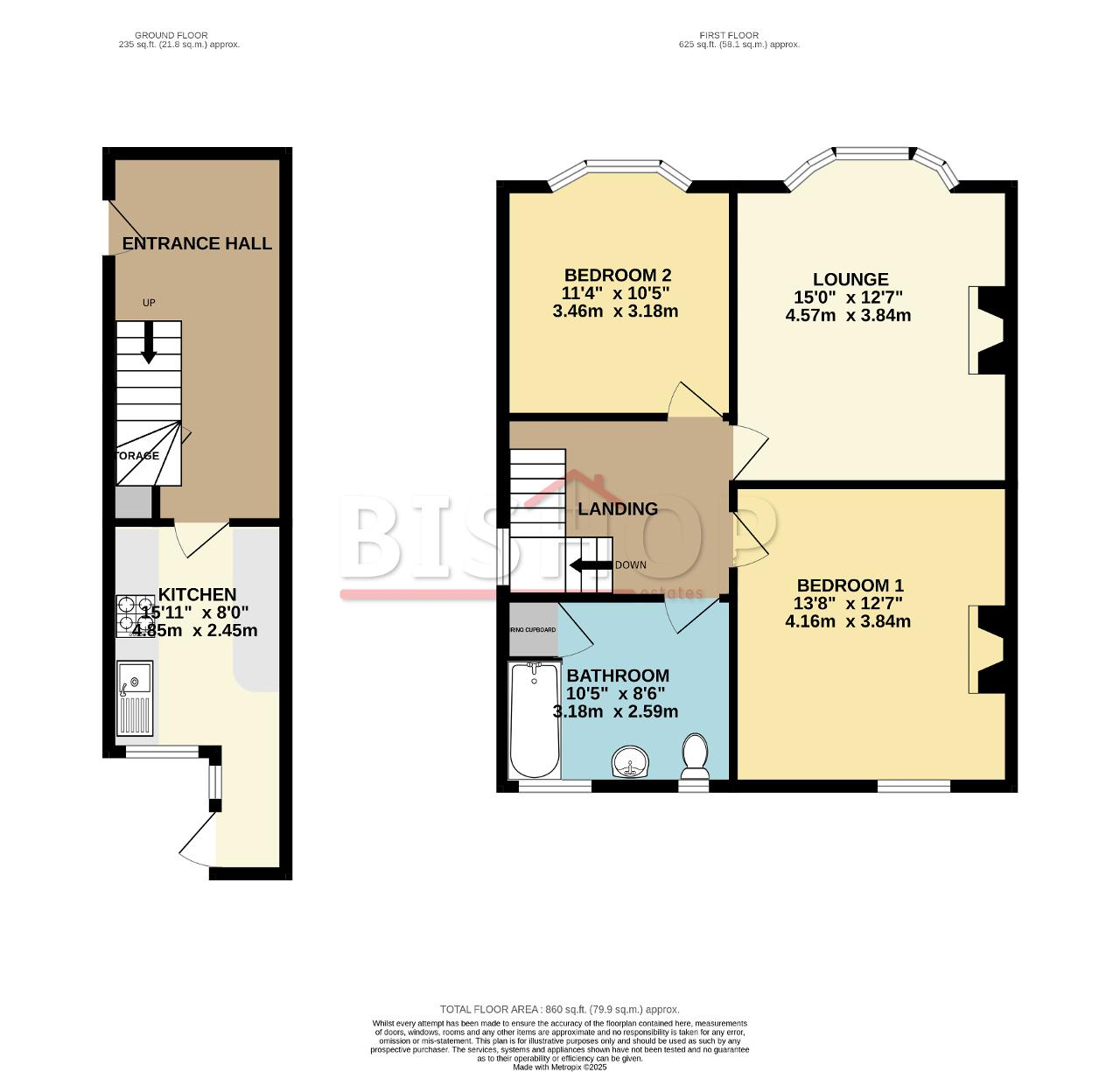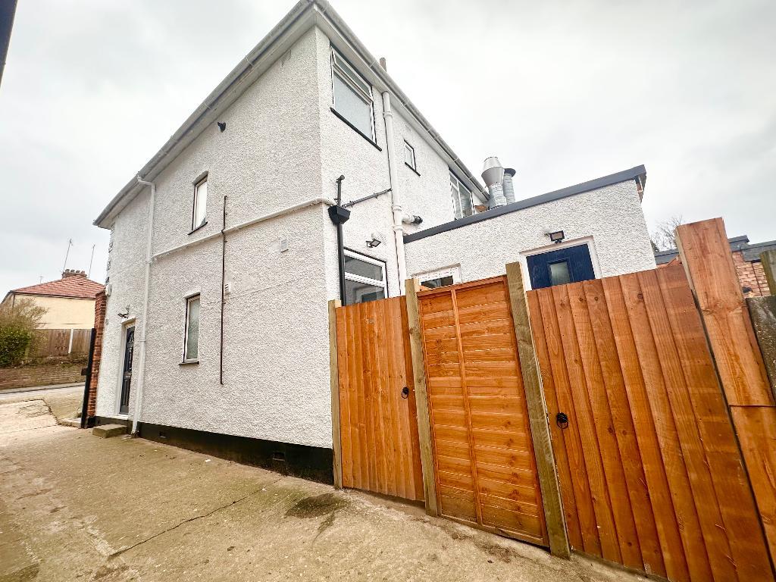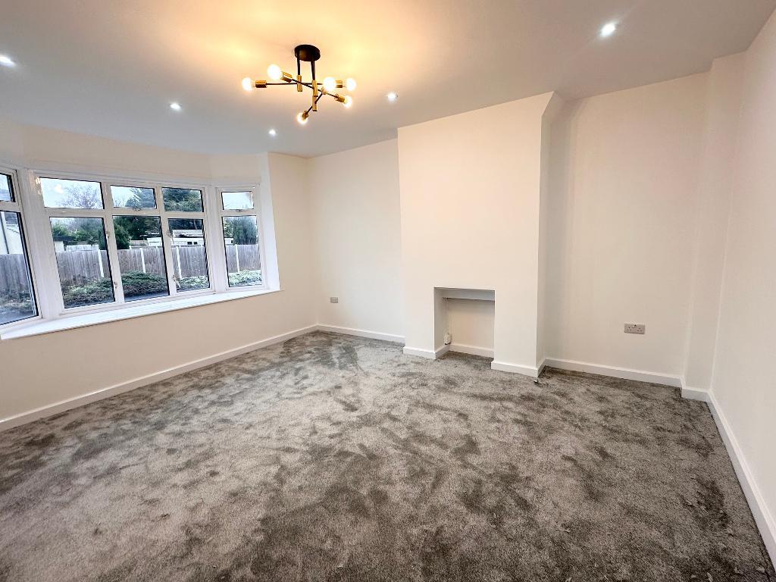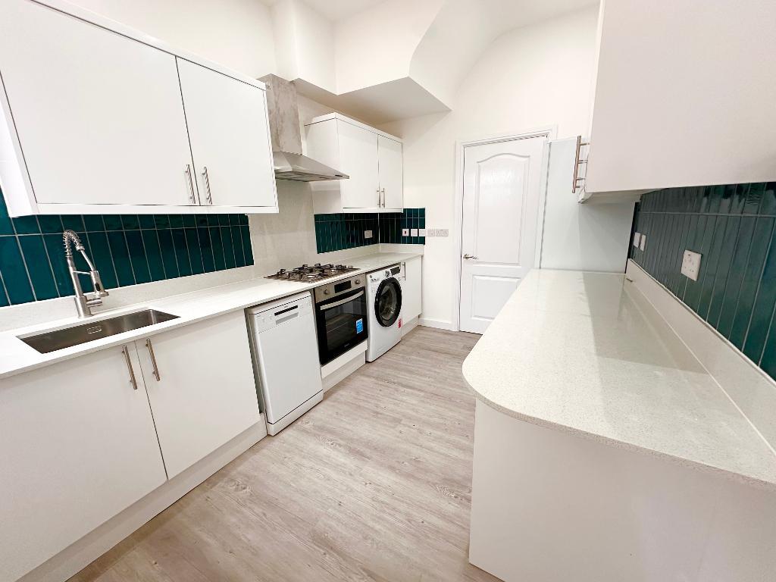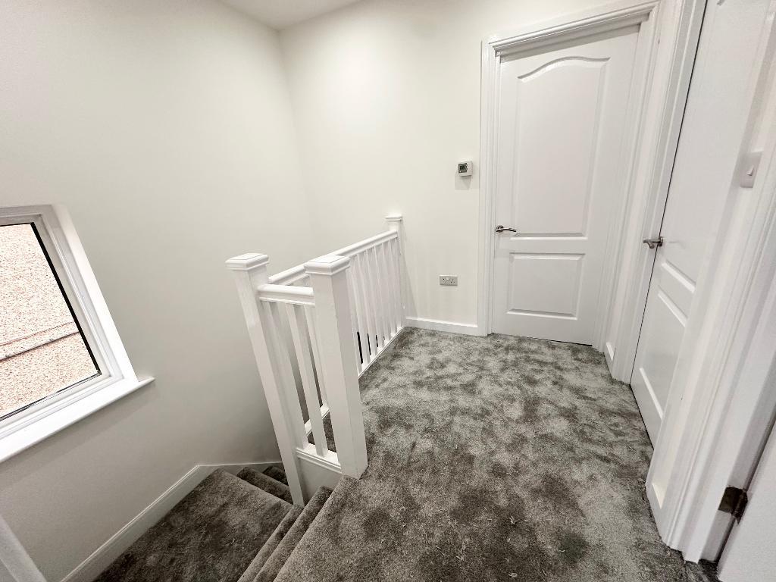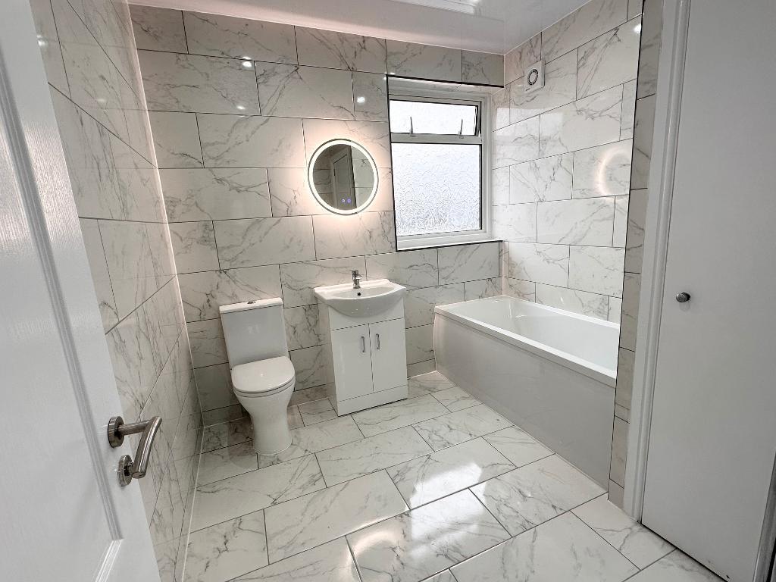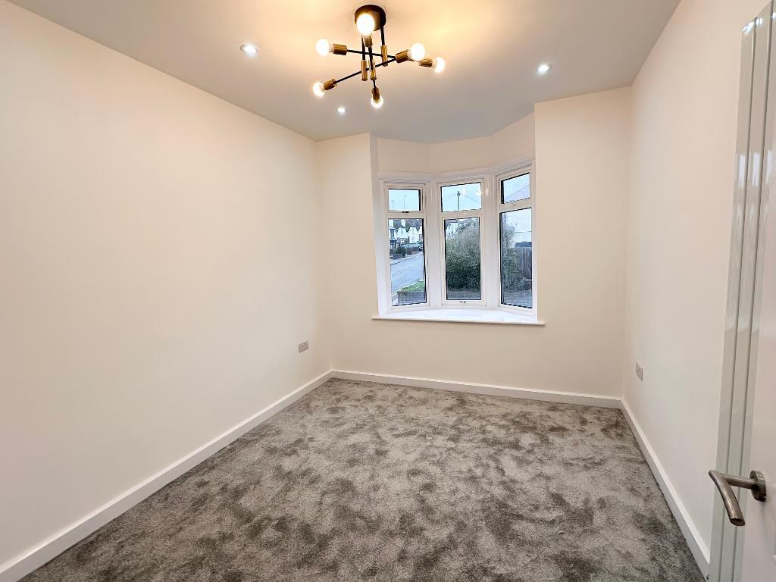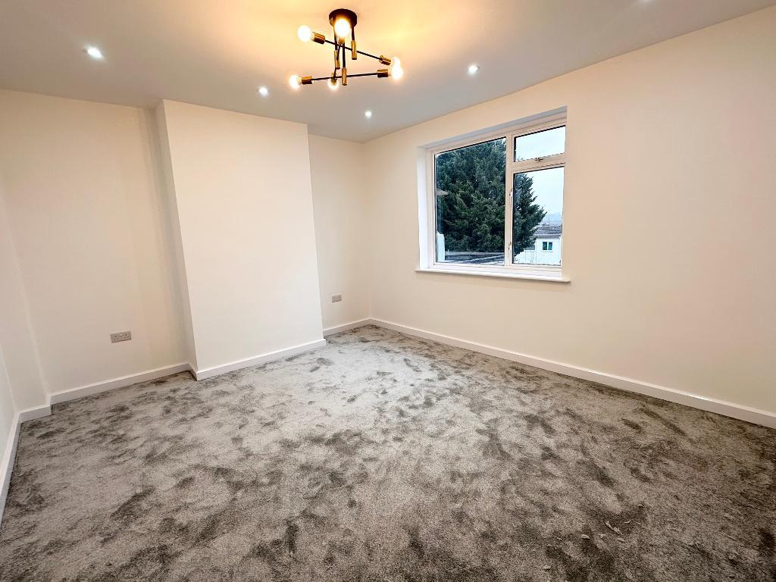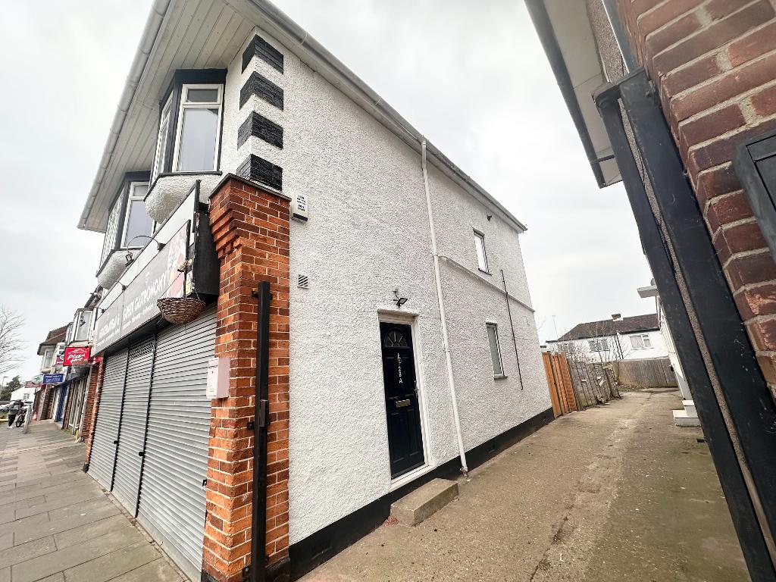Key Features
- OFFERED WITH SHARE OF FREEHOLD
- SPLIT LEVEL MAISONETTE
- TWO DOUBLE BEDROOMS
- LUXURY FITTED KITCHEN WITH APPLIANCES
- LUXURY BATHROOM SUITE TO THE FIRST FLOOR
- NEW LUXURY FLOORING THROUGHOUT
- WALKING DISTANCE OF ST MARY CRAY STATION
- COUNCIL TAX BAND C
- EPC RATING D
- NO FOWARD CHAIN
Summary
Bishop Estates are pleased to offer for sale this newly refurbished split level maisonette. The property has undergone a programme of recent refurbishments and the property comprises of a hallway with spacious storage cupboard, luxury fitted kitchen to include new fitted cupboards with Granite work surfaces over, fridge/freezer, washing machine, slimline dishwasher, electric oven and gas hob. To the first floor can be found a spacious master bedroom with luxury carpet, a second bedroom, large reception room and a luxury newly fitted bathroom suite. To appreciate what this maisonette has to offer, please call Bishop Estates to arrange a viewing on 01689 873 796.
Location
From Orpington go North along the A224 towards Sidcup. Turn left into Poverest Road and right into Marion Crescent with its array of local shops. Nugent Shopping Centre and St Mary Cray Station are also within easy walking distance. Local schools include; Poverest, Perry Hall and Leesons Primary Schools.
Ground Floor
ENTRANCE HALL
Under stairs storage cupboard, laminate flooring, tall radiator. Door to :
LUXURY FITTED KITCHEN
11' 4'' x 8' 1'' (3.48m x 2.47m) Luxury fitted kitchen with a range of wall and base units with work tops over, deep stainless steel sink unit with shower hose tap, built in electric oven with gas hob over and extractor, slimline dishwasher, fridge freezer, washing machine, laminate flooring, spot lighting, double glazed door to rear.
First Floor
LANDING
Fitted carpet, spotlighting, double glazed window to the side, access to large loft space.
LARGE RECEPTION ROOM
14' 9'' x 12' 7'' (4.5m x 3.86m) With bay window, luxury fitted carpet, tall radiator, ceiling pendant, spotlighting.
MASTER BEDROOM
13' 5'' x 11' 10'' (4.11m x 3.61m) Double glazed window to rear, luxury fitted carpet, ceiling pendant, spotlighting, tall radiator.
BEDROOM TWO
10' 4'' x 10' 4'' (3.18m x 3.18m) Double glazed bay window to front, luxury fitted carpet, ceiling pendant, spotlighting, tall radiator.
LUXURY FITTED BATHROOM
Luxury fitted bathroom suite to include fully tiled walls and flooring, panelled bath with mixer tap and shower attachment, pedestal wash hand basin with mixer tap and vanity cupboard under, LED touch vanity mirror, low level wc, heated towel rail, extractor fan, panelled bath with mixer tap and shower attachment.
Additional Information
AML Disclaimer for Purchasers
1. MONEY LAUNDERING REGULATIONS: It is a legal requirement that we require verified ID from purchasers before instructing and we would ask for your co-operation in order that there will be no delay in agreeing the sale. Please also note we shall require proof of funds before we instruct the sale, together with your instructed solicitors.
2. While we endeavour to make our sales particulars fair, accurate and reliable, they are only a general guide to the property and, accordingly, if there is any point which is of particular importance to you, please contact the office and we will be pleased to check the position for you, especially if you are contemplating travelling some distance to view the property.
3. Measurements: These approximate room sizes are only intended as general guidance. You must verify the dimensions carefully before ordering carpets or any built-in furniture.
4. Services: Please note we have not tested the services or any of the equipment or appliances in this property, accordingly we strongly advise prospective buyers to commission their own survey or service reports before finalising their offer to purchase.
5. Council tax and, where applicable, lease information, service charges and ground rent are given as a guide only and should always be checked and confirmed by your Solicitor prior to exchange of contracts.
6. THESE PARTICULARS ARE ISSUED IN GOOD FAITH BUT DO NOT CONSTITUTE REPRESENTATIONS OF FACT OR FORM PART OF ANY OFFER OR CONTRACT. THE MATTERS REFERRED TO IN THESE PARTICULARS SHOULD BE INDEPENDENTLY VERIFIED BY PROSPECTIVE PURCHASERS. NEITHER BISHOP ESTATE AGENTS NOR ANY OF ITS EMPLOYEES OR AGENTS HAS ANY AUTHORITY TO MAKE OR GIVE ANY REPRESENTATION OR WARRANTY WHATEVER IN RELATION TO THIS PROPERTY.
Agents Note
We may refer you to recommended providers of ancillary services such as Conveyancing, Financial Services, Insurance and Surveying. We may receive a commission payment fee or other benefit (known as a referral fee) for recommending their services. You are not under any obligation to use the services of the recommended provider. The ancillary service provider may be an associated company of Bishop Estate Agents Limited.
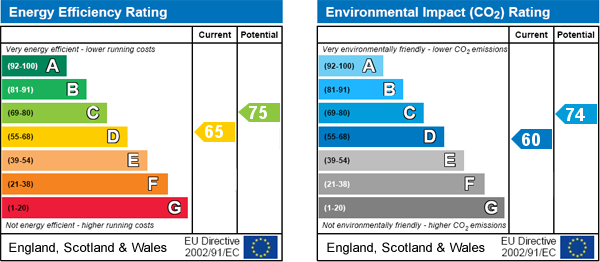
For further information on this property please call 01689 873796 or e-mail [email protected]
