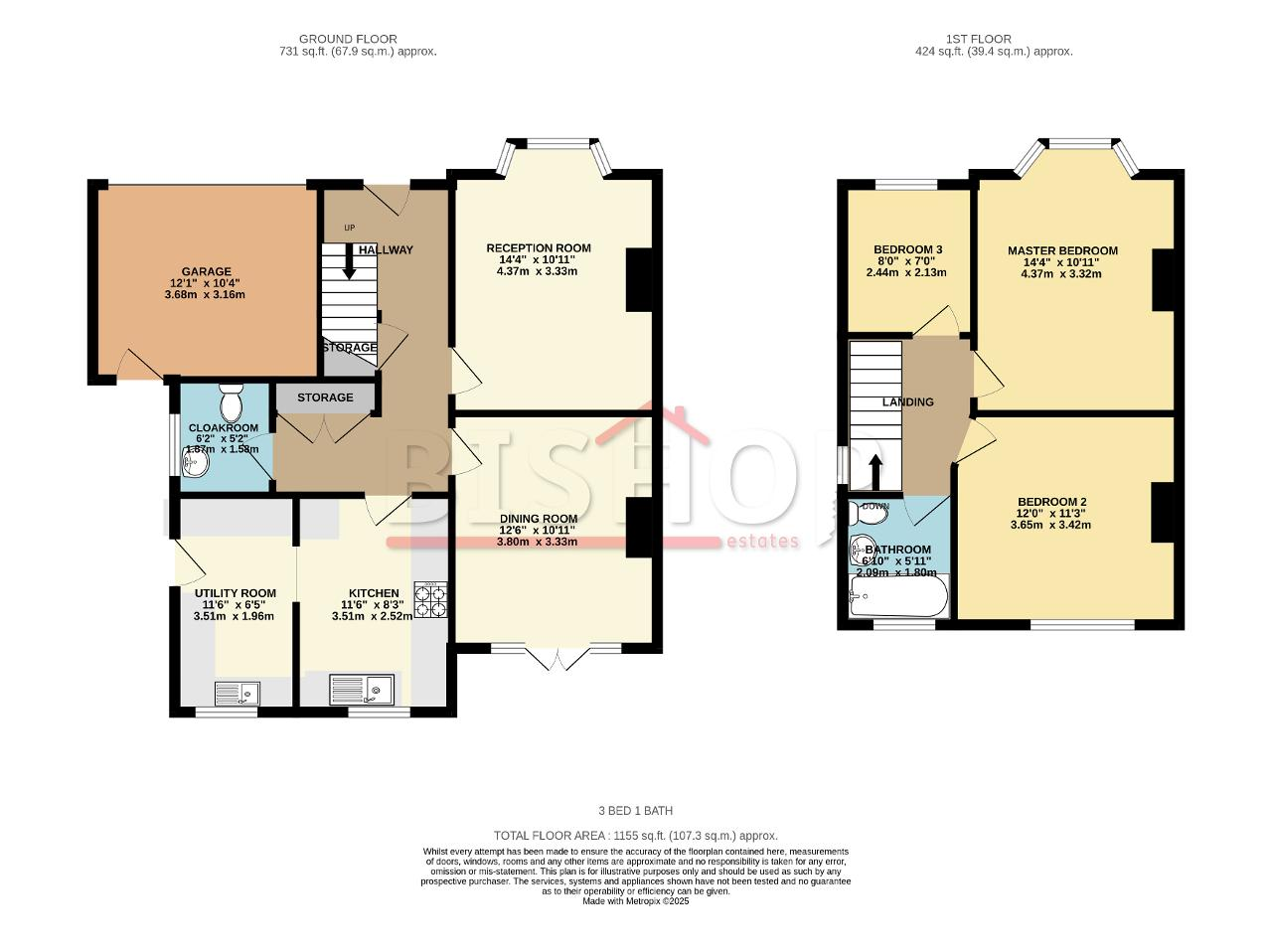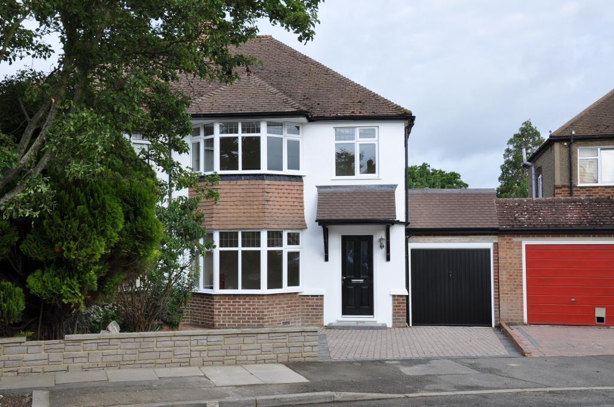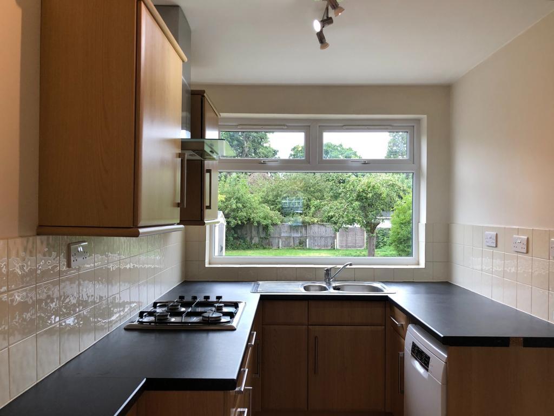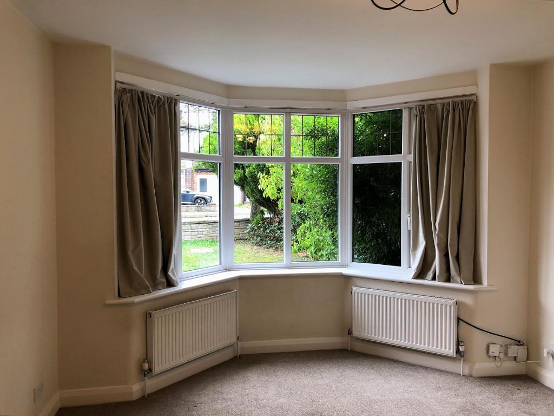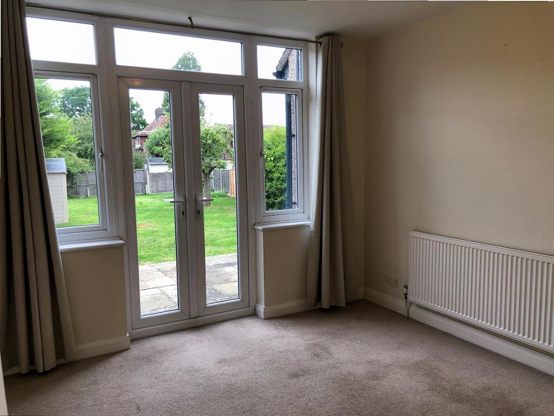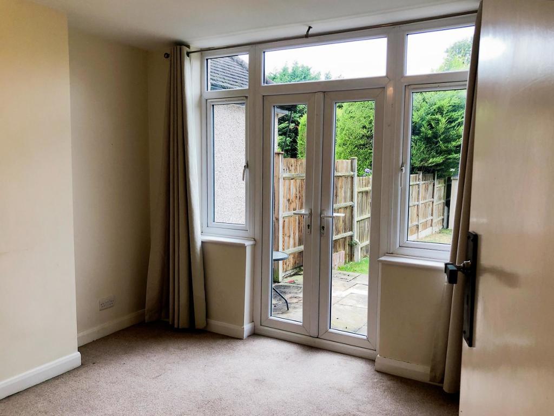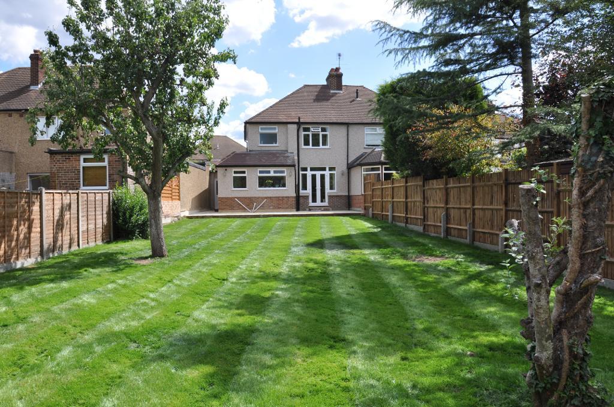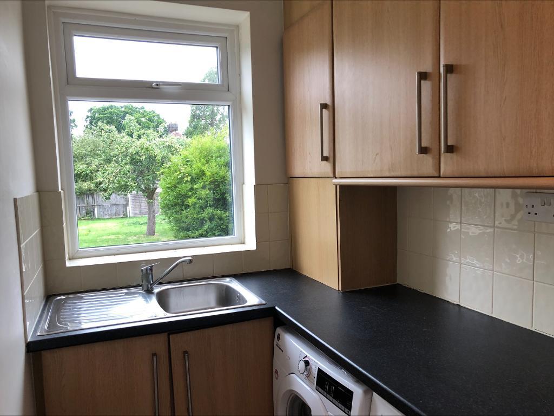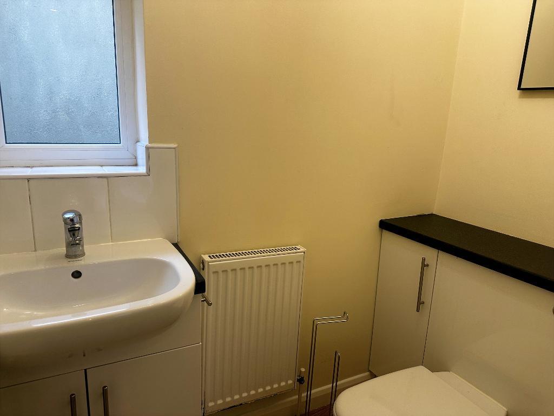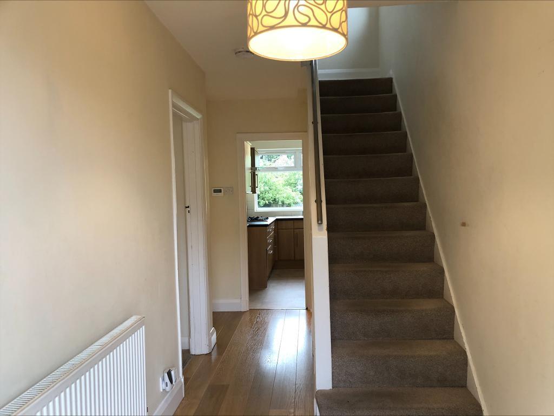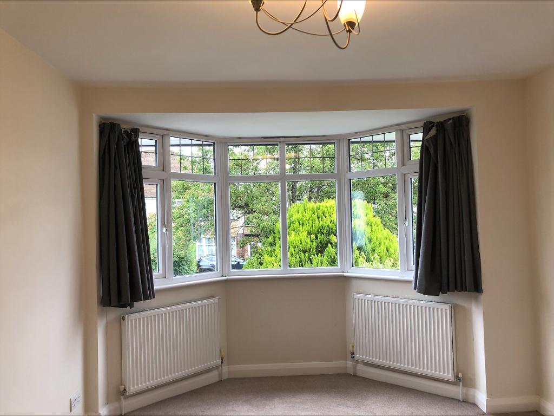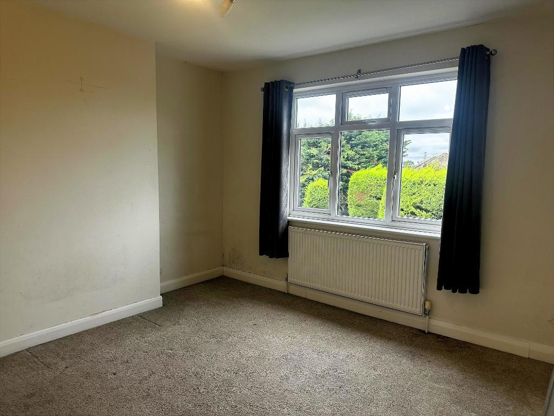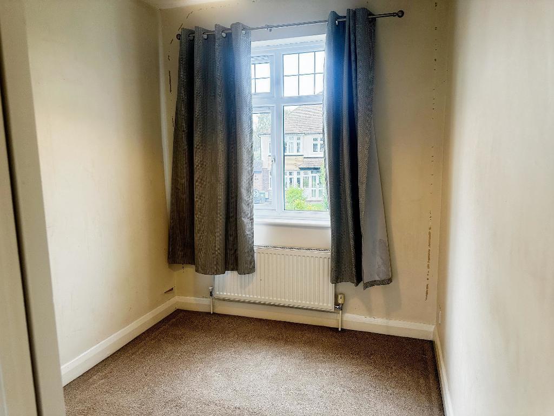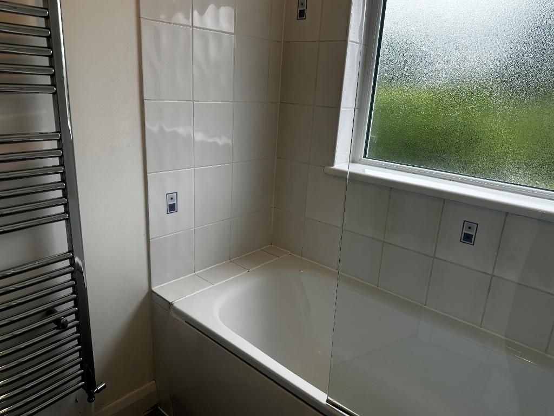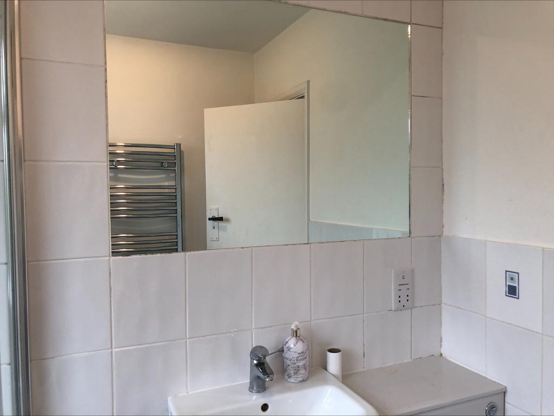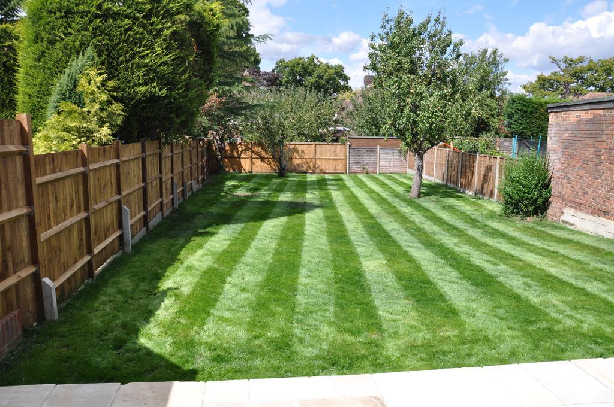Key Features
- POPULAR DARRICK WOOD CATCHMENT AREA
- 3 BEDROOM SEMI DETACHED HOME OVER 106SQM
- FITTED KITCHEN AND UTILITY ROOM
- FAMILY BATHROOM AND DOWNSTAIRS CLOAKROOM
- DOUBLE GLAZING AND GAS CENTRAL HEATING
- LARGE SOUTH FACING REAR GARDEN AND PATIO
- GARAGE & OFF STREET PARKING TO FRONT
- NO FORWARD CHAIN
- EPC RATING D
- COUNCIL TAX BAND E
Summary
Nestled in the thriving community of Orpington, Kent, this outstanding three-bedroom semi-detached house combines modern comfort with everyday practicality, presenting a perfect opportunity for families and professionals seeking a hassle-free move. Set in immaculate, freshly redecorated condition, the property spans a generous 106 square metres and offers a harmonious blend of stylish interiors and contemporary features.
Bathed in natural light, the bright and inviting lounge sets the scene for relaxed living, while the modern, well-appointed kitchen with ample storage connects seamlessly to a separate dining room—ideal for family meals or entertaining guests. Upstairs, three spacious bedrooms provide tranquil retreats, all thoughtfully designed to cater for today's busy lifestyles. A pristine family bathroom and a convenient ground-floor cloakroom underscore the flexible layout, adapting comfortably to the needs of family life.
Practicality extends outdoors, with a private driveway and garage ensuring off-street parking for two cars alongside useful external storage. Manicured front and rear gardens create appealing spaces to unwind, watch the children play, or enjoy al fresco moments, surrounded by delightful greenery.
Location
Just a few minutes walk from 2 highly sought after schools - Darrick Wood Junior School and Darrick Wood High School, and to Darrick Wood Sports Centre, with its sports halls and fitness studios, again a few minutes walk from Newstead and Darrick Woods which contain part of the London Loop walking trails and open fields for a nice peaceful stroll, public swimming pool next door and within a couple minutes walk to, a large beautifully maintained park with walking path, tennis courts, a cricket club and maintained outside gym equipment. 9 minute walk to large supermarkets, hairdressers, cafes, dry cleaners, newsagents, restaurants, doctor's surgery and hospital. 0.6 miles Orpington train station with 9 South East fast trains to Central London per hour (18 mins non stop to Charing Cross). 6 minute walk to bus stops with buses serving High Street, Orpington and Bromley, which have a large amount of shops, restuarants, supermarkets and of course the cinema
Ground Floor
ENTRANCE HALL
Large bright hallway with UPVC double glazed front door. radiator, laminate floor, smoke alarm.
LOUNGE
13' 3'' x 11' 8'' (4.04m x 3.58m) Double glazed bay window to front, carpet, radiator.
DINING ROOM
11' 1'' x 12' 4'' (3.38m x 3.78m) Carpet, double glazed patio doors, radiator
FITTED KITCHEN
11' 3'' x 6' 11'' (3.45m x 2.11m) A matching range of wall and base units with work tops over, built in oven double oven, hob and extractor over, vinyl floor covering, double glazed window overlooking rear garden, Stainless steel single drainer sink unit with mixer tap, dishwasher, smoke alarm
UTILITY ROOM
9' 1'' x 4' 9'' (2.77m x 1.48m) Larder cupboard, lino floor, range of matching wall and floor units, Stainless steel sink under double glazed window overlooking the rear garden, double glazed door to side, radiator, fridge freezer, tumble dryer.
GROUND FLOOR CLOAKROOM
Low level wc, wash hand basin.
First Floor
LANDING
Carpet, loft access, double glazed window to side.
BEDROOM ONE
15' 4'' x 9' 11'' (4.7m x 3.03m) Double glazed bay window to front, carpet, radiator.
BEDROOM TWO
11' 2'' x 12' 5'' (3.41m x 3.8m) Double glazed window overlooking rear garden, radiator, carpet.
BEDROOM THREE
7' 6'' x 7' 0'' (2.31m x 2.15m) Double glazed window to front, radiator, carpet
FAMILY BATHROOM
Panelled bath with mixer tap and shower attachment, low level wc, lino flooring, frosted double glazed window to rear, sink unit, towel rail.
Exterior
GARAGE
9' 11'' x 9' 0'' (3.05m x 2.75m) With light and power, up and over door to front. Double glazed door to rear
PARKING
Off street parking to front.
REAR GARDEN
121' 4'' x 37' 11'' (37m x 11.59m) Large patio area, access to garage, large lawn area. Garden shed
Additional Information
AML Disclaimer for Purchasers
1. MONEY LAUNDERING REGULATIONS: It is a legal requirement that we require verified ID from purchasers before instructing and we would ask for your co-operation in order that there will be no delay in agreeing the sale. Please also note we shall require proof of funds before we instruct the sale, together with your instructed solicitors.
2. While we endeavour to make our sales particulars fair, accurate and reliable, they are only a general guide to the property and, accordingly, if there is any point which is of particular importance to you, please contact the office and we will be pleased to check the position for you, especially if you are contemplating travelling some distance to view the property.
3. Measurements: These approximate room sizes are only intended as general guidance. You must verify the dimensions carefully before ordering carpets or any built-in furniture.
4. Services: Please note we have not tested the services or any of the equipment or appliances in this property, accordingly we strongly advise prospective buyers to commission their own survey or service reports before finalising their offer to purchase.
5. Council tax and, where applicable, lease information, service charges and ground rent are given as a guide only and should always be checked and confirmed by your Solicitor prior to exchange of contracts.
6. THESE PARTICULARS ARE ISSUED IN GOOD FAITH BUT DO NOT CONSTITUTE REPRESENTATIONS OF FACT OR FORM PART OF ANY OFFER OR CONTRACT. THE MATTERS REFERRED TO IN THESE PARTICULARS SHOULD BE INDEPENDENTLY VERIFIED BY PROSPECTIVE PURCHASERS. NEITHER BISHOP ESTATE AGENTS NOR ANY OF ITS EMPLOYEES OR AGENTS HAS ANY AUTHORITY TO MAKE OR GIVE ANY REPRESENTATION OR WARRANTY WHATEVER IN RELATION TO THIS PROPERTY.
Agents Note
We may refer you to recommended providers of ancillary services such as Conveyancing, Financial Services, Insurance and Surveying. We may receive a commission payment fee or other benefit (known as a referral fee) for recommending their services. You are not under any obligation to use the services of the recommended provider. The ancillary service provider may be an associated company of Bishop Estate Agents Limited.
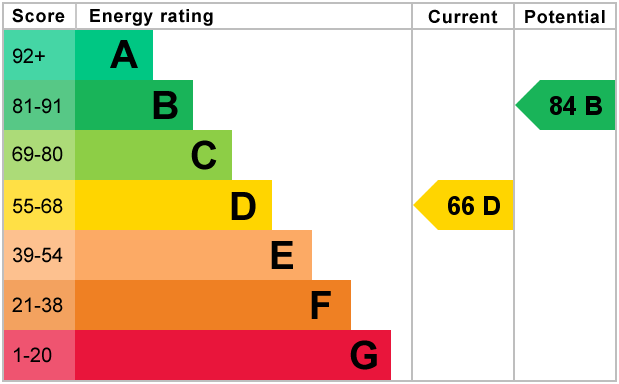
For further information on this property please call 01689 873796 or e-mail [email protected]
