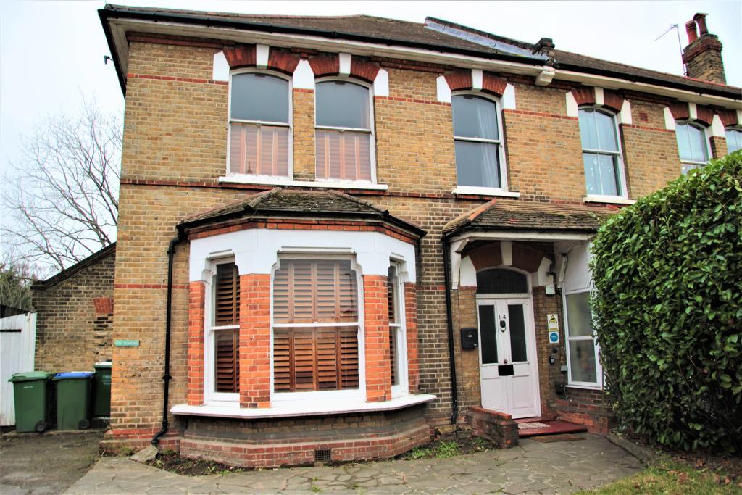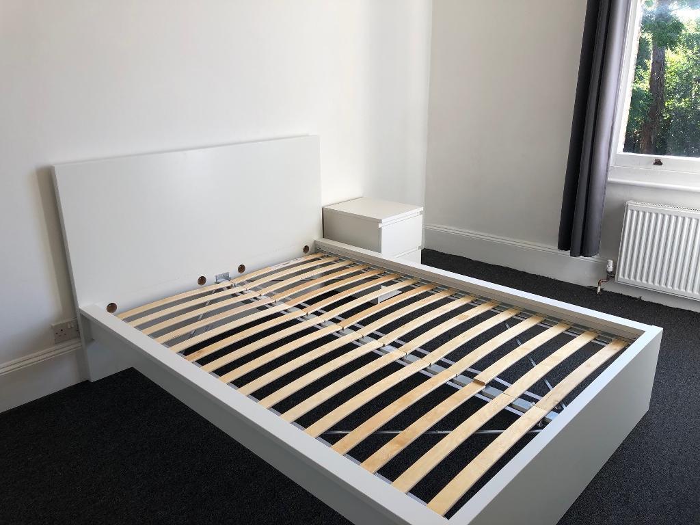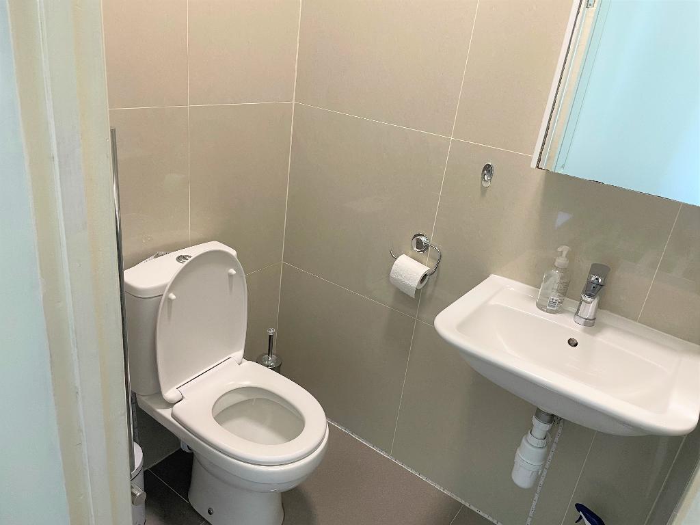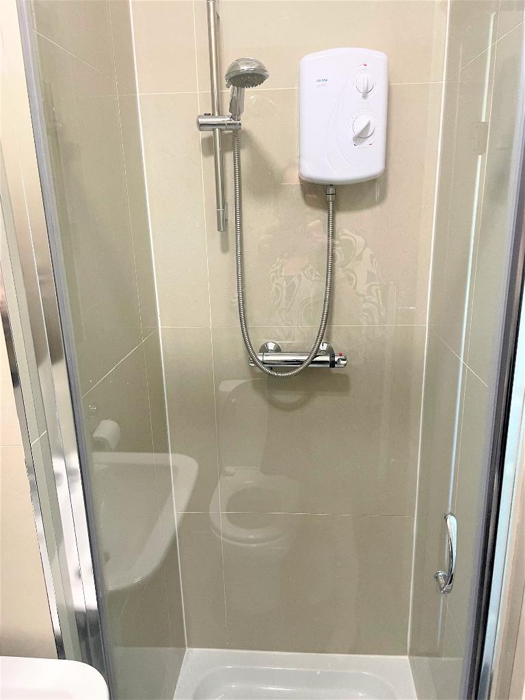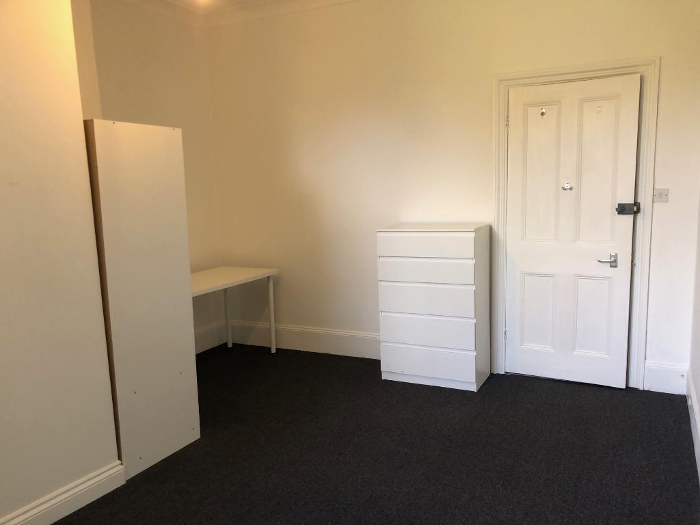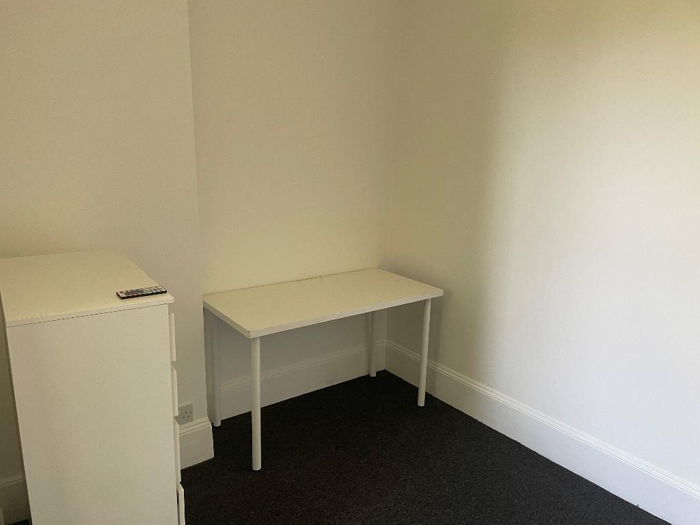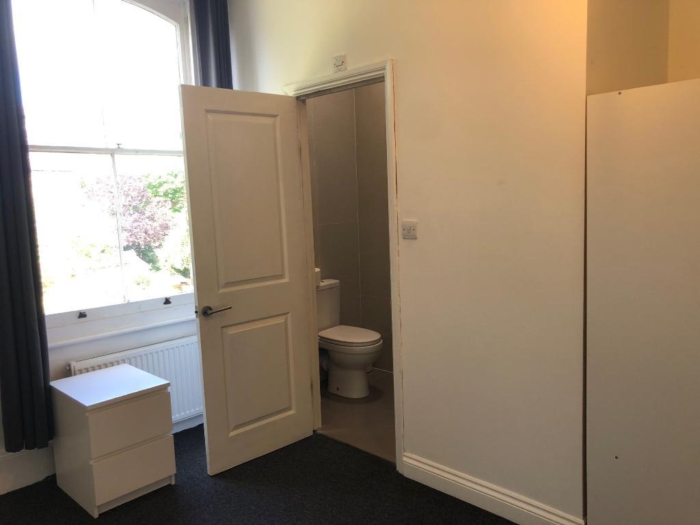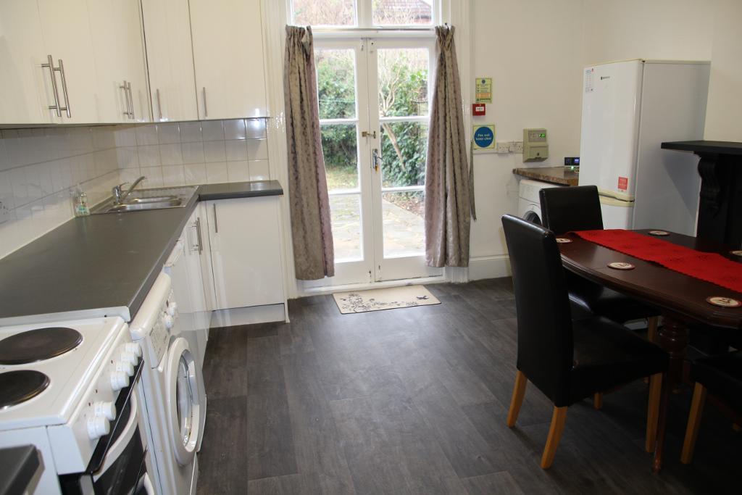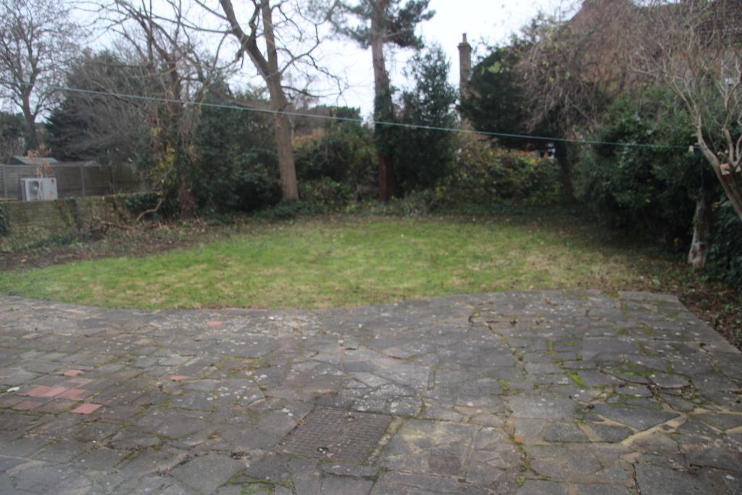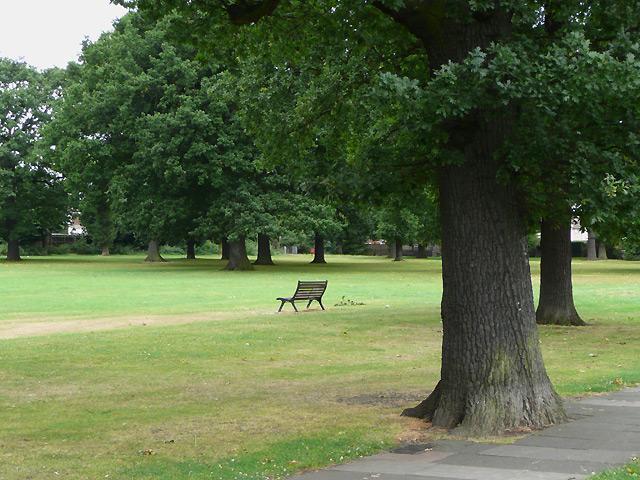Key Features
- 1ST FLOOR DOUBLE FURNISHED ROOM
- EN SUITE SHOWER ROOM
- SUIT WORKING PROFESSIONALS ONLY
- HIGH SPEED WIFI INCLUDED
- LARGE COMMUNAL KITCHEN & GARDEN ACCESS
- WASHING MACHINE & TUMBLE DRIER
- COMMUNAL LOUNGE
- INCLUDES ALL BILLS EXC TV LICENCE
- CLOSE TO SHOPS AND BUS ROUTES
- PARKING AVAILABLE FOR ADDITIONAL COST
Summary
Available NOW with minimum six month tenancy
This large double room is inclusive of furniture (you will need to provide your own double mattress) has a fully tiled en-suite, overlooking the rear garden. All tenants will have access to a communal lounge, a large kitchen with multiple appliances and a large dining table and use of a large garden to the rear. High speed WiFi included.
Suitable for a professionals only.
Please note that parking can be negotiated separately with this property at £60 per month.
Conveniently located for local shops and transport are these newly decorated furnished rooms within a 8 bedroom semi detached house. All rooms are inclusive of most bills (excluding TV licence) and are ideally suited for professional workers, and will appeal particularly to the staff of Queen Mary's hospital due to the close proximity of this property.
Please call Bishop Estates to arrange a viewing on 01689 873796.
Location
The property is within walking distance of Queen Mary's Hospital, Sidcup and is conveniently situated 0.9 mile from Sidcup station with mainline links to London. The sought-after village of Chislehurst with its excellent range of restaurants and boutique shops is 2.1 miles. Central London is 13.2 miles by car and London City Airport is 9.2 miles.
Ground Floor
ENTRANCE HALL
Door to communal entrance hall. Stairs to first floor
First Floor
DOUBLE BEDROOM
15' 1'' x 12' 5'' (4.61m x 3.8m)
At the top of the stairs, Room 6 is directly on the left. Double bedroom with en suite
Room includes
1 x double bed (you will need to provide mattress)
1 x wardrobe
1 x chest of 5 drawers
1 x desk
1 x bedside cabinet
EN SUITE
7' 1'' x 3' 4'' (2.16m x 1.05m) En suite shower room, with hand basin and low level WC. Fully tiled. Towel Rail
Additional Information
IMPORTANT NOTE TO TENANTS:
We liaise closely with our landlord to ensure our particulars accurate and reliable, however, they do not constitute or form part of an offer or any contract and none is to be relied upon as statements of representation or fact.
The services, systems and appliances listed in this specification have not been tested by us and no guarantee as to their operating ability or efficiency is given. All photographs and measurements have been taken as a guide only and are not precise. Floor plans, where included, may not be to scale and accuracy is not guaranteed. If you require clarification or further information on any points, please contact us, especially if you are travelling some distance to view.
All rental properties are available for a minimum term and there may not be a provision for a break clause. Please contact the branch for details. A security deposit of at least five weeks equivalent rent is required and will be lodged with the Deposit Protection Service for managed properties. Rent is to be paid one month in advance. It is the tenant"s responsibility to insure any personal possessions. Payment of all utilities including water rates or metered supply and Council Tax is the responsibility of the tenant in every case.
Pets are not permitted at this shared property.
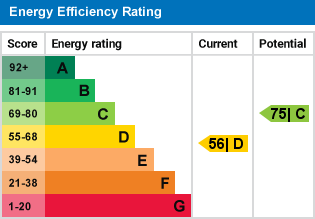
For further information on this property please call 01689 873796 or e-mail [email protected]
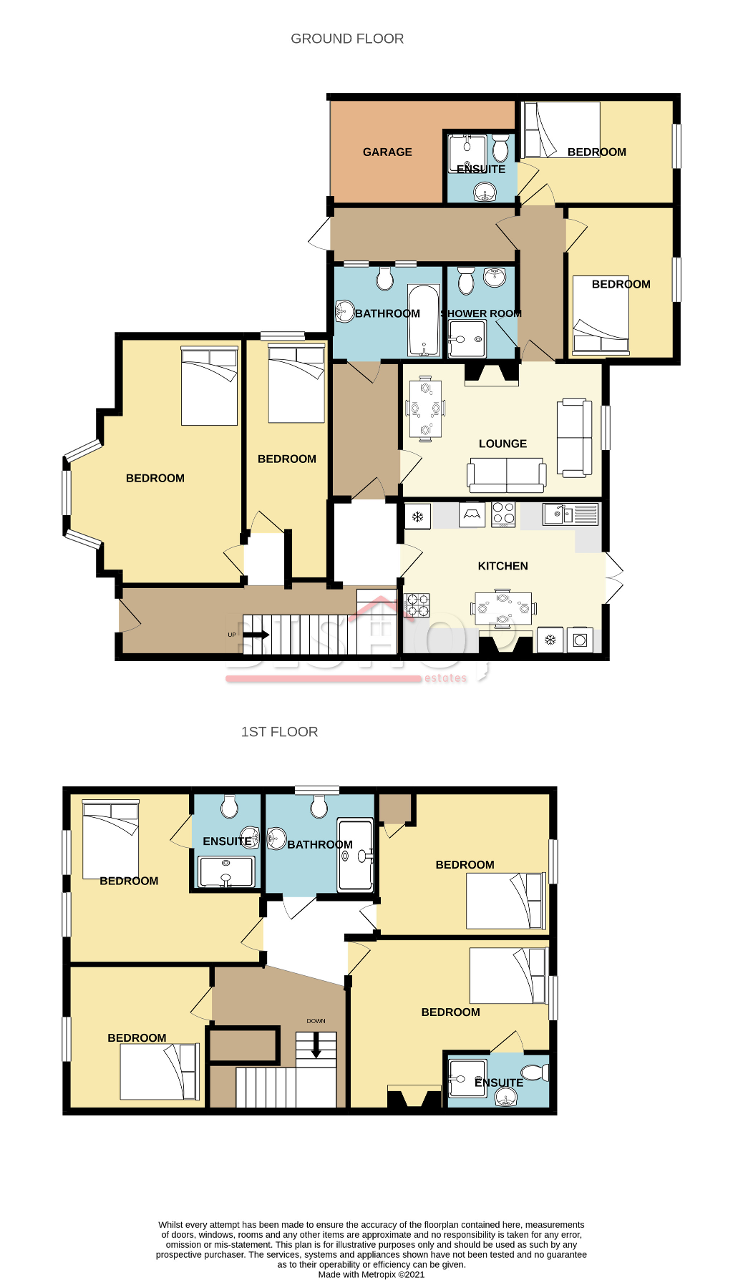
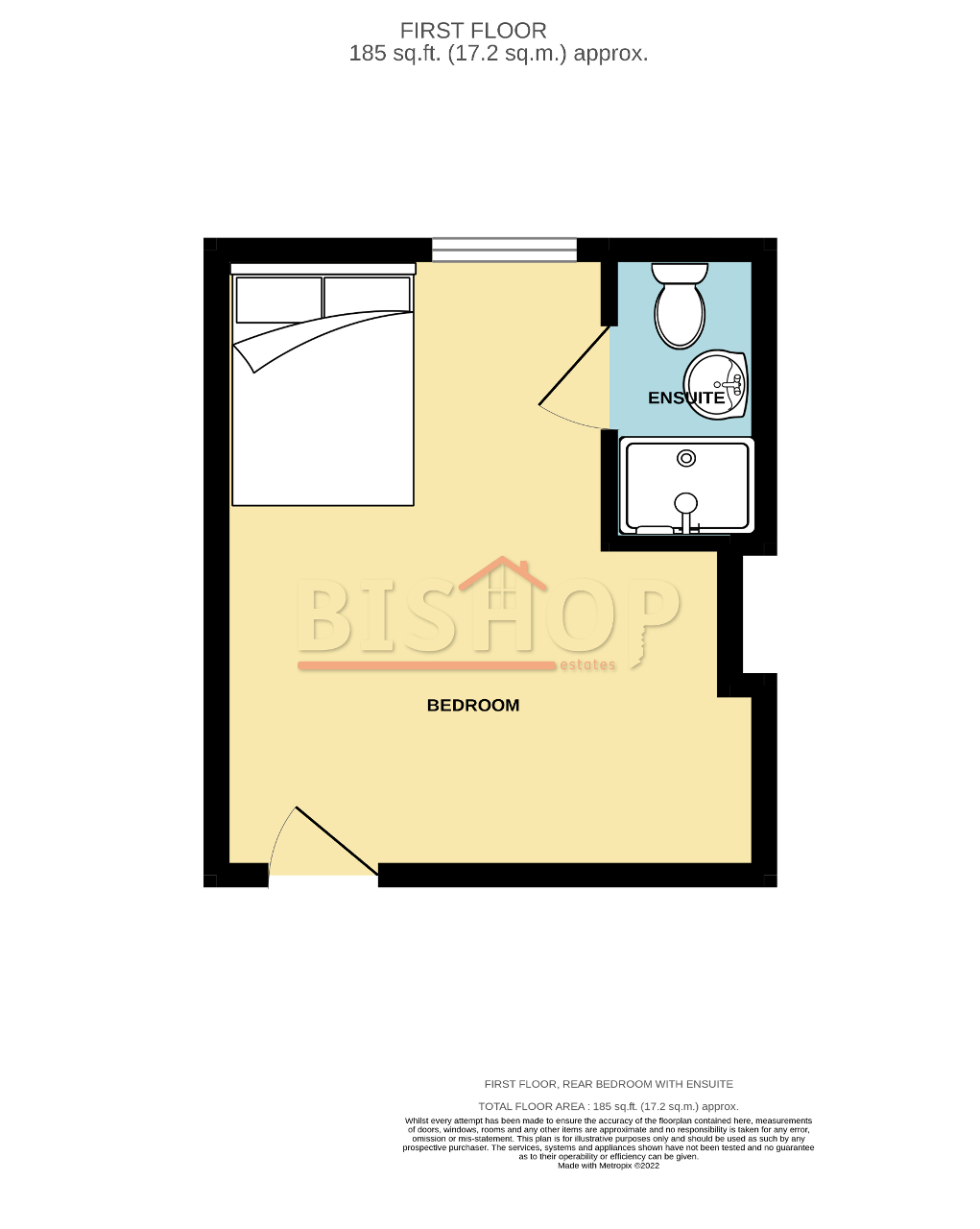
Tenancy Information
One week holding fee
One month rent
Five weeks deposit held with DPS
