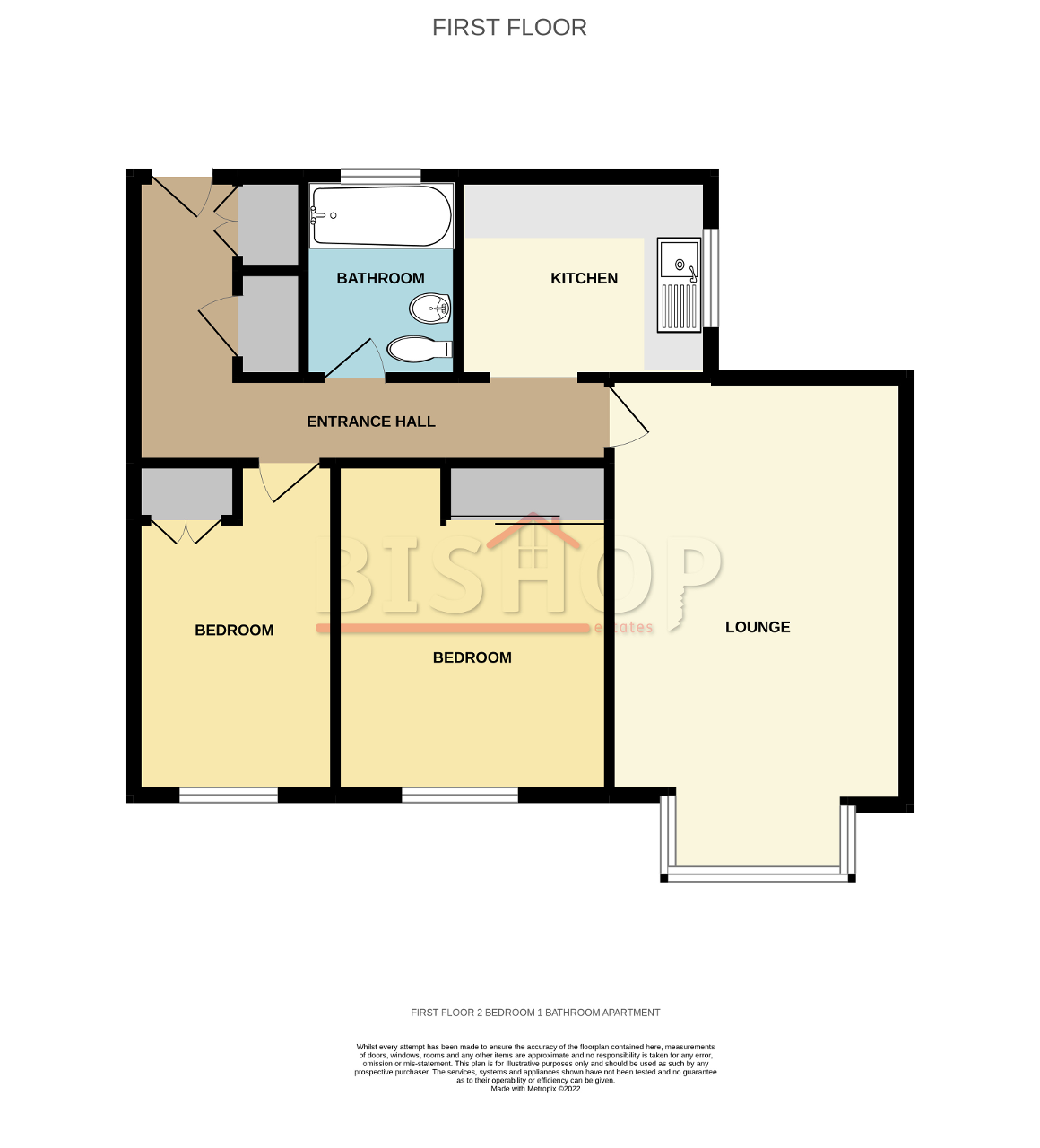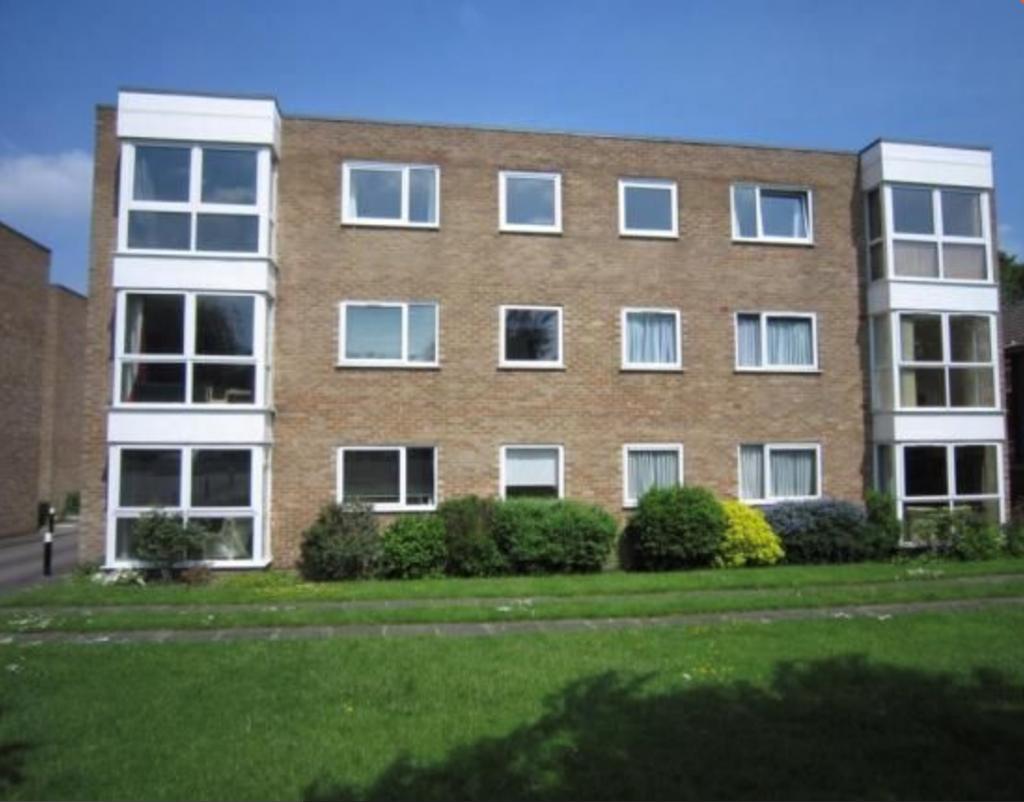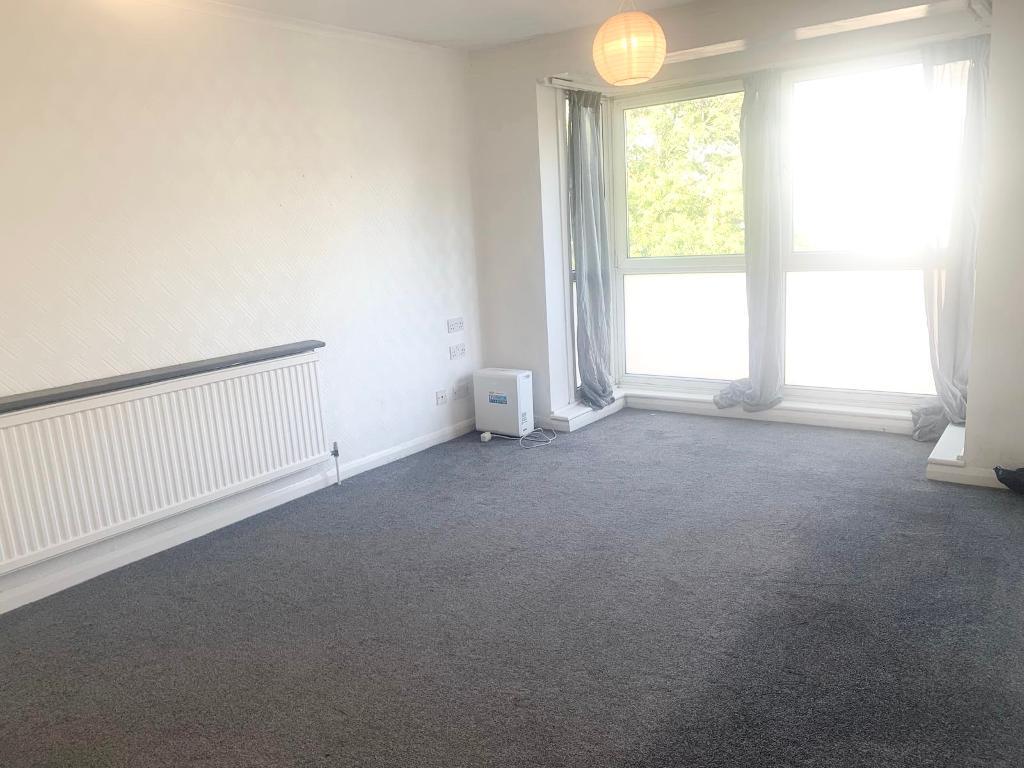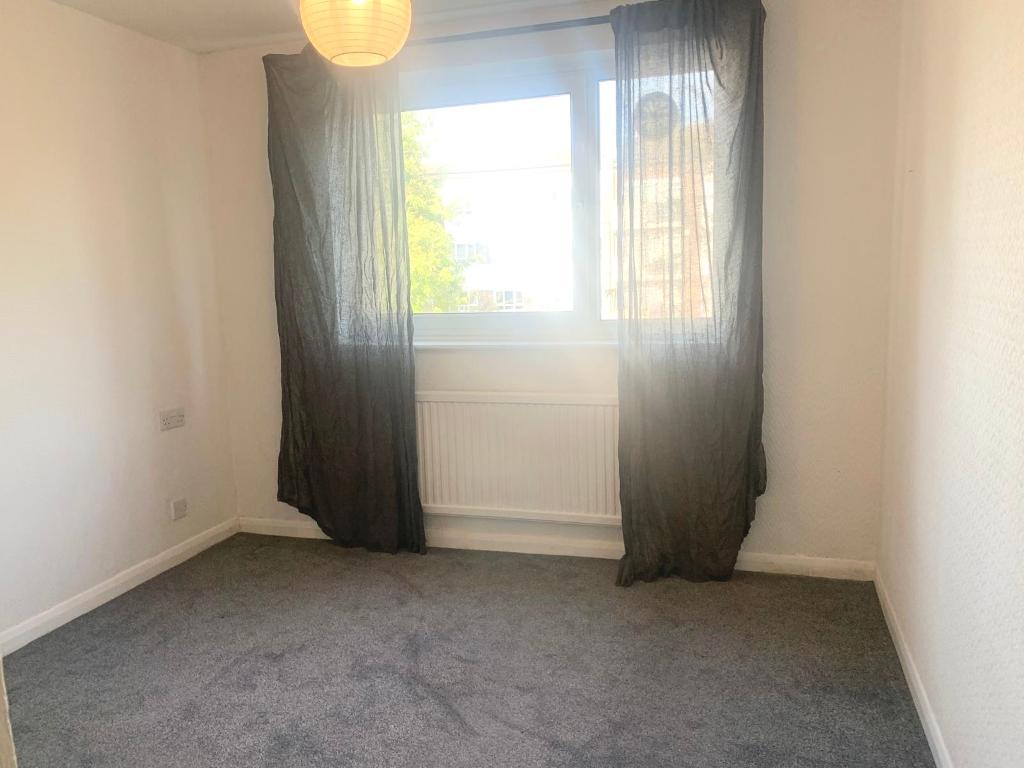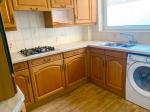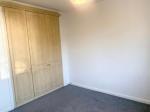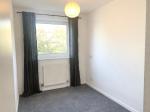Key Features
- FIRST FLOOR APARTMENT
- TWO GOOD SIZE BEDROOMS
- LARGE LOUNGE WITH BAY WINDOW
- FITTED KITCHEN WITH APPLIANCES
- QUIET LOCATION
- CLOSE TO SIDCUP HIGH STREET
- DOUBLE GLAZED WINDOWS
- COUNCIL TAX BAND C
- NO FORWARD CHAIN
- GARAGE EN BLOCK
Summary
Bishop Estates are delighted to offer this two bedroom first floor apartment close to Sidcup High Street. The property comprises of a fitted kitchen incorporating integrated oven and hob, fridge/freezer and washer/dryer, two bedrooms both benefiting from fitted wardrobes, a modern three piece bathroom suite with shower over bath. The apartment is neutrally decorated with grey carpets throughout. Large walk in storage in the hallway. Please call Bishop Estates to arrange a viewing on 01689 873 796.
Location
Sidcup is a suburban district of south-east London, England, in the London Borough of Bexley. Located 11.3 miles (18.2 km) south east of Charing Cross, it borders the London Boroughs of Bromley and Greenwich. The town contains Queen Mary's Hospital, a large Leisure Centre, four colleges and three secondary schools. Sidcup High Street is home to a number of shops, bars, restaurants and Morrisons and Waitrose Supermarket.
First Floor
HALLWAY
Fitted carpet. Radiator. Built in storage cupboard, ceiling lighting.
LOUNGE
10' 8'' x 15' 4'' (3.26m x 4.7m) Large bright family room. Fitted carpet. Radiator. Double glazed window to front. Ceiling lighting.
KITCHEN
8' 7'' x 6' 8'' (2.64m x 2.04m) Range of pine fitted wall and base units with worktops over. Neff gas hob with extractor over. Neff double built in oven. Hoover washer/dryer. Stainless steel sink unit with mixer taps. Double glazed tilt and turn window to side. Tiled floor.
BEDROOM 1
9' 10'' x 9' 8'' (3m x 2.97m) Fitted carpet. Double glazed window to front. Built in 3 door wardrobes. Radiator. Ceiling lighting.
BEDROOM 2
6' 6'' x 9' 8'' (2m x 2.97m) Double glazed window to front. Fitted carpet. Built in 2 door wardrobe. Radiator. Ceiling lighting.
BATHROOM
5' 6'' x 6' 8'' (1.69m x 2.04m) 3 Piece bathroom suite comprising white panelled bath with shower attachment over, low level w.c. and pedestal basin. Fully tiled walls. Vinyl floorcovering. Ceiling lighting.
Exterior
COMMUNAL GARDENS
Outside communal garden with lawned area and communal rotary lines.
GARAGE
Garage en bloc.
Additional Information
A parking permit will be required via Bexley Council. For more information click:
https://www.bexley.gov.uk/services/parking-transport-and-streets/parking-permits/apply-or-renew-parking-permit/parking-permit-charges
Lease granted in 2007 expiring in 2159. Approximately 152 years.
Maintenance charge is £272.24 per quarter.
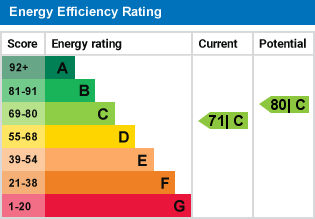
For further information on this property please call 01689 873796 or e-mail [email protected]
