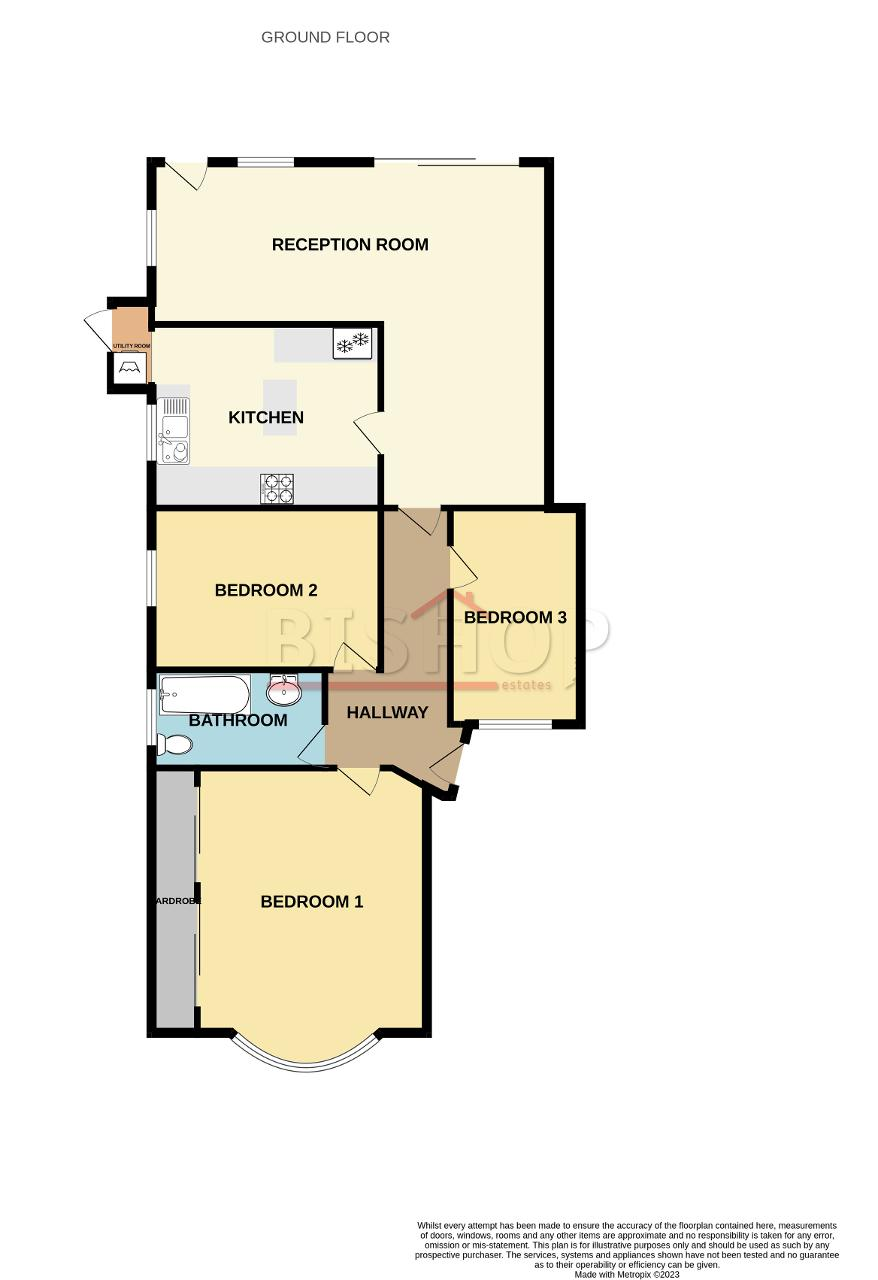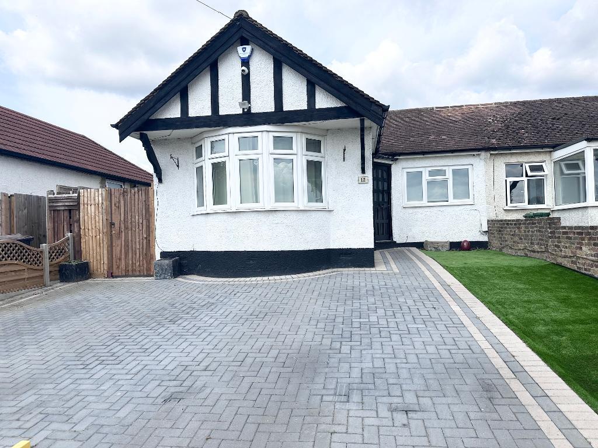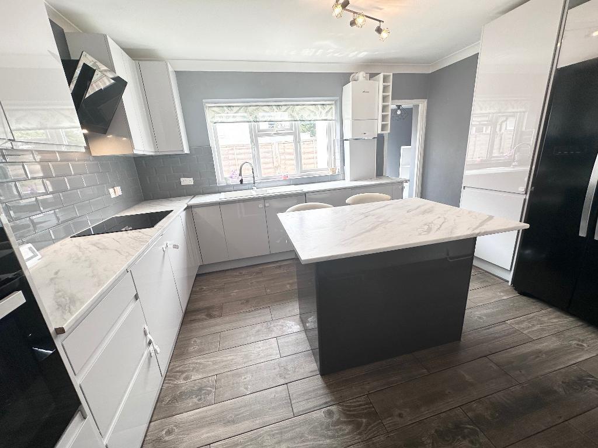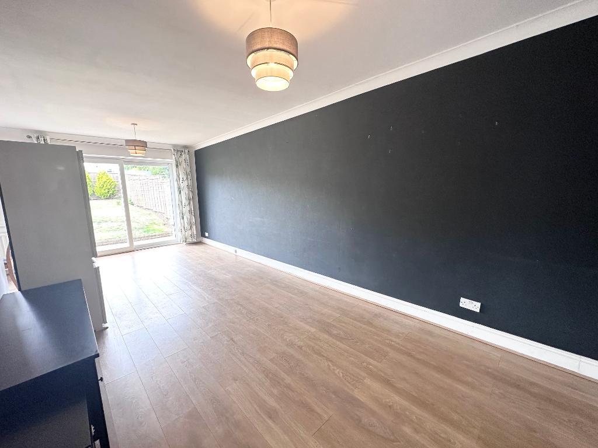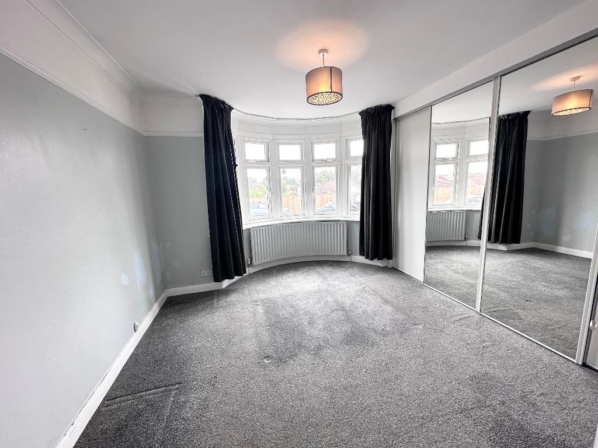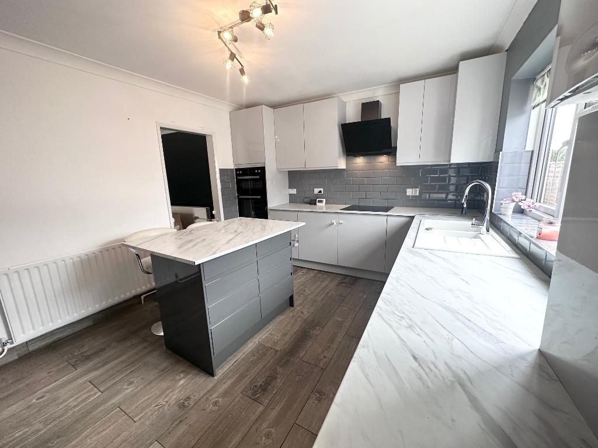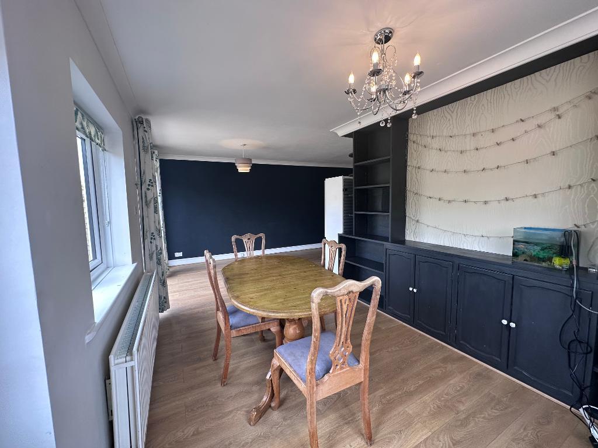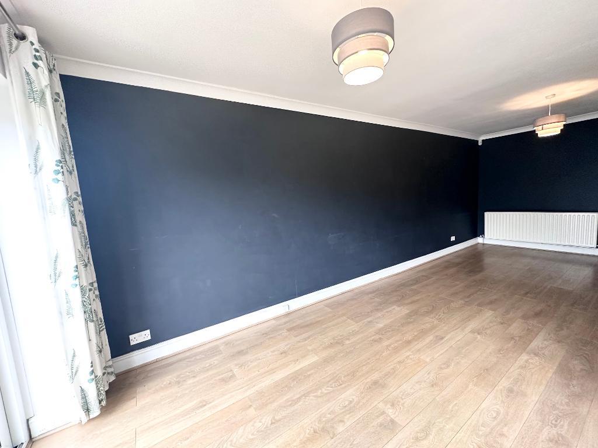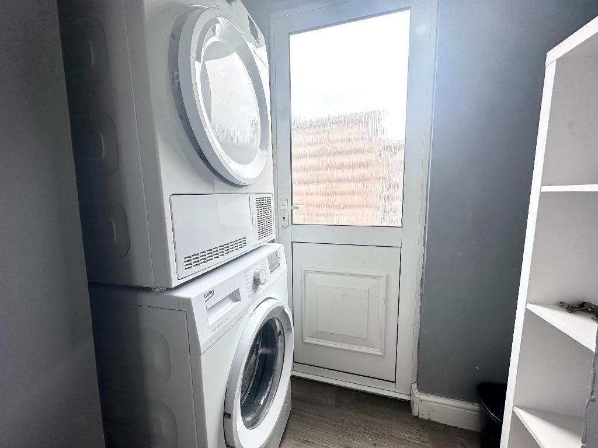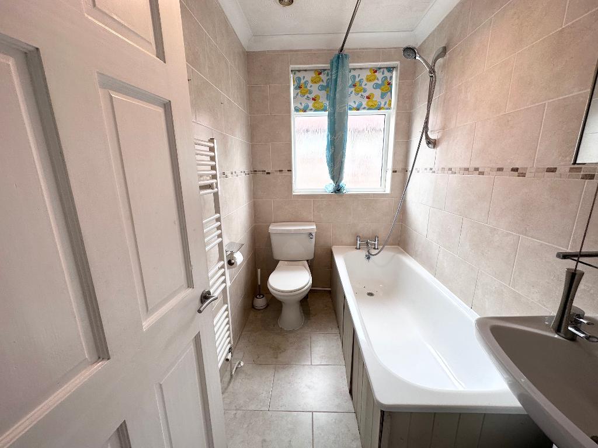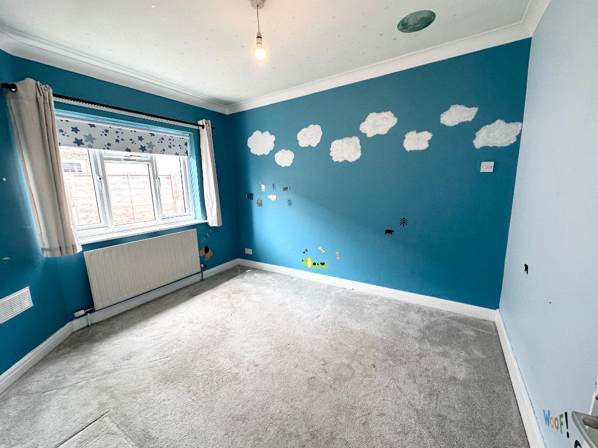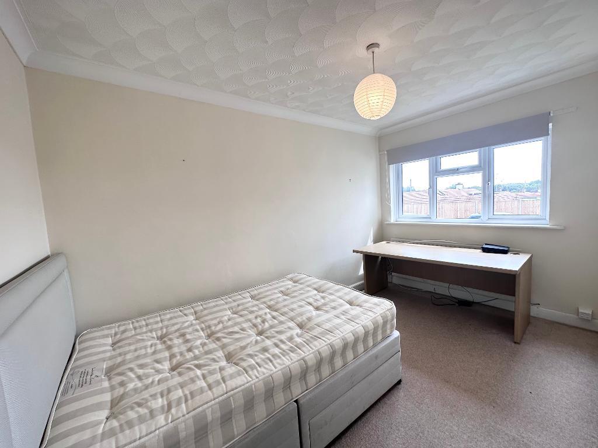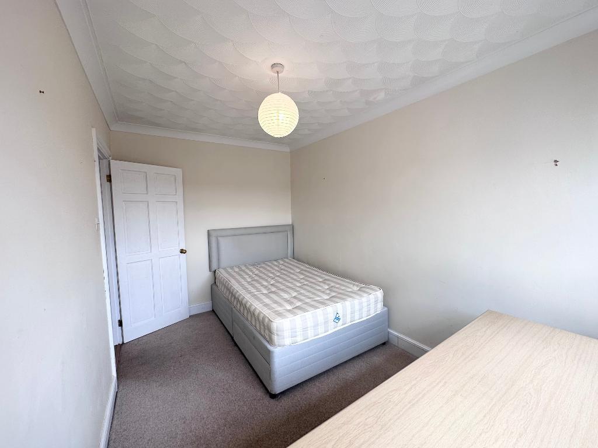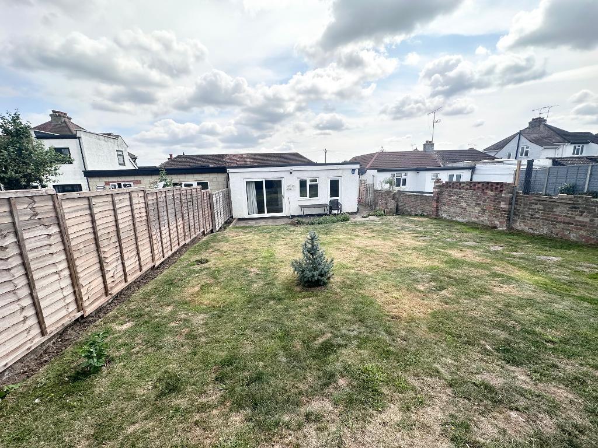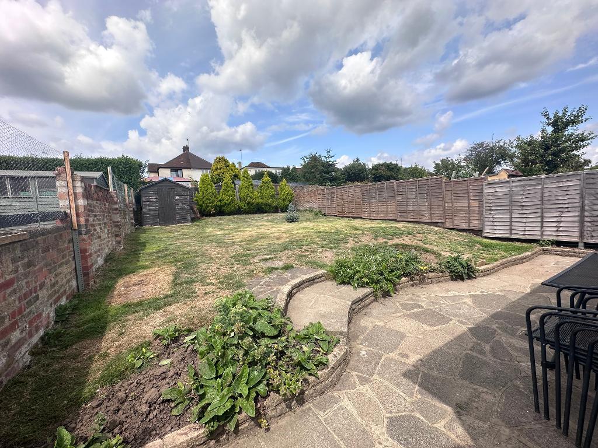Key Features
- AVAILABLE NOW FOR PROFESSIONAL TENANTS
- SEMI DETACHED BUNGALOW
- THREE DOUBLE BEDROOMS
- LUXURY FITTED KITCHEN WITH APPLIANCES
- BONUS UTILITY ROOM
- FAMILY BATHROOM SUITE
- OFF STREET PARKING TO FRONT FOR 2 CARS
- CLOSE TO ST MARY CRAY STATION
- 6 MONTH TENANCY
- COUNCIL TAX BAND D
Summary
****** 6 MONTH TENANCY *****. Situated in the Poverest area is this well presented and extended three bedroom semi detached bungalow with spacious layout. THE PROPERTY WILL BE NEWLY DECORATED FOR NEW TENANTS.
The location offers fantastic access to local schools and mainline stations. This includes the popular Poverest and Perry Hall Primary as well as St Mary Cray, Petts Wood and Orpington station.
The property comprises of three bedrooms, modern family bathroom, a modern fitted kitchen with a central Island and an L shaped through lounge with patio doors leading to the garden.
The delightful, mainly laid to lawn garden is found to the rear which benefits from a Westerly aspect. Off street parking for two cars is found to the front via a paved driveway.
Internal viewing comes highly recommended, please call Bishop Estates to arrange a viewing on 01689 873 796.
Ground Floor
ENTRANCE HALL
Shelving unit, laminate floor, radiator, wooden front door with glass inserts.
BEDROOM ONE
13' 3'' x 12' 7'' (4.04m x 3.86m) Double glazed bay window to front, radiator under, carpet, wall to wall wardrobe cupboards providing hanging and shelving.
BEDROOM TWO
11' 1'' x 9' 4'' (3.38m x 2.87m) Double radiator, double glazed window to side, carpet, ceiling light.
BEDROOM THREE
12' 7'' x 7' 8'' (3.84m x 2.36m) Double glazed window to front, carpet, radiator, central ceiling light.
BATHROOM
Bathroom suite comprising of panelled bath with mixer tap and shower attachment, low level wc wash hand basin with hot and cold taps, glass shelf, mirrored cabinet, tiled walls, tiled floors, heated towel rail, frosted double glazed window to side.
FITTED KITCHEN
13' 6'' x 10' 9'' (4.14m x 3.28m) Luxury Gloss kitchen comprising of wall and base units with work tops over, integrated double oven, electric hob with extractor over, sink unit with drainer with mixer tap, central island with drawers, seating area, Worcester Bosh boiler, radiator, laminate flooring, integrated full size dishwasher.
UTILITY ROOM
Double glazed door to side, laminate flooring, tumble dryer, washing machine.
RECEPTION ROOM
23' 3'' x 20' 11'' (7.11m x 6.4m) "L" shaped, laminate flooring, ceiling lighting, two radiators, sliding double glazed doors to rear, further double glazed door to rear, double glazed windows to rear and side.
Exterior
REAR GARDEN
Patio area, side patio leading to the front, mainly laid to lawn with flower beds.
OFF STREET PARKING TO FRONT.
Small synthetic lawn area, paved driveway providing off street parking for 2 cars.
Additional Information
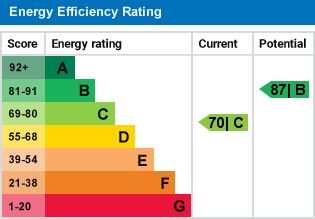
For further information on this property please call 01689 873796 or e-mail [email protected]
