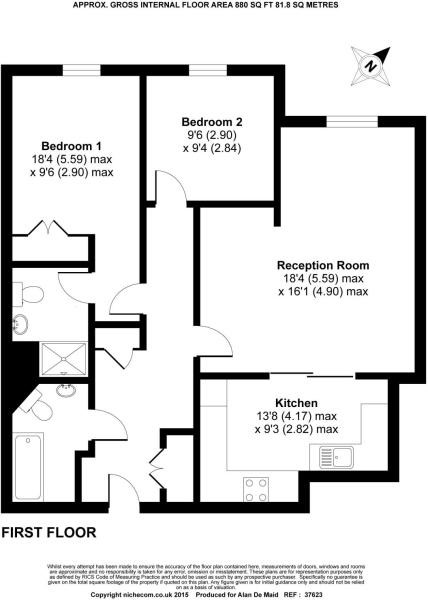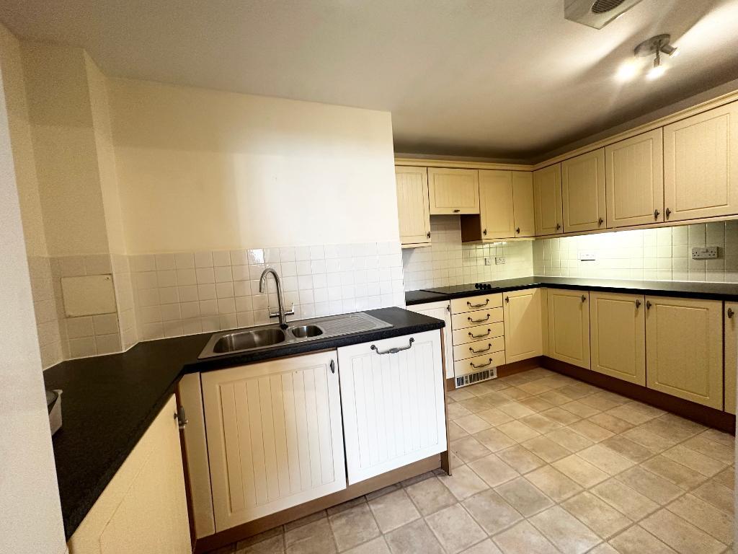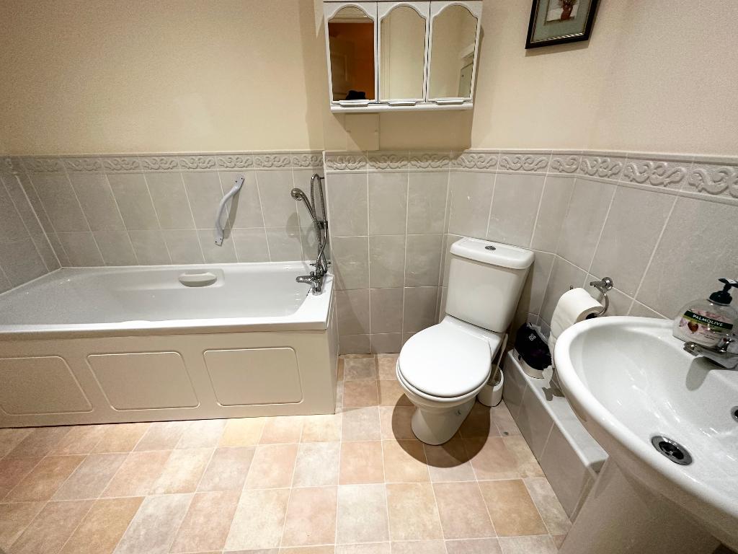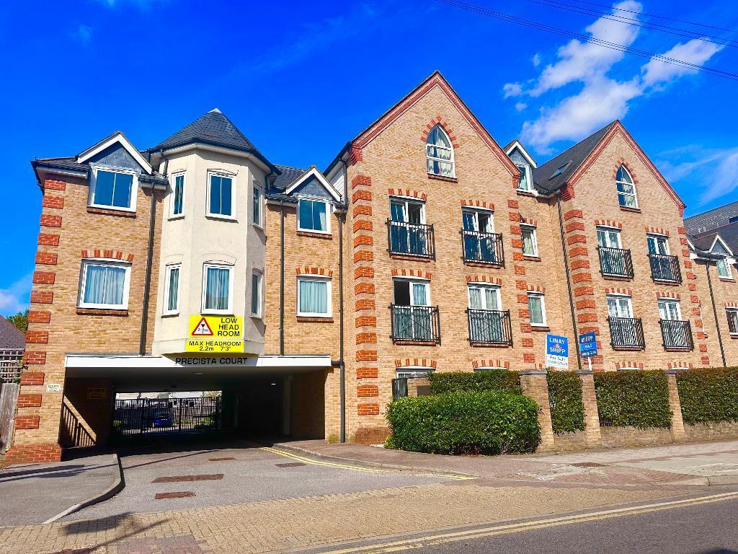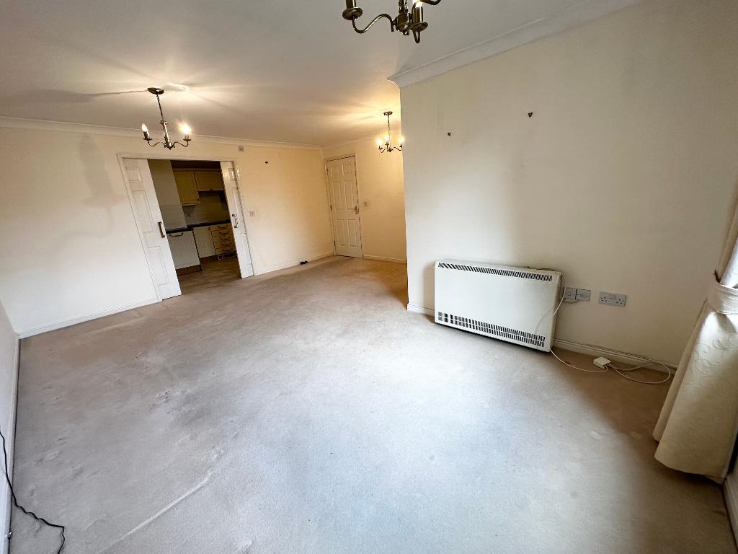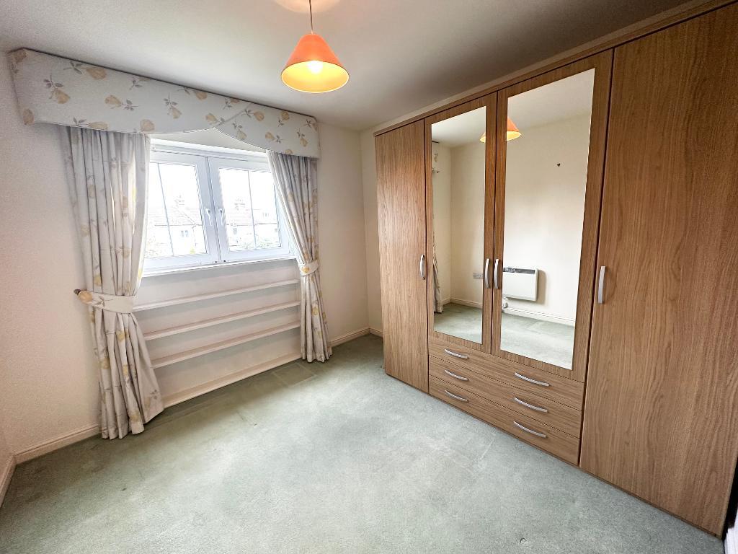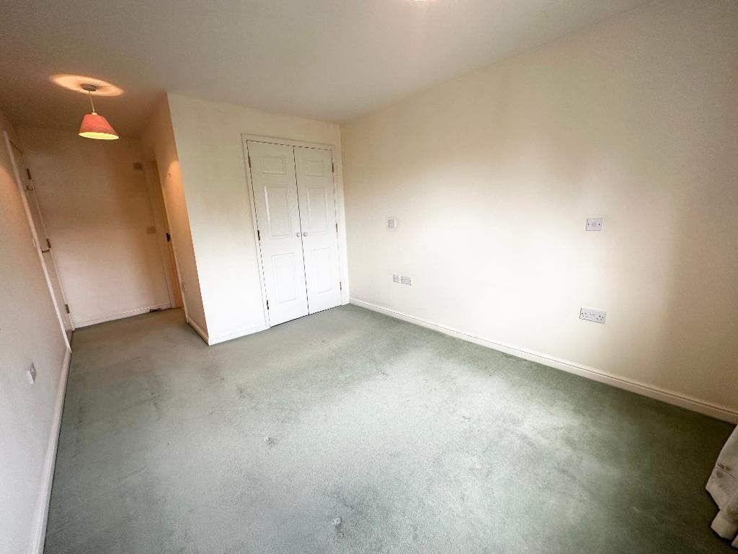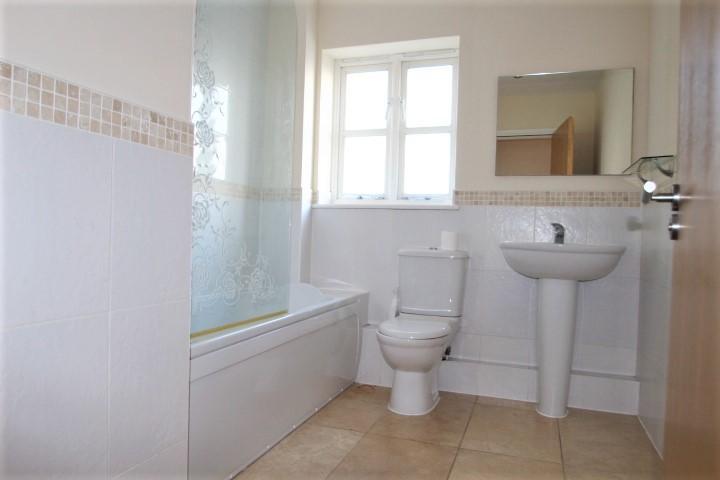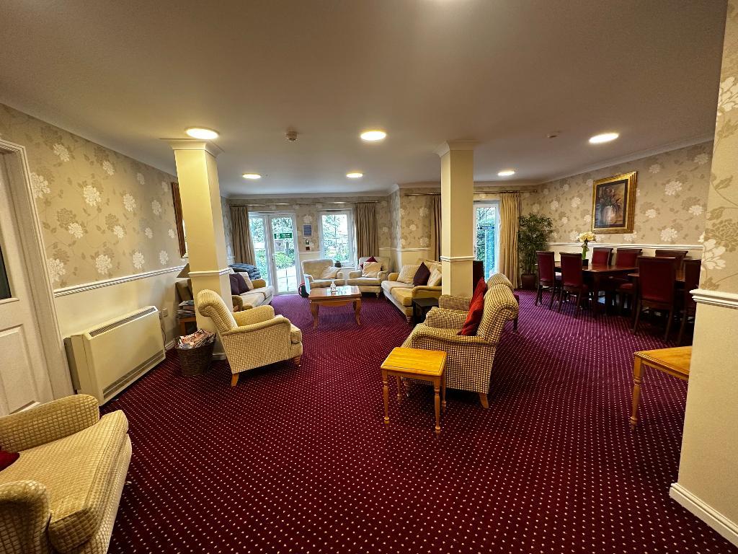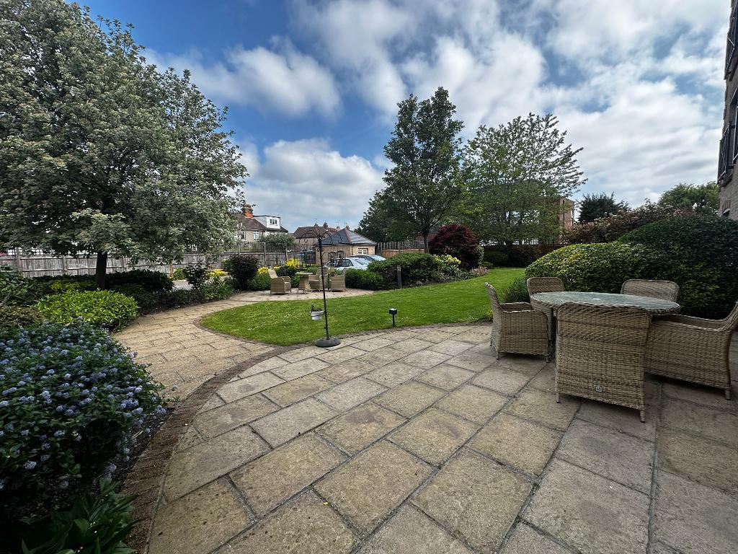Key Features
- RENTAL FOR OVER 55'S ONLY
- FIRST FLOOR RETIREMENT FLAT
- LARGE LOUNGE/DINER
- TWO DOUBLE BEDROOMS
- BATHROOM SUITE AND ENSUITE SHOWER ROOM
- FITTED KITCHEN WITH APPLIANCES
- OWN SECURE PARKING SPACE
- COMMUNAL GARDENS
- EPC RATING B
- COUNCIL TAX BAND C
Summary
AVAILABLE FOR OVER 55'S ONLY with an option to purchase from the landlord if required. A "TRY BEFORE YOU BUY" rental option on this two double bedroom first floor apartment, conveniently located with local shops and amenities at Orpington High Street.
The property comprises of a good size reception room, fitted kitchen, two double bedrooms, one with en-suite shower and a further full bathroom suite.
There is a residents lounge which incorporates direct access to the communal garden area, where residents can enjoy a relaxed, secure and comfortable external environment.
An overnight visitors' guest suite is also located on the ground floor and can be reserved directly. The upper floors are then accessed via the spacious lift or by stairs.
Location
Situated close to Orpington High Street with its various shops and restaurants. The property is also on a good bus route to local areas and Orpington train station is also closeby.
First Floor
ENTRANCE HALL
Cupboard with shelving, further cupboard housing hot water boiler, carpet, electric heater.
RECEPTION ROOM
18' 4'' x 16' 0'' (5.59m x 4.9m) Shelving, double glazed tilt and turn window rear, electric heater, carpet, three ceiling pendants, sliding doors to kitchen.
FITTED KITCHEN
13' 8'' x 9' 3'' (4.17m x 2.82m) Fitted kitchen with a range of wall and base units with work tops over, stainless steel sink unit with mixer tap and drainer, integrated washing machine, fridge freezer, built in oven, electric hob with extractor hood over, part tiled walls, lino floor covering.
MASTER BEDROOM
18' 4'' x 9' 6'' (5.59m x 2.9m) Double glazed tilt and turn windows to rear with shelving under the window, carpet, built in wardrobes, electric heater.
EN SUITE SHOWER ROOM
5' 8'' x 5' 4'' (1.73m x 1.63m) Double shower cubicle, pedestal wash hand basin, low level wc, part tiled walls, mirrored vanity cabinet, mirror, lino floor covering.
BEDROOM TWO
9' 6'' x 9' 3'' (2.9m x 2.84m) Double glazed tilt and turn windows, shelving under, carpet.
BATHROOM SUITE
8' 9'' x 5' 8'' (2.69m x 1.73m) Bathroom suite comprisng of panelled bath with mixer tap and shower attachment, part tiled walls, low level wc, pedestal wash hand basin, mirror, heated towerl rail.
Exterior
PRIVATE PARKING SPACE
Behind electric gates. One allocated parking space.
COMMUNAL GARDENS
Attractive cummunal rear gardens, circular patio area with table and seating.
Additional Information
IMPORTANT NOTE TO TENANTS:
We liaise closely with our landlord to ensure our particulars accurate and reliable, however, they do not constitute or form part of an offer or any contract and none is to be relied upon as statements of representation or fact.
The services, systems and appliances listed in this specification have not been tested by us and no guarantee as to their operating ability or efficiency is given. All photographs and measurements have been taken as a guide only and are not precise. Floor plans, where included, may not be to scale and accuracy is not guaranteed. If you require clarification or further information on any points, please contact us, especially if you are travelling some distance to view.
All rental properties are available for a minimum term and there may not be a provision for a break clause. Please contact the branch for details. A security deposit of at least five weeks equivalent rent is required and will be lodged with the Deposit Protection Service for managed properties. Rent is to be paid one month in advance. It is the tenant"s responsibility to insure any personal possessions. Payment of all utilities including water rates or metered supply and Council Tax is the responsibility of the tenant in every case.
Not all landlords are willing to accept pets within their property.
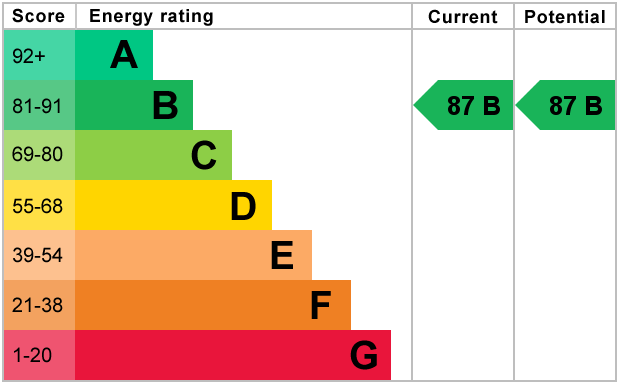
For further information on this property please call 01689 873796 or e-mail [email protected]
