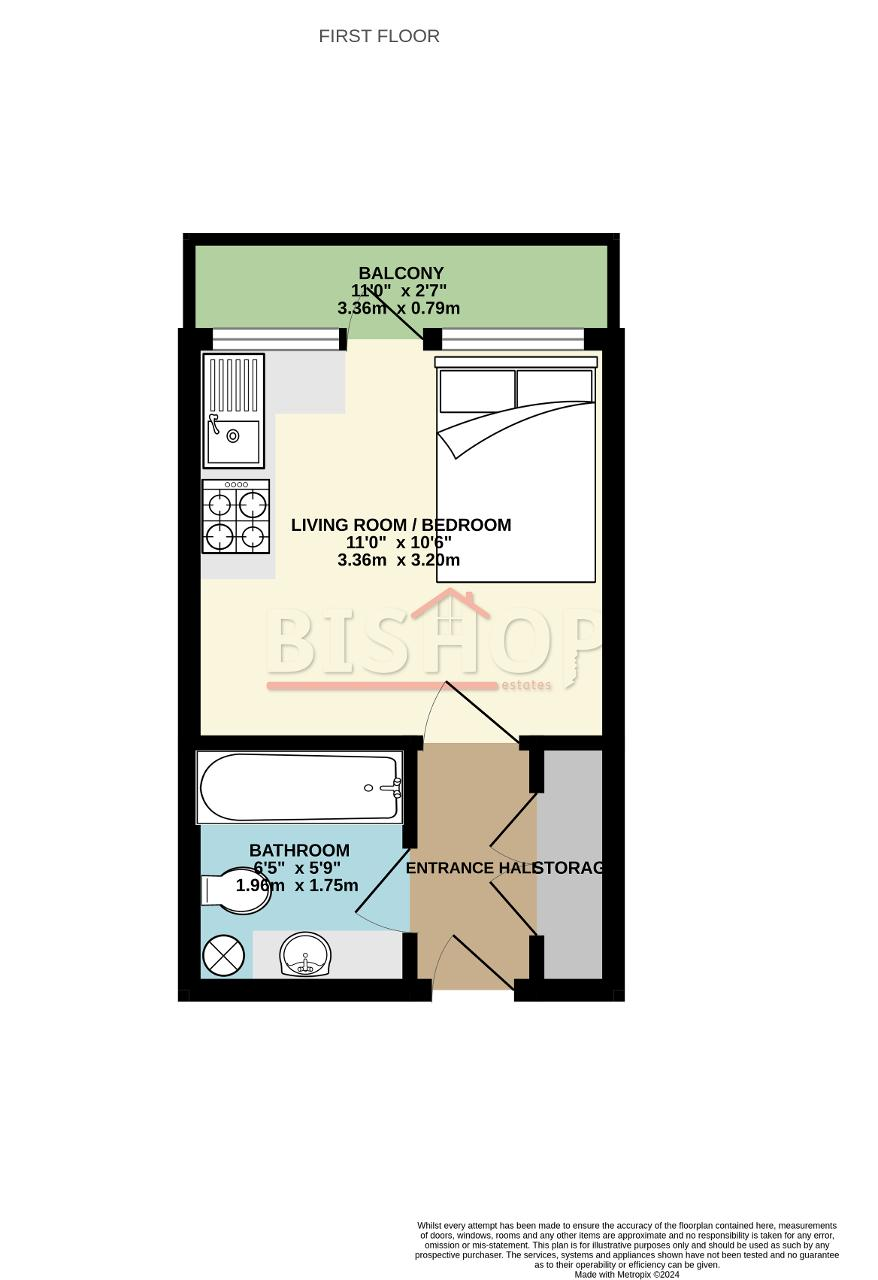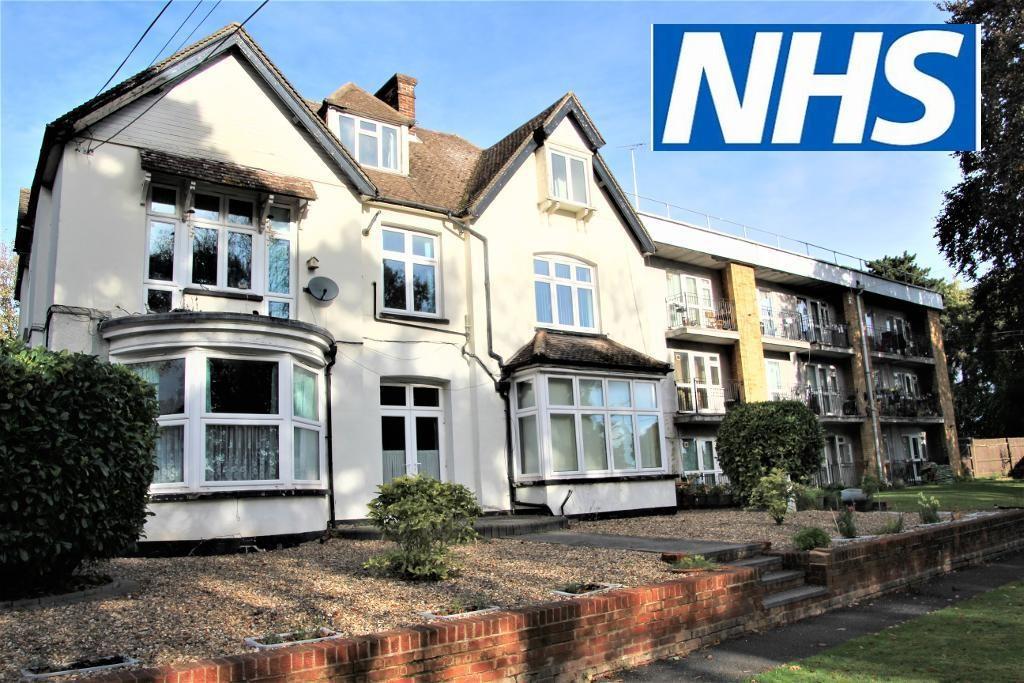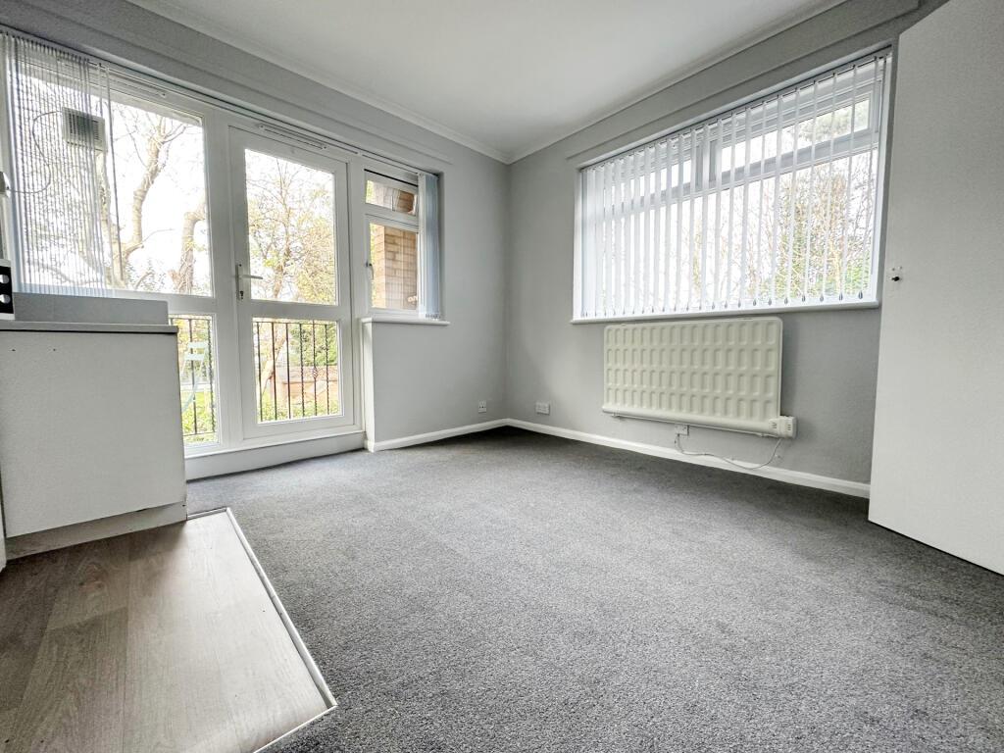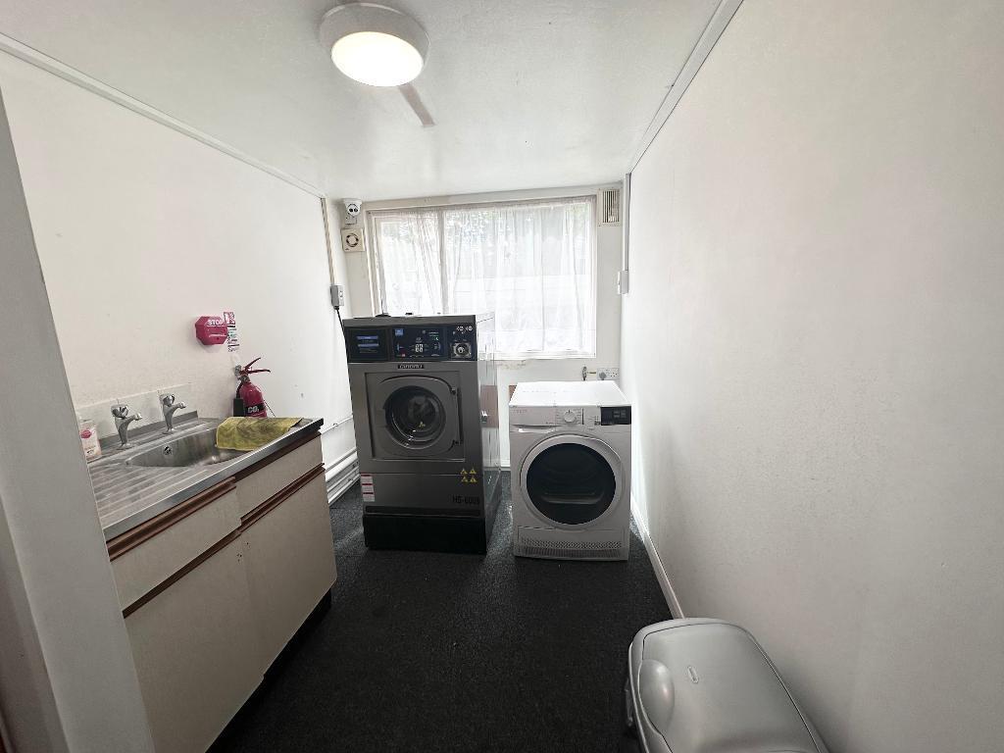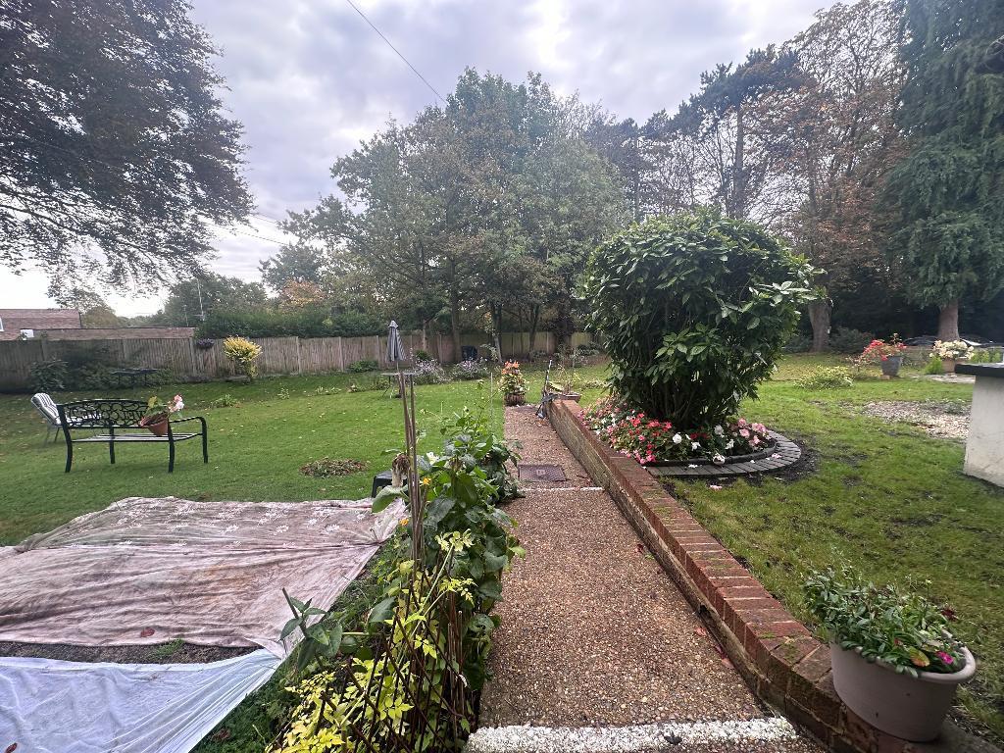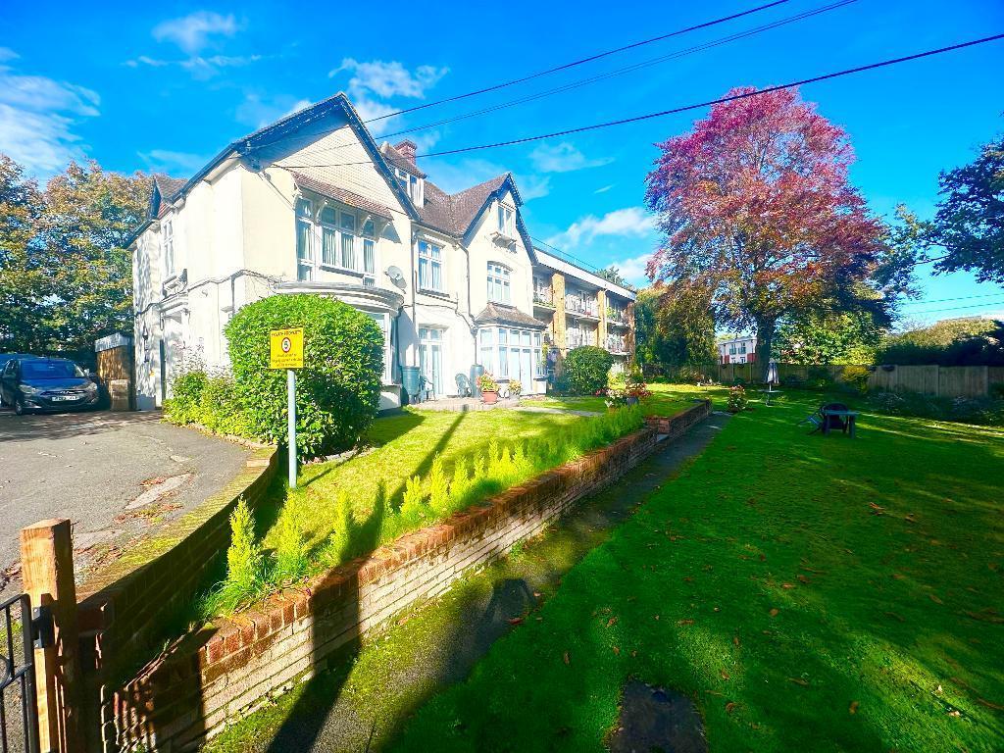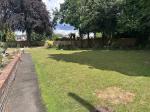Key Features
- BRIGHT STUDIO WITH EN SUITE AND BALCONY
- FOR SINGLE OCCUPANTS ONLY
- MODERN KITCHETTE WITH APPLIANCES
- COMMUNAL LAUNDRY ROOM
- WATER RATES ADDITIONAL £20PCM
- ALLOCATED SINGLE PARKING SPACE
- WALKING DISTANCE TO ORPINGTON STATION
- BUS RIDE TO PRINCESS ROYAL HOSPITAL
- CLOSE TO LOCAL SHOPS AND TRANSPORT LINKS
- COUNCIL TAX BAND A
Summary
Bishop Estates are pleased to offer for rental this one bedroom second floor studio flat which is available from mid December 2025. Property is close to Orpington Hospital and The Princess Royal Hospital.
The apartment comprises of a shower room, a kitchenette with two ring electric hob, fridge freezer and microwave. Available with double bed, desk and wardrobes, there are on site laundry facilities and parking. CCTV with night lighting and management procedures ensure that the property is secure.
Benefits include: attractive communal gardens and off street parking for one car.
* £20.00 per month for water rates
Council Tax Band: A (single persons council tax discount available)
Holding fee: one week
AVAILABLE MID-DECEMBER 2025
Please call Bishop Estates to arrange a viewing on 01689 873796.
Location
All the studios are self contained and the majority have open balconies. Management staff are readily available onsite.
The property is about 3 miles from the Princess Royal Hospital and about 1 mile from the Orpington Hospital, both are on bus routes and the property is close to the High Street and railway station with fast access to London. Queen Mary's Hospital in Sidcup is accessible by bus into the hospital grounds in 20 minutes. Guy's and St Thomas's Hospital can be reached via fast train from Orpington Hospital. Denmark Hill Hospital and Maudesley Hospital can be reached by fast train in 20 minutes from St Mary Cray Station.
Second Floor
ENTRANCE HALL
Carpet, wardrobe cupboards along one wall.
STUDIO ROOM
10' 7'' x 10' 7'' (3.25m x 3.25m)
Studio area:
Carpeted, two double glazed windows to rear, double glazed door to private balcony, electric heater.
Kitchenette area: A range of wall and base units with work tops over, stainless steel sink unit with drainer, lino floor covering, fridge, freezer, two ring electric hob.
BATHROOM SUITE
6' 5'' x 5' 10'' (1.96m x 1.8m) Bath with hot and cold tap, independent power shower, sink unit with surround and vanity cupboard under, wall mounted mirror, low level wc, part tiled walls, lino floor covering.
Exterior
PRIVATE BALCONY
11' 10'' x 2' 10'' (3.62m x 0.88m) Own private balcony overlooking the gardens.
COMMUNAL GARDENS
Large lawn area to front for use by Residents.
Additional Information
IMPORTANT NOTE TO TENANTS:
We liaise closely with our landlord to ensure our particulars accurate and reliable, however, they do not constitute or form part of an offer or any contract and none is to be relied upon as statements of representation or fact.
The services, systems and appliances listed in this specification have not been tested by us and no guarantee as to their operating ability or efficiency is given. All photographs and measurements have been taken as a guide only and are not precise. Floor plans, where included, may not be to scale and accuracy is not guaranteed. If you require clarification or further information on any points, please contact us, especially if you are travelling some distance to view.
All rental properties are available for a minimum term and there may not be a provision for a break clause. Please contact the branch for details. A security deposit of at least five weeks equivalent rent is required and will be lodged with the Deposit Protection Service for managed properties. Rent is to be paid one month in advance. It is the tenants responsibility to insure any personal possessions. Payment of all utilities including water rates or metered supply and Council Tax is the responsibility of the tenant in every case.
Not all landlords are willing to accept pets within their property.
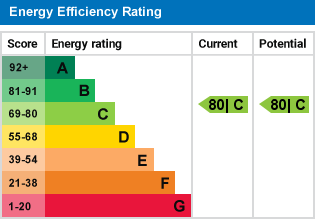
For further information on this property please call 01689 873796 or e-mail [email protected]
