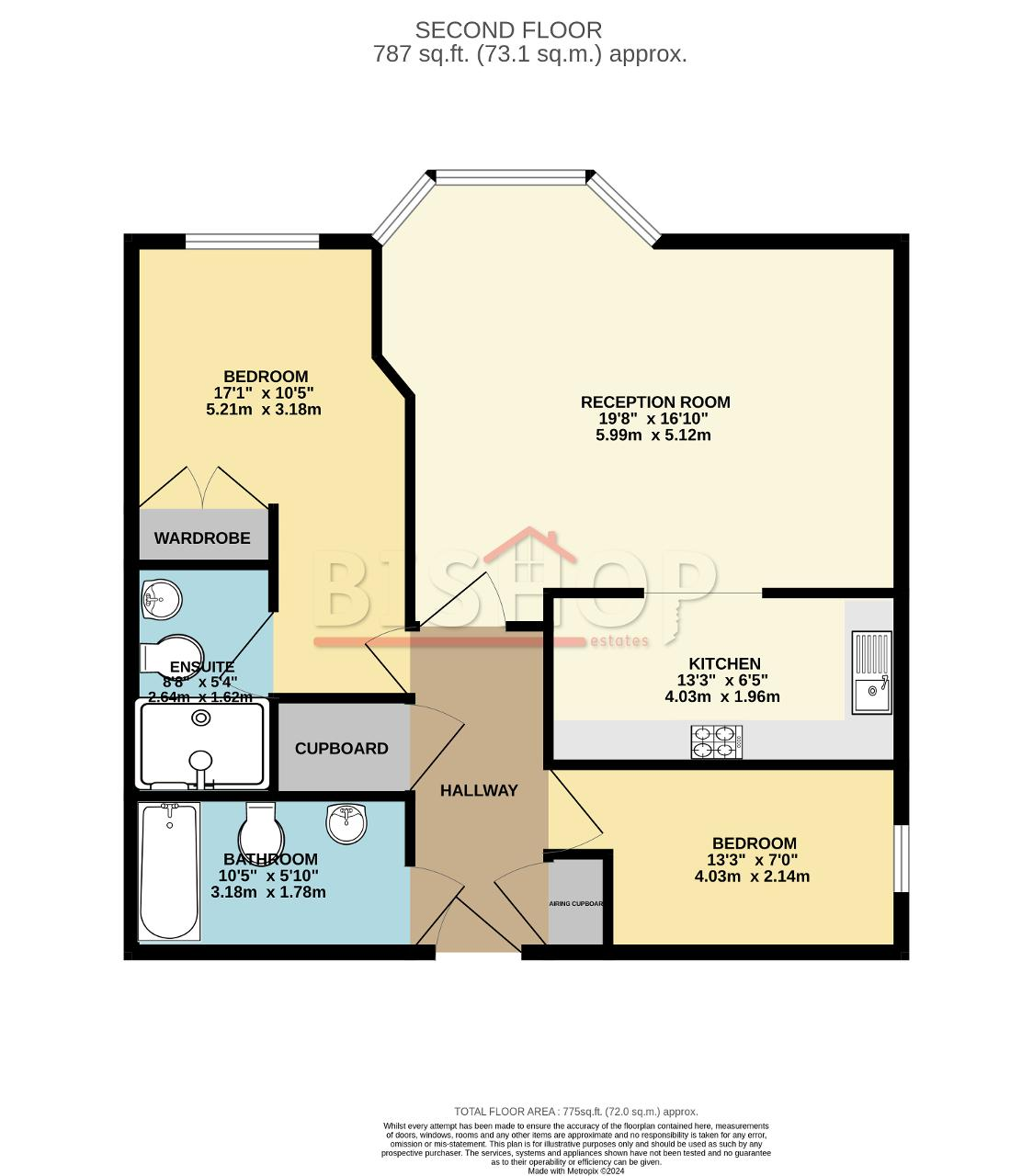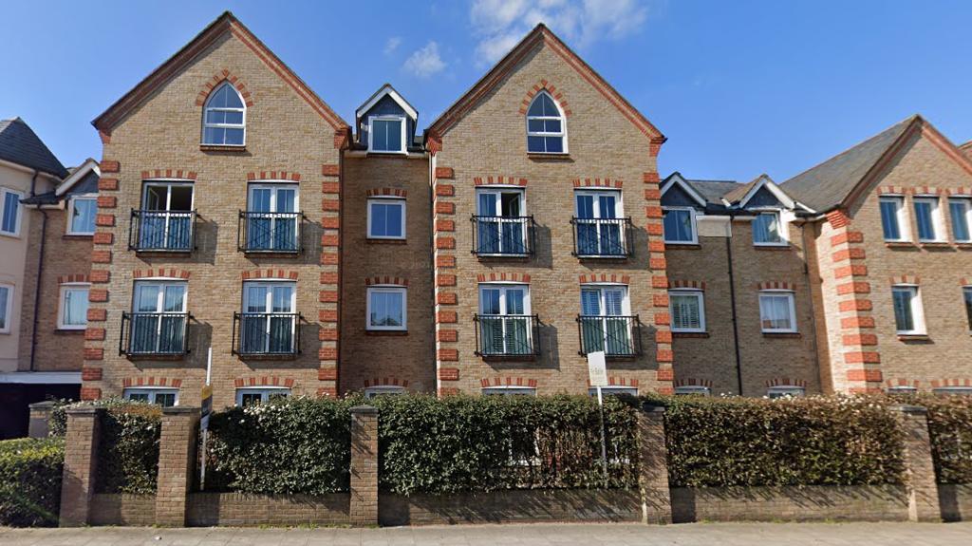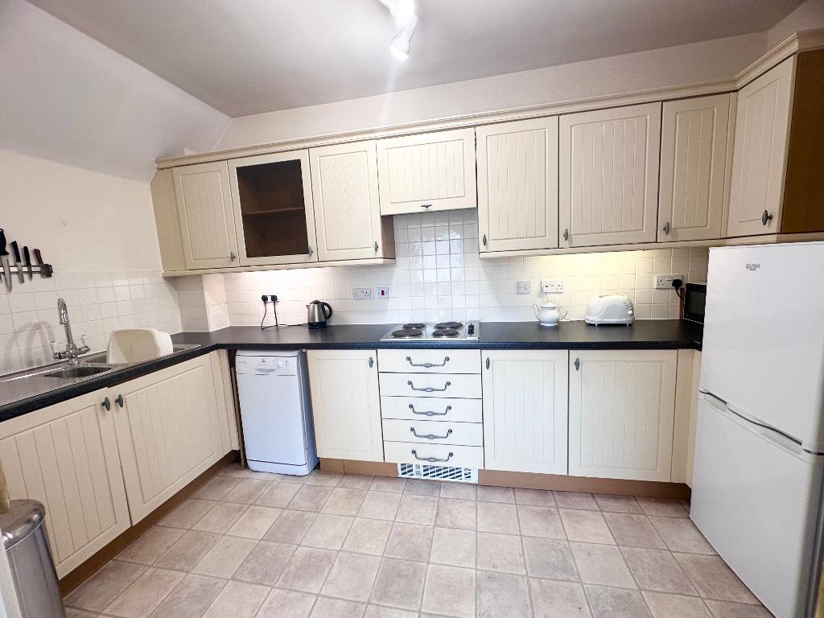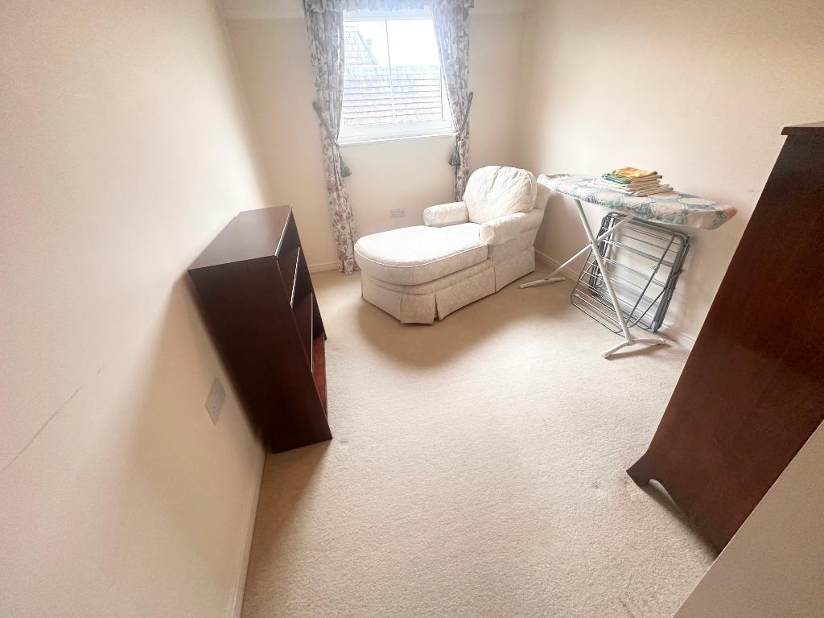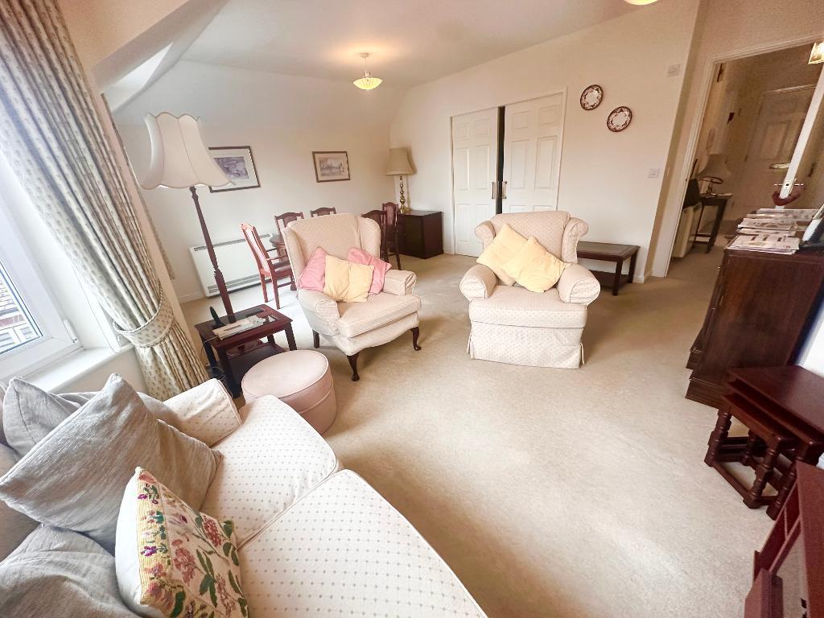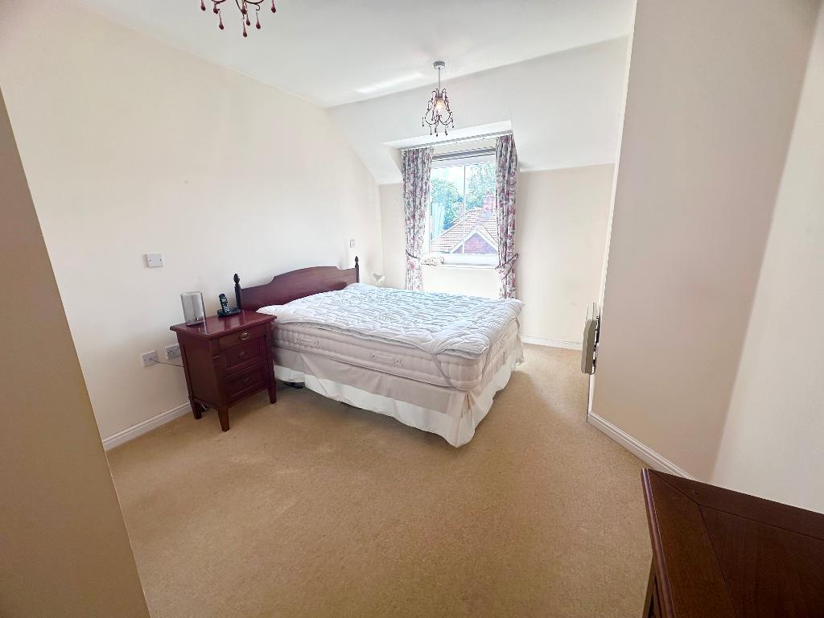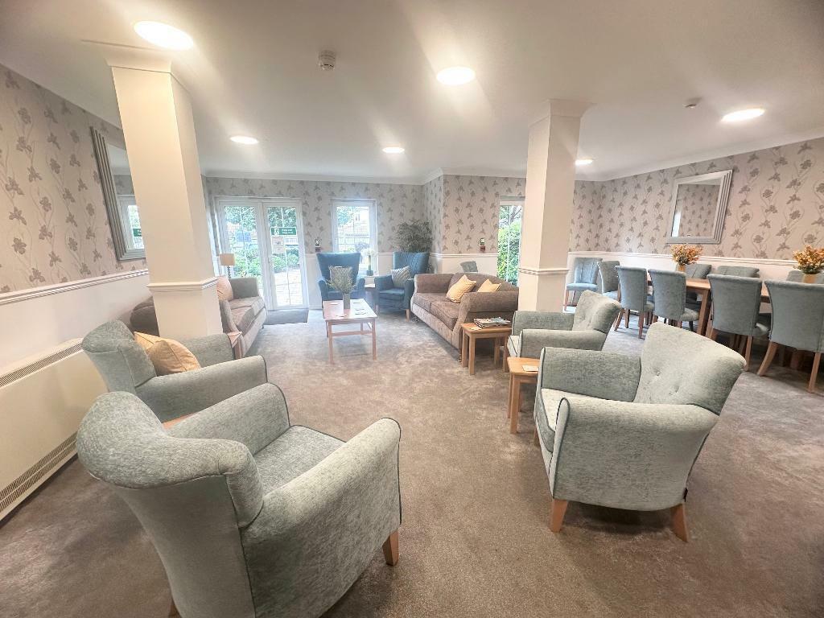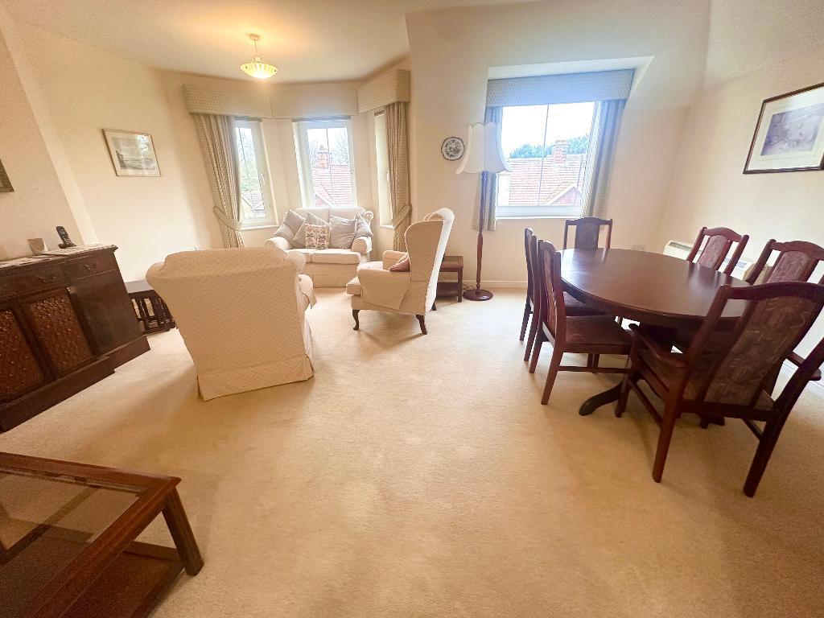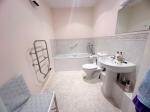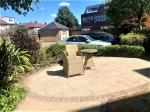Key Features
- SECOND FLOOR RETIREMENT APARTMENT
- TWO DOUBLE BEDROOMS
- MASTER BEDROOM WITH EN SUITE
- FITTED KITCHEN WITH APPLIANCES
- DOUBLE GLAZED
- FULLY REFURBISHED COMMON AREAS
- NEWLY REFURBISHED RESIDENTS LOUNGE
- GATED PARKING TO THE REAR
- EPC RATING C
- COUNCIL TAX BAND C
Summary
AVAILABLE FOR IMMEDIATE VIEWING, Bishop Estates are delighted to offer this second floor retirement property (over 55's) with two double bedrooms, one with en suite and a separate family bathroom, open plan lounge/diner with feature bay window, a fully fitted kitchen with integrated appliances with 775 sqft of total space.
With a lift to all floors, maintenance team to look after communal areas, gardens, lounge and guest suite, this is a sizeable retirement property.
Location
Orpington High Street and adjacent Walnuts Shopping Centre contain a variety of high-street shops and restaurants including a large Tesco supermarket. There is also a general market twice a week in front of Orpington College and a number of independent gyms locally.
The Nugent Retail Park is located to the north of the high street, in the St Mary Cray area. This has a number of well known outlets including Marks and Spencer, Boots and Next. Available in the vicinity of Nugent Retail Park are several other "big box" retail outlets.
Ground Floor
COMMUNAL ENTRANCE
Electric gates open to the car park and the communal gardens at the rear which can also be accessed via the residents lounge. Secure entry system to communal entrance hall: Lift and stairs lead to the upper floors.
RESIDENTS LOUNGE
Newly decorated residents lounge with seating area, large dining room table and access to the rear gardens. Kitchenette for the use of making tea and coffee.
Second Floor
ENTRANCE HALL
Storage heater: access to loft: video entry phone: cupboard housing electric consumer unit, water system and boiler: built-in cloaks cupboard with lighting.
LOUNGE / DINING ROOM
18' 6'' x 12' 11'' (5.64m x 3.96m) Bay window to front: further window to front: wall mounted storage heater: entry phone extension: double sliding doors to:
FITTED KITCHEN
12' 11'' x 8' 0'' (3.96m x 2.44m) Range of matching wall and base units with worktops over: 1.5 bowl single drainer stainless steel sink unit with mixer taps: plumbed for dishwasher: integrated washer/dryer: built in electric oven: electric hob with extractor hood over: space for upright fridge/freezer: part tiled walls, sliding doors to lounge.
MASTER BEDROOM
14' 2'' x 10' 2'' (4.34m x 3.12m) Double glazed window to front: built-in wardrobe: wall mounted night storage heater: entry phone extension, fitted carpet.
EN SUITE
Double shower cubicle, low level w.c.: pedestal wash hand basin: electrically heated towel rail: part tiled walls.
BEDROOM 2
12' 11'' x 8' 0'' (3.96m x 2.44m) window to side: wall mounted storage heater, carpet.
BATHROOM
Panelled bath with handheld shower and mixer tap: low level w.c.: pedestal wash hand basin: wall mounted mirror with strip light and shaver point: wall mounted electric heater: extractor fan: electrically heated towel rail: part tiled walls.
Additional Information
LEASEHOLD INFORMATION: 125 year lease from 1st January 2003
GROUND RENT: £200 per annum payable in two instalments (1st January, £100 and 1st July, £100) MAINTENANCE CHARGE: £370.15 in 2025
AML Disclaimer for Purchasers
1. MONEY LAUNDERING REGULATIONS: It is a legal requirement that we require verified ID from purchasers before instructing and we would ask for your co-operation in order that there will be no delay in agreeing the sale. Please also note we shall require proof of funds before we instruct the sale, together with your instructed solicitors.
2. While we endeavour to make our sales particulars fair, accurate and reliable, they are only a general guide to the property and, accordingly, if there is any point which is of particular importance to you, please contact the office and we will be pleased to check the position for you, especially if you are contemplating travelling some distance to view the property.
3. Measurements: These approximate room sizes are only intended as general guidance. You must verify the dimensions carefully before ordering carpets or any built-in furniture.
4. Services: Please note we have not tested the services or any of the equipment or appliances in this property, accordingly we strongly advise prospective buyers to commission their own survey or service reports before finalising their offer to purchase.
5. Council tax and, where applicable, lease information, service charges and ground rent are given as a guide only and should always be checked and confirmed by your Solicitor prior to exchange of contracts.
6. THESE PARTICULARS ARE ISSUED IN GOOD FAITH BUT DO NOT CONSTITUTE REPRESENTATIONS OF FACT OR FORM PART OF ANY OFFER OR CONTRACT. THE MATTERS REFERRED TO IN THESE PARTICULARS SHOULD BE INDEPENDENTLY VERIFIED BY PROSPECTIVE PURCHASERS. NEITHER BISHOP ESTATE AGENTS NOR ANY OF ITS EMPLOYEES OR AGENTS HAS ANY AUTHORITY TO MAKE OR GIVE ANY REPRESENTATION OR WARRANTY WHATEVER IN RELATION TO THIS PROPERTY.
Agents Note
We may refer you to recommended providers of ancillary services such as Conveyancing, Financial Services, Insurance and Surveying. We may receive a commission payment fee or other benefit (known as a referral fee) for recommending their services. You are not under any obligation to use the services of the recommended provider. The ancillary service provider may be an associated company of Bishop Estate Agents Limited.
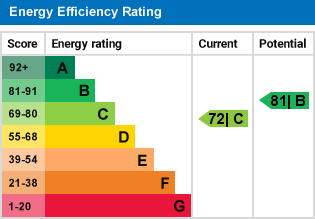
For further information on this property please call 01689 873796 or e-mail [email protected]
