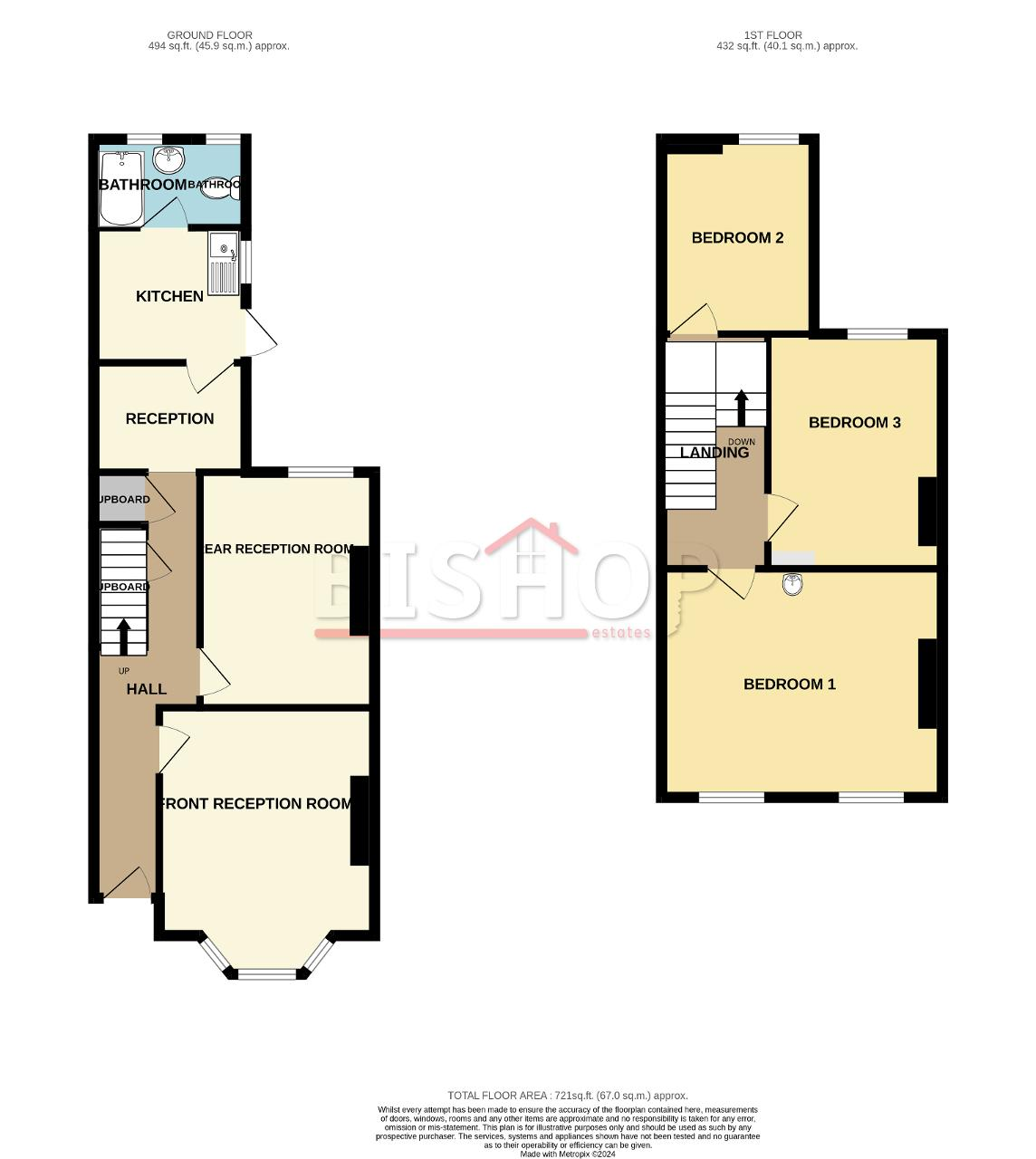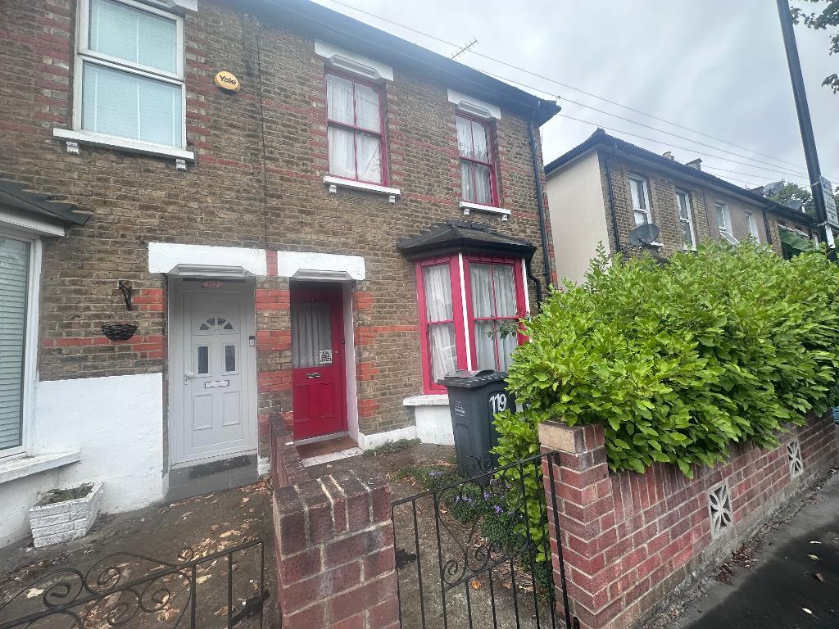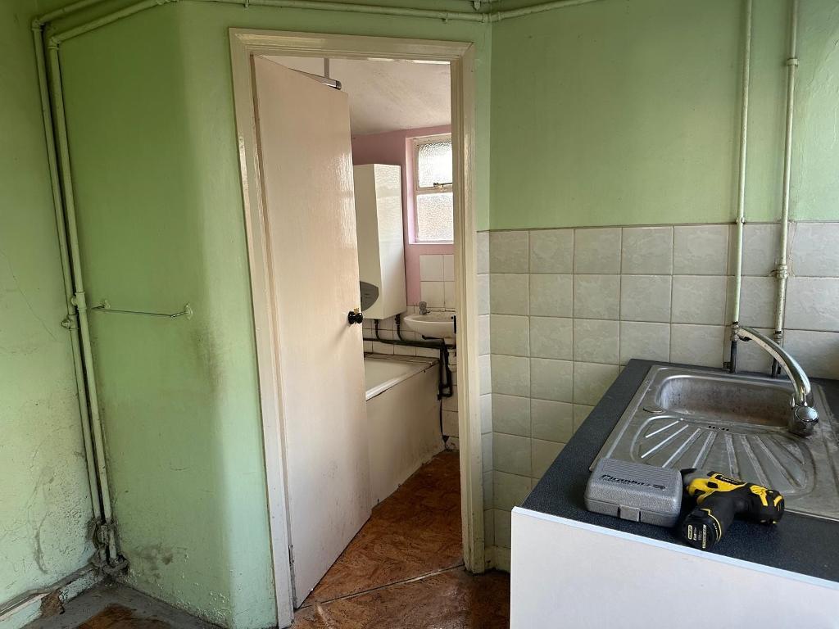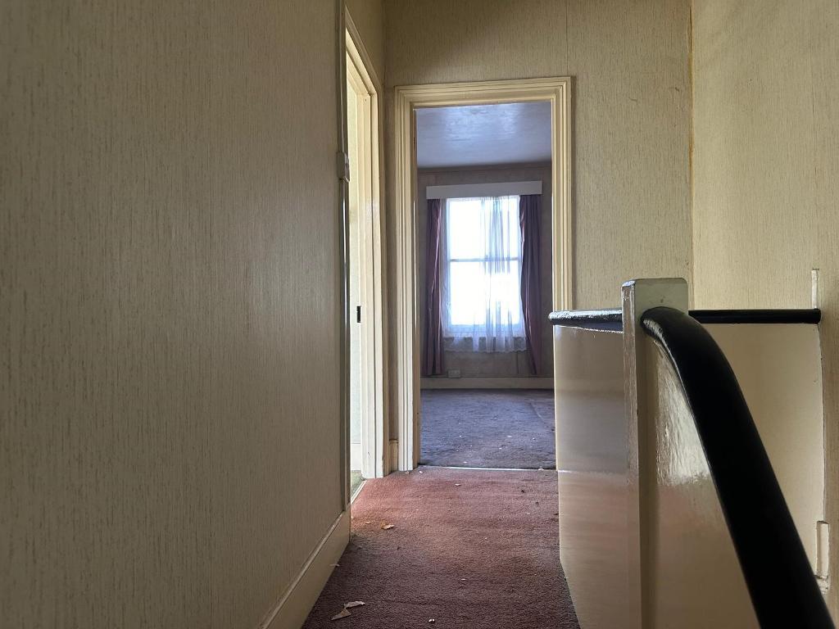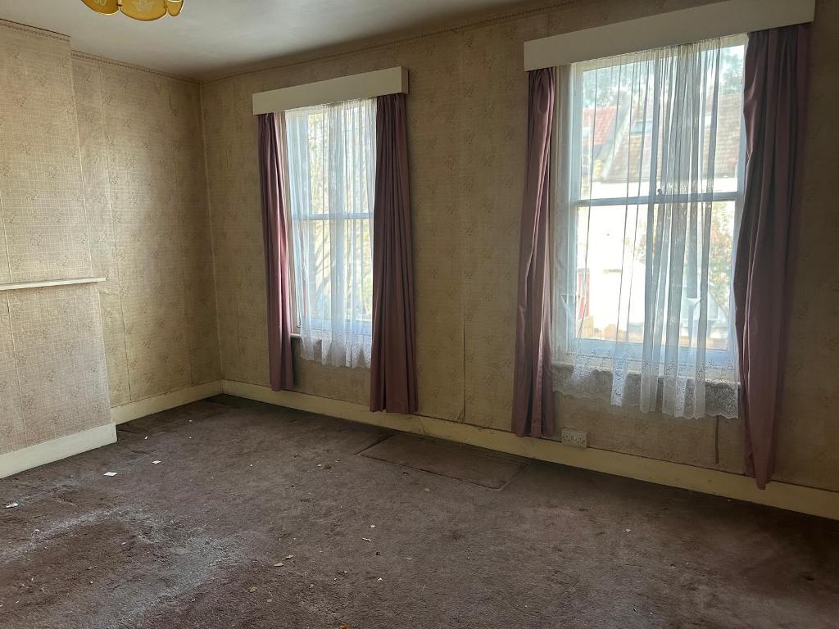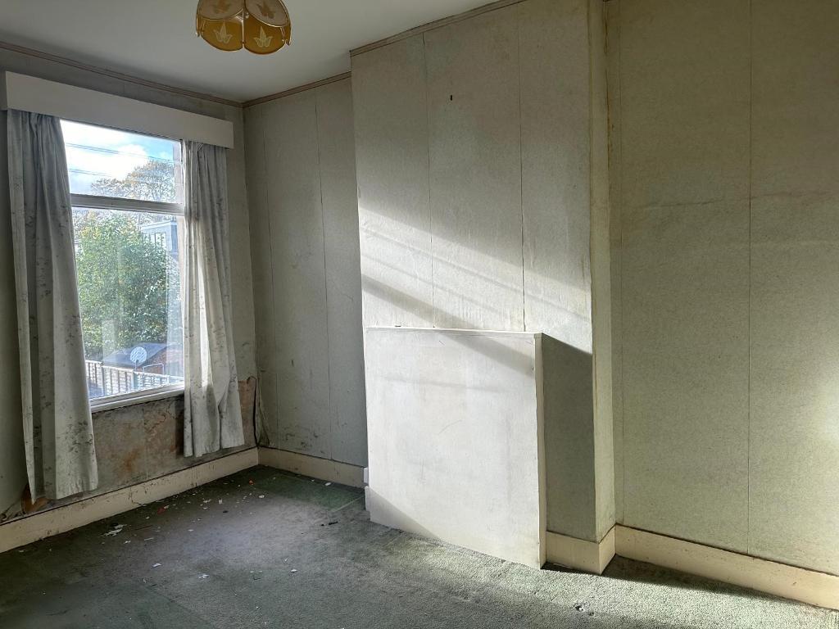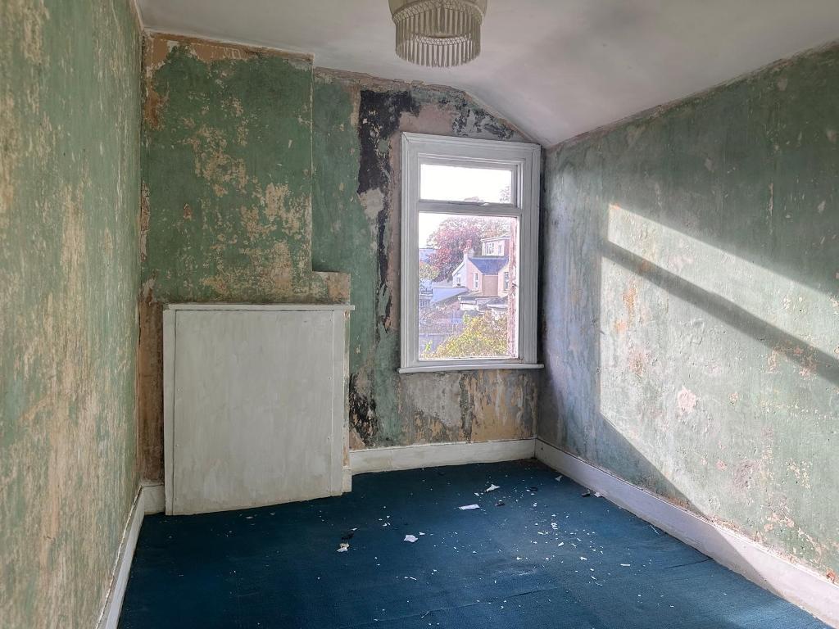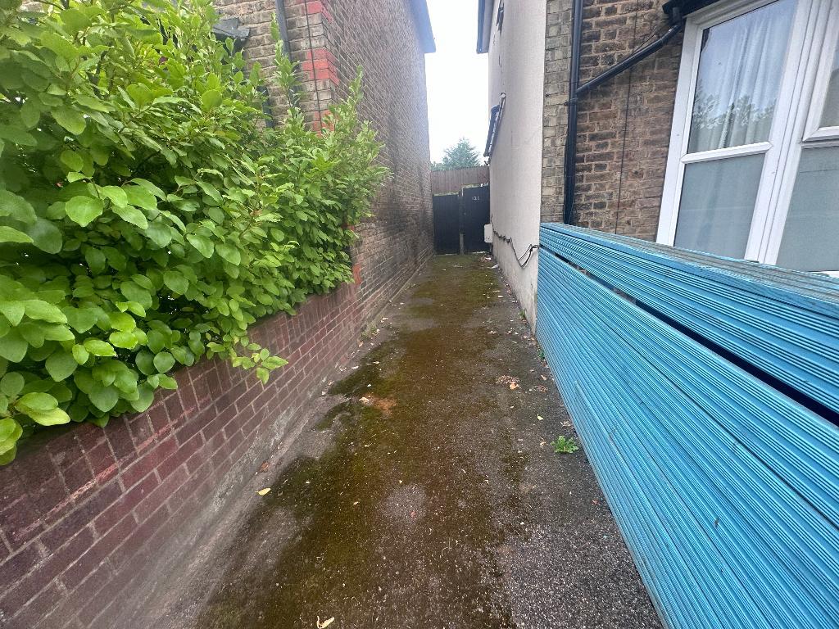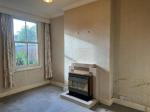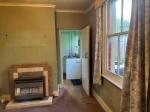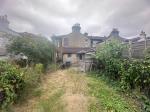Key Features
- OPEN DAY 2ND NOVEMBER 2024
- IN NEED OF MODERNISATION/UPDATING
- THREE BEDROOMS UPSTAIRS
- SCULLERY KITCHEN
- DOWNSTAIRS BATHROOM
- 2/3 RECEPTIONS
- 50FT REAR GARDEN
- WALKING DISTANCE OF THORNTON HEATH
- CLOSE TO LOCAL AMENITIES
- COUNCIL TAX BAND D - EPC G
Summary
OPEN DAY VIEWING ON SATURDAY 2ND NOVEMBER 2024 BY APPOINTMENT ONLY
A Victorian 3 bedroom end of terrace in need of full modernisation offering a fantastic opportunity for those looking to modernize and create their dream home.
The property consists of 2/3 receptions rooms, a scullery kitchen and downstairs bathroom to the rear. To the first floor are three good size bedrooms one of which would likely make a lovely family bathroom. The house is available with vacant possession, making it an ideal choice for immediate occupancy.
Location
Frant Road is conveniently situated within walking distance of Thornton Heath station with its fast link to London Bridge which takes around 30 minutes direct and off peak 40 minutes, providing excellent transport links. The High Street, just a short walk away, offers an array of shops, bus stops, and is in close proximity to local schools, making it a perfect location for families.
Ground Floor
ENTRANCE HALL
Recessed doorway: entrance to hall
FRONT RECEPTION
Single glazed windows to front bay. Fireplace with gas inset fire (not tested)
REAR RECEPTION
Single glazed window overlooking rear garden. Tiled fireplace with fire inset (not tested)
DINING/RECEPTION
Step down from hallway to small reception. Tiled fireplace with gas fire (not tested). Window to side. Doorway to:
SCULLERY KITCHEN
Door to garden. Window to side. Sink under window. Door to:
BATHROOM
Rear obscured window to garden. Bath with water heater over. Sink. Door to separate toilet
First Floor
UPPER HALLWAY
Stairs to rear bedroom. Further stairs up to additional bedrooms
BEDROOM 3
Single glazed window to rear.
BEDROOM 1
Overlooking front of property. Two single glazed windows.
BEDROOM 2
Single glazed window to rear
Additional Information
AML Disclaimer for Purchasers
1. MONEY LAUNDERING REGULATIONS: It is a legal requirement that we require verified ID from purchasers before instructing and we would ask for your co-operation in order that there will be no delay in agreeing the sale. Please also note we shall require proof of funds before we instruct the sale, together with your instructed solicitors.
2. While we endeavour to make our sales particulars fair, accurate and reliable, they are only a general guide to the property and, accordingly, if there is any point which is of particular importance to you, please contact the office and we will be pleased to check the position for you, especially if you are contemplating travelling some distance to view the property.
3. Measurements: These approximate room sizes are only intended as general guidance. You must verify the dimensions carefully before ordering carpets or any built-in furniture.
4. Services: Please note we have not tested the services or any of the equipment or appliances in this property, accordingly we strongly advise prospective buyers to commission their own survey or service reports before finalising their offer to purchase.
5. Council tax and, where applicable, lease information, service charges and ground rent are given as a guide only and should always be checked and confirmed by your Solicitor prior to exchange of contracts.
6. THESE PARTICULARS ARE ISSUED IN GOOD FAITH BUT DO NOT CONSTITUTE REPRESENTATIONS OF FACT OR FORM PART OF ANY OFFER OR CONTRACT. THE MATTERS REFERRED TO IN THESE PARTICULARS SHOULD BE INDEPENDENTLY VERIFIED BY PROSPECTIVE PURCHASERS. NEITHER BISHOP ESTATE AGENTS NOR ANY OF ITS EMPLOYEES OR AGENTS HAS ANY AUTHORITY TO MAKE OR GIVE ANY REPRESENTATION OR WARRANTY WHATEVER IN RELATION TO THIS PROPERTY.
Agents Note
We may refer you to recommended providers of ancillary services such as Conveyancing, Financial Services, Insurance and Surveying. We may receive a commission payment fee or other benefit (known as a referral fee) for recommending their services. You are not under any obligation to use the services of the recommended provider. The ancillary service provider may be an associated company of Bishop Estate Agents Limited.
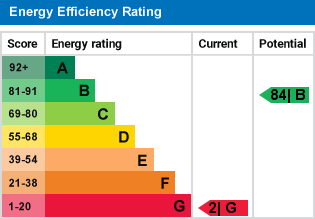
For further information on this property please call 01689 873796 or e-mail [email protected]
