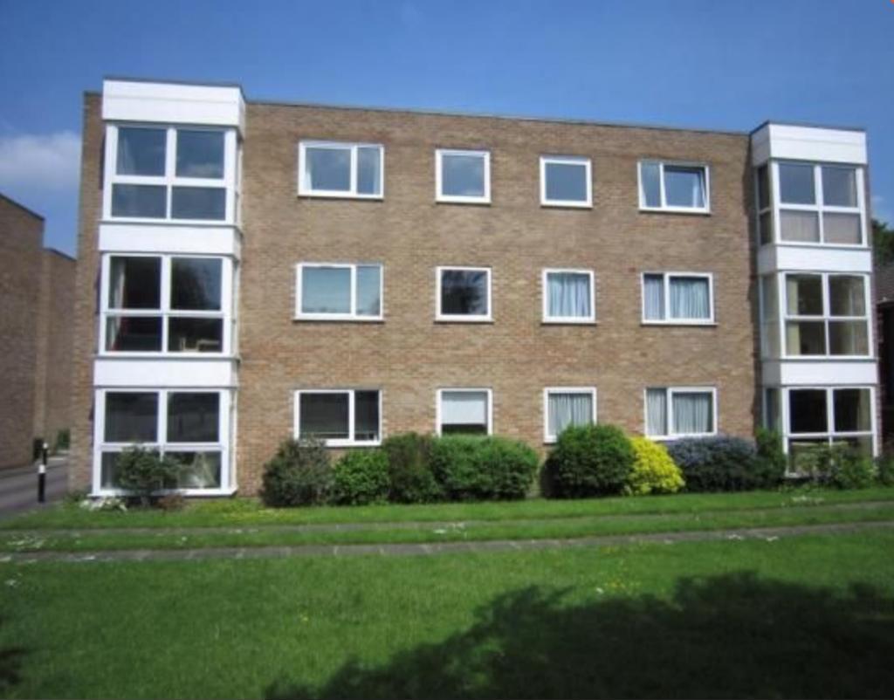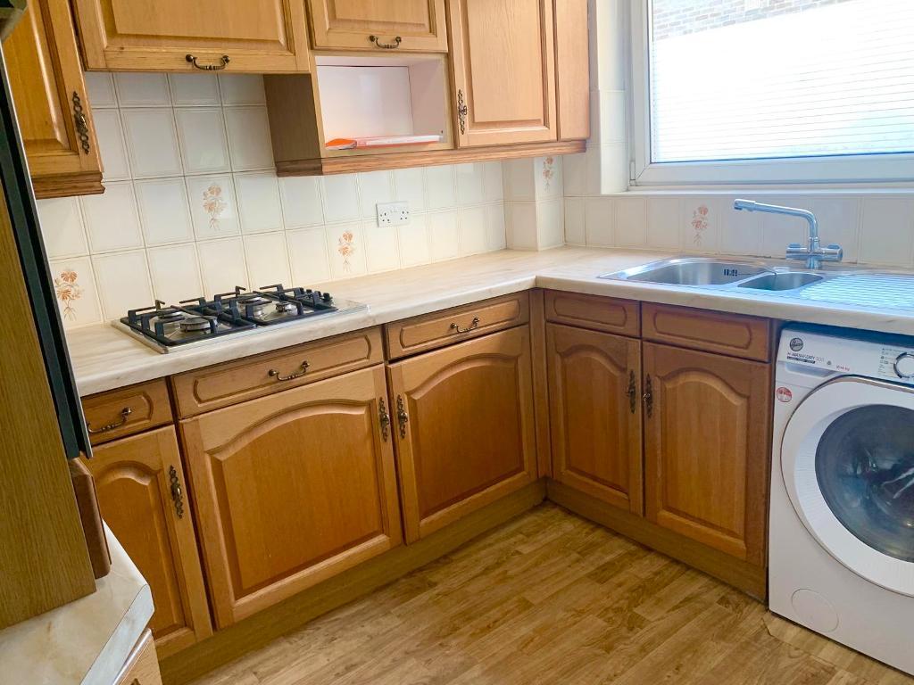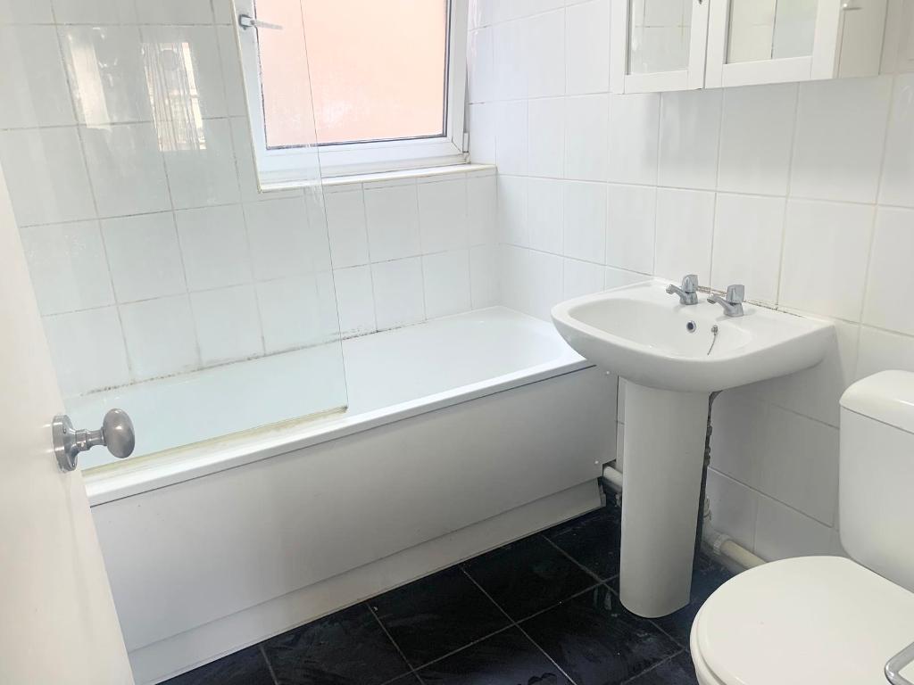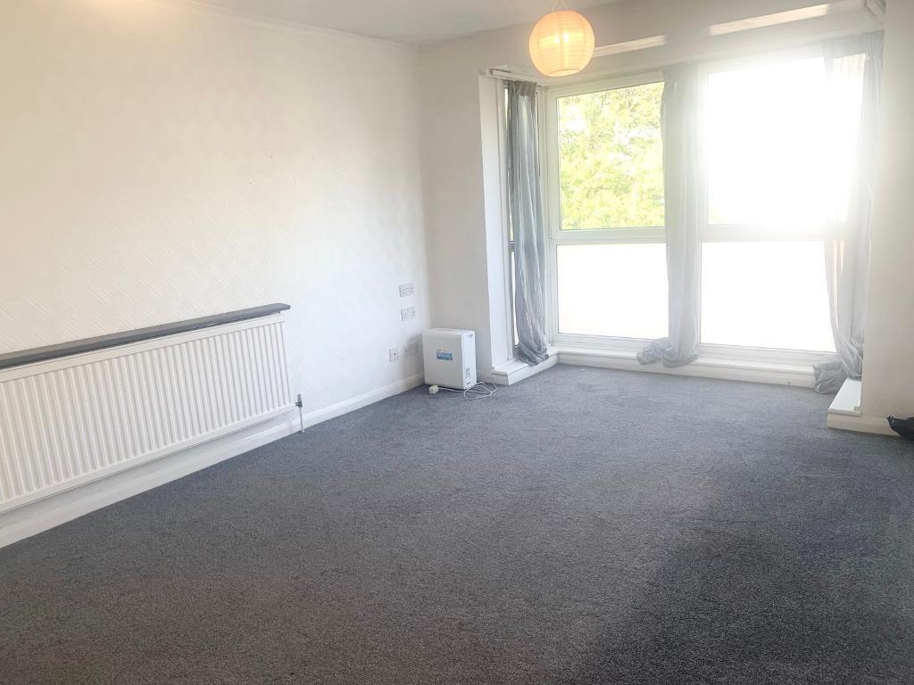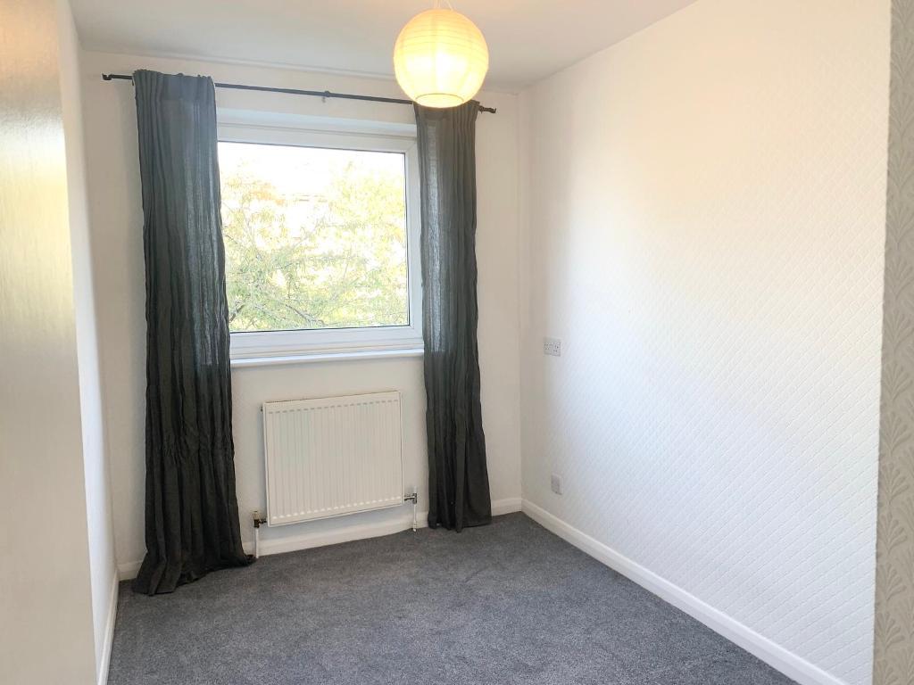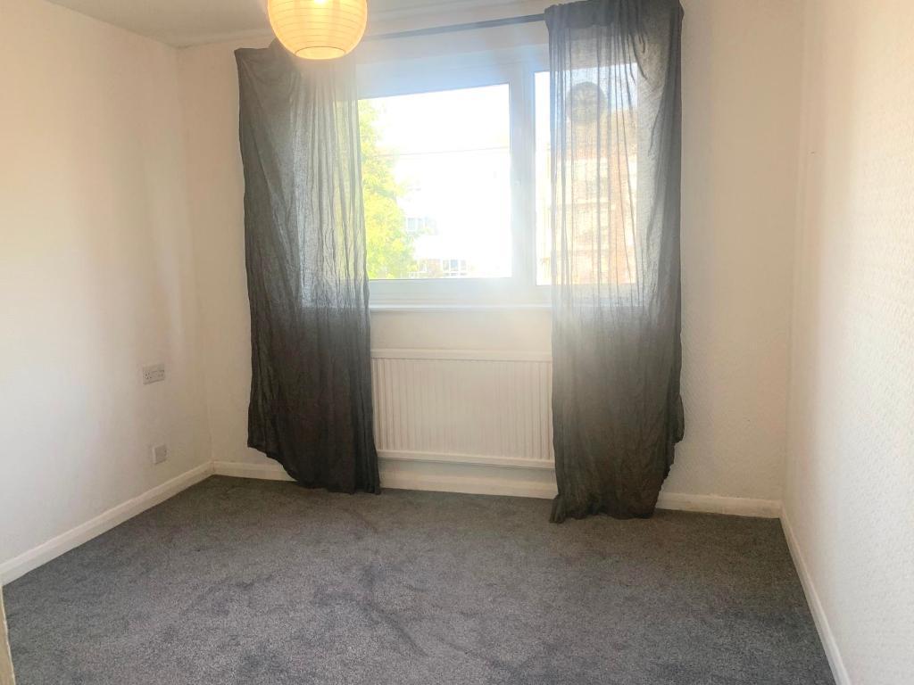Key Features
- ** AVAILABLE IMMEDIATELY **
- TWO LARGE BEDROOMS
- UNFURNISHED FIRST FLOOR APARTMENT
- LARGE LOUNGE WITH BAY WINDOW
- FITTED KITCHEN WITH APPLIANCES
- CLOSE TO SIDCUP HIGH STREET
- DOUBLE GLAZED WINDOWS
- GAS CENTRAL HEATING
- FULL REFERENCING UNDERTAKEN
- COUNCIL TAX BAND C
Summary
Bishop Estates are delighted to offer this two bedroom first floor apartment close to Sidcup High Street. The property comprises of a fitted kitchen incorporating integrated oven and hob, fridge/freezer and washer/dryer, two bedrooms both benefiting from fitted wardrobes, a modern three piece bathroom suite with shower over bath. The apartment is neutrally decorated with grey carpets throughout. Large walk in storage in the hallway.
Please call Bishop Estates to arrange a viewing on 01689 873 796.
Location
The property is conveniently located within easy access of railway stations at both Sidcup and Albany Park, with regular bus routes offering good connections to the surrounding area. The centre of Sidcup is just a short distance away for a variety of shops, cafes and restaurants, as well as leisure facilities and lovely open spaces. The area is also well served by a plethora of OFSTED award winning schools both at primary and secondary levels.
A parking permit will be required via Bexley Council. For more information click: https://www.bexley.gov.uk/services/parking-transport-and-streets/parking-permits/apply-or-renew-parkingpermit/parking-permit-charges
Ground Floor
COMMUNAL ENTRACE
Ground floor entrance with noticeboard. Two flights of stairs to first floor.
First Floor
HALLWAY
Fitted carpet. Radiator. Built in storage cupboard, ceiling lighting.
LOUNGE
10' 8'' x 15' 4'' (3.26m x 4.7m) Large bright family room. Fitted carpet. Radiator. Double glazed window to front. Ceiling lighting.
KITCHEN
8' 7'' x 6' 8'' (2.64m x 2.04m) Range of pine fitted wall and base units with worktops over. Neff gas hob with extractor over. Neff double built in oven. Hoover washer/dryer. Stainless steel sink unit with mixer taps. Double glazed tilt and turn window to side. Tiled floor.
BEDROOM ONE
9' 10'' x 9' 8'' (3m x 2.97m) Fitted carpet. Double glazed window to front. Built in 3 door wardrobes. Radiator. Ceiling lighting
BEDROOM TWO
6' 6'' x 9' 8'' (2m x 2.97m) Double glazed window to front. Fitted carpet. Built in 2 door wardrobe. Radiator. Ceiling lighting
BATHROOM
6' 8'' x 5' 6'' (2.04m x 1.69m) 3 Piece bathroom suite comprising white panelled bath with shower attachment over, low level w.c. and pedestal basin. Fully tiled walls. Vinyl floorcovering. Ceiling lighting.
Additional Information
IMPORTANT NOTE TO TENANTS:
Deposit equivalent to 5 weeks rental is lodged with the DPS
One week holding fee required to secure property prior to referencing
One month's rent in advance needed.
We liaise closely with our landlord to ensure our particulars accurate and reliable, however, they do not constitute or form part of an offer or any contract and none is to be relied upon as statements of representation or fact.
The services, systems and appliances listed in this specification have not been tested by us and no guarantee as to their operating ability or efficiency is given. All photographs and measurements have been taken as a guide only and are not precise. Floor plans, where included, may not be to scale and accuracy is not guaranteed. If you require clarification or further information on any points, please contact us, especially if you are travelling some distance to view.
All rental properties are available for a minimum term and there may not be a provision for a break clause. Please contact the branch for details. A security deposit of at least five weeks equivalent rent is required and will be lodged with the Deposit Protection Service for managed properties. Rent is to be paid one month in advance. It is the tenant"s responsibility to insure any personal possessions. Payment of all utilities including water rates or metered supply and Council Tax is the responsibility of the tenant in every case.
Not all landlords are willing to accept pets within their property.
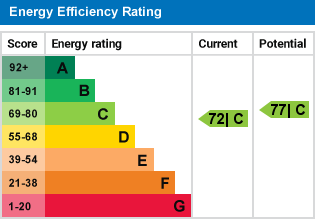
For further information on this property please call 01689 873796 or e-mail [email protected]

