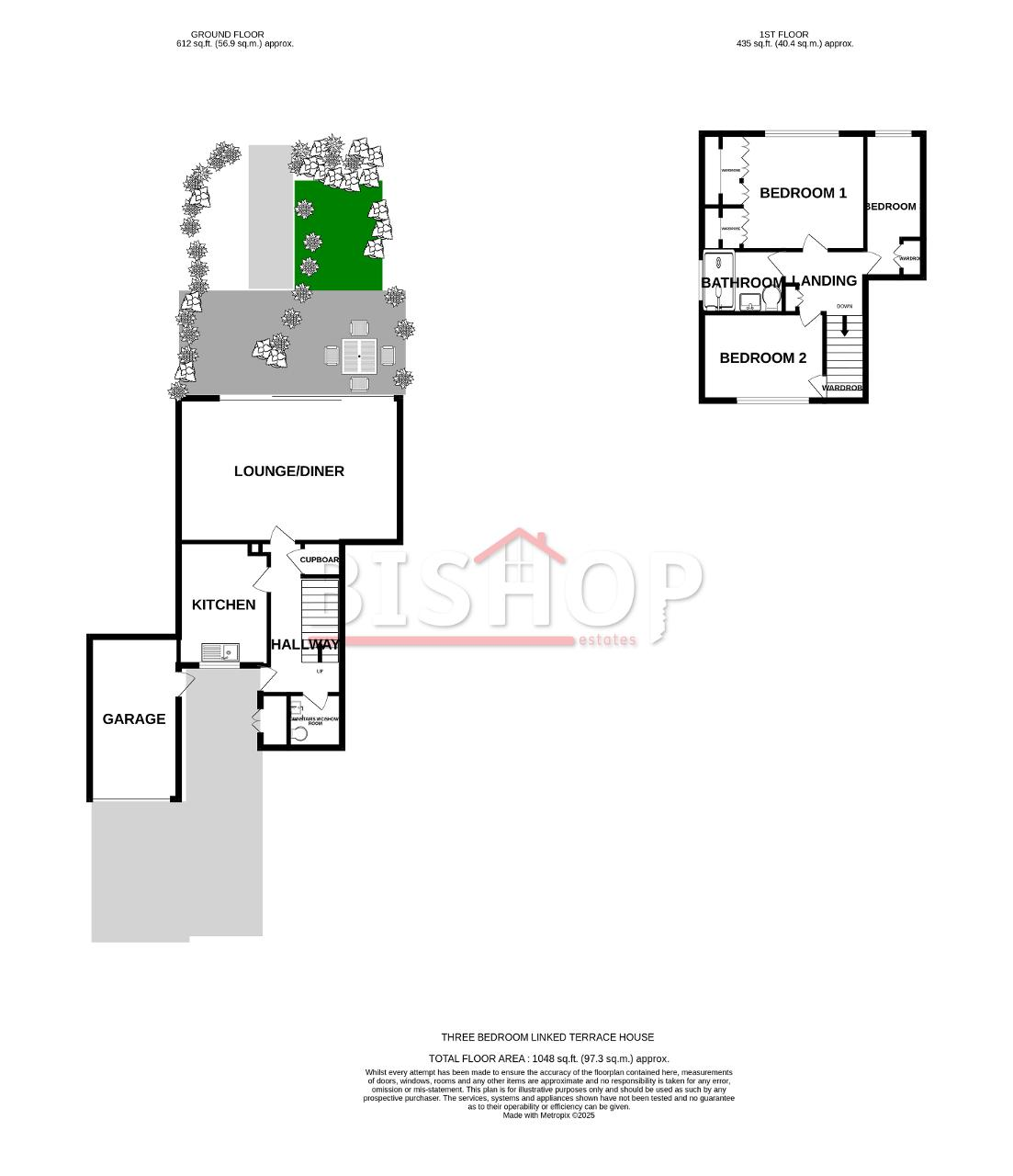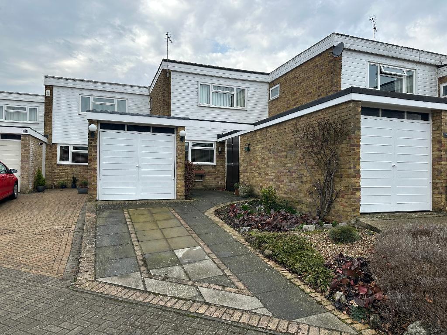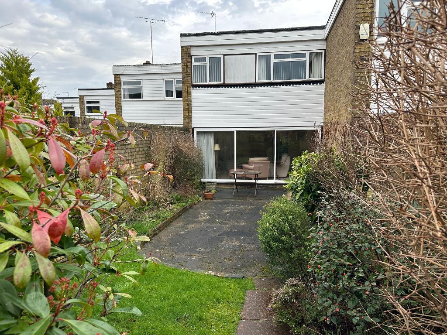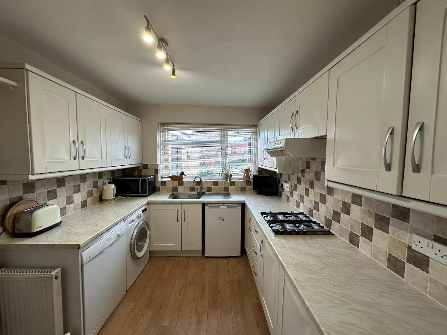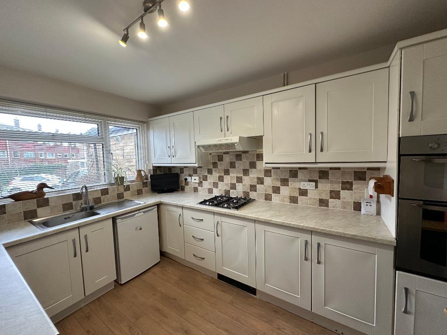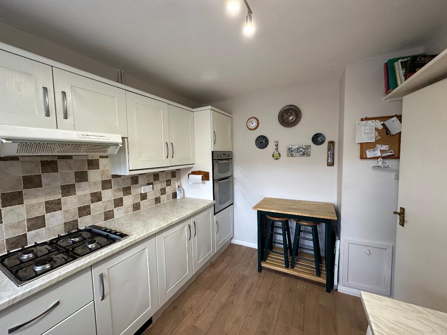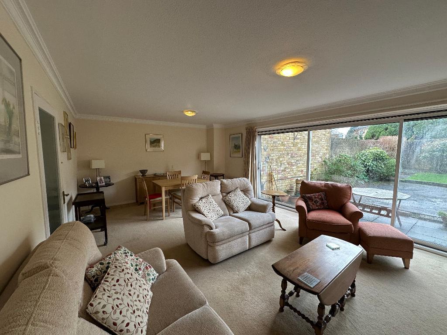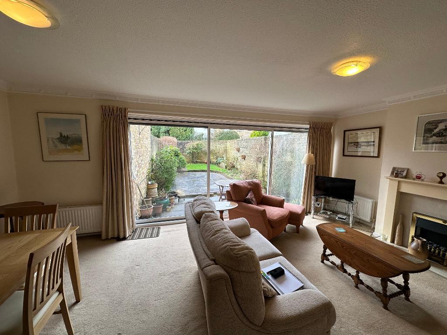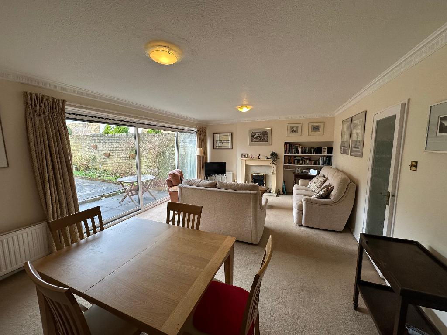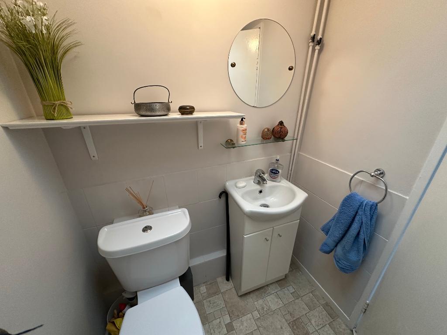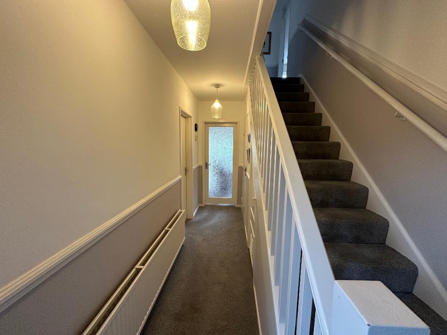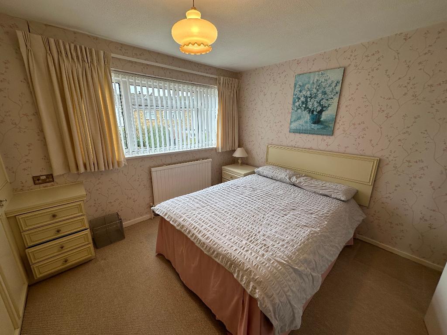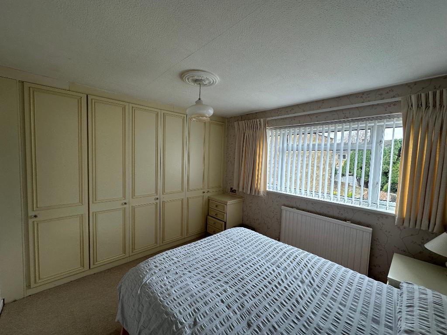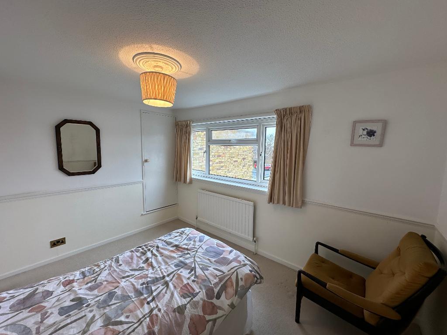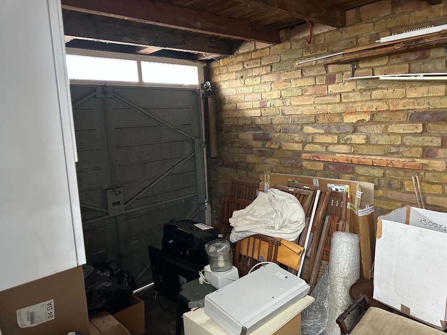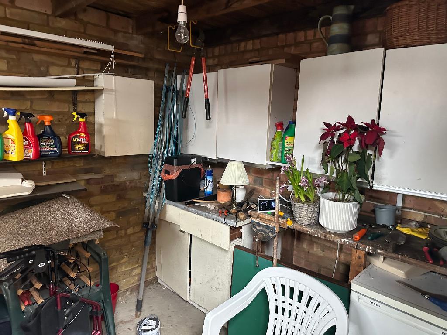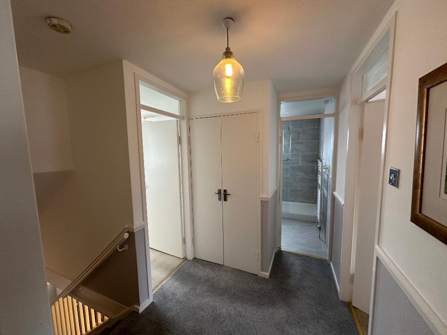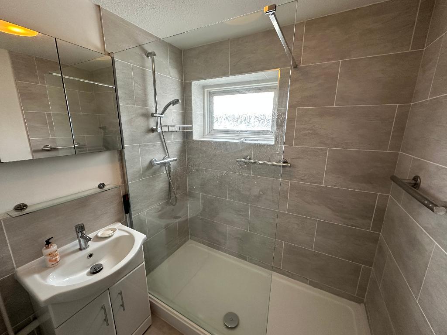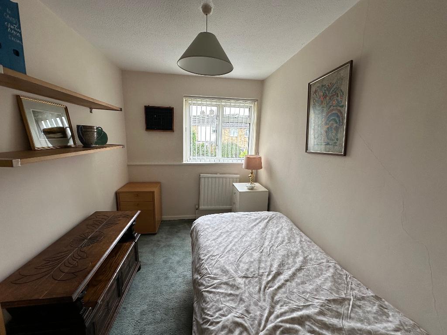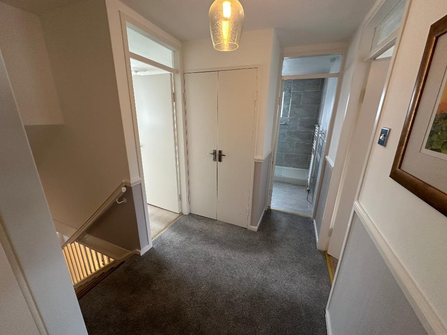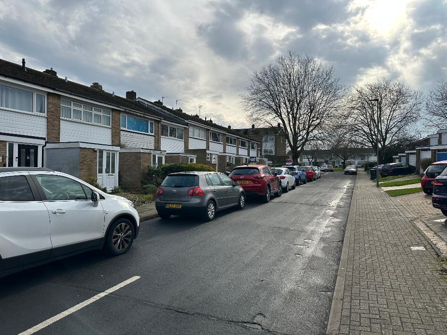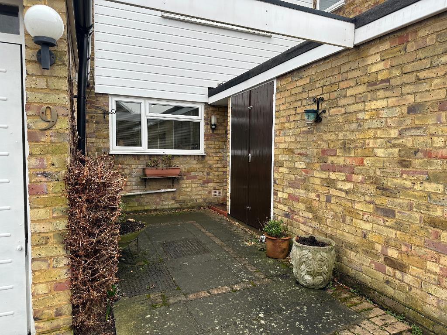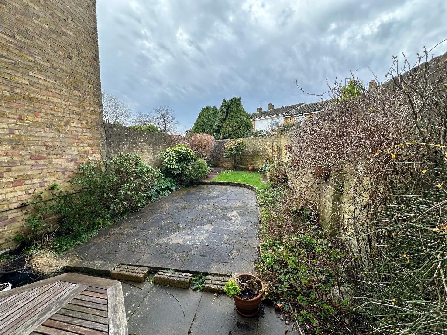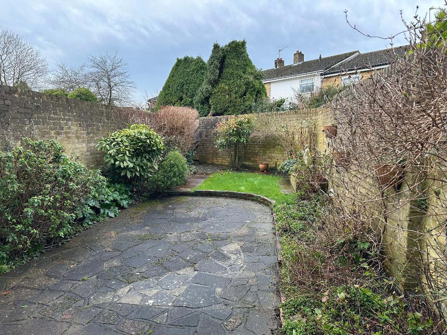Key Features
- 3 BEDROOM TERRACED FAMILY HOME
- FITTED KITCHEN WITH DINING AREA
- OPEN PLAN LIVING RECEPTION AND DINING
- DOWNSTAIRS CLOAKROOM
- DOUBLE GLAZING AND GAS CENTRAL HEATING
- MAINTENANCE FRIENDLY GARDENS
- RECENTLY INSTALLED BATHROOM
- OFF STREET PARKING & GARAGE
- EPC RATING D
- COUNCIL TAX BAND E
Summary
Bishop Estates are pleased to offer this 3 bedroom linked terraced property to the market. The property has been lovingly cared for and decorated in neutral colours to offer a wonderful family home. Double glazed and centrally heated throughout.
The property consists: Entrance hallway leading to downstairs WC with coat/hat storage, kitchen /diner with a selection of wall and base units including mid height cooker, space and plumbing for washing machine and dishwasher, space for undercounter fridge.
Internal glazed door leading to open plan reception lounge /diner with feature coving and fireplace, triple sliding patio doors giving access to the walled garden which is SW facing and a real sun trap in the summer months. To the first floor there are two good size double bedrooms and one single, all with built in wardrobes. There is additional storage on the landing and a refurbished family bathroom to provide walk-in shower, hand basin and WC. This is the first time the property has come to the market in over 20 years and we strongly recommend you
Location
In the sought-after Crofton Estate, South Orpington, just half a mile from the station and under a third of a mile from the "Outstanding" Crofton Infant and Junior Schools. This family home is also ideally located for Darrick Wood Secondary School.
A local parade of shops both at Crofton Lane and Kelvin Parade both offering convenience stores.
The property also provides for easy access to Superstores located in Orpington and Locksbottom. Access to the M25 via Junction 4 provides connection to Gatwick, Heathrow and Bluewater shopping centre.
Ground Floor
Kitchen / Dining
12' 1'' x 8' 6'' (3.7m x 2.6m) Kitchen diner with double glazed window to front. Selection of wall and base units benefitting from mid height built in oven, tiled splash back. Wood effect flooring. Radiator to side. Space and plumbing for washing machine and dishwasher. Space for undercounter fridge.
Cloakroom
4' 11'' x 4' 7'' (1.5m x 1.4m) WC with hand basin with tiles behind. Coat storage. Natural daylight from roof light. Tile effect flooring
Reception Lounge / Dining
20' 0'' x 13' 5'' (6.1m x 4.1m) Open plan reception lounge / diner to rear. Neutrally decorated with carpets as laid, feature electric fireplace, ornate coving, radiator to side, triple sliding double glazed patio doors leading to garden.
First Floor
Bedroom 1
9' 10'' x 13' 5'' (3m x 4.1m) Double bedroom to the rear of the property overlooking the garden. Large double glazed widow with radiator under. Built in wardrobes with an additional space behind for extra storage
Bedroom 2
9' 10'' x 11' 9'' (3m x 3.6m) Double Bedroom with double glazed window to front with radiator under, neutrally decorated and carpeted. Radiator. Built in storage cupboard over stairwell.
Bedroom 3
13' 5'' x 5' 2'' (4.1m x 1.6m) Single bedroom over looking garden. Double glazed unit with radiator under, neutrally decorated. Carpets as laid. Built in wardrobe
Family bathroom
6' 10'' x 5' 10'' (2.1m x 1.8m) Recently installed walk-in double shower unit with glass panel and thermostatically controlled shower unit with continuous hot water supply via combi boiler. Fully tiled around shower enclosure. Tiling half way behind sink and WC. Tiled floor. Double glazed window to side. vanity sink unit with mirrored cupboard, heated tail rail.
Exterior
Front garden / Garage
8' 6'' x 17' 0'' (2.6m x 5.2m) Paved off street parking with low maintenance gravel planted area. Single garage to front with up and over door. Currently used as storage with a selection of kitchen units both wall and base units to front. Gas and electric meters. Crombie wall mounted boiler. Side door access, up and over to front. In addition to the garage there is also bins storage cupboard.
Rear Garden
32' 9'' x 19' 8'' (10m x 6m) Beautiful walled garden with patio area, mainly lawned with a selection of boarders and shrubs. Access gate to rear
Additional Information
The Property is freehold but there is a small service charge payable to Crofton estate which is approximately £150.00 PA.
AML Disclaimer for Purchasers
1. MONEY LAUNDERING REGULATIONS: It is a legal requirement that we require verified ID from purchasers before instructing and we would ask for your co-operation in order that there will be no delay in agreeing the sale. Please also note we shall require proof of funds before we instruct the sale, together with your instructed solicitors.
2. While we endeavour to make our sales particulars fair, accurate and reliable, they are only a general guide to the property and, accordingly, if there is any point which is of particular importance to you, please contact the office and we will be pleased to check the position for you, especially if you are contemplating travelling some distance to view the property.
3. Measurements: These approximate room sizes are only intended as general guidance. You must verify the dimensions carefully before ordering carpets or any built-in furniture.
4. Services: Please note we have not tested the services or any of the equipment or appliances in this property, accordingly we strongly advise prospective buyers to commission their own survey or service reports before finalising their offer to purchase.
5. Council tax and, where applicable, lease information, service charges and ground rent are given as a guide only and should always be checked and confirmed by your Solicitor prior to exchange of contracts.
6. THESE PARTICULARS ARE ISSUED IN GOOD FAITH BUT DO NOT CONSTITUTE REPRESENTATIONS OF FACT OR FORM PART OF ANY OFFER OR CONTRACT. THE MATTERS REFERRED TO IN THESE PARTICULARS SHOULD BE INDEPENDENTLY VERIFIED BY PROSPECTIVE PURCHASERS. NEITHER BISHOP ESTATE AGENTS NOR ANY OF ITS EMPLOYEES OR AGENTS HAS ANY AUTHORITY TO MAKE OR GIVE ANY REPRESENTATION OR WARRANTY WHATEVER IN RELATION TO THIS PROPERTY.
Agents Note
We may refer you to recommended providers of ancillary services such as Conveyancing, Financial Services, Insurance and Surveying. We may receive a commission payment fee or other benefit (known as a referral fee) for recommending their services. You are not under any obligation to use the services of the recommended provider. The ancillary service provider may be an associated company of Bishop Estate Agents Limited.
Viewing is strictly by appointment
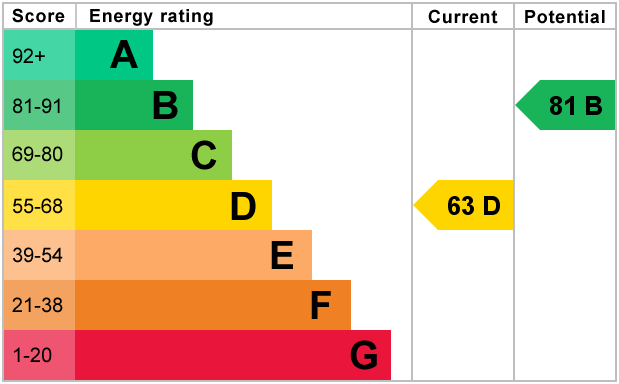
For further information on this property please call 01689 873796 or e-mail [email protected]
