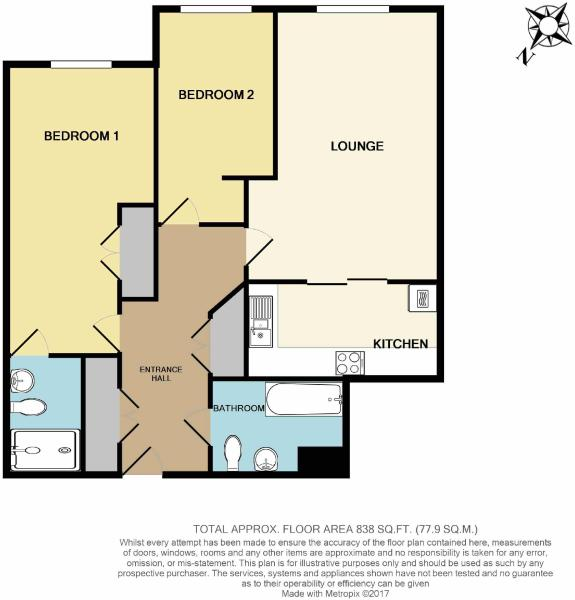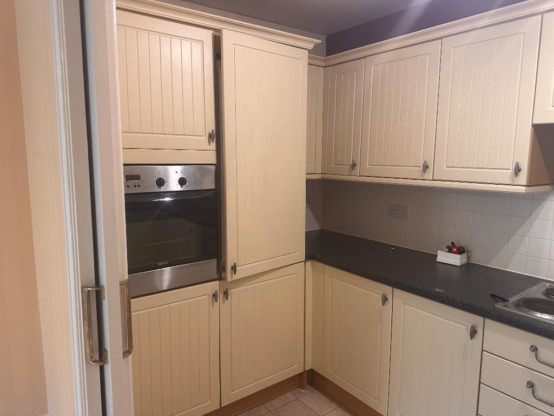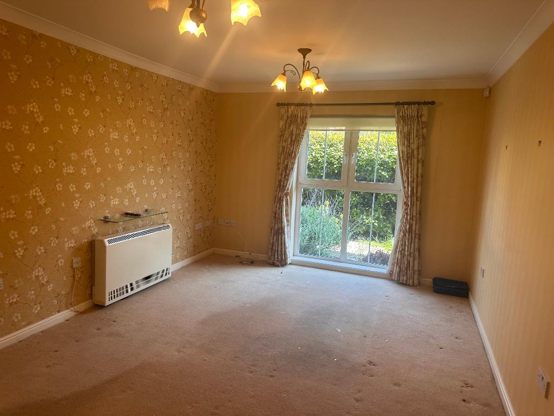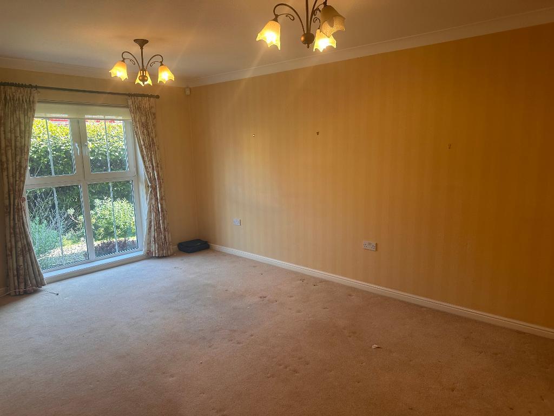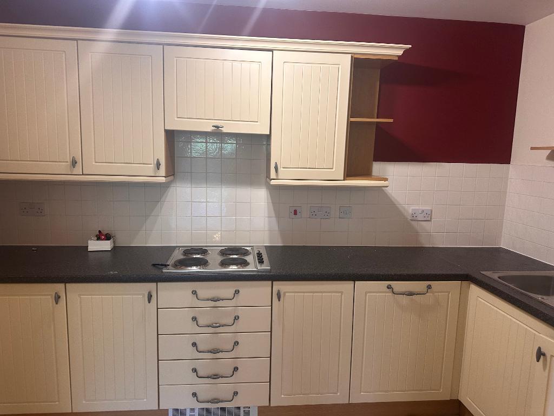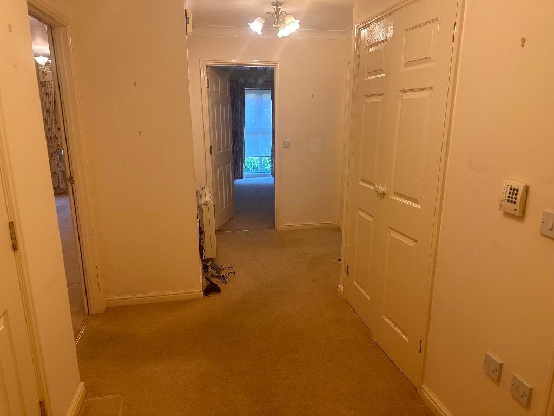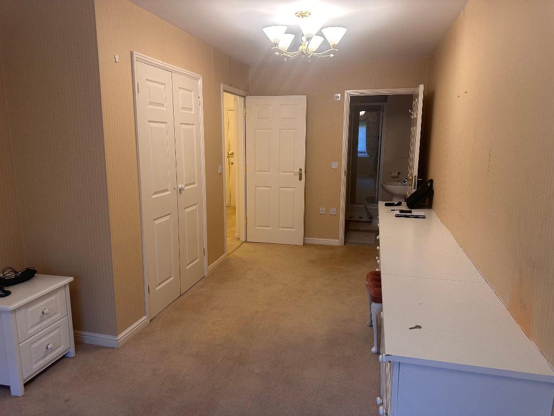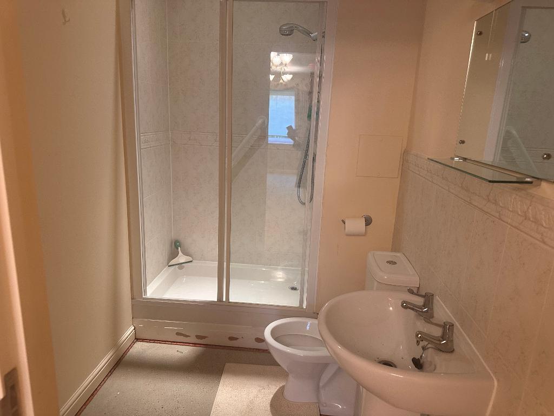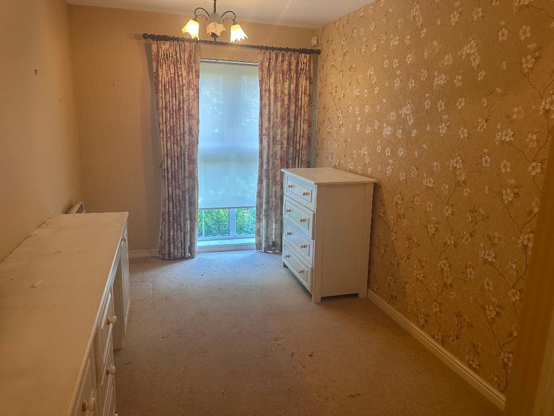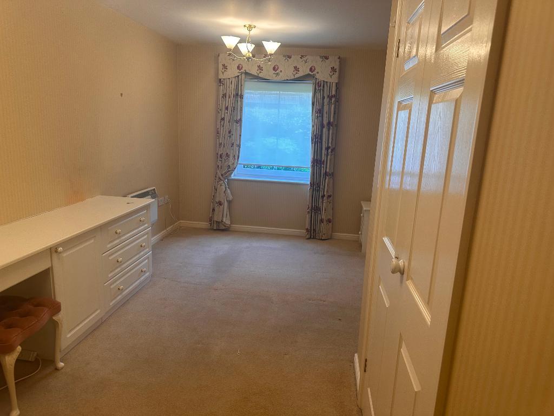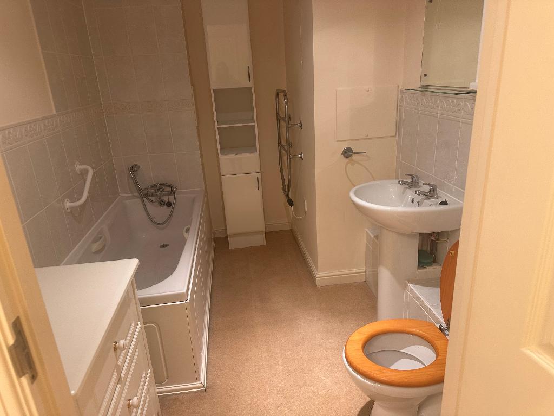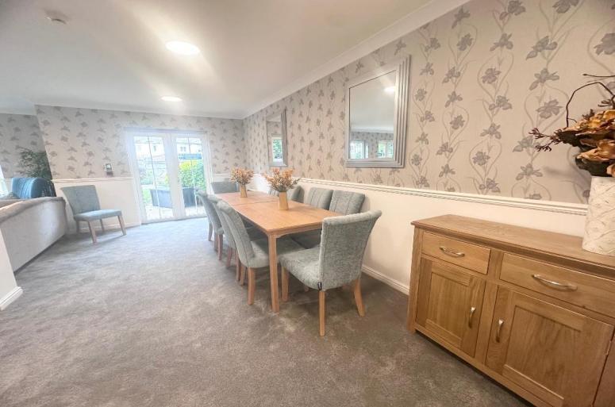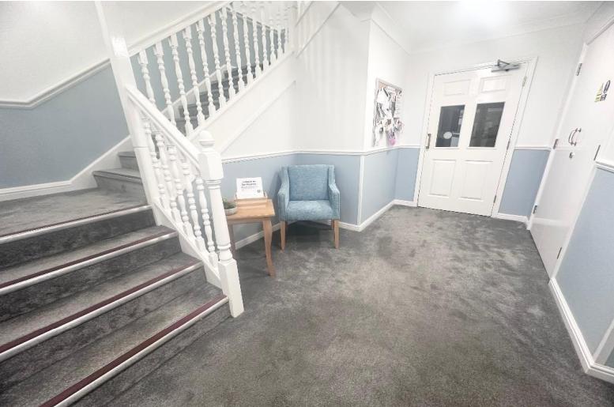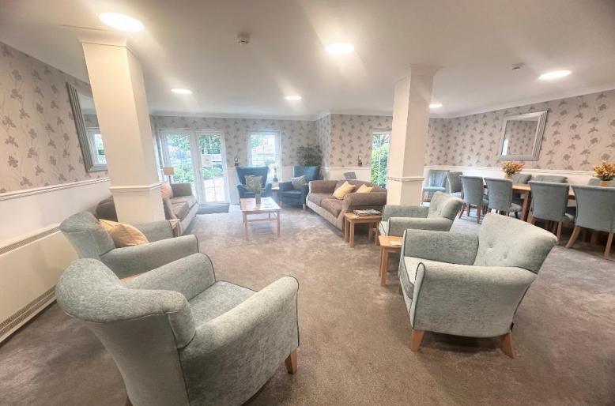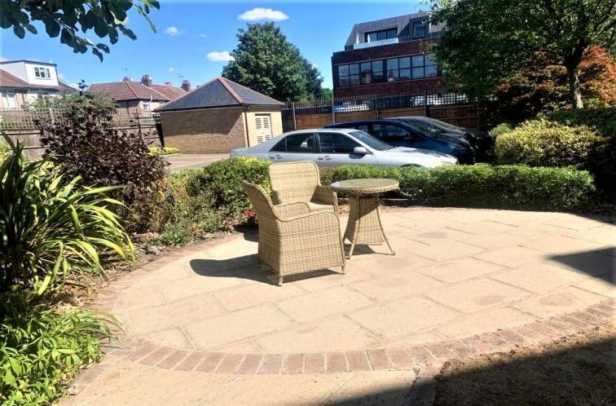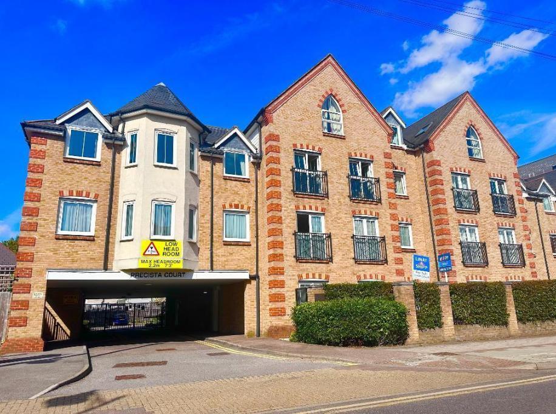Key Features
- EXCEPTIONALLY SPACIOUS GROUND FLOOR FLAT
- TWO DOUBLE BEDROOMS, ONE EN SUITE
- GENEROUS LOUNGE/DINER
- FITTED KITCHEN & INTEGRATED APPLIANCES
- 24 HOUR SECURITY & VIDEO ENTRY SYSTEM
- MANAGER ON SITE (LIMITED HOURS)
- PLEASANT COMMUNAL GARDEN WITH FURNITURE
- GATED PARKING TO THE REAR FOR ONE CAR
- EPC RATING C
- COUNCIL TAX BAND C
Summary
This is a truly spacious ground floor apartment in a delightful and peaceful complex of just 24 retirement apartments, conveniently located towards the Conservation area of Orpington High Street.
The building has easy access to a good range of shops, cafes, restaurants, leisure facilities, all in close proximity, in addition to local bus routes and the mainline station. Discounted or free public travel within the Greater London
area is available to age-eligible residents through the Oyster card and Freedom Pass schemes.
Just opposite the building area are the highly rated Priory Gardens where visitors can enjoy leisurely walks around the lakes and historic buildings.
The entrance to the building has a video security entry phone system link to each flat.
On the ground floor is the Manager's office, reception desk and a large communal lounge for the enjoyment of residents and guests which is also used as a location for special events and coffee mornings. There is a kitchenette attached to the communal lounge area and a WC next door
in the foyer for residents' and guests' convenience.
The lounge also incorporates direct access to the communal garden area, where residents can enjoy a relaxed, secure and comfortable external environment. An overnight visitors' guest suite us also located on the
ground floor. The property is easily accessible through the well cared for and
heated hallways. Allocated parking (Bay 8)
Location
Orpington High Street and adjacent Walnuts Shopping Centre contain a variety of high-street shops and restaurants including a large Tesco supermarket. There is also a general market twice a week in front of Orpington College and a number of independent gyms locally.
The Nugent Retail Park is located to the north of the high street, in the St Mary Cray area. This has a number of well known outlets including Marks and Spencer, Boots and Next. Available in the vicinity of Nugent Retail Park are several other "big box" retail outlets.
Ground Floor
COMMUNAL ENTRANCE HALLWAY
HALLWAY
The spacious reception hall has a wall mounted electric heater, a good size built-in cupboard with hanging and a second cupboard incorporating the hot water tank with ample space and heat for airing. Both double door cupboards are auto illuminated when accessed.
LOUNGE
19' 7'' x 13' 0'' (6m x 3.98m)
This is an impressive open plan lounge/dining room with Georgian double glazed window to front overlooking garden. There is one electric heater and
sliding doors to the kitchen which may be left open to the lounge/diner. Fitted carpet. 2 centre lights.
KITCHEN
12' 7'' x 6' 3'' (3.87m x 1.93m)
A spacious tiled fitted kitchen with ample space and good accessibility.
Plenty of wall and base units overlaid with worktops,
stainless steel sink unit with mixer tap and drainer, built in Bosch electric oven, built in electric hob and extractor and integrated Neff washing machine, integrated Bosch dishwasher and integrated fridge/freezer.
MASTER BEDROOM
19' 5'' x 10' 0'' (5.93m x 3.07m) Spacious double bedroom featuring generous built in double wardrobe and dressing table, direct access to the en suite shower room, tilt and turn Georgian style window to the front elevation of the complex, electric heater to one side. Fitted carpet.
EN-SUITE
5' 2'' x 7' 11'' (1.61m x 2.43m) Walk in shower unit. Low level w.c. Pedestal wash hand basin. Dimplex extractor fan, heated towel rail, glass shelving unit. Part tiled.
BEDROOM 2
14' 1'' x 7' 11'' (4.31m x 2.42m) Double glazed Georgian window to front, overlooking garden area. Built in dressing table unit and double wardrobe. Fitted carpet. Electric radiator.
BATHROOM
8' 11'' x 6' 2'' (2.75m x 1.89m) Part tiled walls. Low level w.c. Pedestal wash hand basin bath with mixer taps. Built in storage unit. Heated towel rail
Exterior
REAR GARDEN
GARDENS - Lawn and shrubbery, an attractive and secure leisure area with garden furniture for use by residents
Additional Information
Service charge £370.15 from Jan 2025
Ground rent £100.00 twice yearly
AML Disclaimer for Purchasers
1. MONEY LAUNDERING REGULATIONS: It is a legal requirement that we require verified ID from purchasers before instructing and we would ask for your co-operation in order that there will be no delay in agreeing the sale. Please also note we shall require proof of funds before we instruct the sale, together with your instructed solicitors.
2. While we endeavour to make our sales particulars fair, accurate and reliable, they are only a general guide to the property and, accordingly, if there is any point which is of particular importance to you, please contact the office and we will be pleased to check the position for you, especially if you are contemplating travelling some distance to view the property.
3. Measurements: These approximate room sizes are only intended as general guidance. You must verify the dimensions carefully before ordering carpets or any built-in furniture.
4. Services: Please note we have not tested the services or any of the equipment or appliances in this property, accordingly we strongly advise prospective buyers to commission their own survey or service reports before finalising their offer to purchase.
5. Council tax and, where applicable, lease information, service charges and ground rent are given as a guide only and should always be checked and confirmed by your Solicitor prior to exchange of contracts.
6. THESE PARTICULARS ARE ISSUED IN GOOD FAITH BUT DO NOT CONSTITUTE REPRESENTATIONS OF FACT OR FORM PART OF ANY OFFER OR CONTRACT. THE MATTERS REFERRED TO IN THESE PARTICULARS SHOULD BE INDEPENDENTLY VERIFIED BY PROSPECTIVE PURCHASERS. NEITHER BISHOP ESTATE AGENTS NOR ANY OF ITS EMPLOYEES OR AGENTS HAS ANY AUTHORITY TO MAKE OR GIVE ANY REPRESENTATION OR WARRANTY WHATEVER IN RELATION TO THIS PROPERTY.
Agents Note
We may refer you to recommended providers of ancillary services such as Conveyancing, Financial Services, Insurance and Surveying. We may receive a commission payment fee or other benefit (known as a referral fee) for recommending their services. You are not under any obligation to use the services of the recommended provider. The ancillary service provider may be an associated company of Bishop Estate Agents Limited.
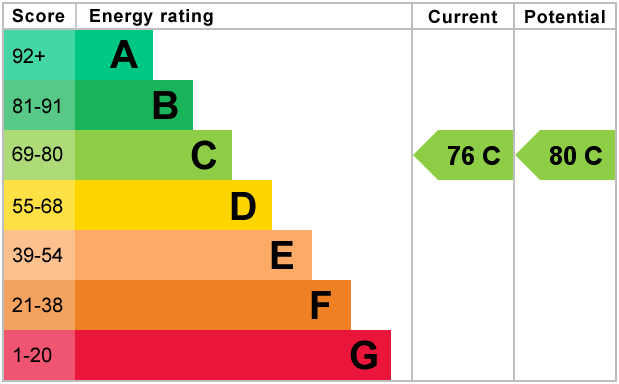
For further information on this property please call 01689 873796 or e-mail [email protected]
