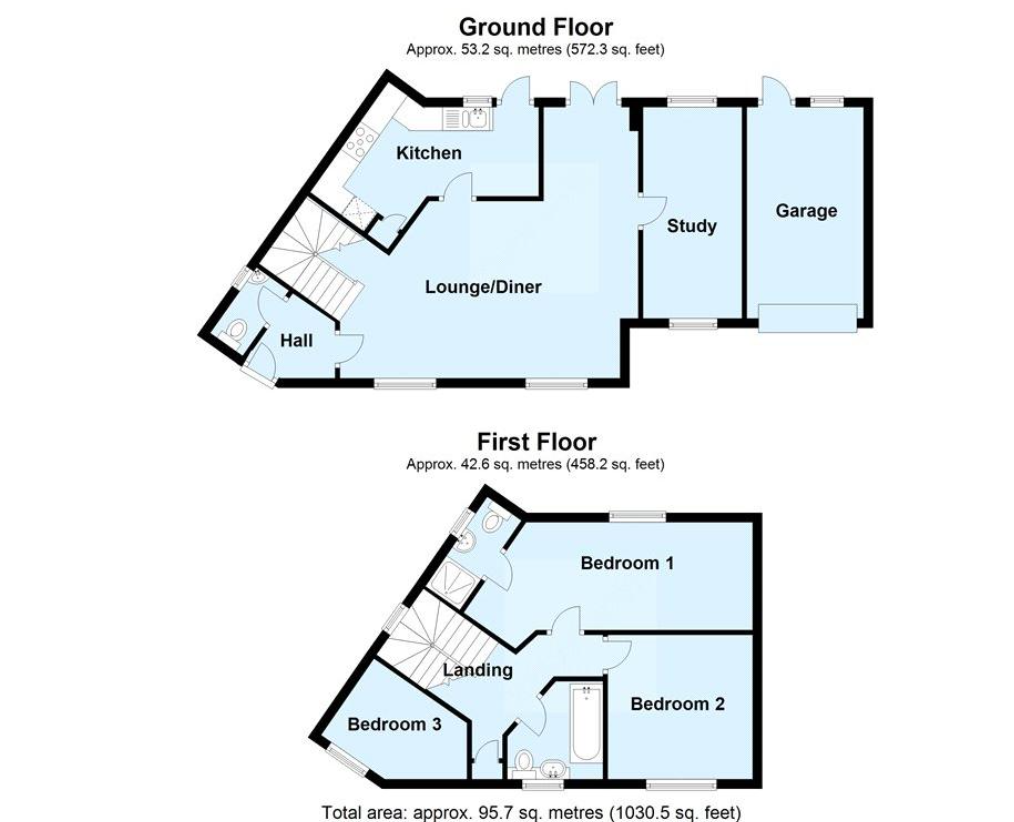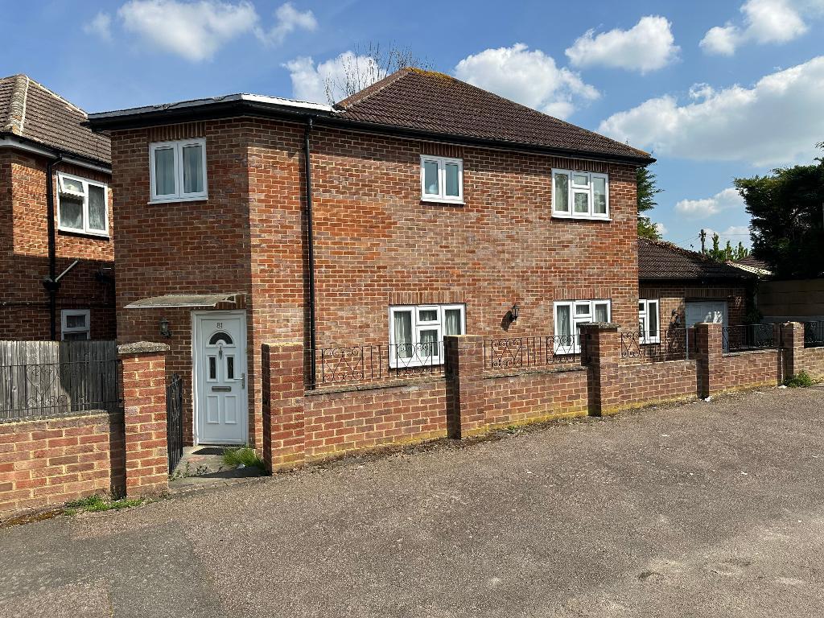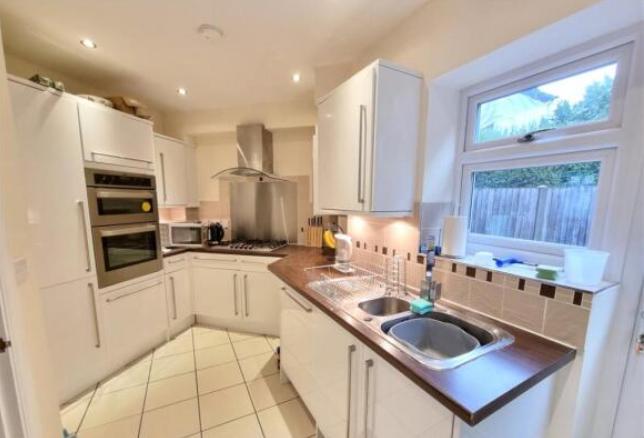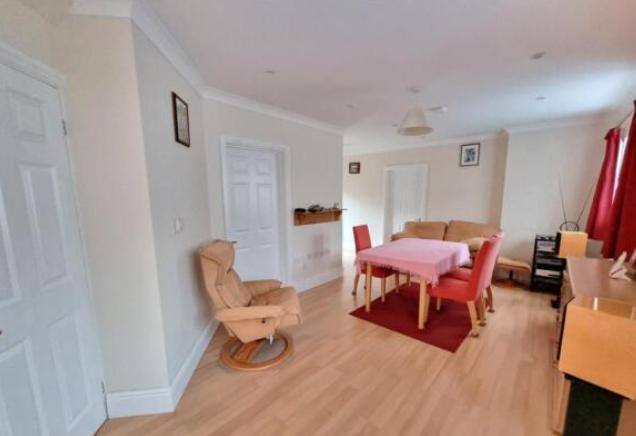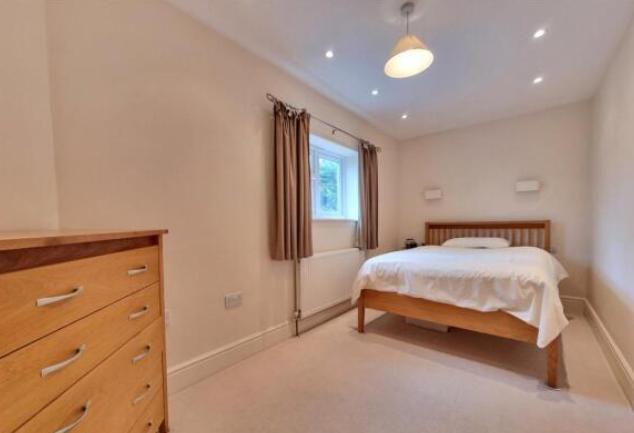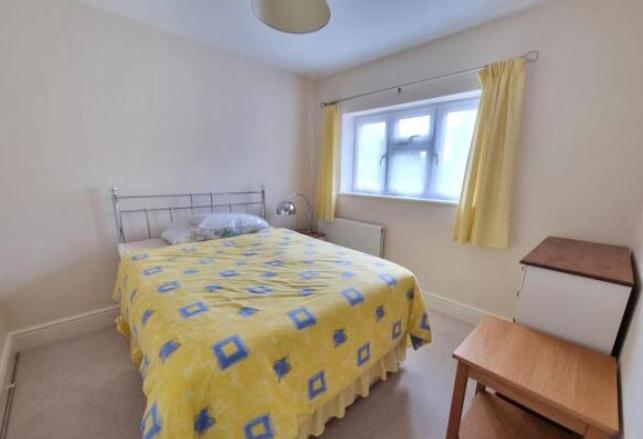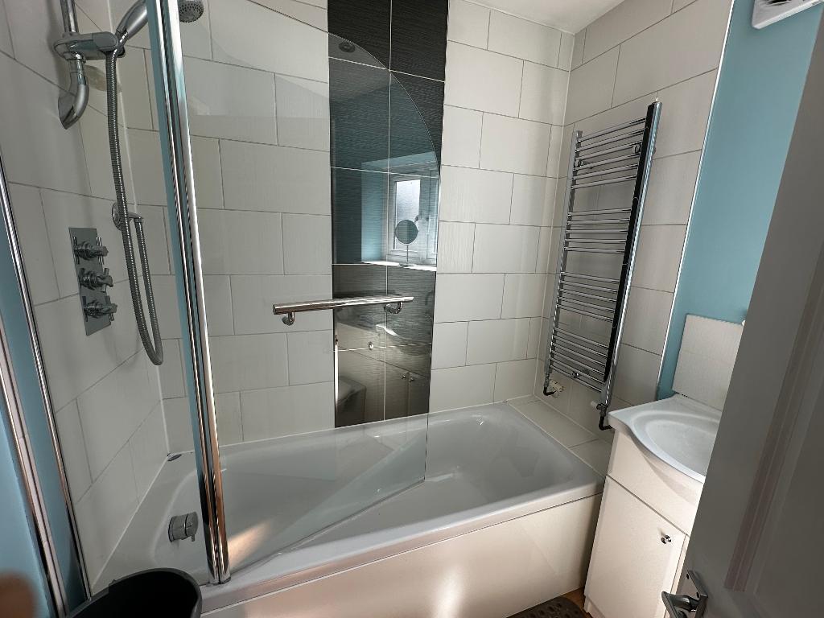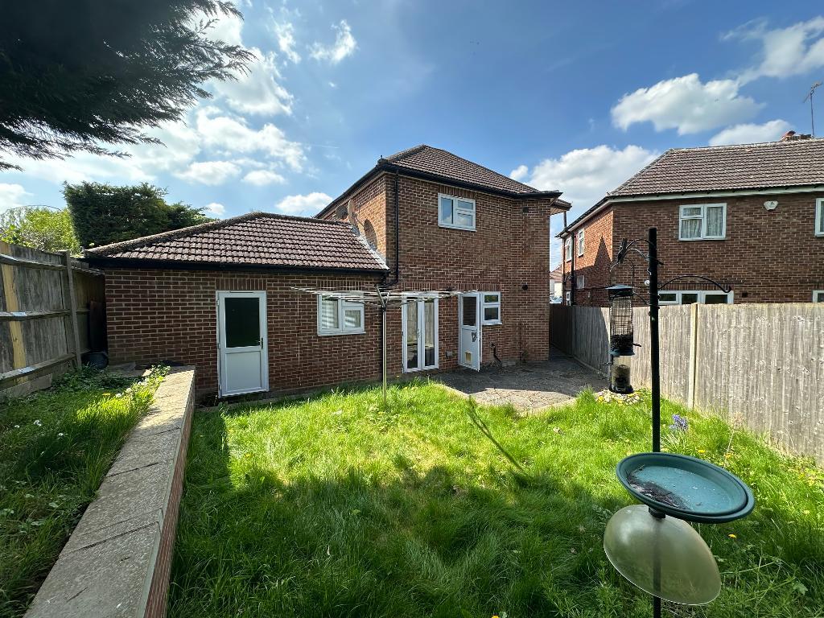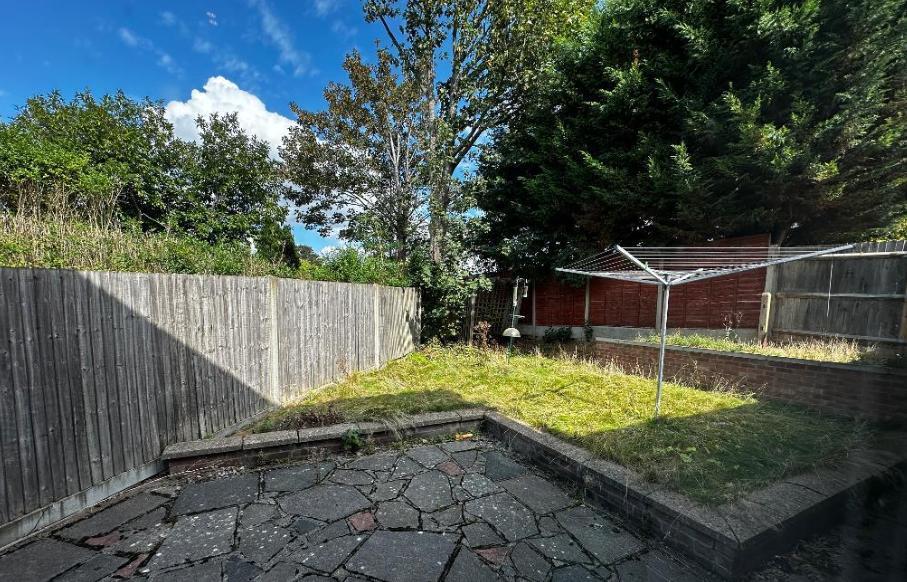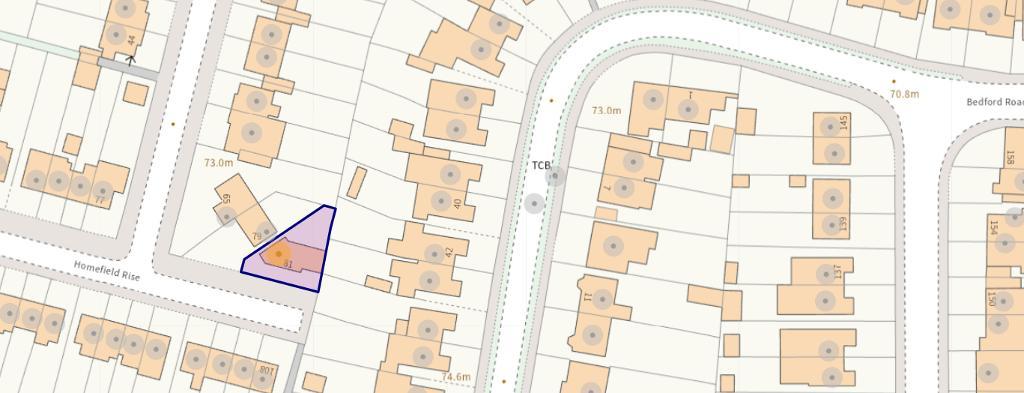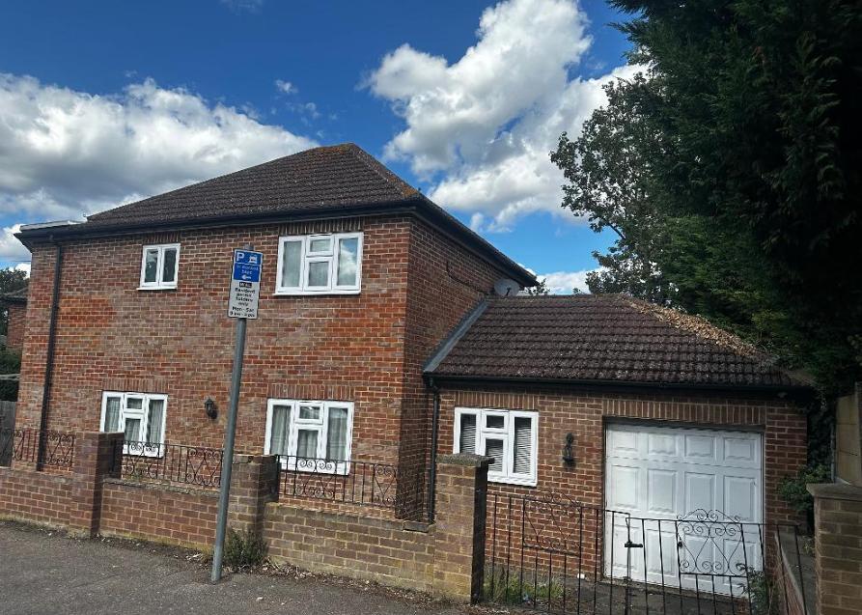Key Features
- LARGE 3 BED DETACHED FAMILY HOME
- NO FORWARD CHAIN
- FITTED KITCHEN WITH APPLIANCES
- OPEN PLAN SPACIOUS LIVING/DINING & STUDY
- DOUBLE GLAZING AND GAS CENTRAL HEATING
- DOWNSTAIRS CLOAKROOM
- EN SUITE TO MASTER & FAMILY BATHROOM
- GARAGE AND SECLUDED REAR GARDEN
- EPC RATING C (100sqm)
- COUNCIL TAX BAND E
Summary
OFFERED WITH NO FORWARD CHAIN
Bishop Estates are please to offer this three bedroom detached family home situated conveniently for Orpington High Street & Mainline station built in 2009. With open plan living dining and bonus study and downstairs cloakroom, this property offers versatile family living. Fitted kitchen with a matching range of wall and base units with work surfaces. Built in oven, gas hob and extractor canopy. Integrated fridge freezer and dishwasher and double glazed door to rear. To the first floor, there are three bedrooms with en suite shower room to Master Bedroom and family bathroom
Location
This property is 1 minute walk to Orpington High Street, with its abundance of shops, resturants and supermarkets and approx 10 mins walk to Orpington main line station with its fast routes into all London mainline stations. The walnuts sports centre and Odeon Cinema are also 1 minute walk are bus routes serving Bromley Town Centre. Walking distance to local schools, churches and The Priory Gardens.
Ground Floor
ENTRANCE HALL
Entered via double glazed front door. Wood effect laminate floor. Radiator.
CLOAKROOM
6' 3'' x 2' 11'' (1.93m x 0.9m) Low level w.c. wash hand basin. Wall mounted mirrored vanity unit. Heated chrome towel rail. Wood effect laminate flooring
LOUNGE/DINING ROOM
17' 3'' x 19' 11'' (5.28m x 6.09m) Wood effect laminate floor. 2 double glazed window facing the front and double glazed doors to rear garden. Radiator. Recessed spotlights and centre light fitting. Carpeted stairway to 1st Floor.
STUDY/BEDROOM 4
6' 10'' x 14' 7'' (2.11m x 4.46m) Bright double aspect room with with windows facing front and rear. Wood effect laminate flooring. Radiator.
KITCHEN
5' 11'' x 12' 7'' (1.82m x 3.86m) Range of gloss white wall and floor units with worktops over. Part tiled walls. Zanussi double oven, 5 burner gas hob, extractor fan over. Integrated fridge/freezer. 1 1/2 bowl stainless steel sink unit with mixer taps. Double glazed window overlooking rear garden. Double glazed door opening onto rear garden.
First Floor
BEDROOM 1
7' 5'' x 16' 8'' (2.27m x 5.1m) Double glazed window overlooking rear garden. Fitted carpet. Recessed lighting with centre light. Radiator
EN SUITE
White low level w.c. Wash hand basin with mirrored vanity unit over. Tiled shower cubicle. Heated towel rail. opaque double glazed window to side. Recessed lighting
BEDROOM 2
9' 7'' x 9' 6'' (2.94m x 2.92m) Double glazed window to front. Fitted carpet. Radiator
LANDING
Fitted carpet. Velux roof window to allow extra light in
BEDROOM 3
6' 1'' x 5' 10'' (1.87m x 1.78m) Double glazed window to front. Fitted carpet. Radiator
FAMILY BATHROOM
6' 9'' x 6' 2'' (2.08m x 1.9m) White suite comprising low level w.c. wall mounted wash hand basin with mixer taps. Bath with mixer taps and shower attachment over and glass shower screen. Heated towel rail. Wall mounted mirrored vanity unit Opaque double glazed window. Recessed lighting.
Exterior
REAR GARDEN
Crazy paved patio area. Laid to lawn. Secluded with high fences all around
GARAGE
With up and over door.
Additional Information
AML Disclaimer for Purchasers
1. MONEY LAUNDERING REGULATIONS: It is a legal requirement that we require verified ID from purchasers before instructing and we would ask for your co-operation in order that there will be no delay in agreeing the sale. Please also note we shall require proof of funds before we instruct the sale, together with your instructed solicitors.
2. While we endeavour to make our sales particulars fair, accurate and reliable, they are only a general guide to the property and, accordingly, if there is any point which is of particular importance to you, please contact the office and we will be pleased to check the position for you, especially if you are contemplating travelling some distance to view the property.
3. Measurements: These approximate room sizes are only intended as general guidance. You must verify the dimensions carefully before ordering carpets or any built-in furniture.
4. Services: Please note we have not tested the services or any of the equipment or appliances in this property, accordingly we strongly advise prospective buyers to commission their own survey or service reports before finalising their offer to purchase.
5. Council tax and, where applicable, lease information, service charges and ground rent are given as a guide only and should always be checked and confirmed by your Solicitor prior to exchange of contracts.
6. THESE PARTICULARS ARE ISSUED IN GOOD FAITH BUT DO NOT CONSTITUTE REPRESENTATIONS OF FACT OR FORM PART OF ANY OFFER OR CONTRACT. THE MATTERS REFERRED TO IN THESE PARTICULARS SHOULD BE INDEPENDENTLY VERIFIED BY PROSPECTIVE PURCHASERS. NEITHER BISHOP ESTATE AGENTS NOR ANY OF ITS EMPLOYEES OR AGENTS HAS ANY AUTHORITY TO MAKE OR GIVE ANY REPRESENTATION OR WARRANTY WHATEVER IN RELATION TO THIS PROPERTY.
Agents Note
We may refer you to recommended providers of ancillary services such as Conveyancing, Financial Services, Insurance and Surveying. We may receive a commission payment fee or other benefit (known as a referral fee) for recommending their services. You are not under any obligation to use the services of the recommended provider. The ancillary service provider may be an associated company of Bishop Estate Agents Limited.
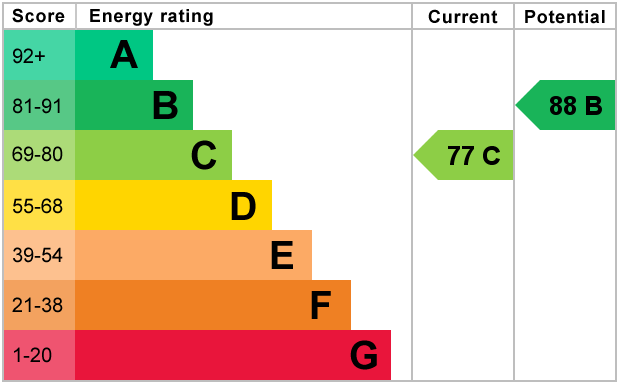
For further information on this property please call 01689 873796 or e-mail [email protected]
