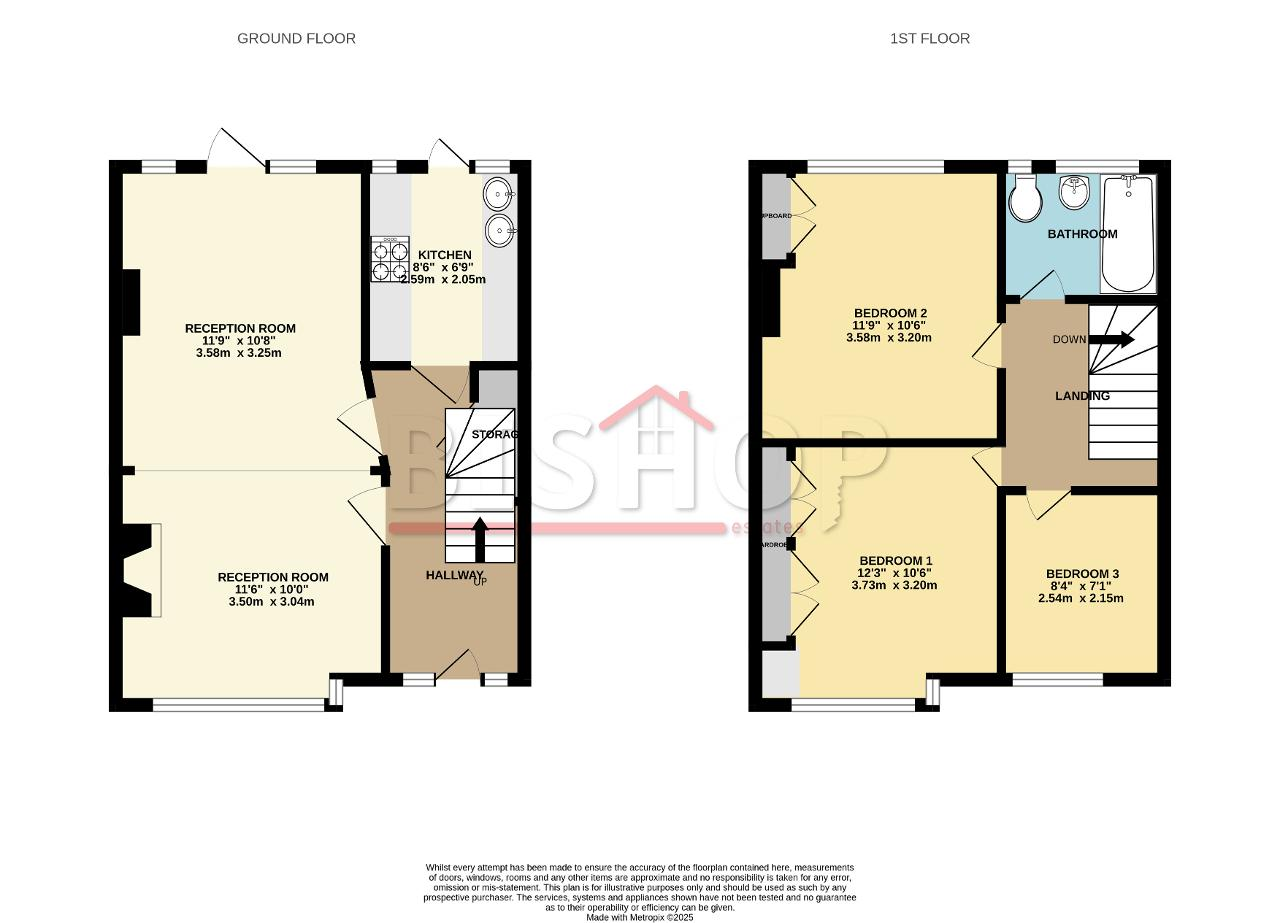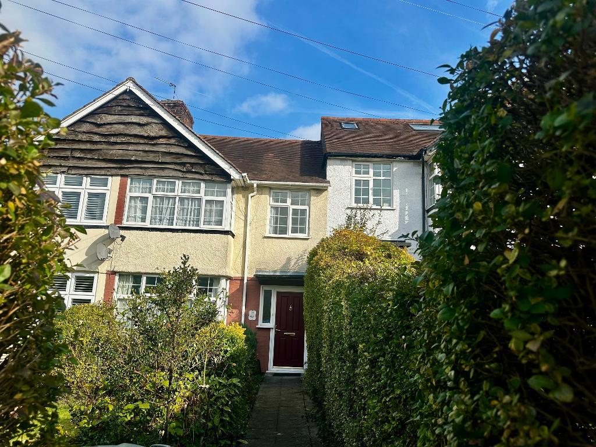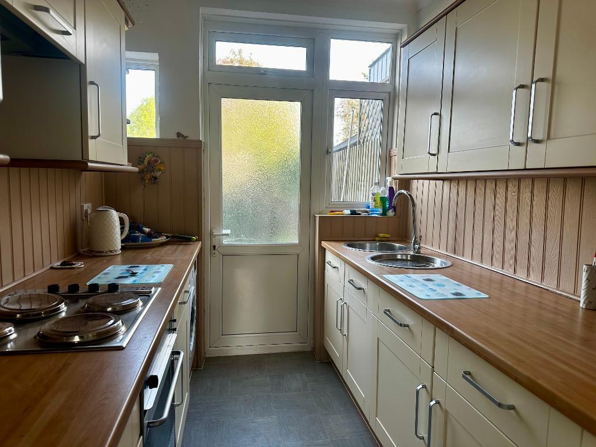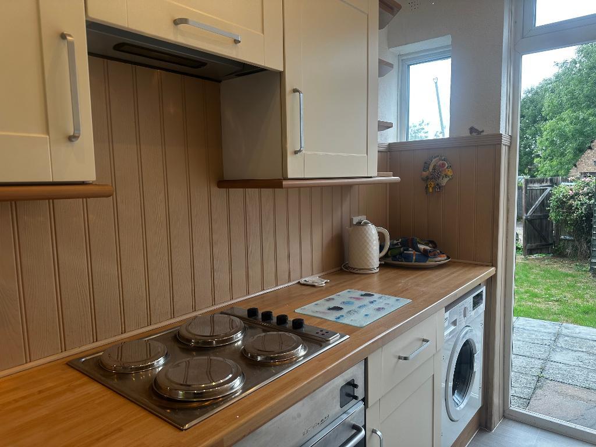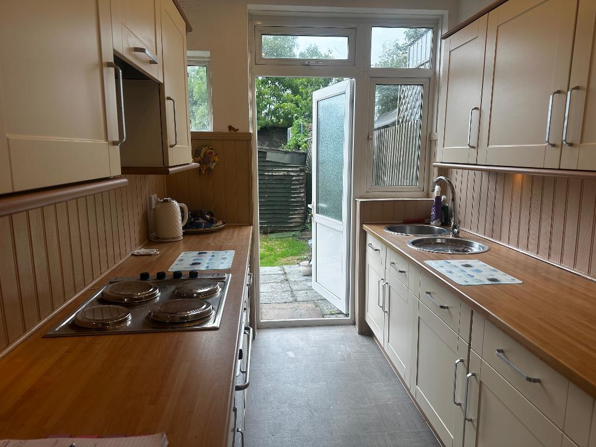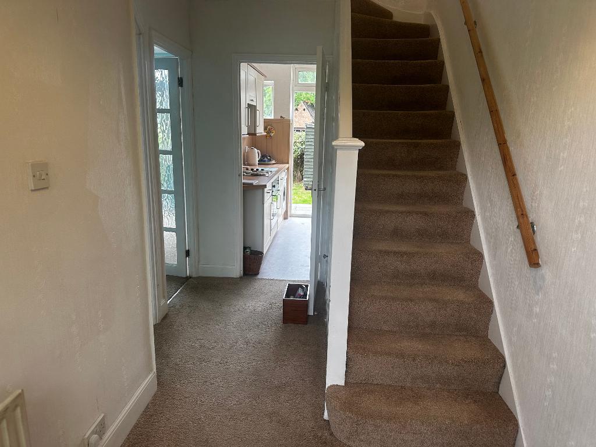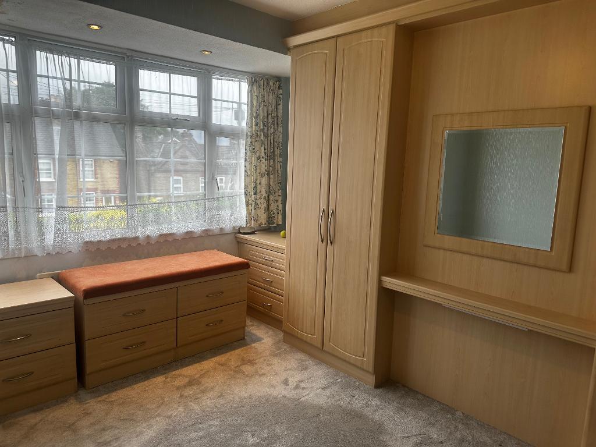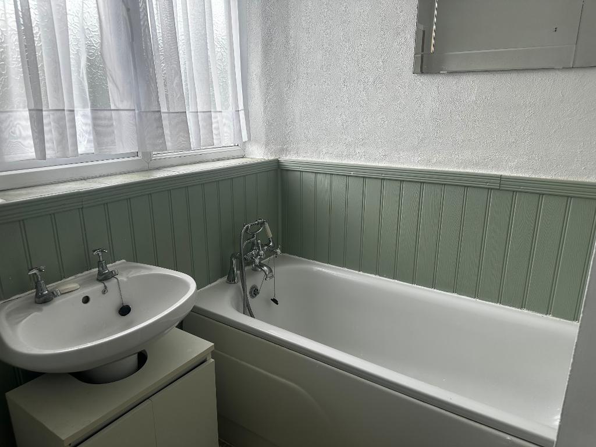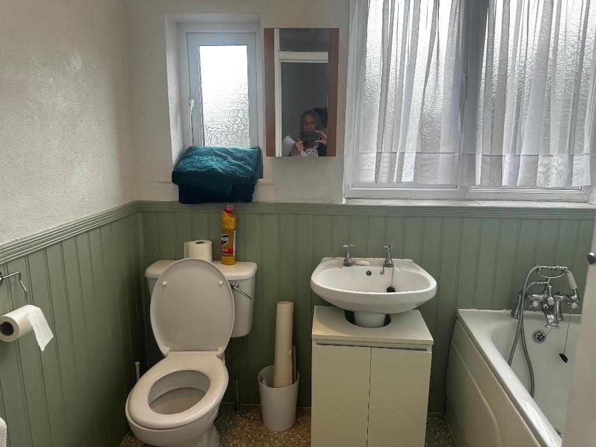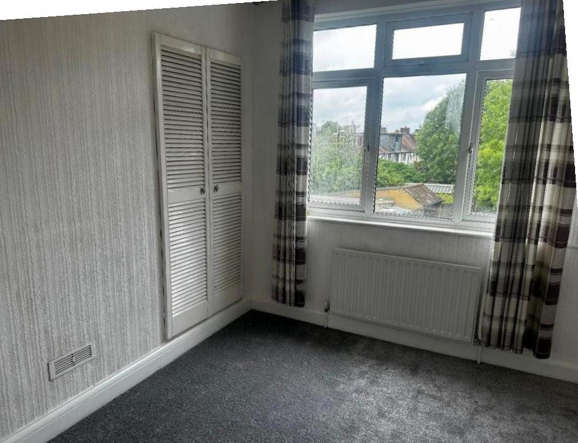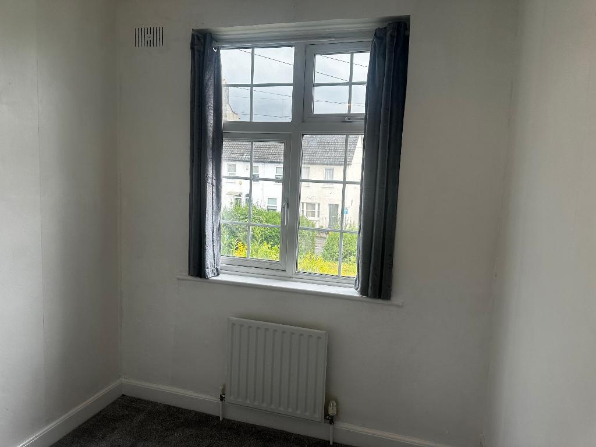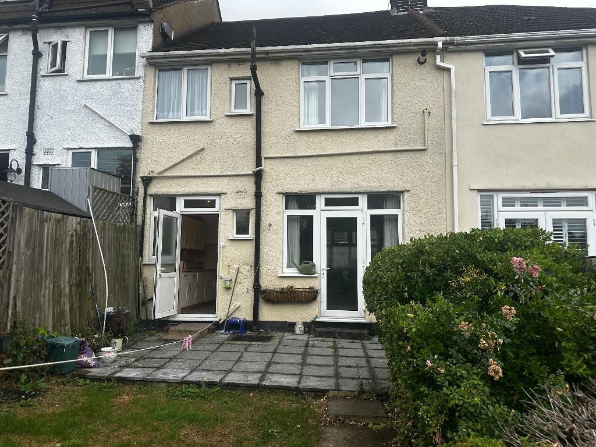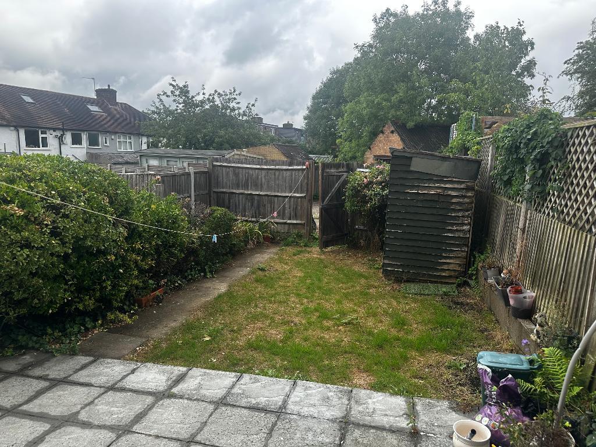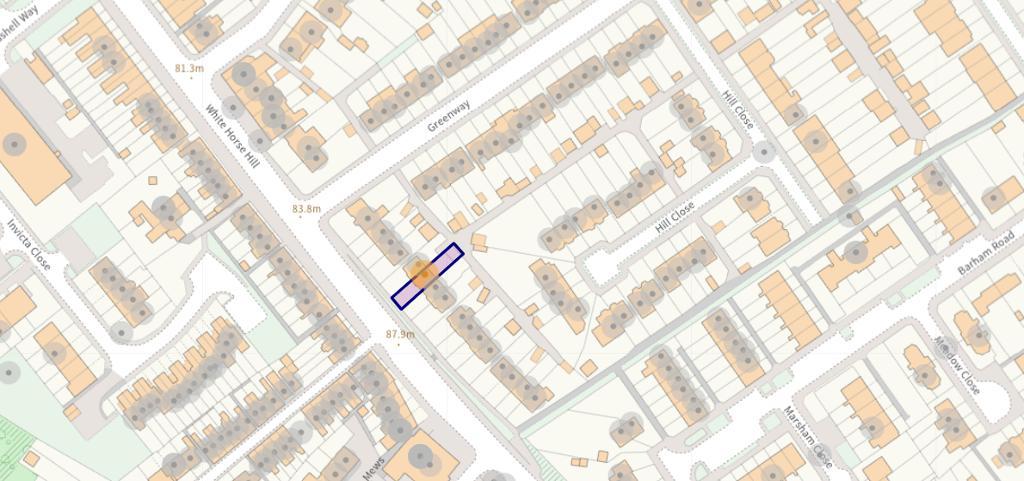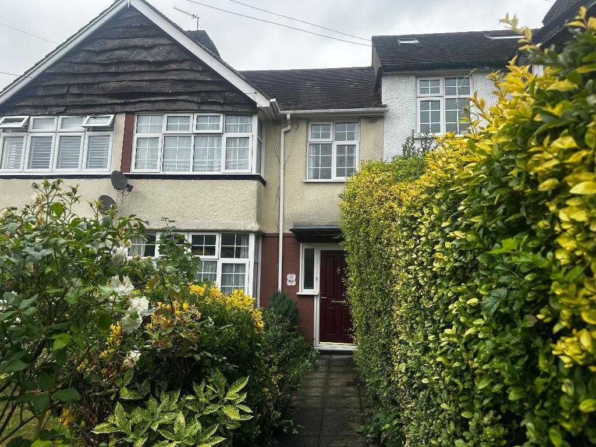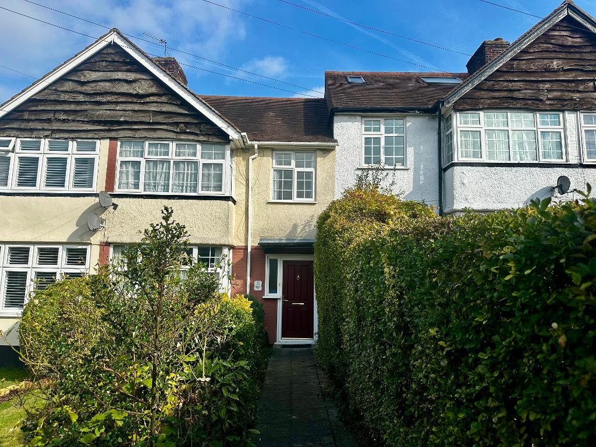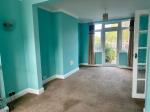Key Features
- 3 BEDROOM TERRACED FAMILY HOME
- NO FORWARD CHAIN
- DOUBLE GLAZING AND GAS CENTRAL HEATING
- THROUGH LOUNGE/DINER LEADING TO GARDEN
- KITCHEN LEADING TO GARDEN
- LARGE FAMILY BATHROOM
- WALKING DISTANCE TO LOCAL SHOPS
- VERY CLOSE TO 2 LOCAL PRIMARY SCHOOLS
- COUNCIL TAX BAND D
- EPC RATING D
Summary
Bishop Estates are delighted to offer this 3 bedroomed, mid-terraced family home in Chislehurst. Double glazed windows and doors and gas central heating throughout. Fitted kitchen with door to garden. Rear garden mainly laid to lawn with patio and shed. Three bedrooms and family bathroom upstairs.
Off street parking to the rear of the property via access road.
Location
The property is perfectly located for the shops on Belmont Parade, also within easy reach of Chislehurst High Street which offers a range of cafes, restaurants, bars and boutique shops. Also walking distance to Chislehurst mainline station with fast links to London. Eltham College and Colfes schools also very close by.
Ground Floor
HALL
Entered via double glazed from door. Fully carpeted area. Doors to all rooms and stairs to first floor.
LIVING/DINING ROOM
9' 9'' x 25' 8'' (2.99m x 7.83m) Bright double aspect room with double glazed windows to front and double glazed French doors opening onto the rear garden. Fitted gas fire. Radiators. Fitted carpet
KITCHEN
6' 9'' x 9' 6'' (2.07m x 2.91m) Fitted with range of wall and floor units. Worktops over. Part tiled splashbacks. Double glazed window and door opening onto the rear garden
First Floor
BATHROOM
6' 6'' x 7' 4'' (2m x 2.27m) Large bathroom comprising white suite of bath with mixer shower attachment over. Low level w.c. Pedestal wash hand basin with vanity unit under. Recessed lighting. Radiator. Vinyl flooring. 2 double glazed opaque windows facing rear
BEDROOM 1
12' 3'' x 9' 5'' (3.76m x 2.88m) Large double glazed window facing the front. Range of built in fitted wardrobes. Fitted carpet. Radiator.
BEDROOM 2
10' 8'' x 12' 5'' (3.27m x 3.81m) Double glazed window overlooking rear garden. Built in cupboard housing Gas fired central heating boiler. Fitted carpet. Radiator
BEDROOM 3
7' 11'' x 6' 11'' (2.43m x 2.14m) Double glazed window to front. Fitted carpet. Radiator
Exterior
REAR GARDEN
Paved patio area. Laid to lawn. Wooden shed. Gate to access rear parking space via access road.
Additional Information
AML Disclaimer for Purchasers
1. MONEY LAUNDERING REGULATIONS: It is a legal requirement that we require verified ID from purchasers before instructing and we would ask for your co-operation in order that there will be no delay in agreeing the sale. Please also note we shall require proof of funds before we instruct the sale, together with your instructed solicitors.
2. While we endeavour to make our sales particulars fair, accurate and reliable, they are only a general guide to the property and, accordingly, if there is any point which is of particular importance to you, please contact the office and we will be pleased to check the position for you, especially if you are contemplating travelling some distance to view the property.
3. Measurements: These approximate room sizes are only intended as general guidance. You must verify the dimensions carefully before ordering carpets or any built-in furniture.
4. Services: Please note we have not tested the services or any of the equipment or appliances in this property, accordingly we strongly advise prospective buyers to commission their own survey or service reports before finalising their offer to purchase.
5. Council tax and, where applicable, lease information, service charges and ground rent are given as a guide only and should always be checked and confirmed by your Solicitor prior to exchange of contracts.
6. THESE PARTICULARS ARE ISSUED IN GOOD FAITH BUT DO NOT CONSTITUTE REPRESENTATIONS OF FACT OR FORM PART OF ANY OFFER OR CONTRACT. THE MATTERS REFERRED TO IN THESE PARTICULARS SHOULD BE INDEPENDENTLY VERIFIED BY PROSPECTIVE PURCHASERS. NEITHER BISHOP ESTATE AGENTS NOR ANY OF ITS EMPLOYEES OR AGENTS HAS ANY AUTHORITY TO MAKE OR GIVE ANY REPRESENTATION OR WARRANTY WHATEVER IN RELATION TO THIS PROPERTY.
Agents Note
We may refer you to recommended providers of ancillary services such as Conveyancing, Financial Services, Insurance and Surveying. We may receive a commission payment fee or other benefit (known as a referral fee) for recommending their services. You are not under any obligation to use the services of the recommended provider. The ancillary service provider may be an associated company of Bishop Estate Agents Limited.
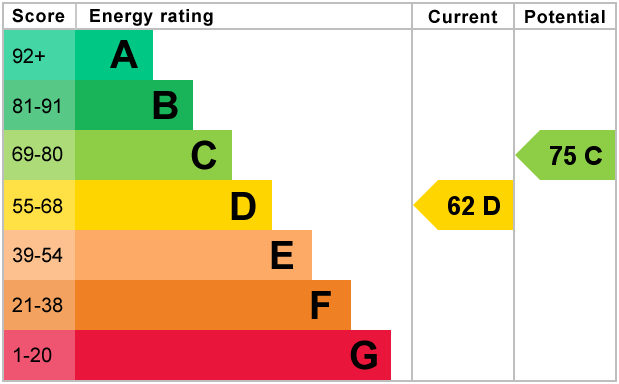
For further information on this property please call 01689 873796 or e-mail [email protected]
