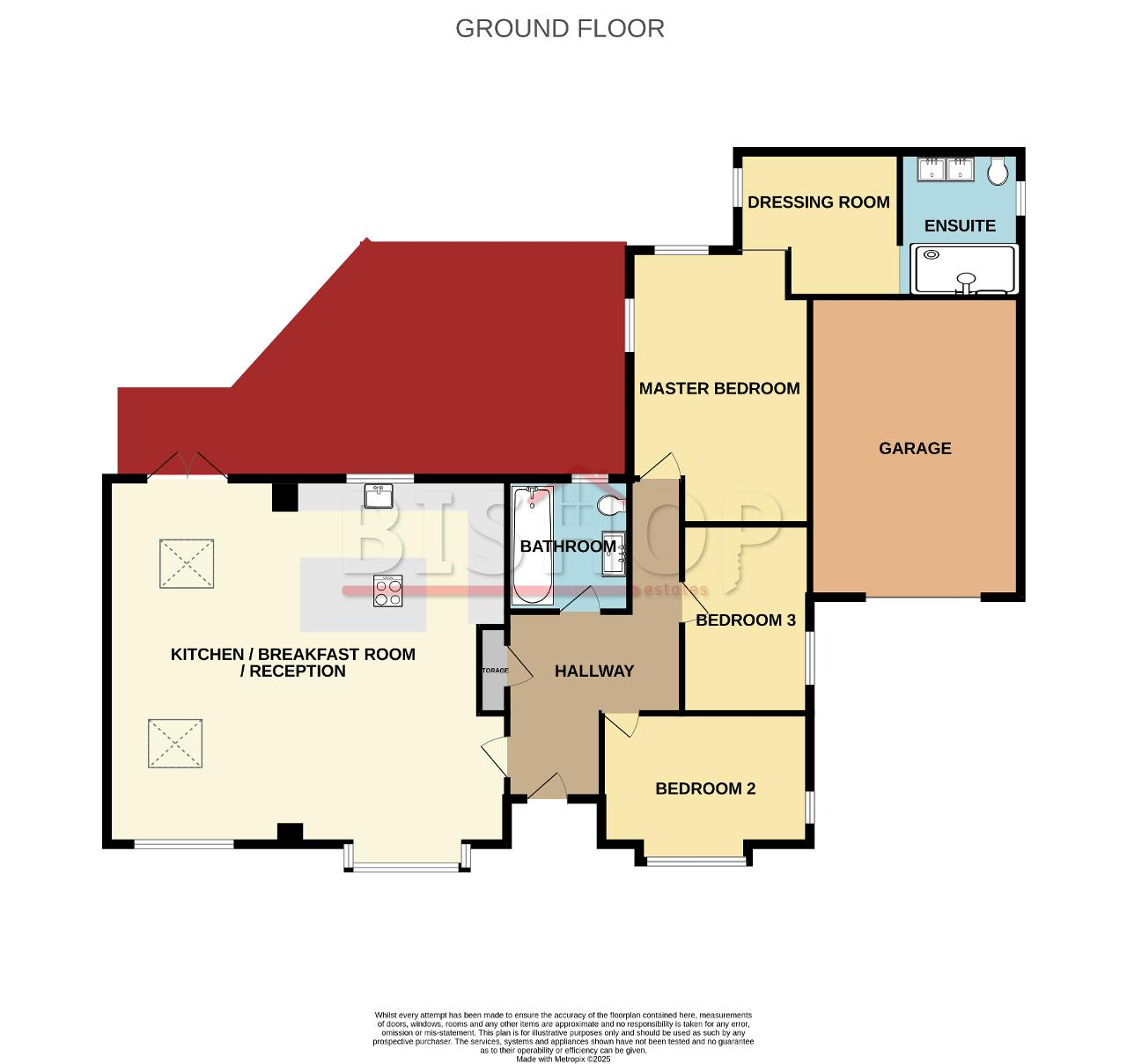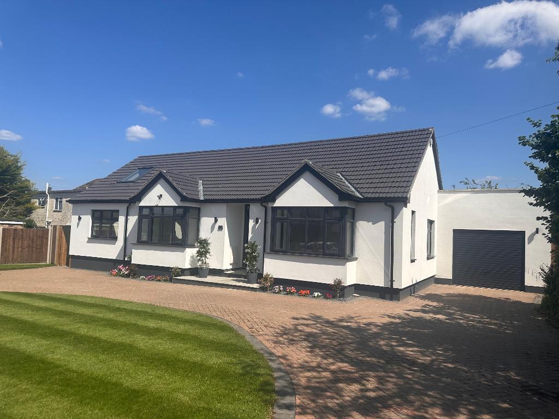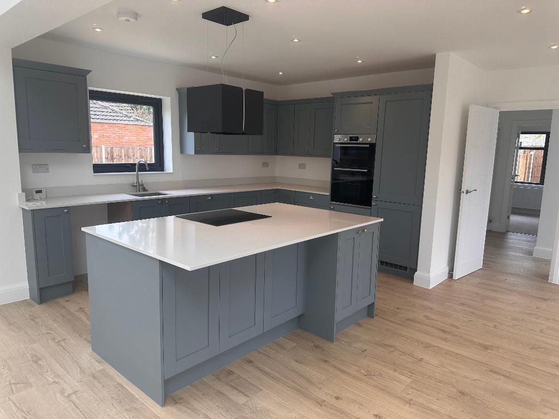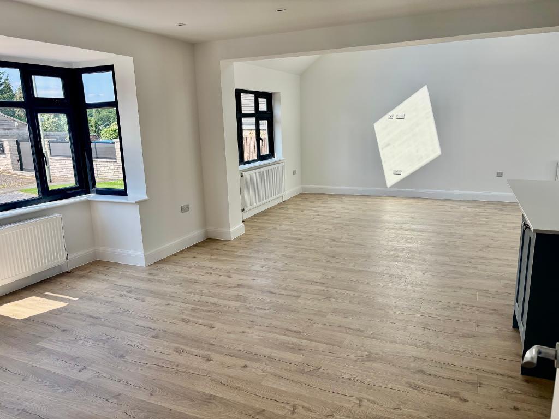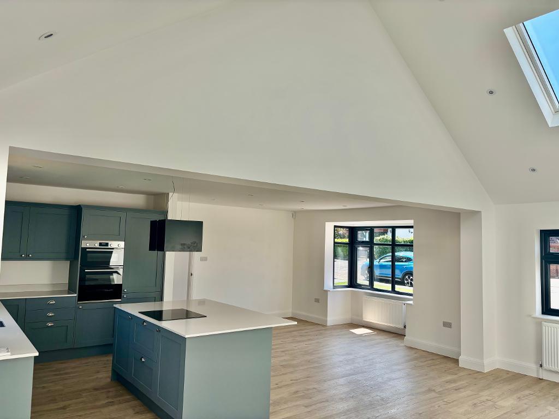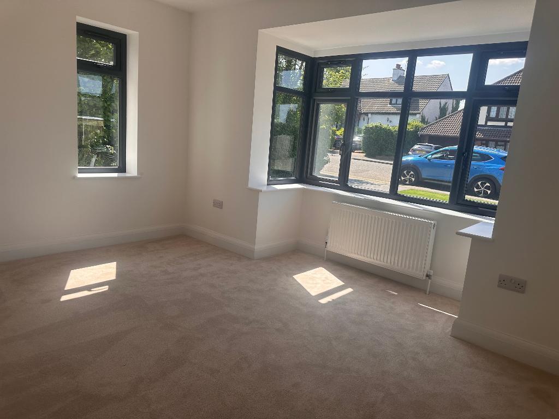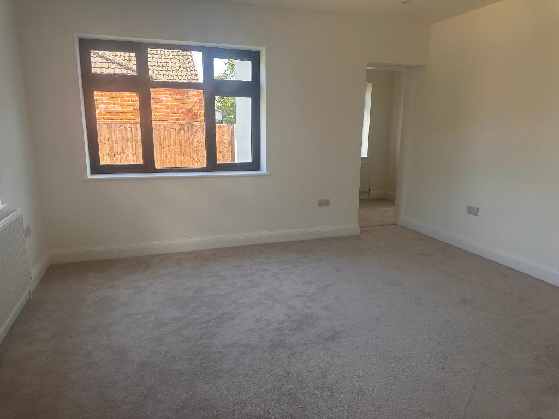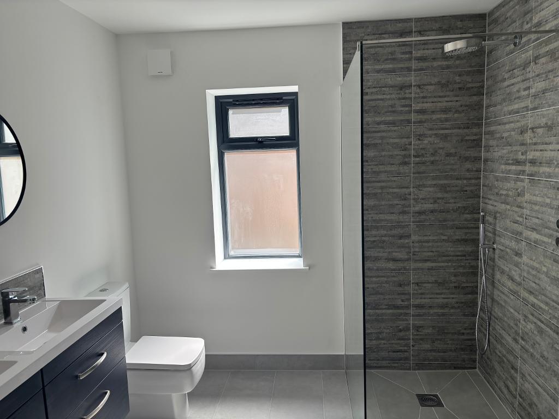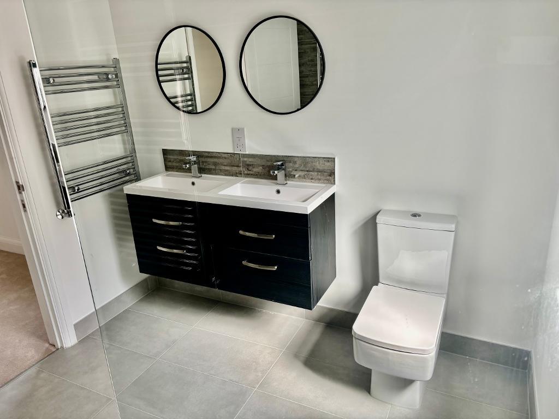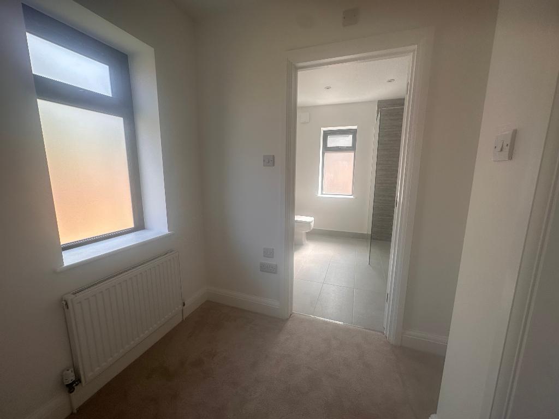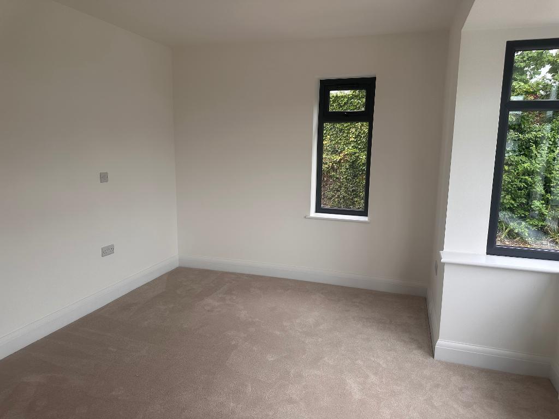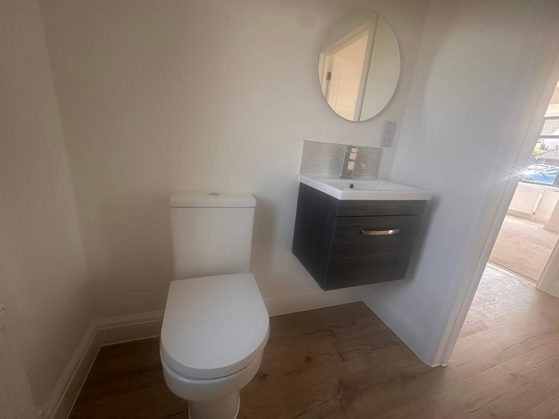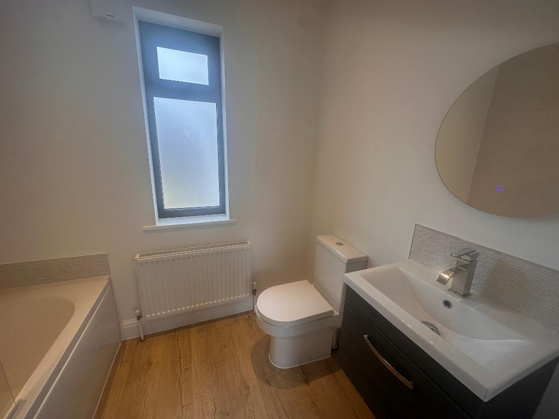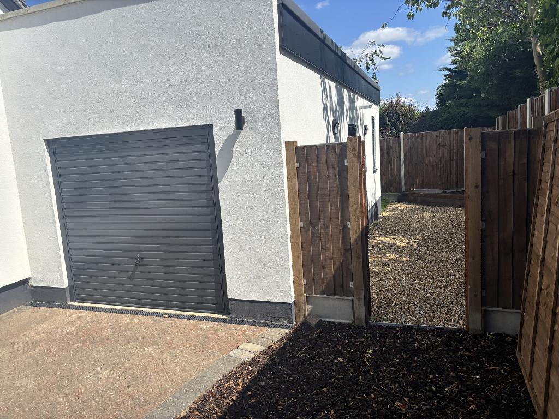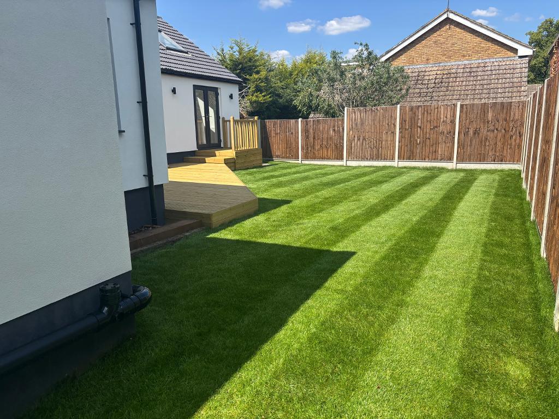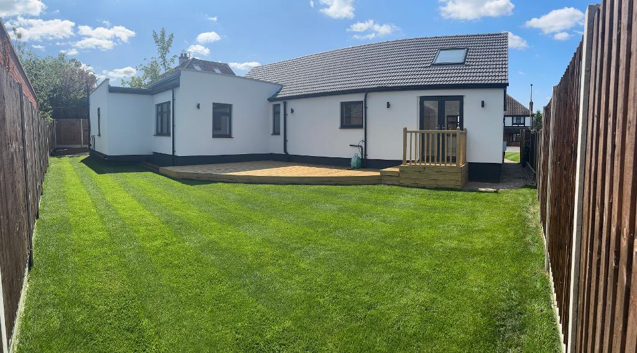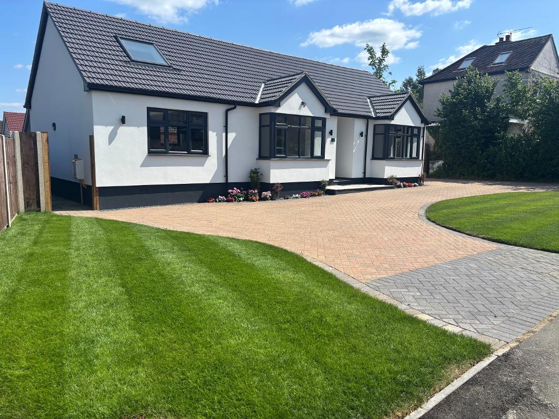Key Features
- NEWLY RENOVATED DETACHED BUNGLAOW
- THREE BEDROOMS & 2 BATHROOMS
- BESPOKE FITTED KITCHEN WITH APPLIANCES
- NEWLY LAID FLOORING & FITTED CARPETS
- DOUBLE GLAZED WINDOWS AND DOORS
- MOVE IN READY - NO CHAIN
- ATTACHED GARAGE AND OFF STREET PARKING
- CLOSE TO ALL AMENITIES
- COUNCIL TAX BAND F
- EPC RATING C
Summary
Bishop Estates are excited to offer this newly renovated and modernised Detached Bungalow situated at the end of a private cul-de-sac with three bedrooms and two bathrooms. The property has also been completely insulated and re-rendered. This family home combines luxury and modern design in perfect harmony and is move in ready. Located in the sought after Knoll area, perfect for excellent transport links and well-regarded schooling.
Offered CHAIN FREE, the property has a bespoke fitted kitchen with two remote controlled Velux roof lights over the open plan living/dining areas. With luxury fitted appliances, including eye level double Bosch oven, halogen hob fitted to the island, integrated fridge freezer and dishwasher with space for washing machine. There are three bedrooms, one with dressing room leading to en suite, and a family bathroom. This property ticks all the boxes for modern family living. There are double doors opening from the kitchen/dining area to the rear garden with decking and side entrance to wrap around garden on both sides of the property. New double glazed windows and doors throughout. Drop down fitted ladder to fully insulated loft. Garage with light and power, up and over door and another door for access via the garden.
Externally, the sunny rear garden is beautifully landscaped, mainly laid to lawn and with large wooden decking area to the immediate rear of the property providing fabulous spaces for al fresco entertaining.
WE WOULD STRONLY RECOMMEND AN INTERNAL VIEWING TO FULLY APPRECIATE THIS ATTRACTIVELY PRESENTED FAMILY HOME.
Location
Orpington is a thriving suburban town within the M25 with many people drawn to the area for the reputable schools and the railway stations that can transport you into London in as little as 17 minutes. Orpington station is just a third of a mile walk away. Highly sought after schools such as St. Olaves Grammar school for boys and Newstead Wood grammar school for girls are both within a mile. The town centre has a comprehensive range of shops and facilities including the Walnuts Shopping Centre and Odeon cinema. Sports facilities are also well catered for with the Walnuts Leisure Centre, golf courses, football and rugby clubs all within the area. You will also find larger stores at the Nugent Retail Park along with electrical superstores, furniture shops and DIY centres along the Sevenoaks Way. Shopping centres at Bluewater and Bromley can also be found within 10 miles drive or bus ride.
Ground Floor
HALLWAY
Composite double glazed front door opening into a bright entrance hall with doors to all rooms. Hatch to loft with fitted loft ladder fully insulated. Built in storage cupboard. Recessed LED lights. Luxury vinyl wood effect flooring.
KITCHEN / LIVING / DINING SPACE
26' 1'' x 21' 5'' (7.98m x 6.54m) Amazing open plan family room, with an abundance of natural light shining in from all aspects. Skylight windows with remote control also offer additional daylight. Double glazed windows to front with additional window and double glazed French doors stepping out onto a wooden decking area in the rear garden. Recessed LED lights. Luxury vinyl wood effect flooring throughout. Radiators. Feature centre island with 4 ring halogen hob and bespoke extractor over. Range of co-ordinating wall and floor units with quartz worktops over and splashbacks. Double Bosch oven. Integrated fridge freezer and dishwasher. Space for washing machine. Stainless steel sink unit with mixer taps and window over with views over the rear garden.
MASTER BEDROOM
13' 8'' x 13' 8'' (4.18m x 4.17m) Bright well lit room with double glazed windows overlooking the rear garden. Radiator. Newly fitted carpets. Recessed LED lights. walkway to :-
DRESSING AREA
Recessed LED lights. Radiator. Opaque window to rear. Newly fitted carpet to :-
EN SUITE
8' 2'' x 7' 11'' (2.51m x 2.43m) Walk in shower unit, fully tiled. Tiled floor. 2 heated towel rails. Dual sinks with vanity unit under and mirrors over. Radiator. Low level w.c. Opaque window to side.
BEDROOM 2
9' 0'' x 11' 5'' (2.77m x 3.5m) Large double aspect double glazed windows to front and side. Newly fitted carpet. Radiator
FAMILY BATHROOM
7' 2'' x 5' 5'' (2.2m x 1.68m) Family bathroom, bath with fitted shower over and screen. Fully tiled shower area. Low level w.c. Wall mounted wash hand basin with vanity unit under and mirror over. Opaque double glazed window to rear. LED spotlights.
BEDROOM 3
12' 0'' x 14' 3'' (3.66m x 4.37m) Double glazed window to side. Newly fitted carpet. Radiator. Recessed LED lighting
Exterior
REAR GARDEN
Wrap around garden with entrance either side. Wooden decking with ample space for laying in the sun or bar-be-que which is leading to a newly laid lawn. Completely enclosed area with privacy fencing.
Additional Information
AML Disclaimer for Purchasers
1. MONEY LAUNDERING REGULATIONS: It is a legal requirement that we require verified ID from purchasers before instructing and we would ask for your co-operation in order that there will be no delay in agreeing the sale. Please also note we shall require proof of funds before we instruct the sale, together with your instructed solicitors.
2. While we endeavour to make our sales particulars fair, accurate and reliable, they are only a general guide to the property and, accordingly, if there is any point which is of particular importance to you, please contact the office and we will be pleased to check the position for you, especially if you are contemplating travelling some distance to view the property.
3. Measurements: These approximate room sizes are only intended as general guidance. You must verify the dimensions carefully before ordering carpets or any built-in furniture.
4. Services: Please note we have not tested the services or any of the equipment or appliances in this property, accordingly we strongly advise prospective buyers to commission their own survey or service reports before finalising their offer to purchase.
5. Council tax and, where applicable, lease information, service charges and ground rent are given as a guide only and should always be checked and confirmed by your Solicitor prior to exchange of contracts.
6. THESE PARTICULARS ARE ISSUED IN GOOD FAITH BUT DO NOT CONSTITUTE REPRESENTATIONS OF FACT OR FORM PART OF ANY OFFER OR CONTRACT. THE MATTERS REFERRED TO IN THESE PARTICULARS SHOULD BE INDEPENDENTLY VERIFIED BY PROSPECTIVE PURCHASERS. NEITHER BISHOP ESTATE AGENTS NOR ANY OF ITS EMPLOYEES OR AGENTS HAS ANY AUTHORITY TO MAKE OR GIVE ANY REPRESENTATION OR WARRANTY WHATEVER IN RELATION TO THIS PROPERTY.
Agents Note
We may refer you to recommended providers of ancillary services such as Conveyancing, Financial Services, Insurance and Surveying. We may receive a commission payment fee or other benefit (known as a referral fee) for recommending their services. You are not under any obligation to use the services of the recommended provider. The ancillary service provider may be an associated company of Bishop Estate Agents Limited.
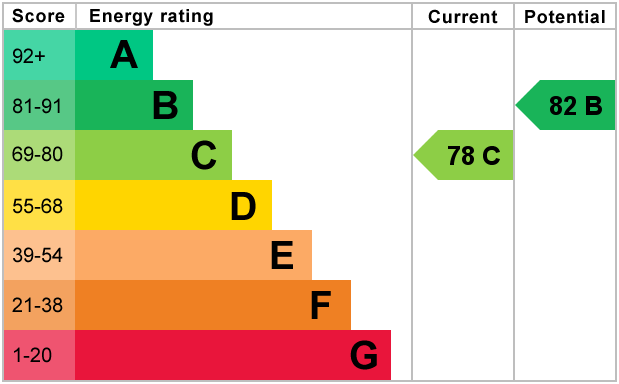
For further information on this property please call 01689 873796 or e-mail [email protected]
