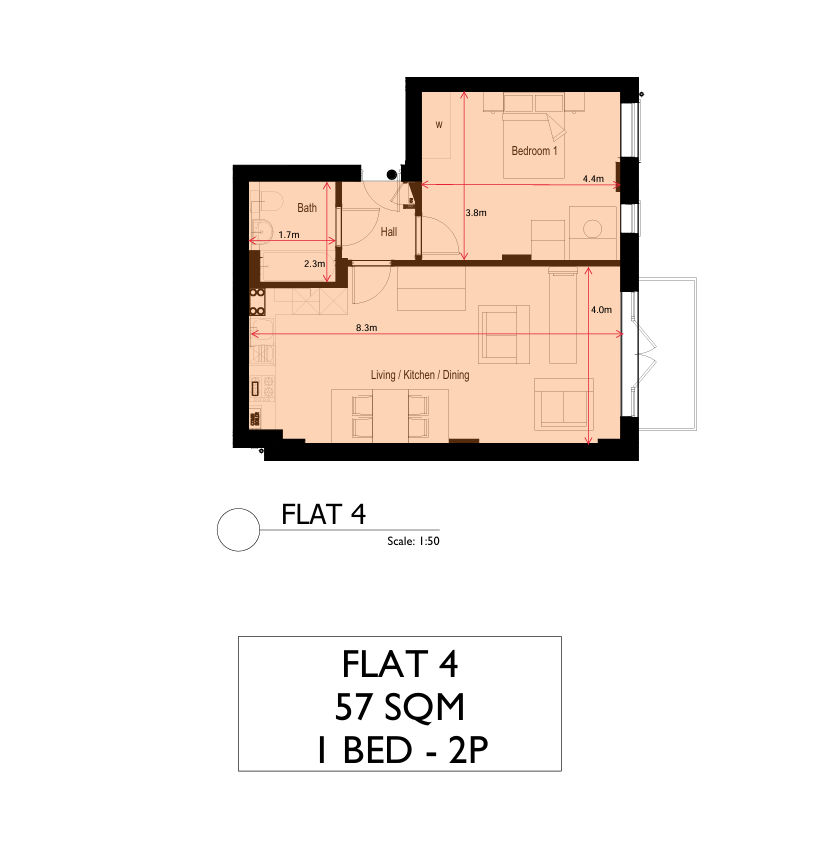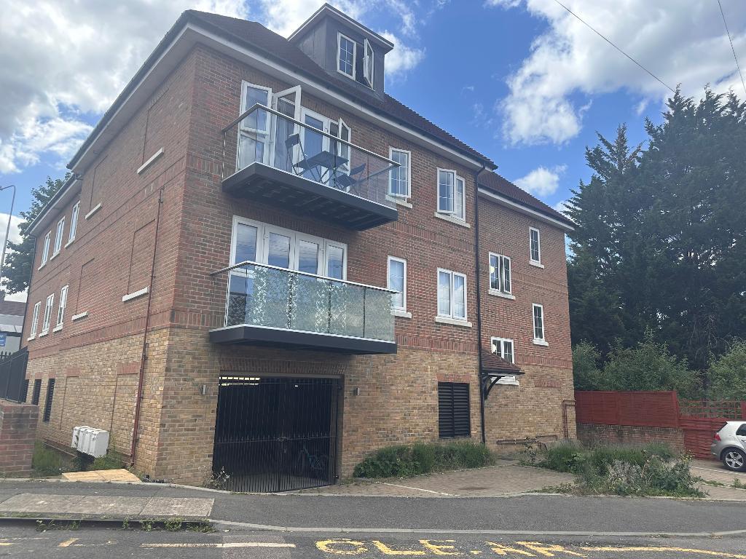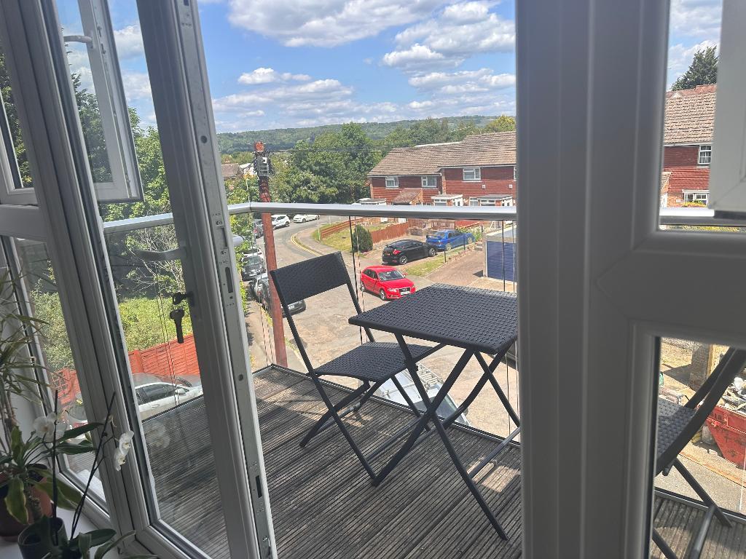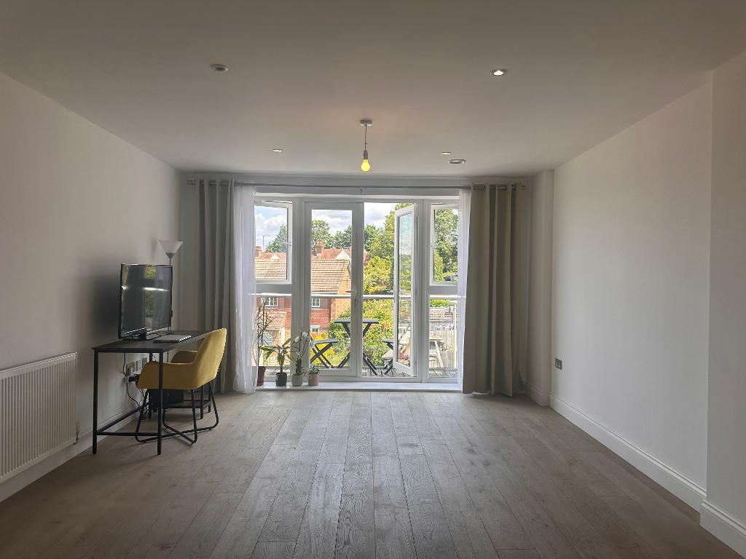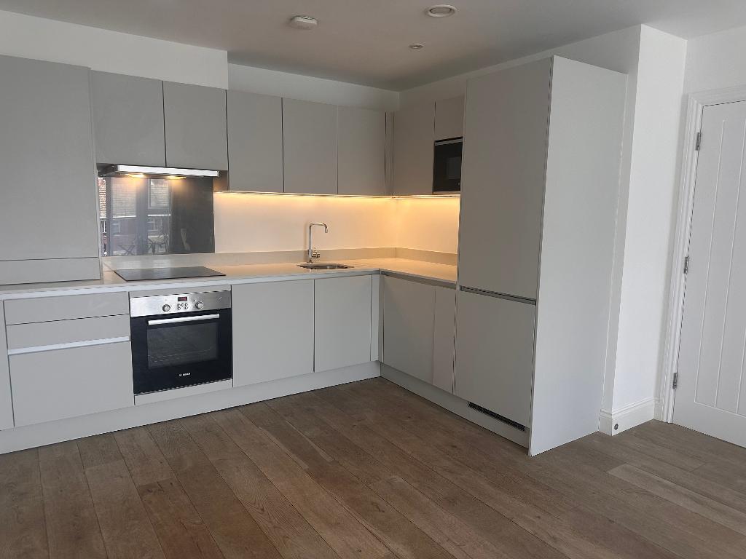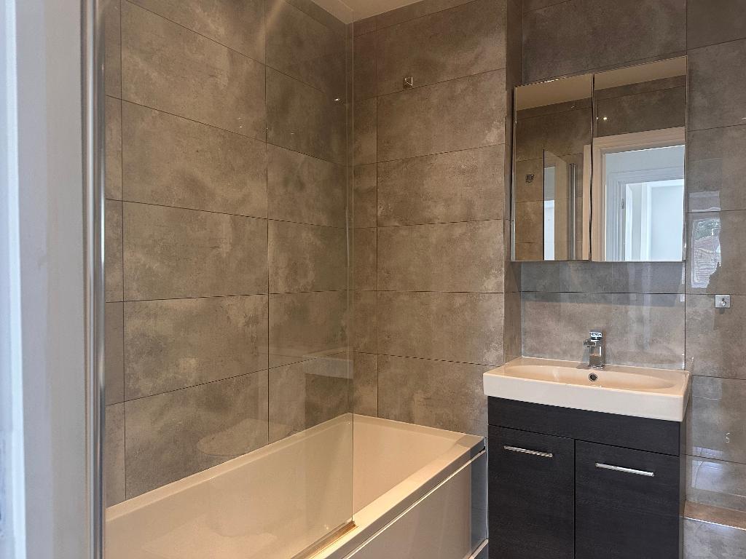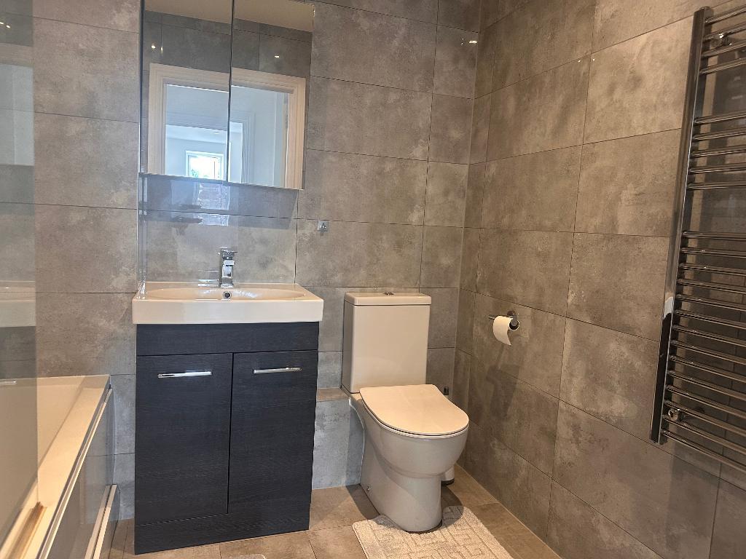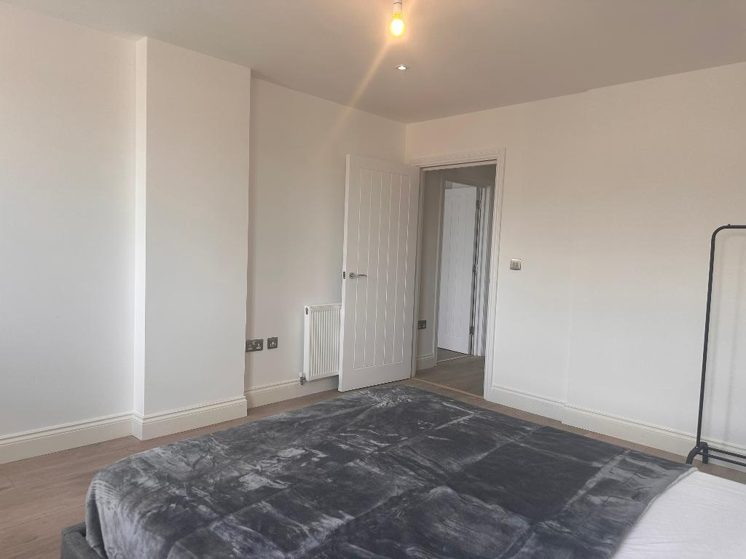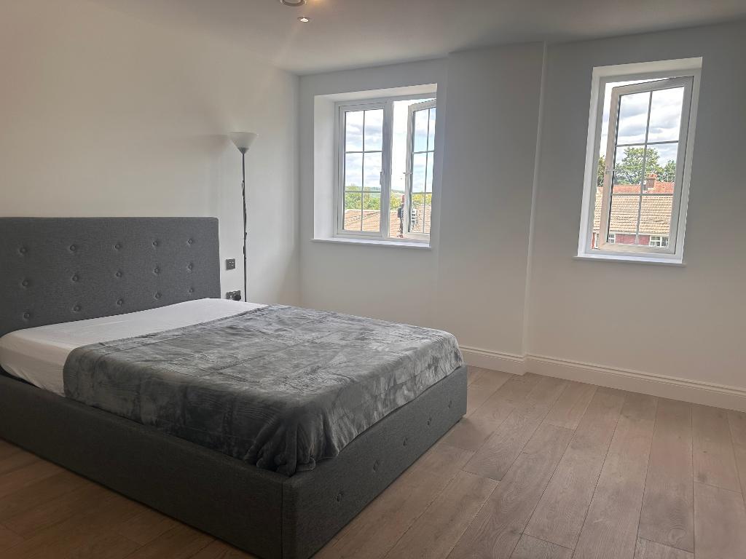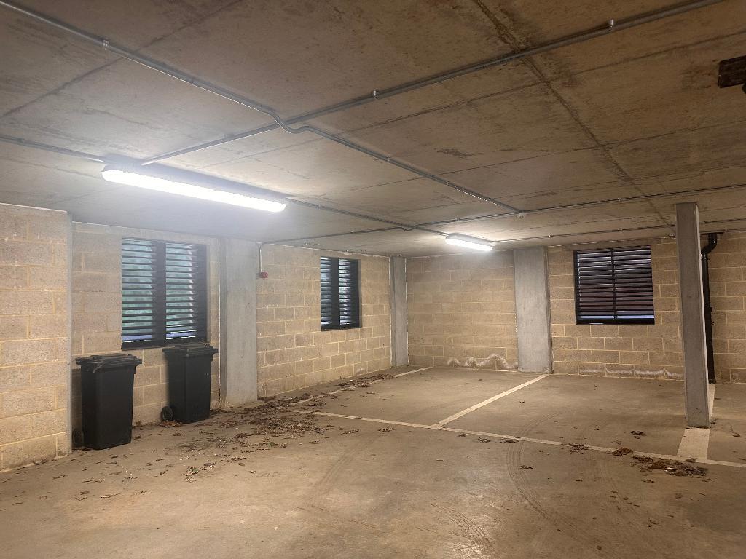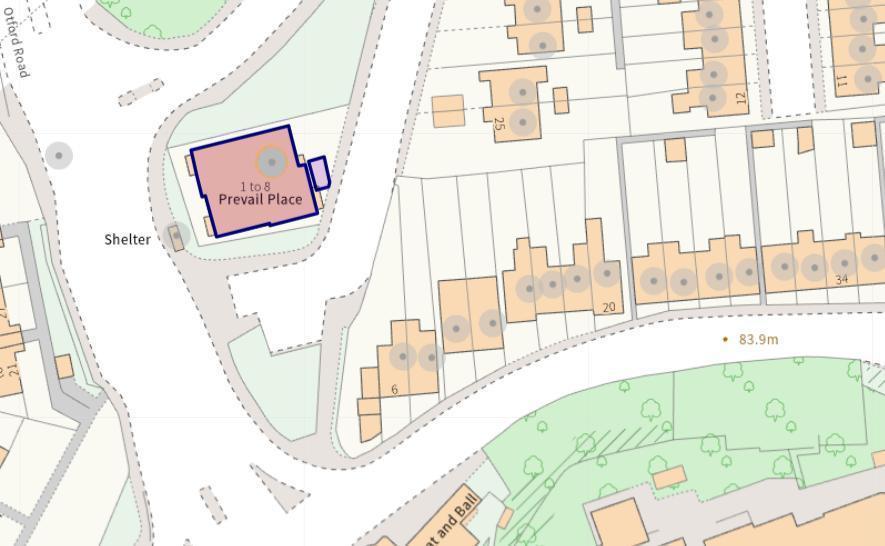Key Features
- SECOND FLOOR APARTMENT 57 SQM
- DOUBLE BEDROOM
- MODERN KITCHEN & INTEGRATED APPLIANCES
- OPEN PLAN SPACIOUS LIVING/DINING
- CONTEMPORARY FINISHES THROUGHOUT
- SECURE ALLOCATED PARKING
- LEASEHOLD END DATE 31 DEC 2144
- BRIGHT AND AIRY WITH PRIVATE BALCONY
- COUNCIL TAX BAND C
- EPC RATING B
Summary
A stunning one bedroomed apartment, measuring over 57sqm, located on the second floor of a purpose built private block in Sevenoaks, available exclusively with Bishop Estates. This modern and stylish property is move-in ready, boasting high quality finishes throughout and is being sold Chain Free.
The kitchen is a highlight, featuring contemporary matt finish handle-less units, stylish composite stone worktops, and fully integrated appliances including a dishwasher, washer/dryer, fridge/freezer and microwave with modern hob and oven.
The apartment offers a double bedroom with views over the North Downs, separate family bathroom with modern white suite, shower screen and chrome towel rails, all completed with neutral tiling.
Engineered oak wood flooring runs seamlessly throughout the property.
Allocated parking in secure underground parking.
Location
Situated in Sevenoaks, this property is conveniently close to the town centre, offering a wide range of amenities including shops, restaurants, and recreational facilities. The mainline station is easily accessible, providing swift connections to London's Blackfriars, Charing Cross, and Victoria stations in approximately 35 minutes.
For those who enjoy the outdoors, Knole Park is nearby, boasting around 1,000 acres of Parkland to explore. Furthermore, the A21 provides easy access to the M25 and other motorway networks, as well as Gatwick, Heathrow, Stansted, and City Airports.
Ground Floor
COMMUNAL ENTRANCE HALLWAY
Secure entrance with stairs to all floors. Lift to all floors:
Second Floor
LIVING ROOM/KITCHEN
27' 11'' x 12' 11'' (8.53m x 3.95m) Very bright room flooded with natural daylight. Double glazed doors to balcony with great views. Engineered oak wood flooring. Recessed spotlights. Ample range of wall and floor units with worktops over. Built in Bosch oven with Ceramic hob over and extractor fan. Integrated Bosch microwave, fridge freezer, Zanussi dishwasher and washing machine/tumble dryer.
HALL
5' 8'' x 5' 5'' (1.74m x 1.67m) Entryphone system. Cupboard housing electricity meters and fuse board. Engineered oak wood flooring, Doors to bedroom, bathroom and reception.
BEDROOM
12' 2'' x 14' 5'' (3.73m x 4.41m) Bright and airey room again flooded with natural daylight. Double glazed windows to front. Radiator. Recessed spotlights and centre light.
FAMILY BATHROOM
7' 2'' x 6' 2'' (2.2m x 1.89m) Fully tiled walls and floor. Low level w.c. Wall mounted basin with vanity unit under. Mirror above. Shower attachment over bath. Recessed spotlights. Heated towel rail. Extractor fan.
Additional Information
AML Disclaimer for Purchasers
1. MONEY LAUNDERING REGULATIONS: It is a legal requirement that we require verified ID from purchasers before
instructing and we would ask for your co-operation in order that there will be no delay in agreeing the sale. Please also
note we shall require proof of funds before we instruct the sale, together with your instructed solicitors.
2. While we endeavour to make our sales particulars fair, accurate and reliable, they are only a general guide to the
property and, accordingly, if there is any point which is of particular importance to you, please contact the office and we
will be pleased to check the position for you, especially if you are contemplating travelling some distance to view the
property.
3. Measurements: These approximate room sizes are only intended as general guidance. You must verify the dimensions
carefully before ordering carpets or any built-in furniture.
4. Services: Please note we have not tested the services or any of the equipment or appliances in this property,
accordingly we strongly advise prospective buyers to commission their own survey or service reports before finalising
their offer to purchase.
5. Council tax and, where applicable, lease information, service charges and ground rent are given as a guide only and
should always be checked and confirmed by your Solicitor prior to exchange of contracts.
6. THESE PARTICULARS ARE ISSUED IN GOOD FAITH BUT DO NOT CONSTITUTE REPRESENTATIONS OF FACT OR
FORM PART OF ANY OFFER OR CONTRACT. THE MATTERS REFERRED TO IN THESE PARTICULARS SHOULD BE INDEPENDENTLY VERIFIED BY PROSPECTIVE PURCHASERS. NEITHER BISHOP ESTATE AGENTS NOR ANY OF ITS EMPLOYEES OR AGENTS HAS ANY AUTHORITY TO MAKE OR GIVE ANY REPRESENTATION OR WARRANTY WHATEVER IN RELATION TO THIS PROPERTY.
Agents Note
We may refer you to recommended providers of ancillary services such as Conveyancing, Financial Services, Insurance and Surveying. We may receive a commission payment fee or other benefit (known as a referral fee) for recommending their services. You are not under any obligation to use the services of the recommended provider. The ancillary service provider may be an associated company of Bishop Estate Agents Limited.
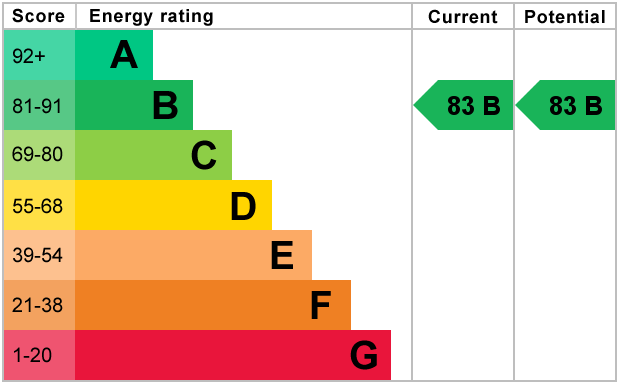
For further information on this property please call 01689 873796 or e-mail [email protected]
