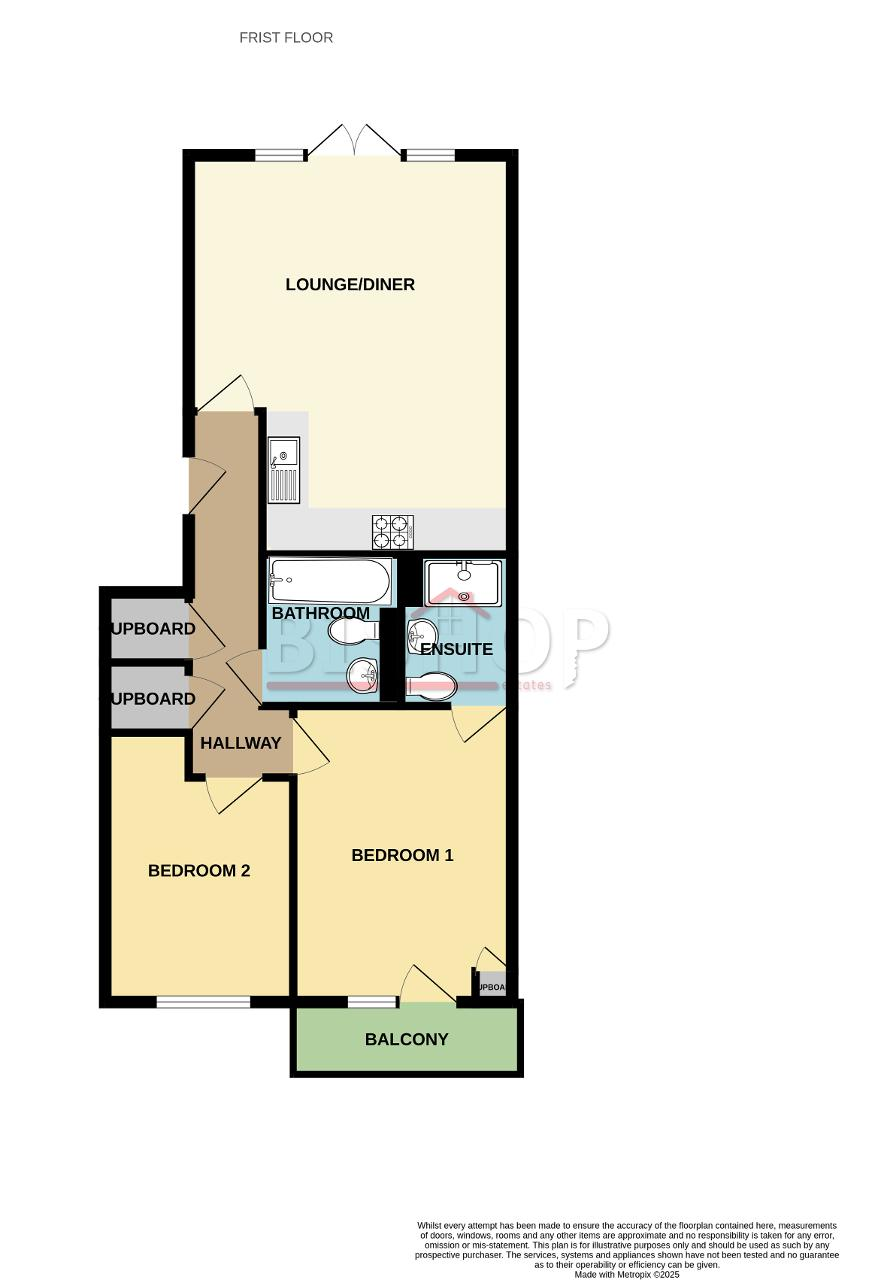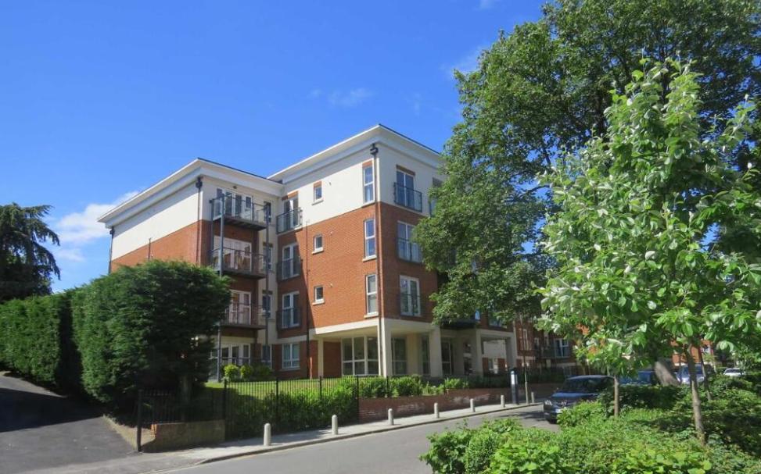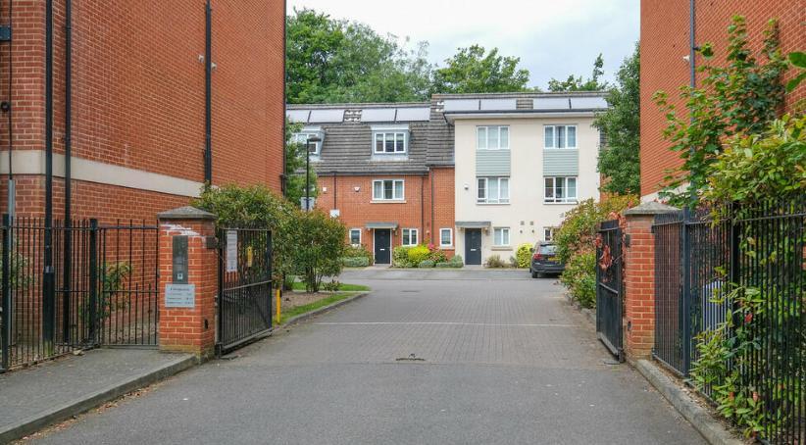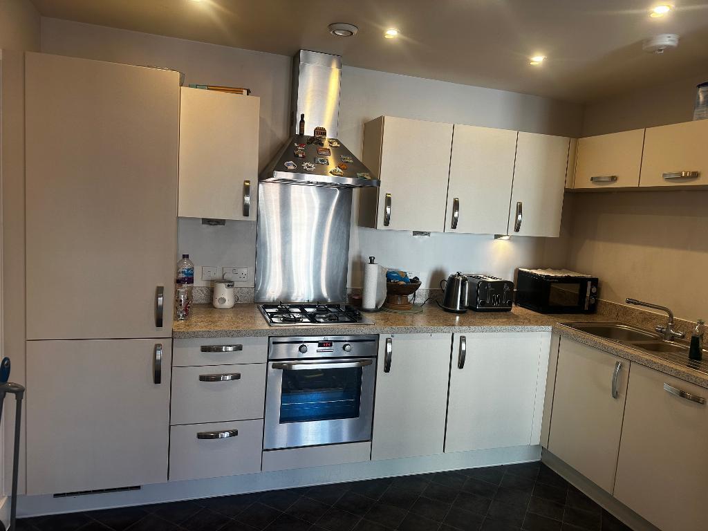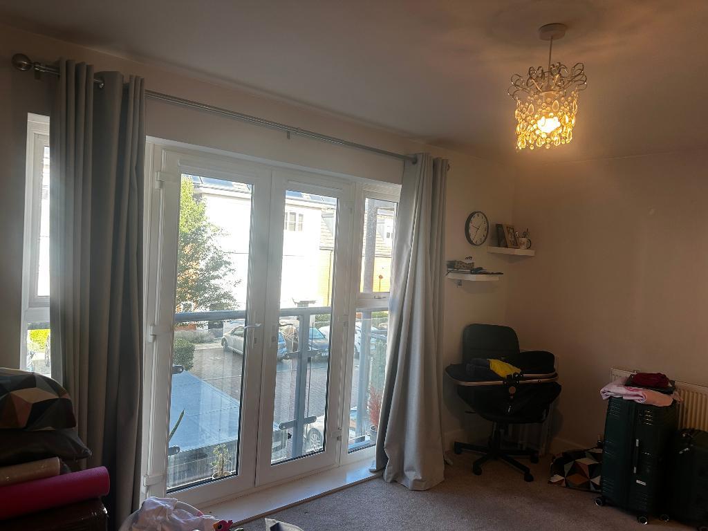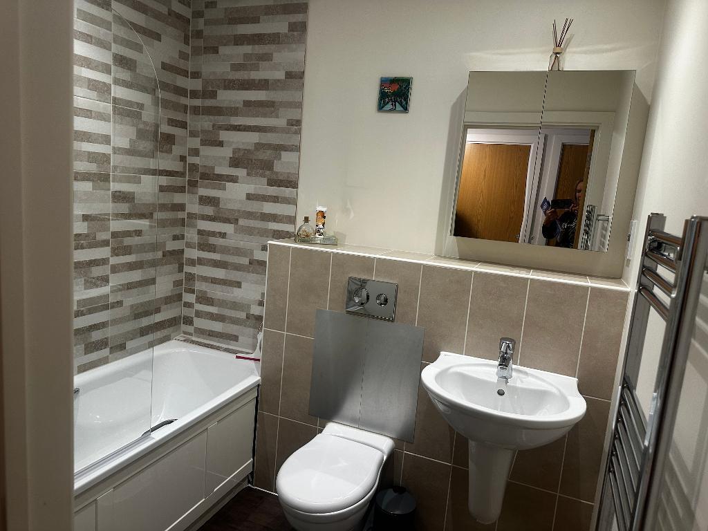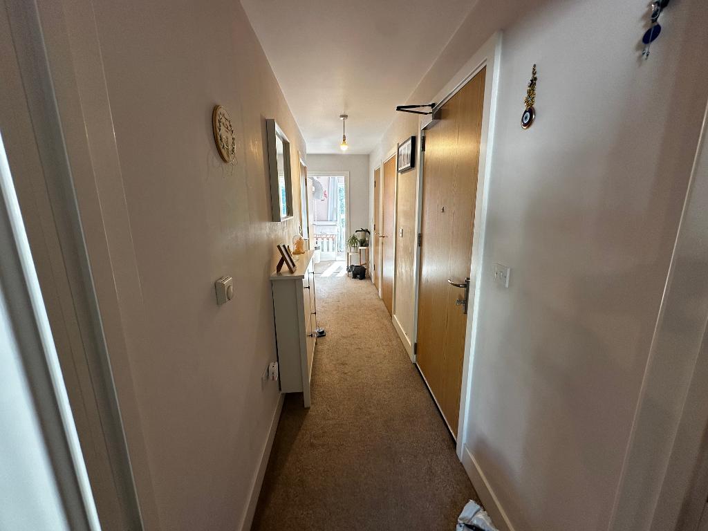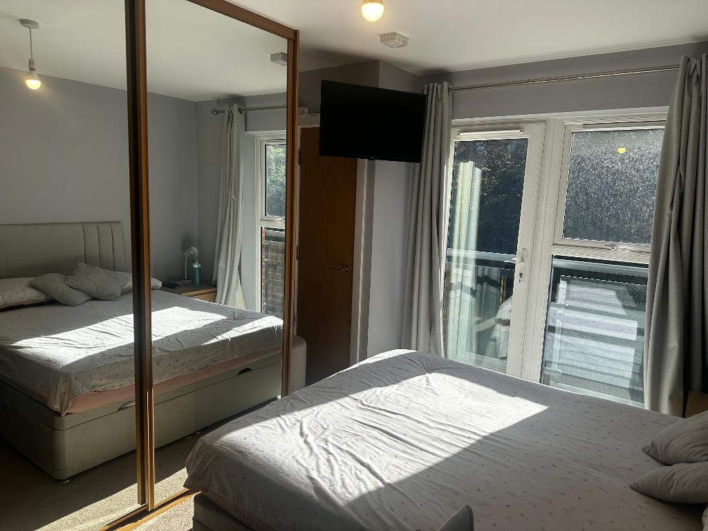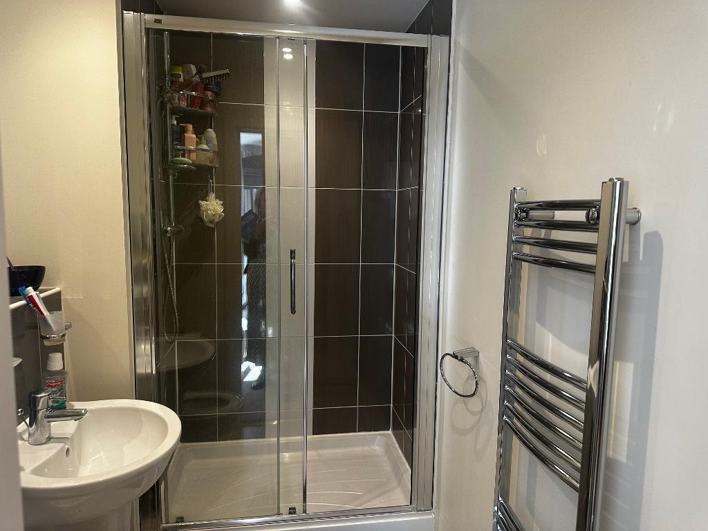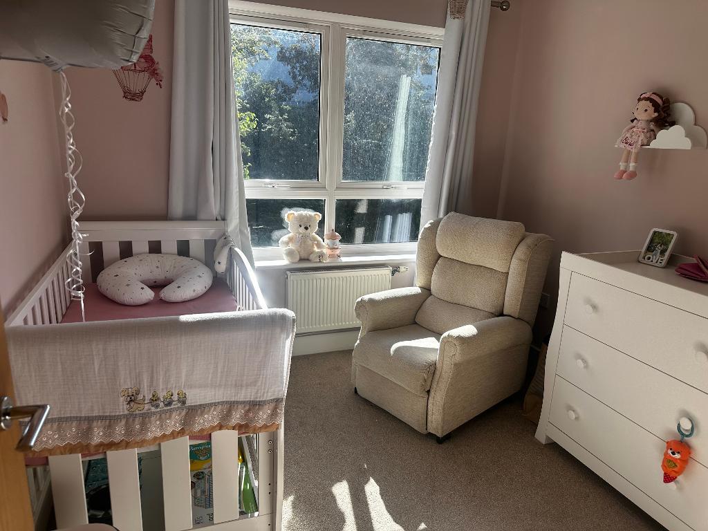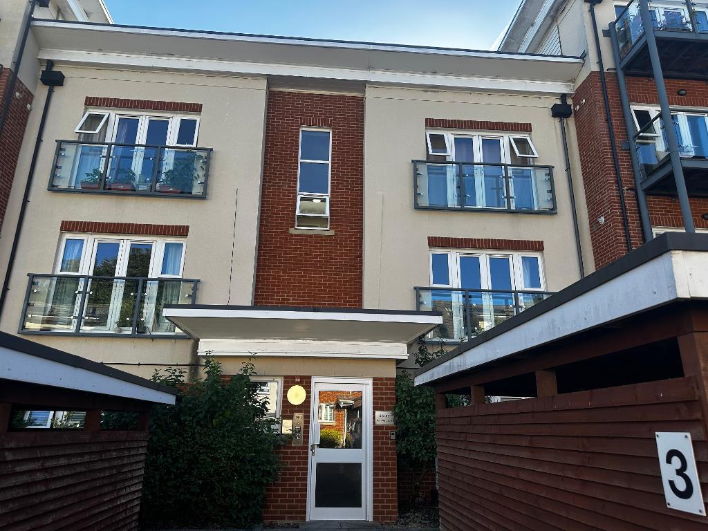Key Features
- TWO BEDROOM 1ST FLOOR APARTMENT
- PARKING AVAILABLE FOR 1 CAR
- DOUBLE GLAZING AND CENTRAL HEATING
- FITTED KITCHEN APPLIANCES INCLUDED
- OPEN PLAN KITCHEN AND RECEPTION
- SUITABLE FOR WORKING PROFESSIONALS
- ORPINGTON STATION WALKING DISTANCE
- CLOSE TO ORPINGTON HIGH STREET SHOPS
- EPC RATING B
- COUNCIL TAX BANDING D
Summary
Available from middle October 2025 this bright and spacious first floor flat. Very well maintained and decorated. Fitted carpets and vinyl flooring throughout. 2 large bedrooms one with en suite shower room. White fitted wall and floor kitchen units with built in oven, 4 ring gas hob, intergrated fridge/freezer. Juliette balconies from bedroom 1 and lounge. Allocated parking space in secure gated car park.
Location
First floor flat located behind the High Street. Within a short walk to Orpington mainline station with its fast trains to London. 1 min walk to High with its abundance of shops and restaurants. Walking distance to local schools and short bus ride to Princess Royal Universal hospital and walking distance to Orpington Hospital. Easy access for M25 motorway. Short bus ride to Nugent shopping centre with shops including M&S, Next, Superdrug, Boots and many more. also major supermarkets close by.
Ground Floor
COMMUNAL ENTRANCE
Communal entrance hall with stairs to first floor. Kept clean
First Floor
HALL
Entrance hall with doors leading to all rooms. 2 built in storage cupboards. Fitted carpet. Radiator
KITCHEN/DINER/LOUNGE
15' 5'' x 18' 4'' (4.71m x 5.61m) Range of matching white fitted wall and floor units with worktops over. Part tiled walls and tiled floor. Integrated fridge/freezer. Built under oven with 4 ring gas hob and extractor fan above. Lounge area is fitted with a carpet and has double glazed door and windows to a Juliet balcony.
BEDROOM 1
10' 5'' x 13' 3'' (3.18m x 4.06m) Double glazed windows and doors to Juliette balcony. Small storage cupboard housing Valliant gas fired central heating boiler. Large freestanding double wardrobes with sliding mirrored doors. Door to en suite
EN SUITE SHOWER ROOM
5' 4'' x 7' 0'' (1.65m x 2.15m) White double sized shower unit with glass doors. Low level w.c. wall mounted wash hand basin. Heated towel rail. Part tiled walls. Vinyl flooring
BEDROOM 2
8' 9'' x 11' 11'' (2.68m x 3.64m) Bright sunny room with double glazed window to front. Fitted carpet. Radiator. Centre light fitting
BATHROOM
7' 1'' x 5' 8'' (2.17m x 1.73m) Large family bathroom with white suite comprising of panelled bath, and shower over. Glass shower screen, low level w.c. wall mounted wash hand basin and heated towel rail. Vinyl floor. Part tiled walls
Exterior
ALLOCATED CAR PARKING
Additional Information
IMPORTANT NOTE TO TENANTS:
We liaise closely with our landlord to ensure our particulars accurate and reliable, however, they do not constitute or form part of an offer or any contract and none is to be relied upon as statements of representation or fact.
The services, systems and appliances listed in this specification have not been tested by us and no guarantee as to their operating ability or efficiency is given. All photographs and measurements have been taken as a guide only and are not precise. Floor plans, where included, may not be to scale and accuracy is not guaranteed. If you require clarification or further information on any points, please contact us, especially if you are travelling some distance to view.
All rental properties are available for a minimum term and there may not be a provision for a break clause. Please contact the branch for details. A security deposit of at least five weeks equivalent rent is required and will be lodged with the Deposit Protection Service for managed properties. Rent is to be paid one month in advance. It is the tenants responsibility to insure any personal possessions. Payment of all utilities including water rates or metered supply and Council Tax is the responsibility of the tenant in every case.
Not all landlords are willing to accept pets within their property.
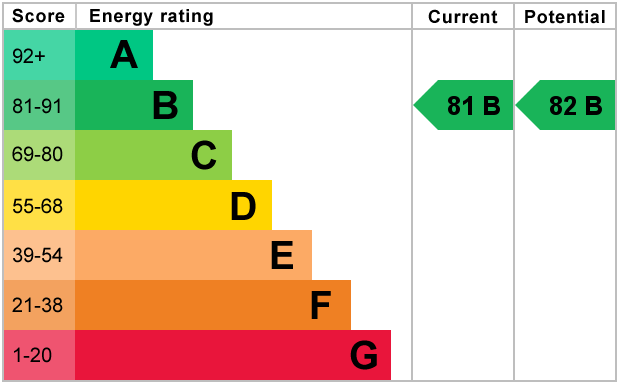
For further information on this property please call 01689 873796 or e-mail [email protected]
